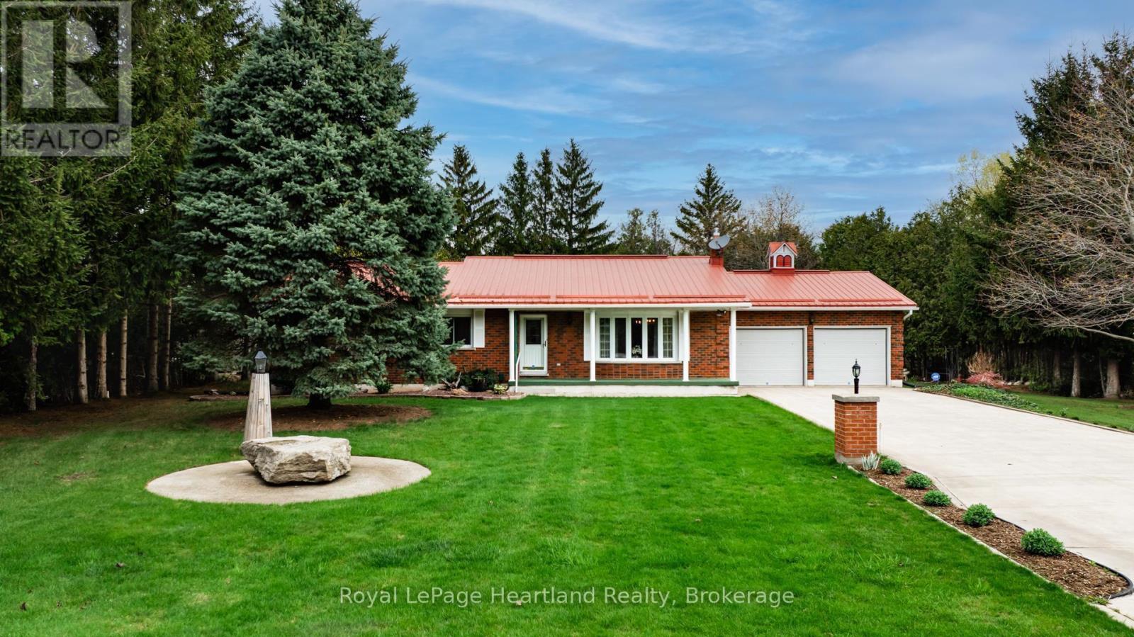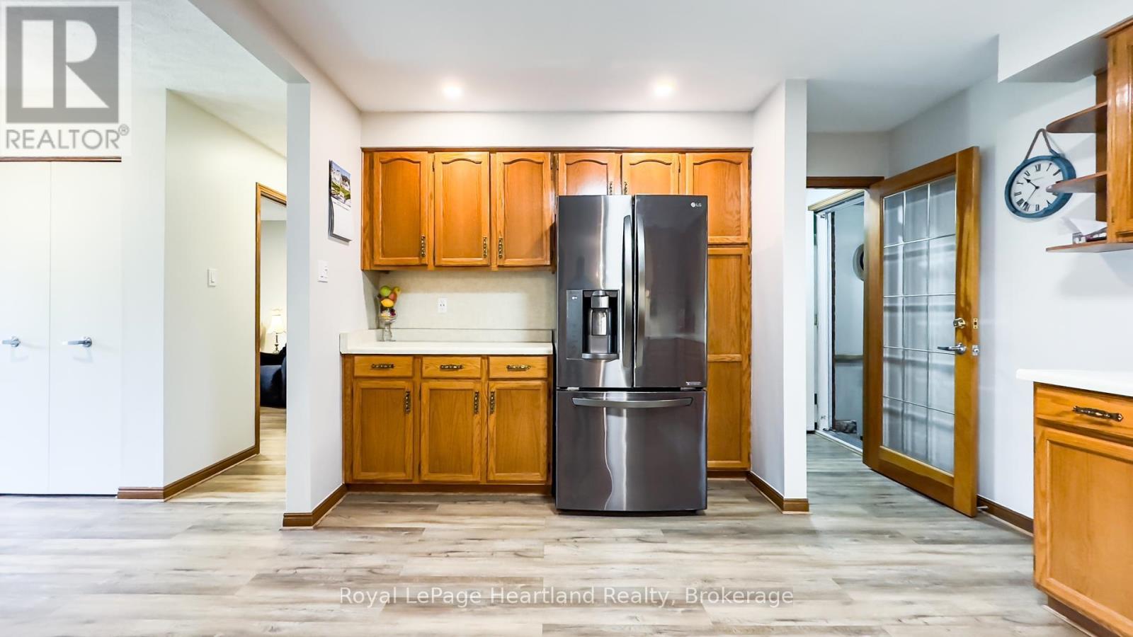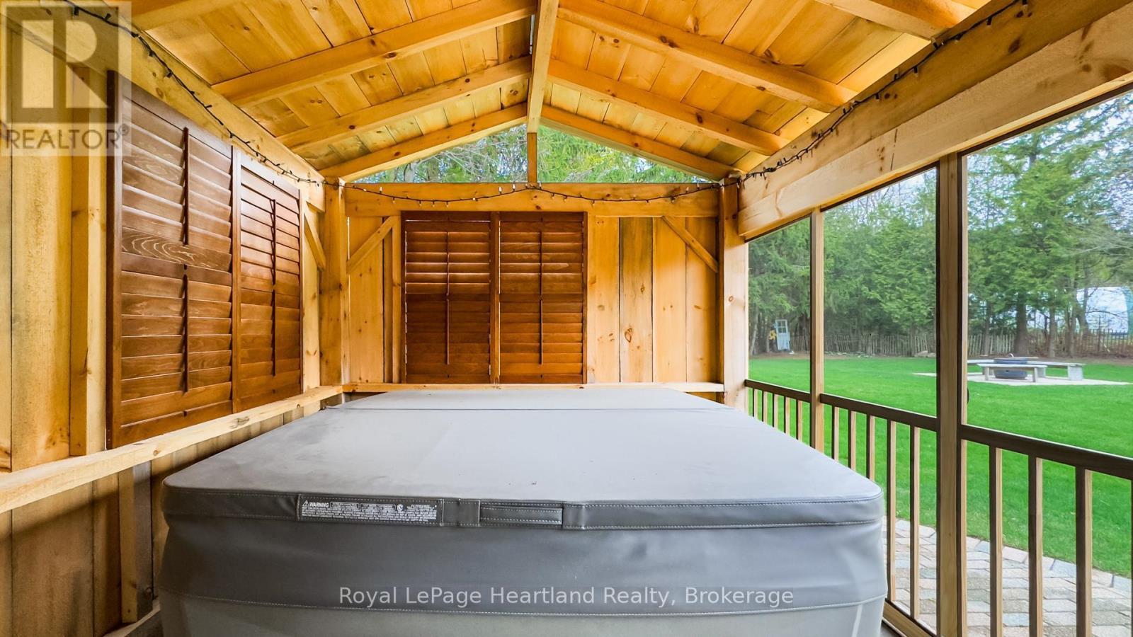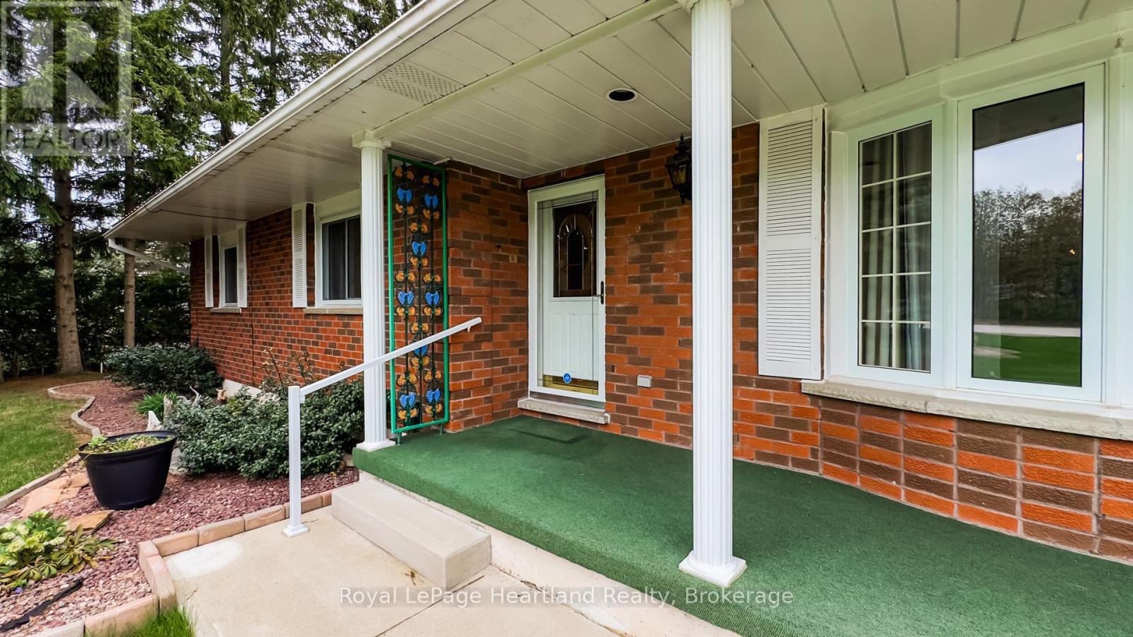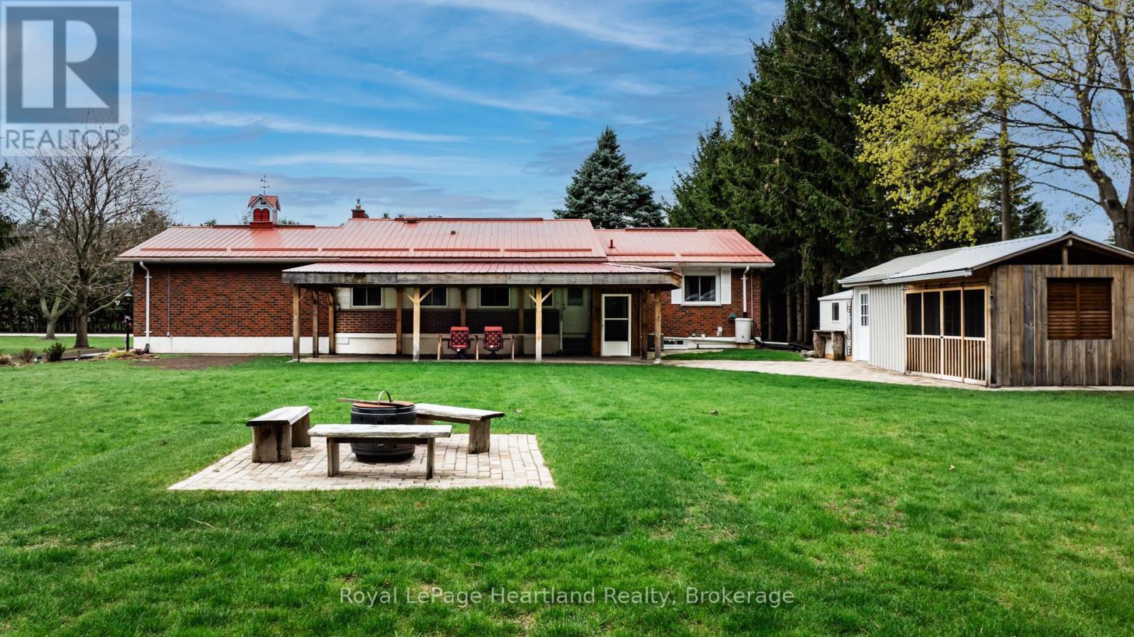LOADING
$799,900
This 3 bedroom 2 bathroom brick bungalow with an attached double garage is located in a lakeside subdivision a short drive to both Grand Bend and Bayfield. The home features an open kitchen/dining/living room, 3 main floor bedrooms, a 4pc bath, and a finished basement with a spacious family room with a gas stove, a lower 3 pc bath, and a second recreational area. The large private rear yard has a shed with hydro and a covered, screened in hot tub room, and there is a second storage shed also with hydro. There is also a fantastic solid rear timber frame awning perfect for outdoor entertaining. The residents also have community access to the beach. This home is a great opportunity to have a 4 season cottage and home all in one! (id:13139)
Property Details
| MLS® Number | X12127086 |
| Property Type | Single Family |
| Community Name | Hay |
| AmenitiesNearBy | Golf Nearby |
| Features | Flat Site |
| ParkingSpaceTotal | 8 |
| Structure | Patio(s), Shed |
Building
| BathroomTotal | 2 |
| BedroomsAboveGround | 3 |
| BedroomsTotal | 3 |
| Appliances | Hot Tub, Garage Door Opener Remote(s) |
| ArchitecturalStyle | Bungalow |
| BasementDevelopment | Finished |
| BasementFeatures | Walk Out |
| BasementType | Full (finished) |
| ConstructionStyleAttachment | Detached |
| CoolingType | Central Air Conditioning |
| ExteriorFinish | Brick Veneer |
| FireplacePresent | Yes |
| FireplaceTotal | 1 |
| FoundationType | Poured Concrete |
| HeatingFuel | Natural Gas |
| HeatingType | Forced Air |
| StoriesTotal | 1 |
| SizeInterior | 1100 - 1500 Sqft |
| Type | House |
| UtilityWater | Municipal Water |
Parking
| Attached Garage | |
| Garage |
Land
| Acreage | No |
| LandAmenities | Golf Nearby |
| Sewer | Septic System |
| SizeDepth | 196 Ft |
| SizeFrontage | 199 Ft |
| SizeIrregular | 199 X 196 Ft |
| SizeTotalText | 199 X 196 Ft|1/2 - 1.99 Acres |
Rooms
| Level | Type | Length | Width | Dimensions |
|---|---|---|---|---|
| Basement | Bathroom | 2.31 m | 1.77 m | 2.31 m x 1.77 m |
| Basement | Cold Room | 8.81 m | 1.52 m | 8.81 m x 1.52 m |
| Basement | Cold Room | 6.97 m | 1.28 m | 6.97 m x 1.28 m |
| Basement | Laundry Room | 7.06 m | 2.37 m | 7.06 m x 2.37 m |
| Basement | Utility Room | 2.31 m | 1.75 m | 2.31 m x 1.75 m |
| Basement | Recreational, Games Room | 7.7 m | 7.07 m | 7.7 m x 7.07 m |
| Basement | Family Room | 7.61 m | 5.43 m | 7.61 m x 5.43 m |
| Ground Level | Living Room | 7.13 m | 3.55 m | 7.13 m x 3.55 m |
| Ground Level | Kitchen | 4.06 m | 3.78 m | 4.06 m x 3.78 m |
| Ground Level | Dining Room | 3.75 m | 3.68 m | 3.75 m x 3.68 m |
| Ground Level | Primary Bedroom | 3.88 m | 2 m | 3.88 m x 2 m |
| Ground Level | Bedroom 2 | 3.78 m | 3.26 m | 3.78 m x 3.26 m |
| Ground Level | Bedroom 3 | 3.26 m | 3.19 m | 3.26 m x 3.19 m |
| Ground Level | Mud Room | 8.93 m | 1.69 m | 8.93 m x 1.69 m |
| Ground Level | Bathroom | 2.38 m | 2.08 m | 2.38 m x 2.08 m |
https://www.realtor.ca/real-estate/28266089/33980-moore-court-bluewater-hay-hay
Interested?
Contact us for more information
No Favourites Found

The trademarks REALTOR®, REALTORS®, and the REALTOR® logo are controlled by The Canadian Real Estate Association (CREA) and identify real estate professionals who are members of CREA. The trademarks MLS®, Multiple Listing Service® and the associated logos are owned by The Canadian Real Estate Association (CREA) and identify the quality of services provided by real estate professionals who are members of CREA. The trademark DDF® is owned by The Canadian Real Estate Association (CREA) and identifies CREA's Data Distribution Facility (DDF®)
June 27 2025 02:10:29
Muskoka Haliburton Orillia – The Lakelands Association of REALTORS®
Royal LePage Heartland Realty

