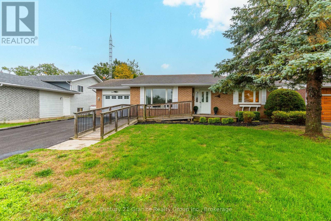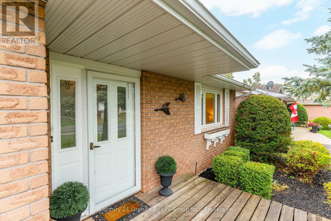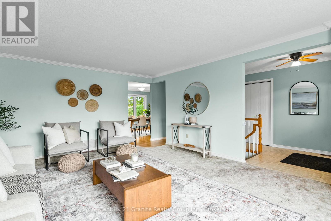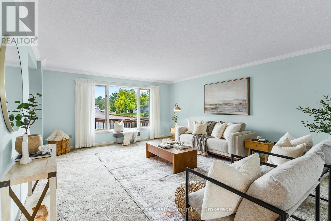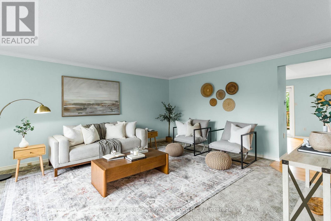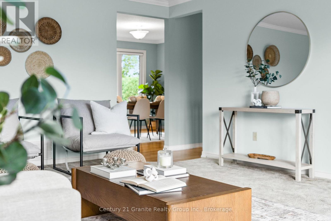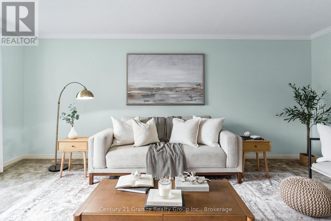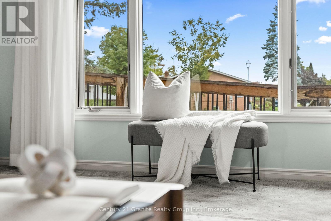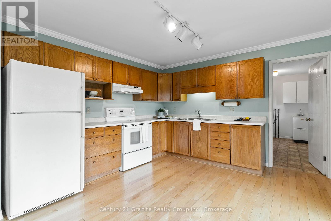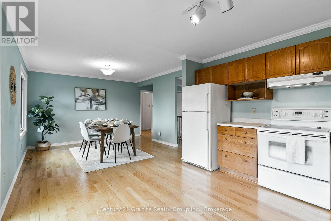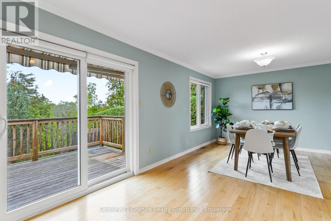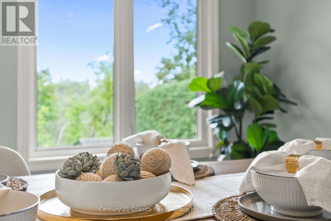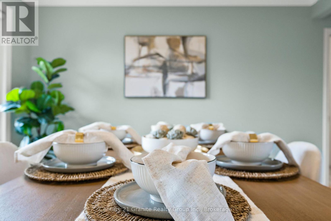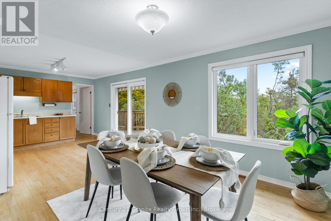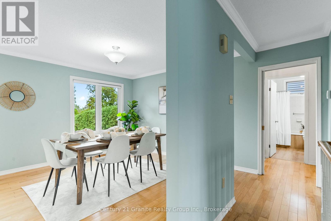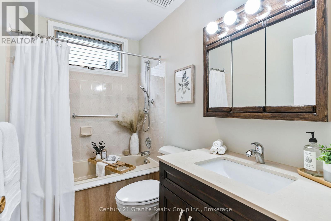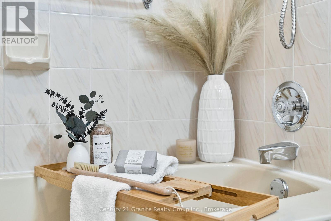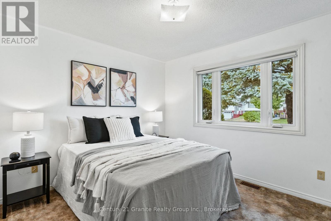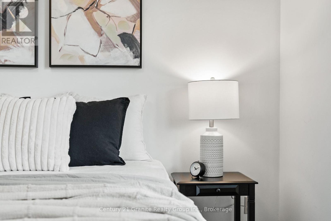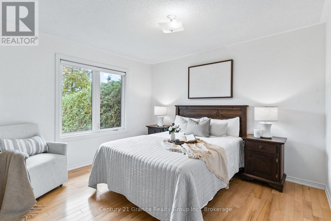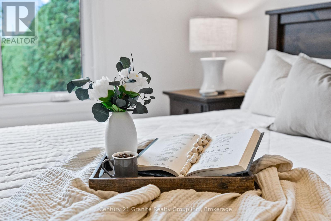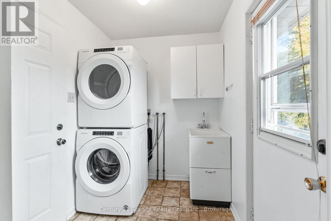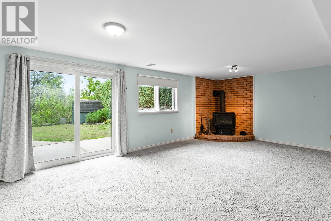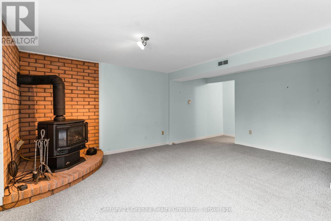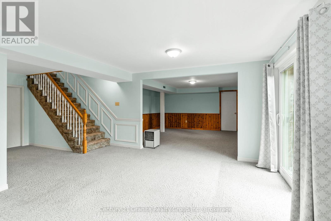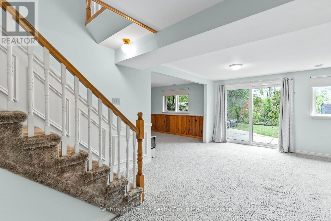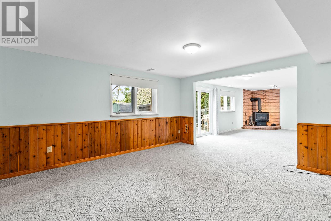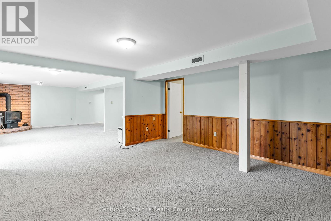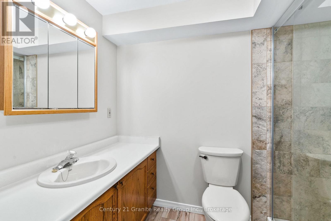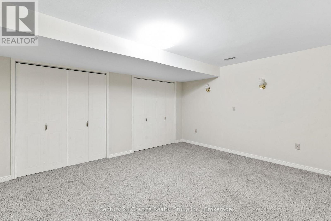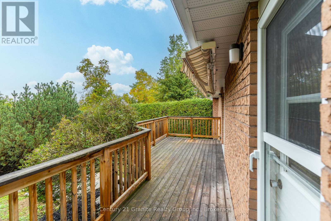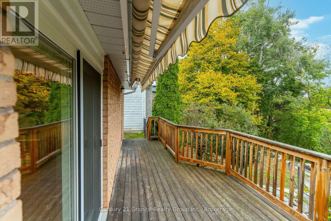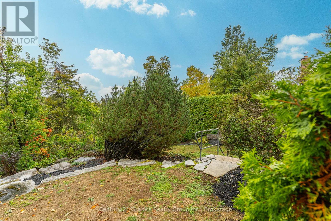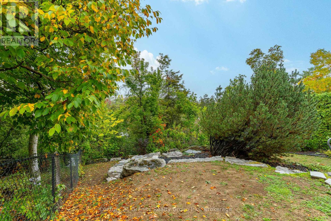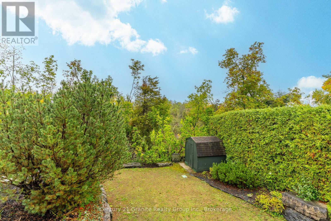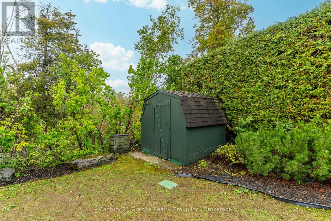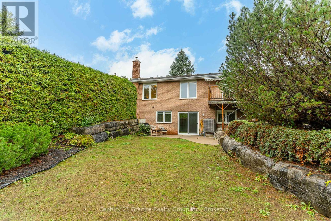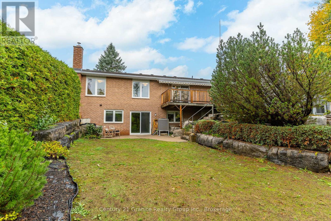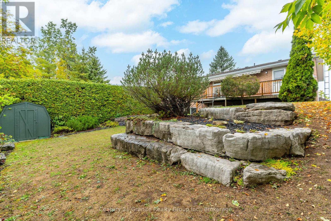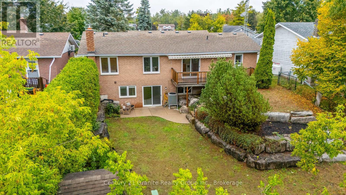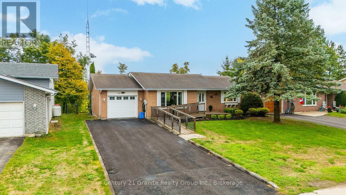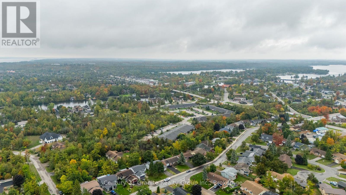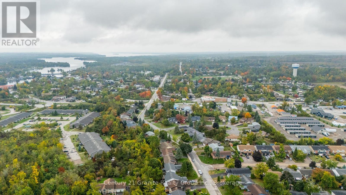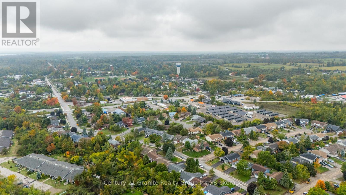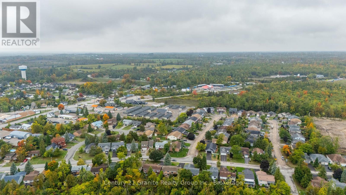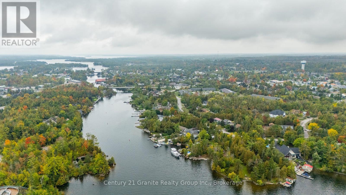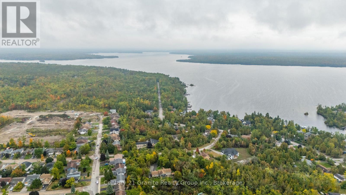LOADING
$650,000
A home that feels right the moment you walk in. Bright living spaces and an eat-in kitchen make daily life easy, while the finished walkout basement adds room to spread out: with a cozy family room, propane fireplace, and a dedicated office. Step outside to a private landscaped backyard, perfect for morning coffee or summer BBQs. On a quiet, family-friendly street within walking distance of schools, parks, and the water, this is a home that works for today and for the years ahead. (id:13139)
Open House
This property has open houses!
11:00 am
Ends at:1:00 pm
Property Details
| MLS® Number | X12431737 |
| Property Type | Single Family |
| Community Name | Bobcaygeon |
| EquipmentType | Water Heater, Propane Tank |
| Features | Level Lot, Wheelchair Access |
| ParkingSpaceTotal | 5 |
| RentalEquipmentType | Water Heater, Propane Tank |
| Structure | Deck, Shed |
Building
| BathroomTotal | 2 |
| BedroomsAboveGround | 2 |
| BedroomsTotal | 2 |
| Age | 31 To 50 Years |
| Amenities | Fireplace(s) |
| Appliances | Garage Door Opener Remote(s), Central Vacuum, Water Heater, Water Meter, Dryer, Stove, Washer, Refrigerator |
| ArchitecturalStyle | Bungalow |
| BasementDevelopment | Finished |
| BasementFeatures | Walk Out |
| BasementType | N/a (finished) |
| ConstructionStyleAttachment | Detached |
| CoolingType | Central Air Conditioning |
| ExteriorFinish | Brick |
| FireProtection | Smoke Detectors |
| FireplacePresent | Yes |
| FireplaceTotal | 1 |
| FoundationType | Poured Concrete |
| HeatingFuel | Electric |
| HeatingType | Heat Pump |
| StoriesTotal | 1 |
| SizeInterior | 700 - 1100 Sqft |
| Type | House |
| UtilityWater | Municipal Water |
Parking
| Attached Garage | |
| Garage |
Land
| Acreage | No |
| LandscapeFeatures | Landscaped |
| Sewer | Sanitary Sewer |
| SizeDepth | 127 Ft |
| SizeFrontage | 60 Ft |
| SizeIrregular | 60 X 127 Ft |
| SizeTotalText | 60 X 127 Ft|under 1/2 Acre |
| ZoningDescription | R1 |
Rooms
| Level | Type | Length | Width | Dimensions |
|---|---|---|---|---|
| Lower Level | Family Room | 5.35 m | 11.16 m | 5.35 m x 11.16 m |
| Lower Level | Bathroom | 2.6 m | 1.8 m | 2.6 m x 1.8 m |
| Lower Level | Office | 4.5 m | 3.7 m | 4.5 m x 3.7 m |
| Lower Level | Workshop | 1.7 m | 3.8 m | 1.7 m x 3.8 m |
| Main Level | Kitchen | 7.18 m | 3.63 m | 7.18 m x 3.63 m |
| Main Level | Laundry Room | 3.8 m | 1.9 m | 3.8 m x 1.9 m |
| Main Level | Living Room | 5.7 m | 4.6 m | 5.7 m x 4.6 m |
| Main Level | Primary Bedroom | 3.2 m | 3.5 m | 3.2 m x 3.5 m |
| Main Level | Bedroom 2 | 3.1 m | 3.6 m | 3.1 m x 3.6 m |
| Main Level | Bathroom | 2.57 m | 1.53 m | 2.57 m x 1.53 m |
| Main Level | Foyer | 2.1 m | 4.7 m | 2.1 m x 4.7 m |
Utilities
| Electricity | Installed |
| Sewer | Installed |
https://www.realtor.ca/real-estate/28924092/34-cedartree-lane-kawartha-lakes-bobcaygeon-bobcaygeon
Interested?
Contact us for more information
No Favourites Found

The trademarks REALTOR®, REALTORS®, and the REALTOR® logo are controlled by The Canadian Real Estate Association (CREA) and identify real estate professionals who are members of CREA. The trademarks MLS®, Multiple Listing Service® and the associated logos are owned by The Canadian Real Estate Association (CREA) and identify the quality of services provided by real estate professionals who are members of CREA. The trademark DDF® is owned by The Canadian Real Estate Association (CREA) and identifies CREA's Data Distribution Facility (DDF®)
October 16 2025 12:35:06
Muskoka Haliburton Orillia – The Lakelands Association of REALTORS®
Century 21 Granite Realty Group Inc.

