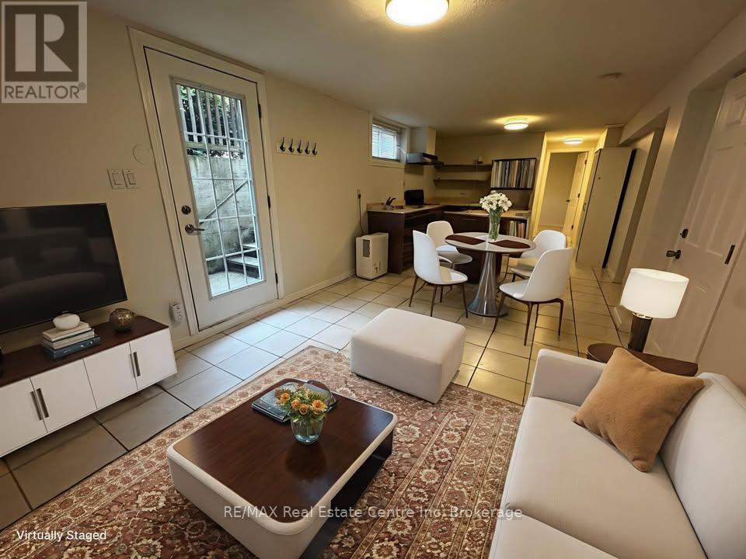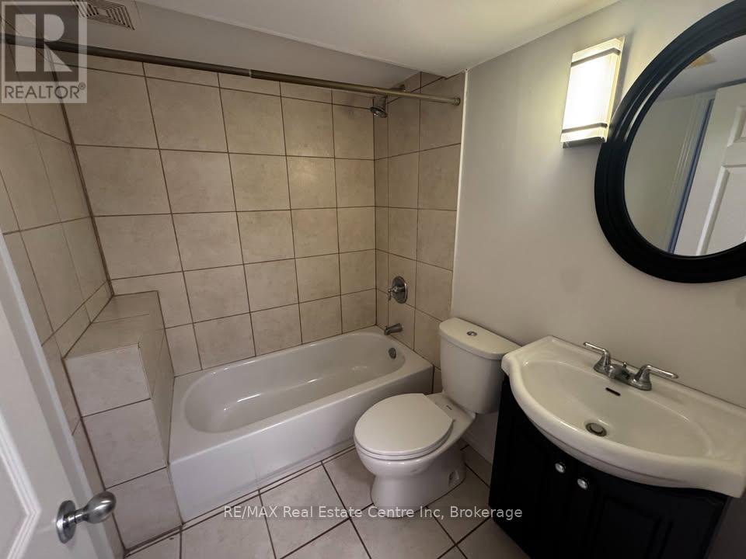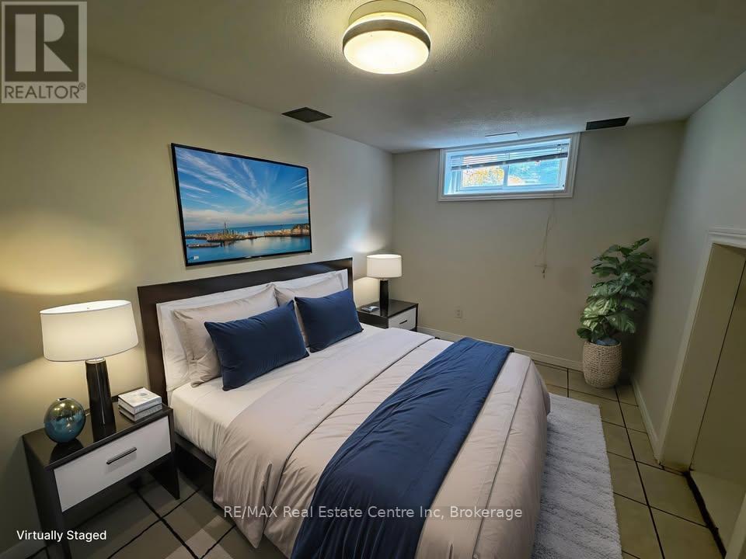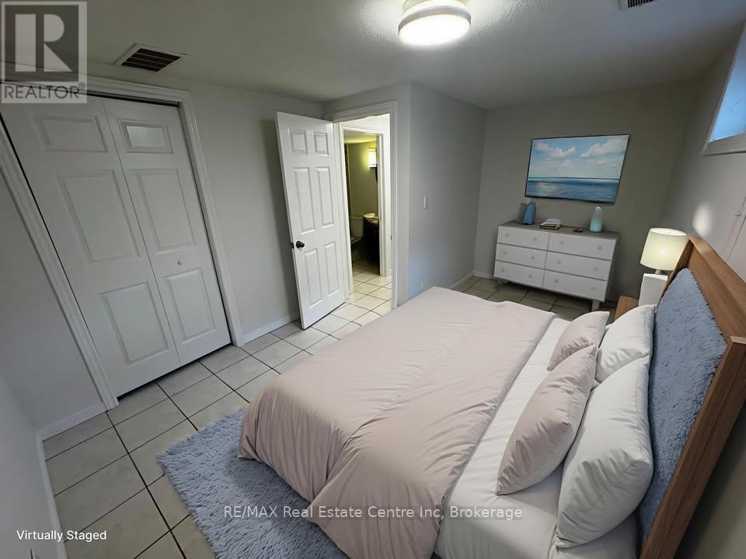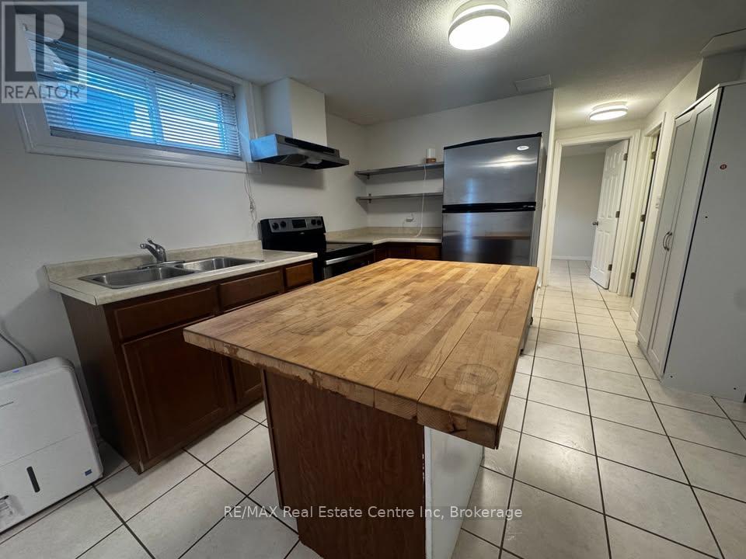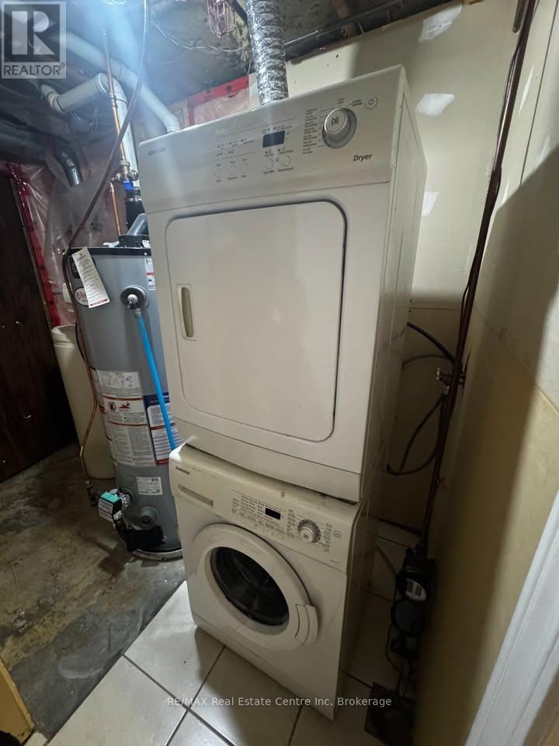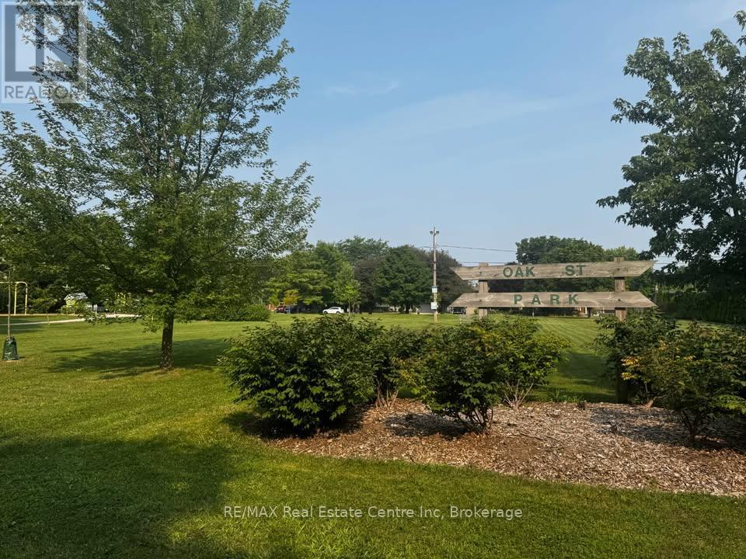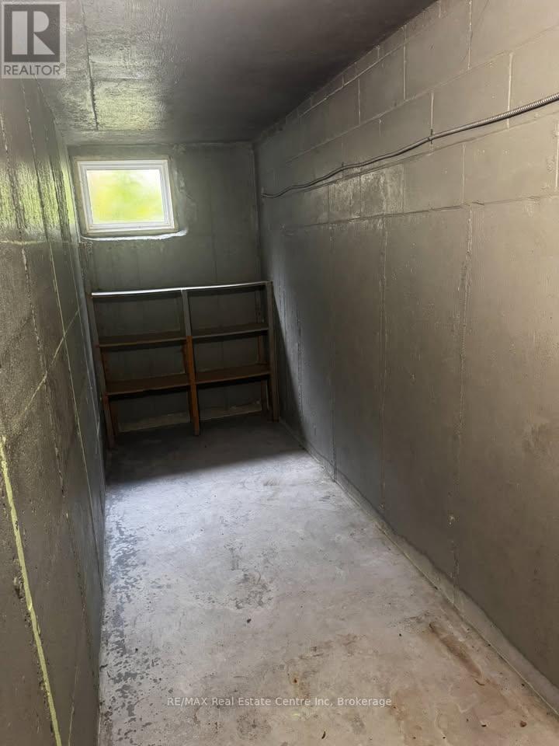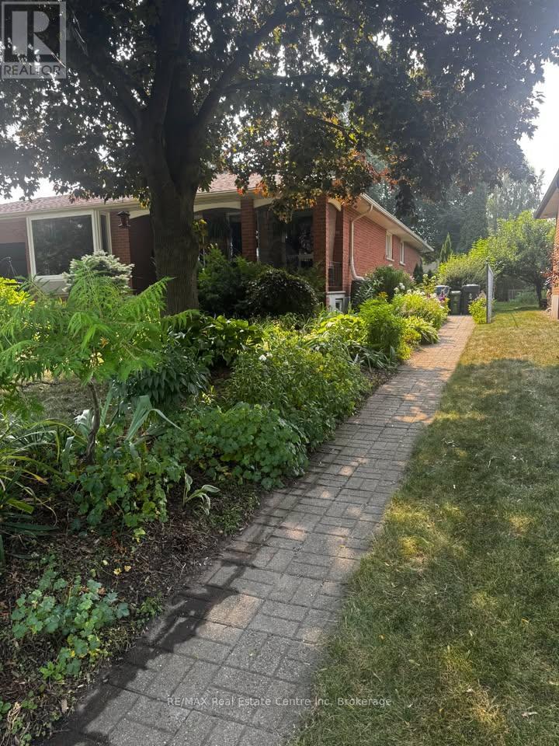LOADING
$1,850 Monthly
Welcome to this bright and spacious ALL INCLUSIVE two-bedroom legal basement apartment, ideal for a working professional or couple. The unit features a private separate entrance with a charming patio, in-unit washer and dryer, one parking space, and plenty of storage throughout. Both bedrooms are generously sized, offering comfort and functionality.Please note, due to a shared venting system and allergy sensitivities, pets are not permitted.Located directly across from Oak Park, residents can enjoy summer community BBQs and a winter ice rink just steps from their door. The property is also conveniently close to all major amenities including No Frills, Stone Road Mall, LCBO, Walmart, restaurants, and transit.This home offers a perfect blend of comfort, convenience, and lifestyle in a highly desirable location. (id:13139)
Property Details
| MLS® Number | X12405501 |
| Property Type | Single Family |
| Community Name | Kortright West |
| Features | Carpet Free |
| ParkingSpaceTotal | 1 |
Building
| BathroomTotal | 1 |
| BedroomsAboveGround | 2 |
| BedroomsTotal | 2 |
| Appliances | Dryer, Stove, Washer, Refrigerator |
| BasementFeatures | Separate Entrance |
| BasementType | Full |
| ConstructionStyleAttachment | Detached |
| CoolingType | Central Air Conditioning |
| ExteriorFinish | Brick |
| FoundationType | Poured Concrete |
| HeatingFuel | Natural Gas |
| HeatingType | Forced Air |
| SizeInterior | 0 - 699 Sqft |
| Type | House |
| UtilityWater | Municipal Water |
Parking
| Attached Garage | |
| No Garage |
Land
| Acreage | No |
| Sewer | Sanitary Sewer |
| SizeDepth | 127 Ft |
| SizeFrontage | 70 Ft |
| SizeIrregular | 70 X 127 Ft |
| SizeTotalText | 70 X 127 Ft |
Rooms
| Level | Type | Length | Width | Dimensions |
|---|---|---|---|---|
| Basement | Living Room | 3.86 m | 3.86 m | 3.86 m x 3.86 m |
| Basement | Kitchen | 3.25 m | 3.35 m | 3.25 m x 3.35 m |
| Basement | Bedroom | 2.95 m | 2.64 m | 2.95 m x 2.64 m |
| Basement | Bedroom 2 | 3.35 m | 2.39 m | 3.35 m x 2.39 m |
https://www.realtor.ca/real-estate/28866988/34-oak-street-guelph-kortright-west-kortright-west
Interested?
Contact us for more information
No Favourites Found

The trademarks REALTOR®, REALTORS®, and the REALTOR® logo are controlled by The Canadian Real Estate Association (CREA) and identify real estate professionals who are members of CREA. The trademarks MLS®, Multiple Listing Service® and the associated logos are owned by The Canadian Real Estate Association (CREA) and identify the quality of services provided by real estate professionals who are members of CREA. The trademark DDF® is owned by The Canadian Real Estate Association (CREA) and identifies CREA's Data Distribution Facility (DDF®)
September 16 2025 02:21:10
Muskoka Haliburton Orillia – The Lakelands Association of REALTORS®
RE/MAX Real Estate Centre Inc

