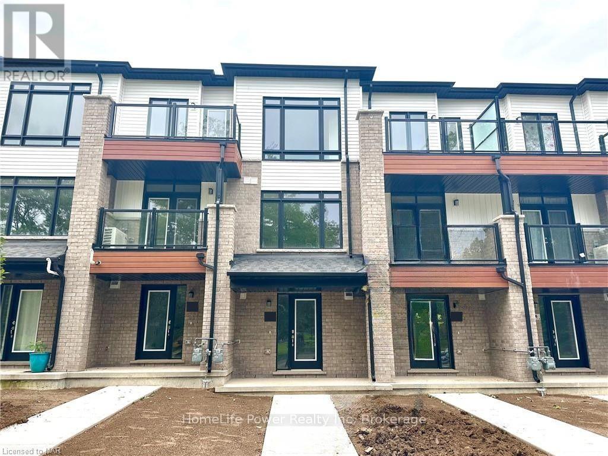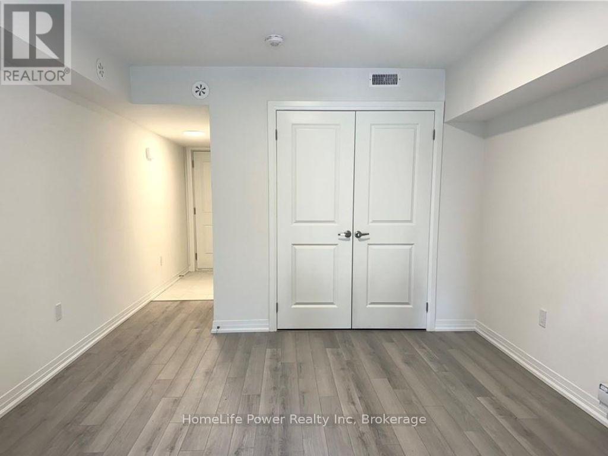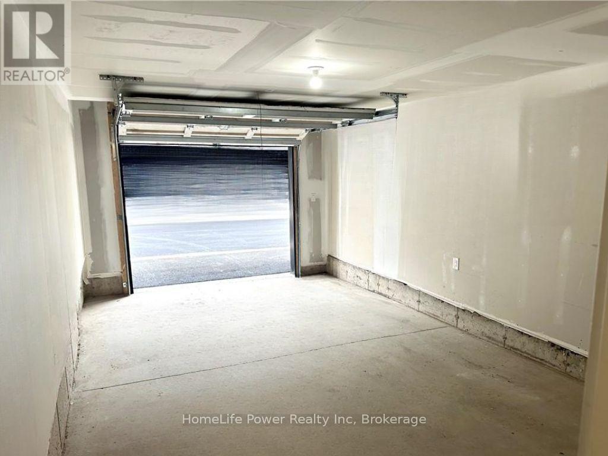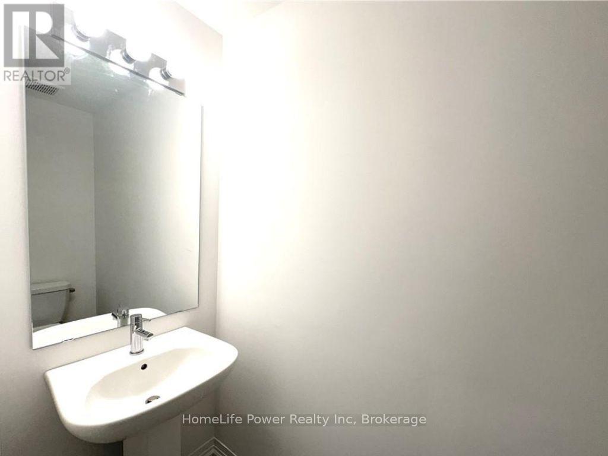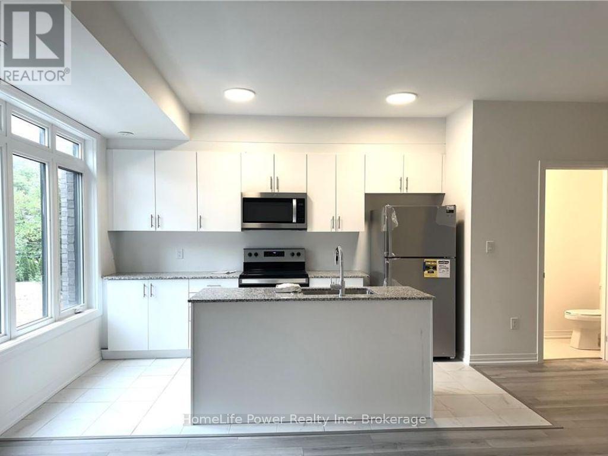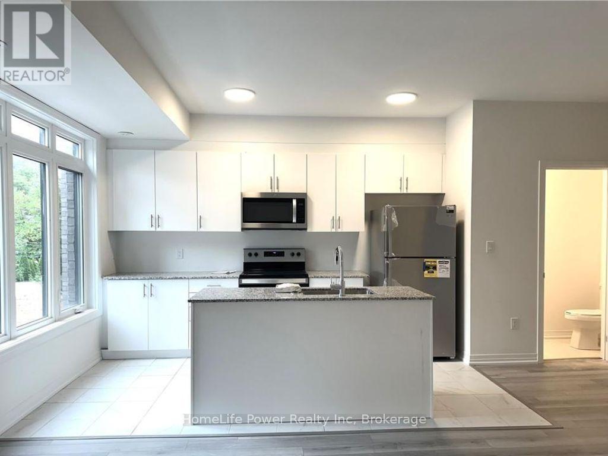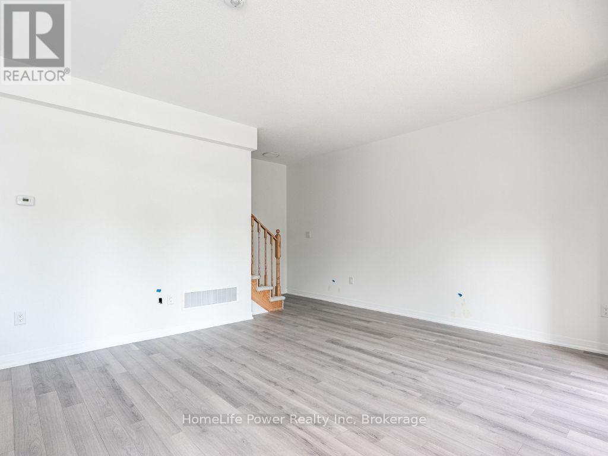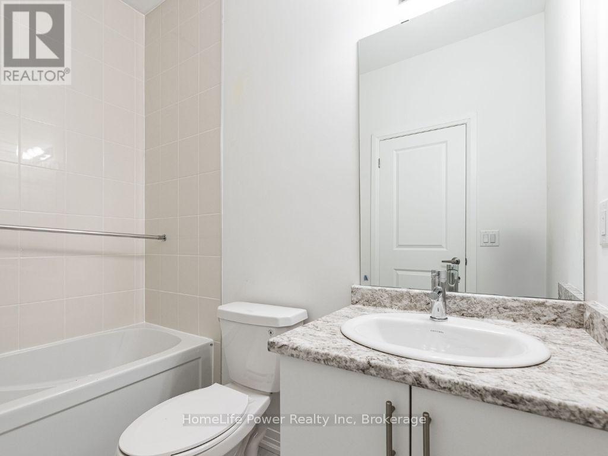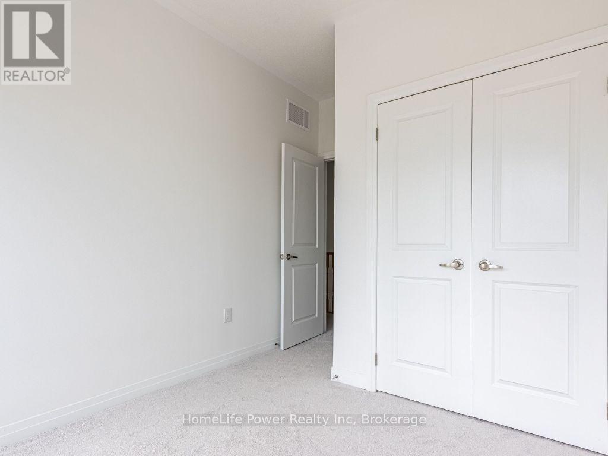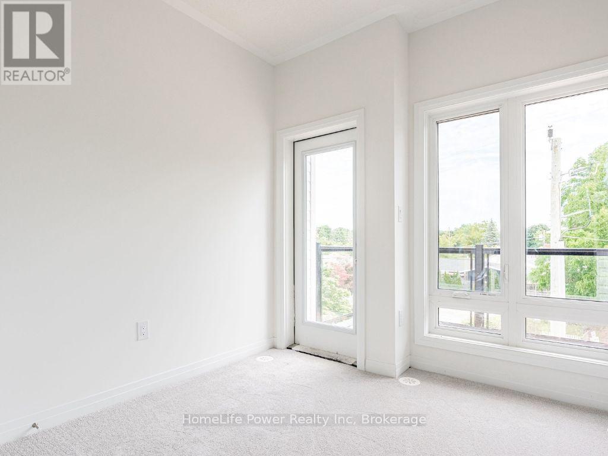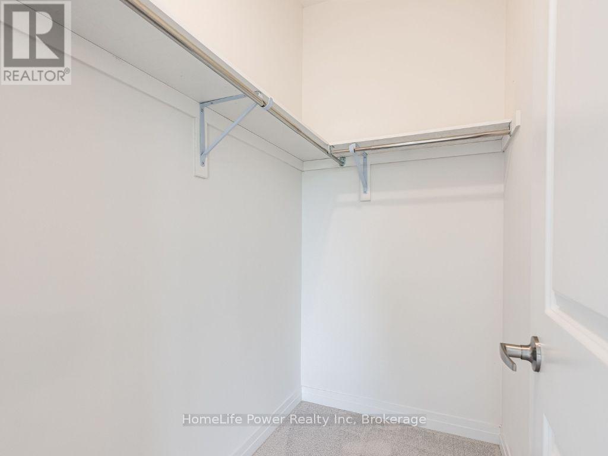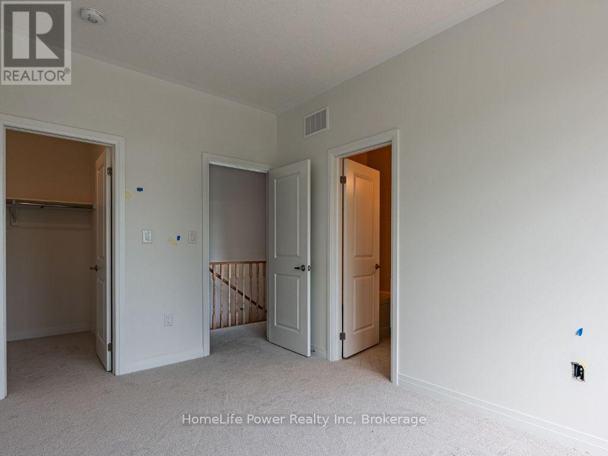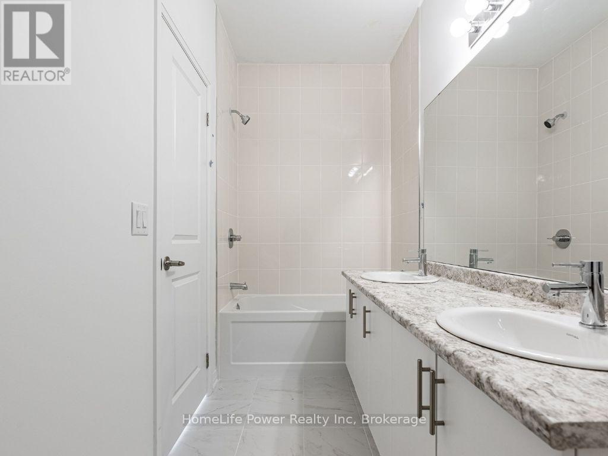LOADING
34 Sidney Rose Common N St. Catharines (Glendale/glenridge), Ontario L2T 0B3
$589,000Maintenance, Parking, Common Area Maintenance
$230 Monthly
Maintenance, Parking, Common Area Maintenance
$230 MonthlyPresenting a stunning, sun-filled 2-bedroom plus den townhome in the sought-after Glenridge Heights community of St. Catharines, Sidney Rose Common combines luxury, convenience, and natural beauty for modern living at its finest. This just year-old residence features upscale finishes throughout, including oversized windows, a gourmet kitchen with stainless steel appliances and a sleek island, and a spacious dining area with a walkout to your private deck and yard spaceperfect for entertaining or summer gatherings. The bright, functional layout offers a serene primary suite complete with a spa-inspired 5-piece ensuite and large closet, while the second bedroom boasts its own private balcony for added comfort. A flexible main-floor recreation room opens to the yard, ideal for a home gym, playroom, or entertainment space, while a large den at the entrance is perfect for a home office. Direct garage access provides extra room for bikes and storage, and each unit is equipped with stylish blinds and direct pathways to a beautiful community park. Ideally located just minutes from Brock University, Pen Centre shopping, scenic trails, local shops, the wine route, Lake Ontario, and the QEW, this modern home offers stress-free living with grass and snow maintenance, scenic paths, and a welcoming neighborhood atmosphereperfect for professionals, families, or anyone seeking a vibrant lifestyle in St. Catharines. (id:13139)
Property Details
| MLS® Number | X12363059 |
| Property Type | Single Family |
| Community Name | 461 - Glendale/Glenridge |
| CommunityFeatures | Pets Allowed With Restrictions |
| EquipmentType | Water Heater |
| Features | Balcony |
| ParkingSpaceTotal | 2 |
| RentalEquipmentType | Water Heater |
Building
| BathroomTotal | 3 |
| BedroomsAboveGround | 2 |
| BedroomsTotal | 2 |
| Amenities | Separate Electricity Meters, Separate Heating Controls |
| Appliances | Water Meter, Dishwasher, Dryer, Stove, Washer, Refrigerator |
| BasementType | None |
| CoolingType | Central Air Conditioning |
| ExteriorFinish | Brick, Vinyl Siding |
| HalfBathTotal | 1 |
| HeatingFuel | Natural Gas |
| HeatingType | Forced Air |
| StoriesTotal | 3 |
| SizeInterior | 1400 - 1599 Sqft |
| Type | Row / Townhouse |
Parking
| Attached Garage | |
| Garage |
Land
| Acreage | No |
Rooms
| Level | Type | Length | Width | Dimensions |
|---|---|---|---|---|
| Second Level | Kitchen | 2.62 m | 3.68 m | 2.62 m x 3.68 m |
| Second Level | Great Room | 4.69 m | 4.81 m | 4.69 m x 4.81 m |
| Third Level | Primary Bedroom | 2.8 m | 3.84 m | 2.8 m x 3.84 m |
| Third Level | Bedroom | 2.74 m | 2.43 m | 2.74 m x 2.43 m |
| Ground Level | Recreational, Games Room | 3.53 m | 2.68 m | 3.53 m x 2.68 m |
Interested?
Contact us for more information
No Favourites Found

The trademarks REALTOR®, REALTORS®, and the REALTOR® logo are controlled by The Canadian Real Estate Association (CREA) and identify real estate professionals who are members of CREA. The trademarks MLS®, Multiple Listing Service® and the associated logos are owned by The Canadian Real Estate Association (CREA) and identify the quality of services provided by real estate professionals who are members of CREA. The trademark DDF® is owned by The Canadian Real Estate Association (CREA) and identifies CREA's Data Distribution Facility (DDF®)
October 23 2025 12:46:29
Muskoka Haliburton Orillia – The Lakelands Association of REALTORS®
Homelife Power Realty Inc

