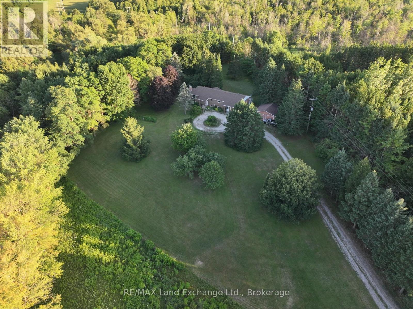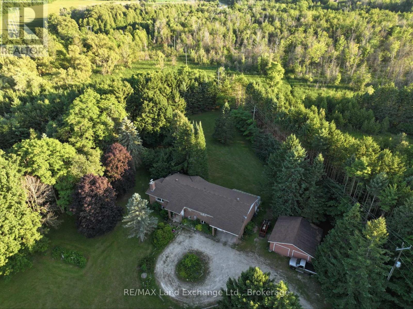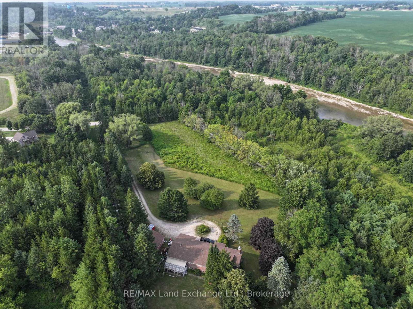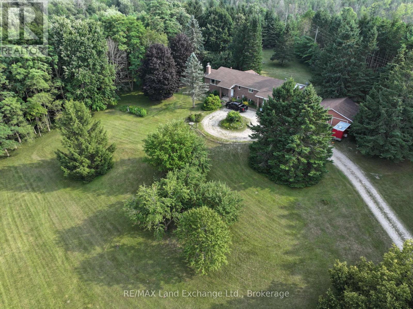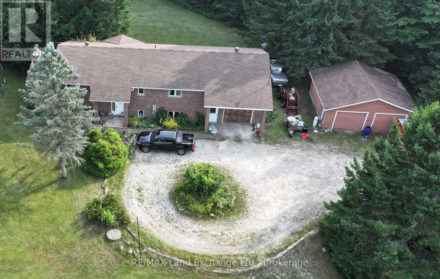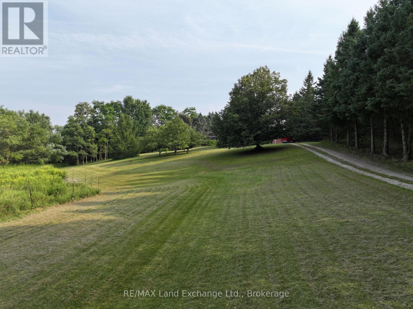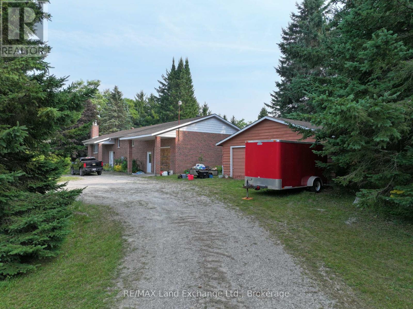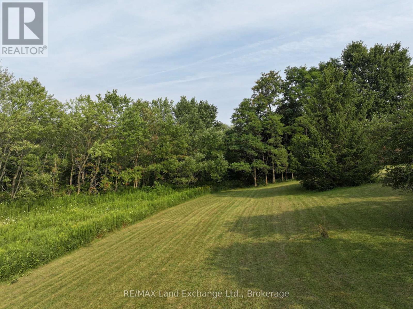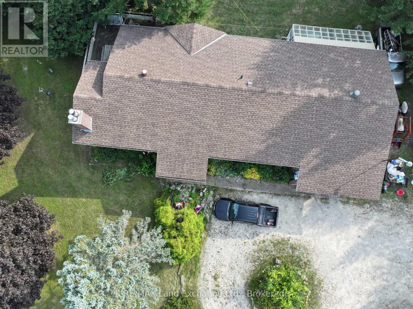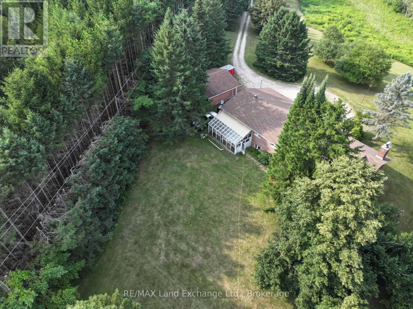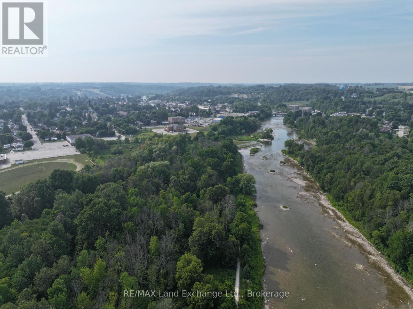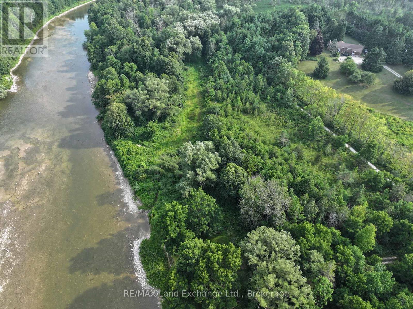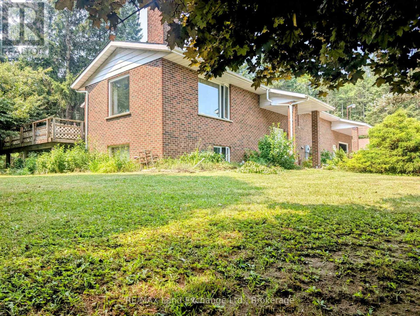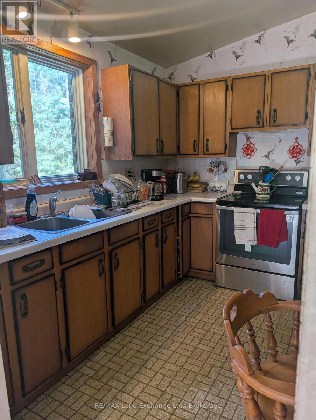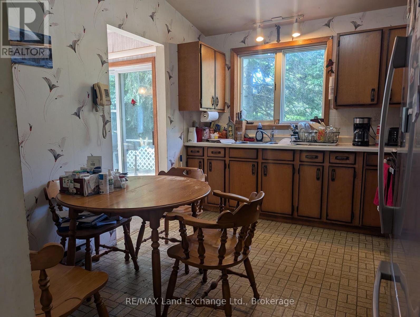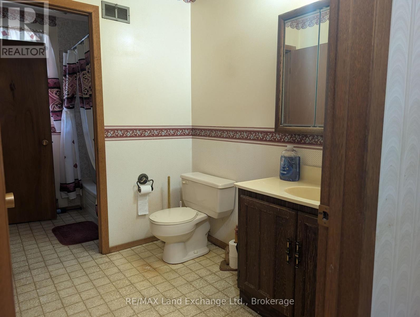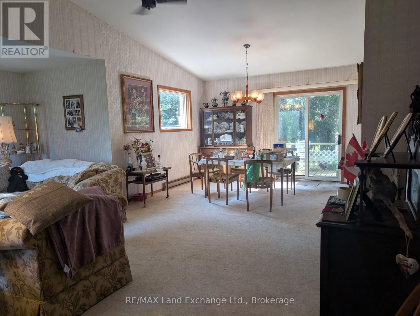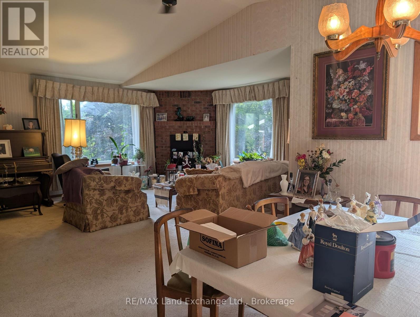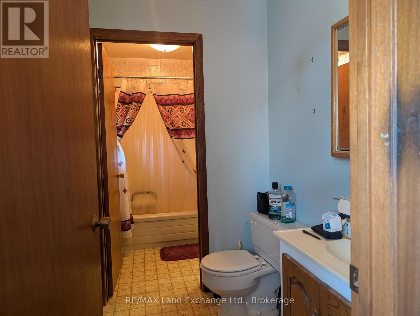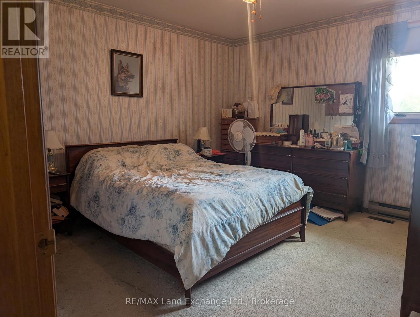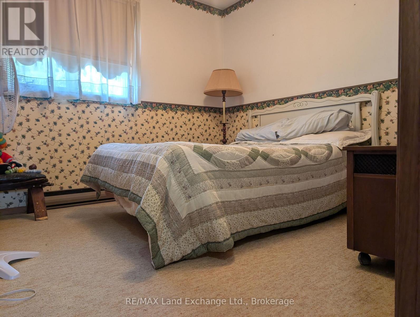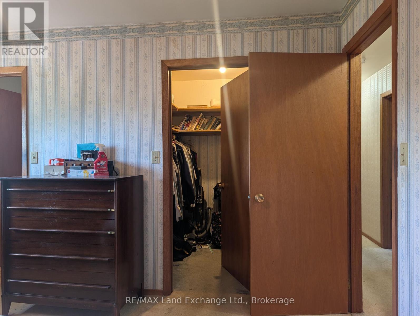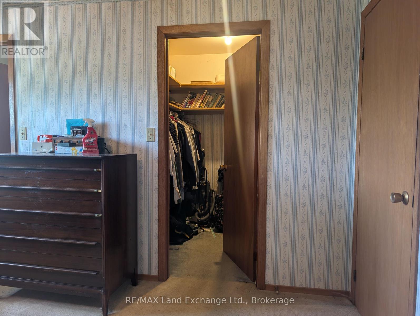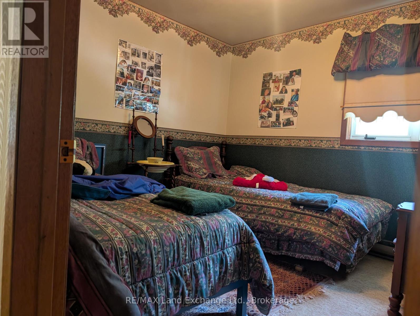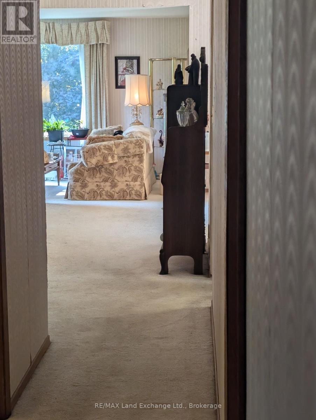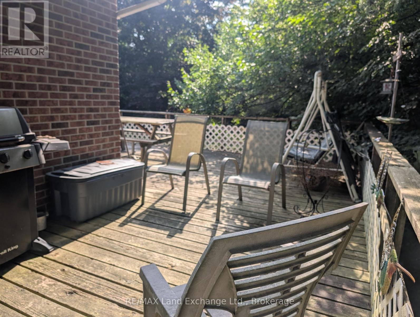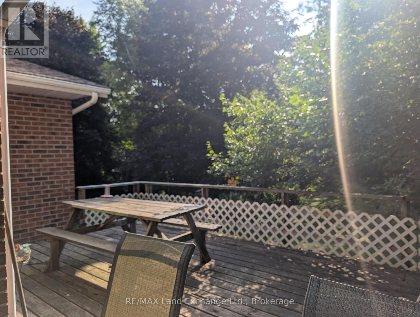LOADING
$769,000
One of a kind property! 8.6 acres right in Walkerton, running alongside the Saugeen River Walking Trail. Gently rolling hills, ravine lot, over 500 trees planted by current owners over the past 40 years. A garden area, 7 producing apple trees, gooseberry bushes, a spring fed pond and daily visits by various spectacular flora, fauna, & fowl. This solid brick raised bungalow is resplendent with the following; over 3000 sq ft of living space with 1522 sq ft above grade and a fully finished lower level, R2000 insulated home making it easy to heat, Life Breath System ensuring clean air circulation, a plethora of storage compartments, walk-in closets with lights on all main floor bedrooms, wrap around deck, cathedral ceiling in living room (10 ft 2 in peak), a large pantry, wood fire places on both levels, an attached greenhouse, a huge 4th bedroom on lower level and a potential 5th bedroom, currently used as an office, an attached oversized garage and a detached double garage/workshop. Throughout the property gorgeous views of the Saugeen River are prevalent. All the amenities, schools, places of worship, restaurants, fast food, grocery stores in Walkerton are just a short drive or leisurely walk away. This property is truly unique and worth a visit. (id:13139)
Property Details
| MLS® Number | X12324442 |
| Property Type | Single Family |
| Community Name | Brockton |
| AmenitiesNearBy | Hospital |
| EquipmentType | Water Heater, Water Softener |
| Features | Cul-de-sac, Rolling, Conservation/green Belt |
| ParkingSpaceTotal | 9 |
| RentalEquipmentType | Water Heater, Water Softener |
| Structure | Deck, Patio(s), Greenhouse, Workshop |
| ViewType | River View, Direct Water View |
Building
| BathroomTotal | 3 |
| BedroomsAboveGround | 3 |
| BedroomsBelowGround | 2 |
| BedroomsTotal | 5 |
| Age | 31 To 50 Years |
| Amenities | Fireplace(s), Separate Heating Controls |
| Appliances | Central Vacuum, Water Heater, Water Softener, Dryer, Stove, Washer, Window Coverings, Refrigerator |
| ArchitecturalStyle | Raised Bungalow |
| BasementDevelopment | Finished |
| BasementType | Full (finished) |
| ConstructionStatus | Insulation Upgraded |
| ConstructionStyleAttachment | Detached |
| CoolingType | Ventilation System |
| ExteriorFinish | Brick |
| FireplacePresent | Yes |
| FireplaceTotal | 2 |
| FireplaceType | Insert |
| FlooringType | Carpeted |
| FoundationType | Poured Concrete |
| HalfBathTotal | 1 |
| HeatingFuel | Wood |
| HeatingType | Baseboard Heaters |
| StoriesTotal | 1 |
| SizeInterior | 1500 - 2000 Sqft |
| Type | House |
| UtilityWater | Drilled Well |
Parking
| Attached Garage | |
| Garage |
Land
| AccessType | Public Road |
| Acreage | Yes |
| FenceType | Partially Fenced, Fenced Yard |
| LandAmenities | Hospital |
| LandscapeFeatures | Landscaped |
| Sewer | Septic System |
| SizeDepth | 1486 Ft |
| SizeFrontage | 252 Ft |
| SizeIrregular | 252 X 1486 Ft |
| SizeTotalText | 252 X 1486 Ft|5 - 9.99 Acres |
| SurfaceWater | Lake/pond |
| ZoningDescription | A2 Ep |
Rooms
| Level | Type | Length | Width | Dimensions |
|---|---|---|---|---|
| Lower Level | Games Room | 6.909 m | 3.353 m | 6.909 m x 3.353 m |
| Lower Level | Recreational, Games Room | 4.648 m | 8.992 m | 4.648 m x 8.992 m |
| Lower Level | Laundry Room | 3.48 m | 2.083 m | 3.48 m x 2.083 m |
| Lower Level | Bathroom | 3.048 m | 1.829 m | 3.048 m x 1.829 m |
| Lower Level | Cold Room | 3.785 m | 1.219 m | 3.785 m x 1.219 m |
| Lower Level | Bedroom 4 | 2.972 m | 4.699 m | 2.972 m x 4.699 m |
| Lower Level | Bedroom 5 | 2.819 m | 3.785 m | 2.819 m x 3.785 m |
| Main Level | Kitchen | 2.997 m | 3.556 m | 2.997 m x 3.556 m |
| Main Level | Living Room | 4.699 m | 5.893 m | 4.699 m x 5.893 m |
| Main Level | Dining Room | 3.734 m | 3.124 m | 3.734 m x 3.124 m |
| Main Level | Primary Bedroom | 3.632 m | 3.785 m | 3.632 m x 3.785 m |
| Main Level | Bedroom 2 | 2.997 m | 3.023 m | 2.997 m x 3.023 m |
| Main Level | Bedroom 3 | 3.124 m | 2.997 m | 3.124 m x 2.997 m |
| Main Level | Bathroom | 3.81 m | 1.524 m | 3.81 m x 1.524 m |
| Main Level | Bathroom | 1.854 m | 2.134 m | 1.854 m x 2.134 m |
Utilities
| Cable | Installed |
| Electricity | Installed |
https://www.realtor.ca/real-estate/28689663/340-south-street-brockton-brockton
Interested?
Contact us for more information
No Favourites Found

The trademarks REALTOR®, REALTORS®, and the REALTOR® logo are controlled by The Canadian Real Estate Association (CREA) and identify real estate professionals who are members of CREA. The trademarks MLS®, Multiple Listing Service® and the associated logos are owned by The Canadian Real Estate Association (CREA) and identify the quality of services provided by real estate professionals who are members of CREA. The trademark DDF® is owned by The Canadian Real Estate Association (CREA) and identifies CREA's Data Distribution Facility (DDF®)
September 16 2025 04:29:31
Muskoka Haliburton Orillia – The Lakelands Association of REALTORS®
RE/MAX Land Exchange Ltd.


