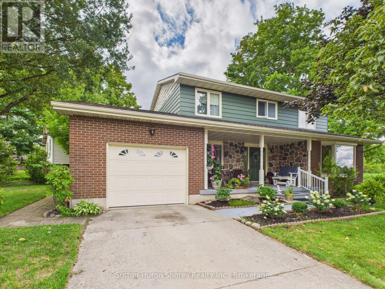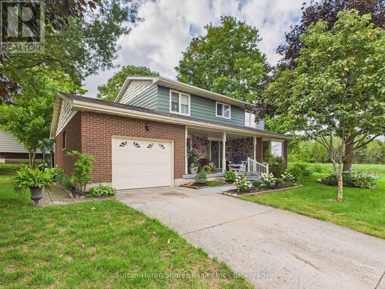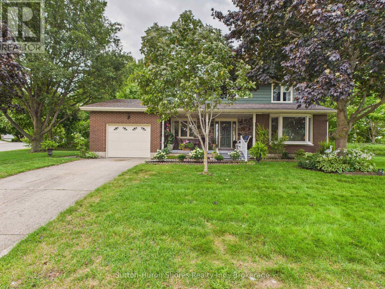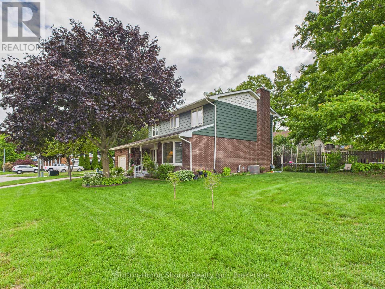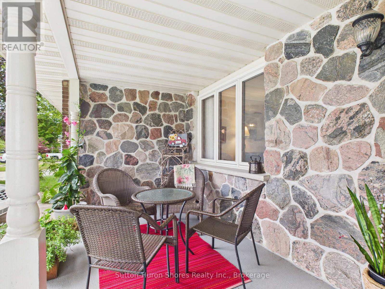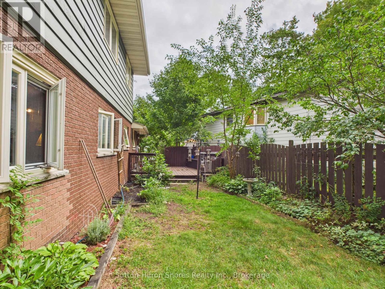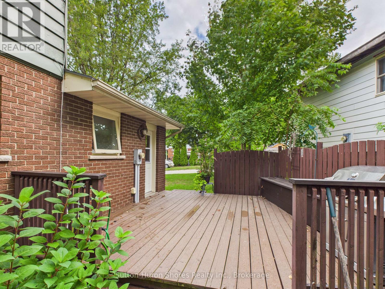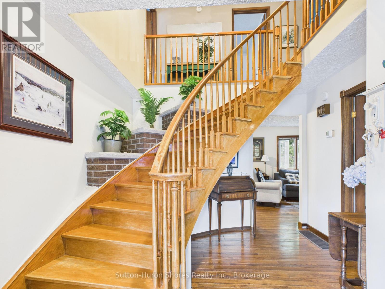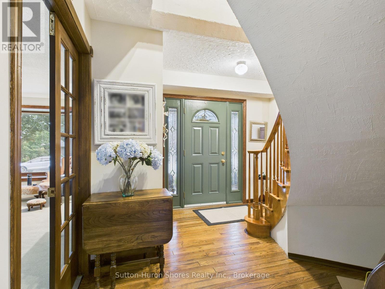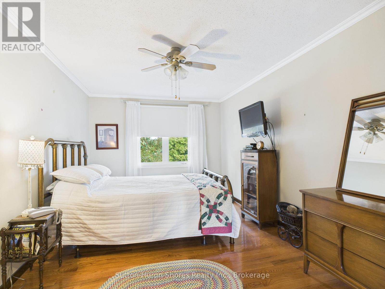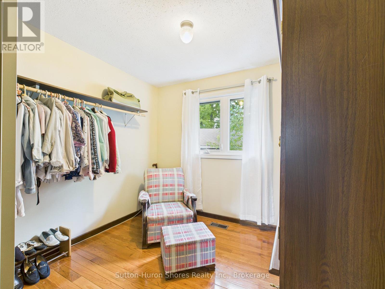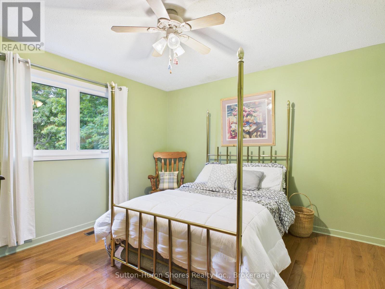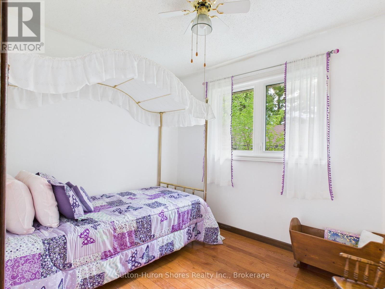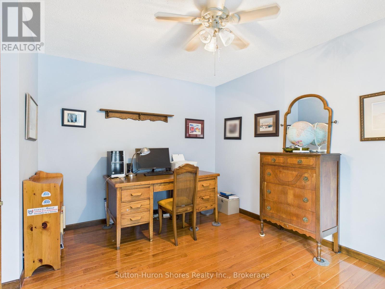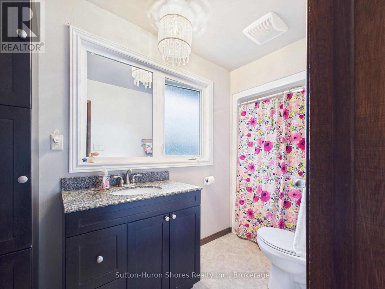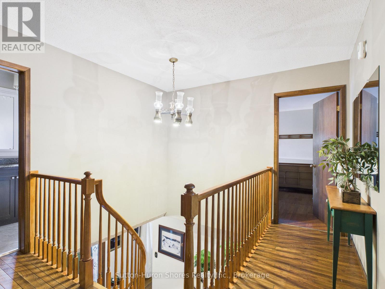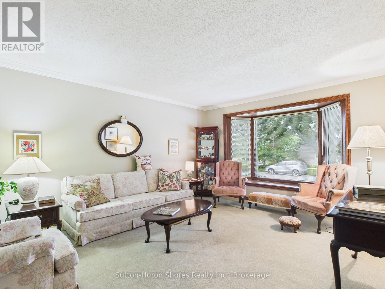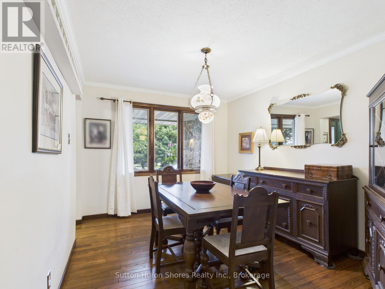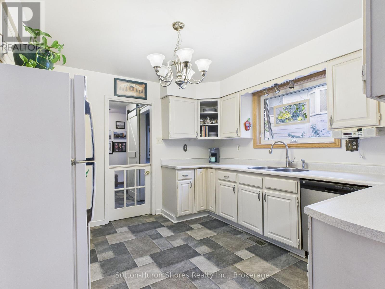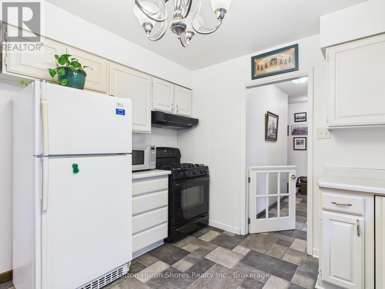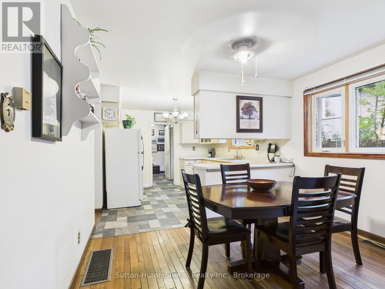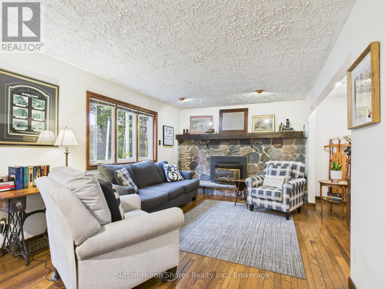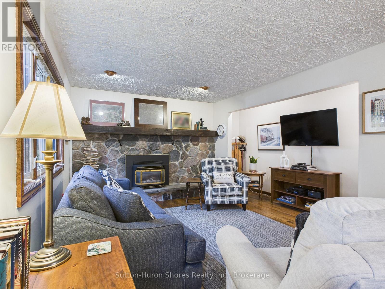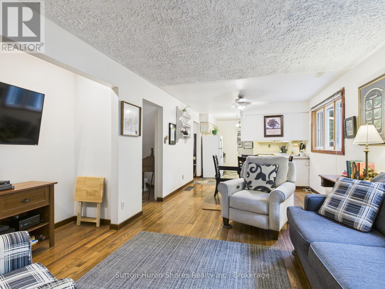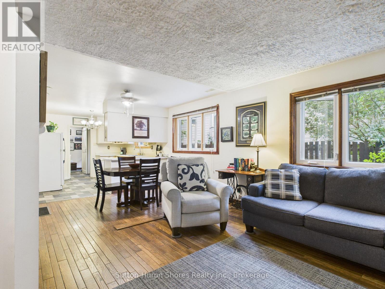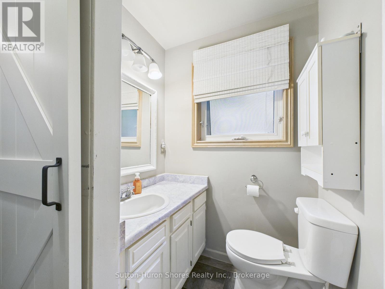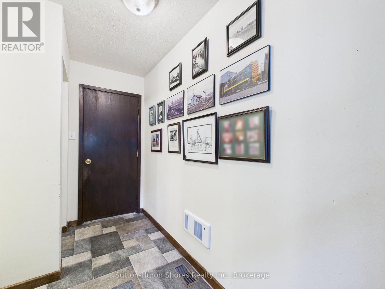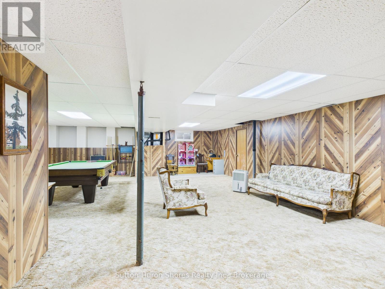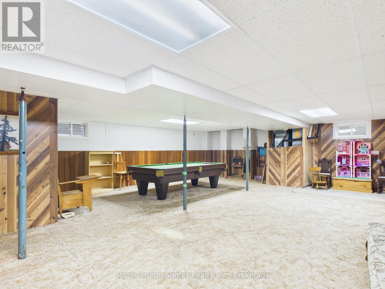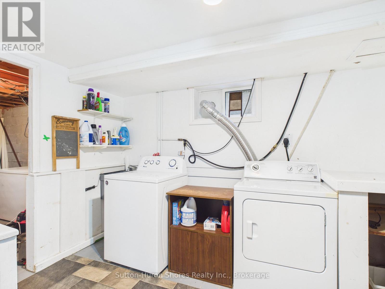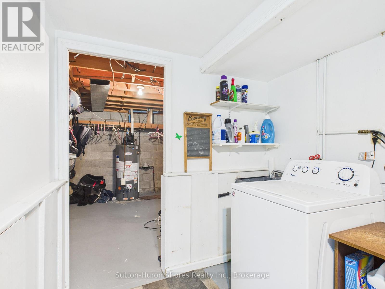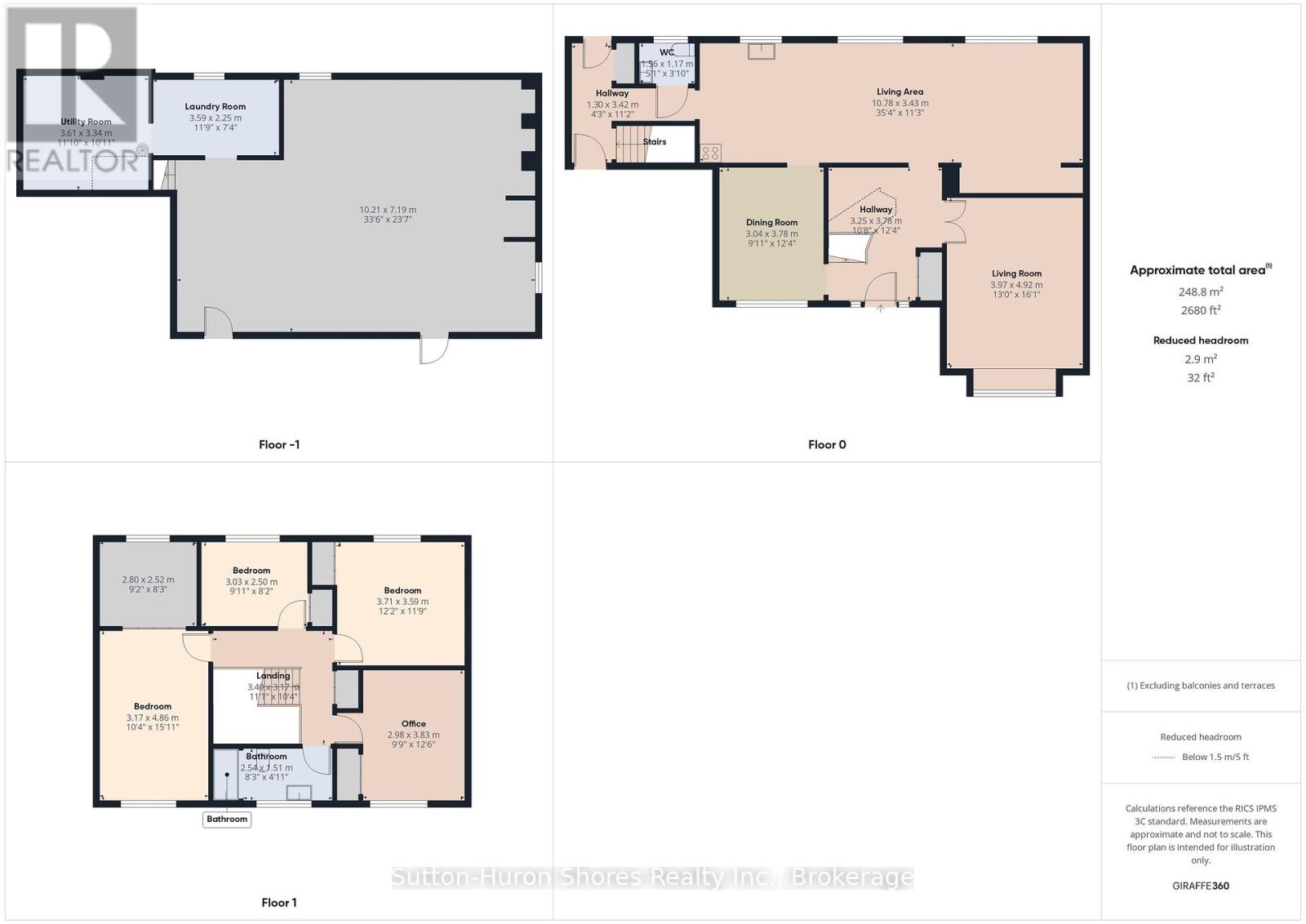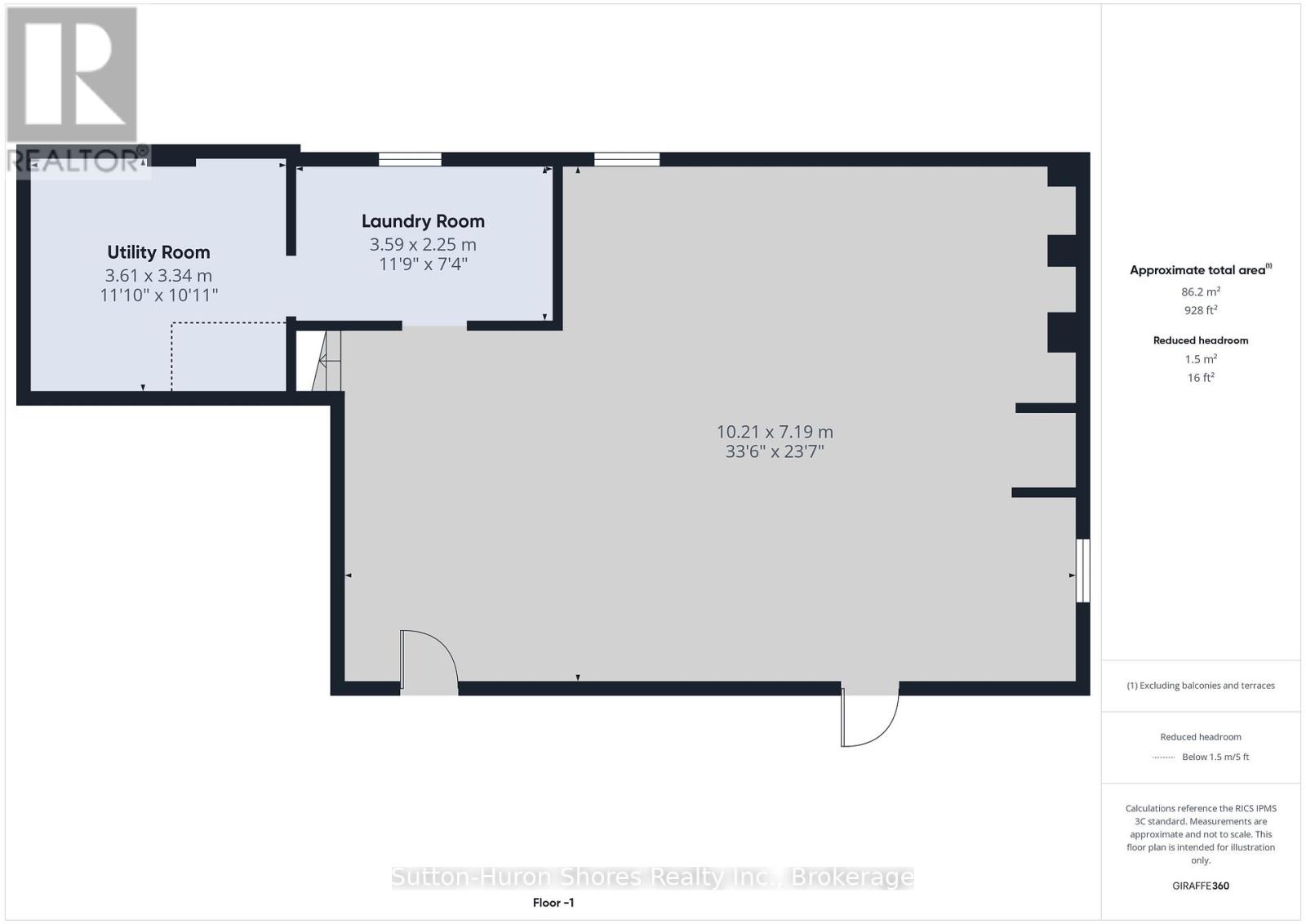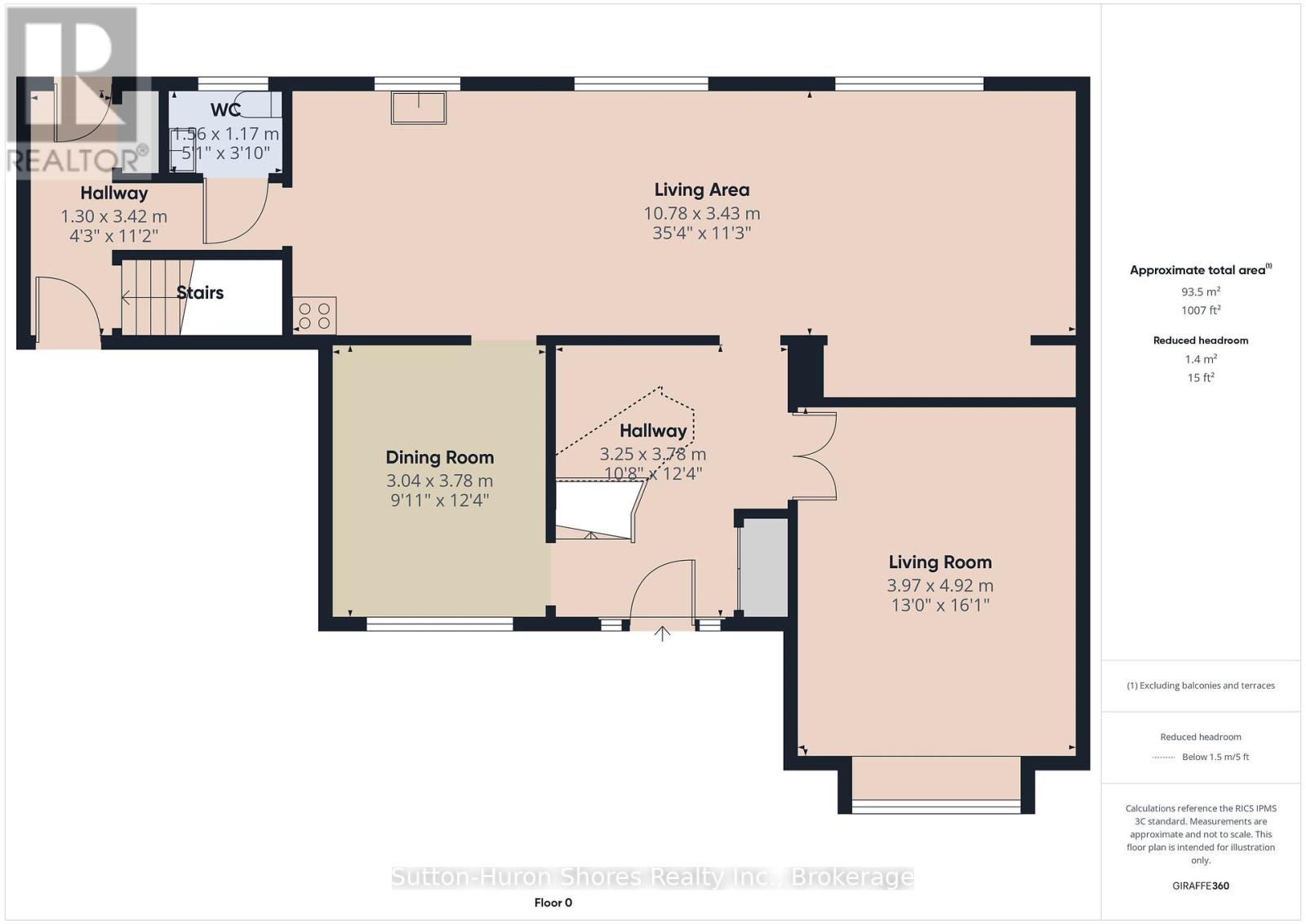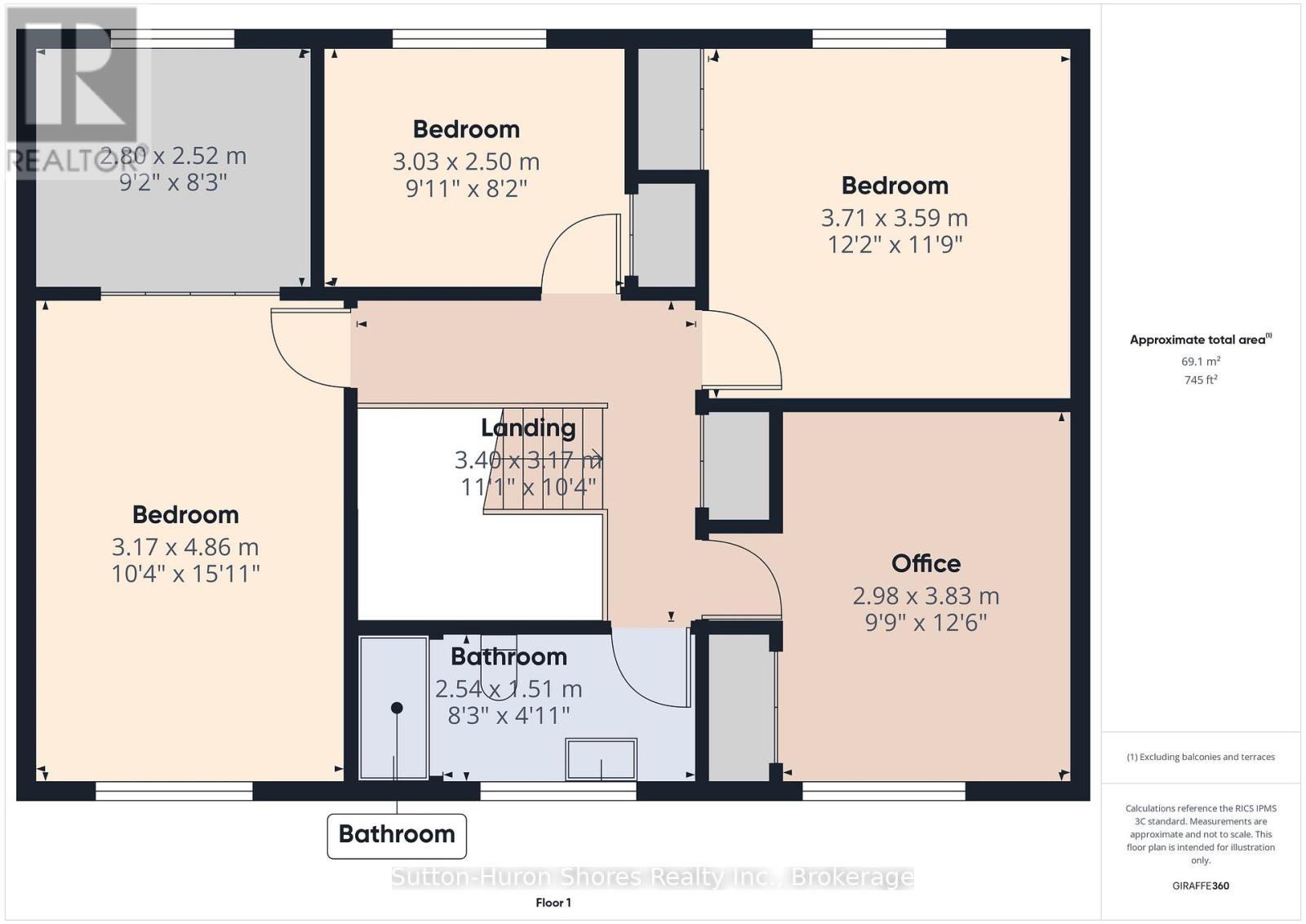LOADING
$660,000
**New price** Welcome to Your Perfect Family Home! This charming 2-story detached home, built in 1976, offers timeless character and modern comfort in a highly desirable location. Featuring 4 bedrooms and 2 bathrooms, this home provides plenty of space for your family to live and grow. Step inside to find a bright formal dining room, perfect for entertaining, and two cozy family rooms, ideal for relaxing or hosting guests. The gas fireplace adds warmth and charm, creating an inviting atmosphere during cooler months. The large finished basement offers endless possibilities from a home gym or office to an entertainment space for movie nights and gatherings. Situated on a generous corner lot, this property boasts a quaint front porch where you can enjoy your morning coffee. Located just steps away from scenic walking trails and the Lamont Sports Park, you'll love the balance of outdoor adventure and community convenience. Majority of windows replaced in 2024. Don't miss your chance to own this beautiful home in a fantastic neighborhood! (id:13139)
Property Details
| MLS® Number | X12367579 |
| Property Type | Single Family |
| Community Name | Saugeen Shores |
| EquipmentType | Water Heater - Gas, Water Heater |
| Features | Irregular Lot Size |
| ParkingSpaceTotal | 3 |
| RentalEquipmentType | Water Heater - Gas, Water Heater |
| Structure | Porch, Deck |
Building
| BathroomTotal | 2 |
| BedroomsAboveGround | 4 |
| BedroomsTotal | 4 |
| Age | 31 To 50 Years |
| Amenities | Fireplace(s) |
| Appliances | Garage Door Opener Remote(s), Water Heater, Dishwasher, Dryer, Stove, Washer, Refrigerator |
| BasementDevelopment | Finished |
| BasementType | N/a (finished) |
| ConstructionStyleAttachment | Detached |
| CoolingType | Central Air Conditioning |
| ExteriorFinish | Brick |
| FireplacePresent | Yes |
| FireplaceTotal | 1 |
| FoundationType | Block |
| HalfBathTotal | 1 |
| HeatingFuel | Natural Gas |
| HeatingType | Forced Air |
| StoriesTotal | 2 |
| SizeInterior | 2000 - 2500 Sqft |
| Type | House |
| UtilityWater | Municipal Water |
Parking
| Attached Garage | |
| Garage |
Land
| Acreage | No |
| Sewer | Sanitary Sewer |
| SizeDepth | 63 Ft ,4 In |
| SizeFrontage | 117 Ft ,7 In |
| SizeIrregular | 117.6 X 63.4 Ft ; 117.15, 115.63, 81.42, 61.38 |
| SizeTotalText | 117.6 X 63.4 Ft ; 117.15, 115.63, 81.42, 61.38 |
Rooms
| Level | Type | Length | Width | Dimensions |
|---|---|---|---|---|
| Second Level | Bedroom 3 | 3.71 m | 3.59 m | 3.71 m x 3.59 m |
| Second Level | Bedroom 4 | 2.98 m | 3.83 m | 2.98 m x 3.83 m |
| Second Level | Bathroom | 2.54 m | 1.51 m | 2.54 m x 1.51 m |
| Second Level | Primary Bedroom | 3.17 m | 4.86 m | 3.17 m x 4.86 m |
| Second Level | Bedroom 2 | 3.03 m | 2.5 m | 3.03 m x 2.5 m |
| Basement | Utility Room | 3.61 m | 3.34 m | 3.61 m x 3.34 m |
| Basement | Laundry Room | 3.59 m | 2.25 m | 3.59 m x 2.25 m |
| Basement | Living Room | 10.21 m | 7.19 m | 10.21 m x 7.19 m |
| Ground Level | Bathroom | 1.56 m | 1.17 m | 1.56 m x 1.17 m |
| Ground Level | Living Room | 10.78 m | 3.43 m | 10.78 m x 3.43 m |
| Ground Level | Dining Room | 3.04 m | 3.78 m | 3.04 m x 3.78 m |
| Ground Level | Foyer | 3.25 m | 3.78 m | 3.25 m x 3.78 m |
| Ground Level | Family Room | 3.97 m | 4.92 m | 3.97 m x 4.92 m |
Utilities
| Cable | Installed |
| Electricity | Installed |
| Sewer | Installed |
https://www.realtor.ca/real-estate/28784524/341-wellington-street-saugeen-shores-saugeen-shores
Interested?
Contact us for more information
No Favourites Found

The trademarks REALTOR®, REALTORS®, and the REALTOR® logo are controlled by The Canadian Real Estate Association (CREA) and identify real estate professionals who are members of CREA. The trademarks MLS®, Multiple Listing Service® and the associated logos are owned by The Canadian Real Estate Association (CREA) and identify the quality of services provided by real estate professionals who are members of CREA. The trademark DDF® is owned by The Canadian Real Estate Association (CREA) and identifies CREA's Data Distribution Facility (DDF®)
November 19 2025 08:01:27
Muskoka Haliburton Orillia – The Lakelands Association of REALTORS®
Sutton-Huron Shores Realty Inc.

