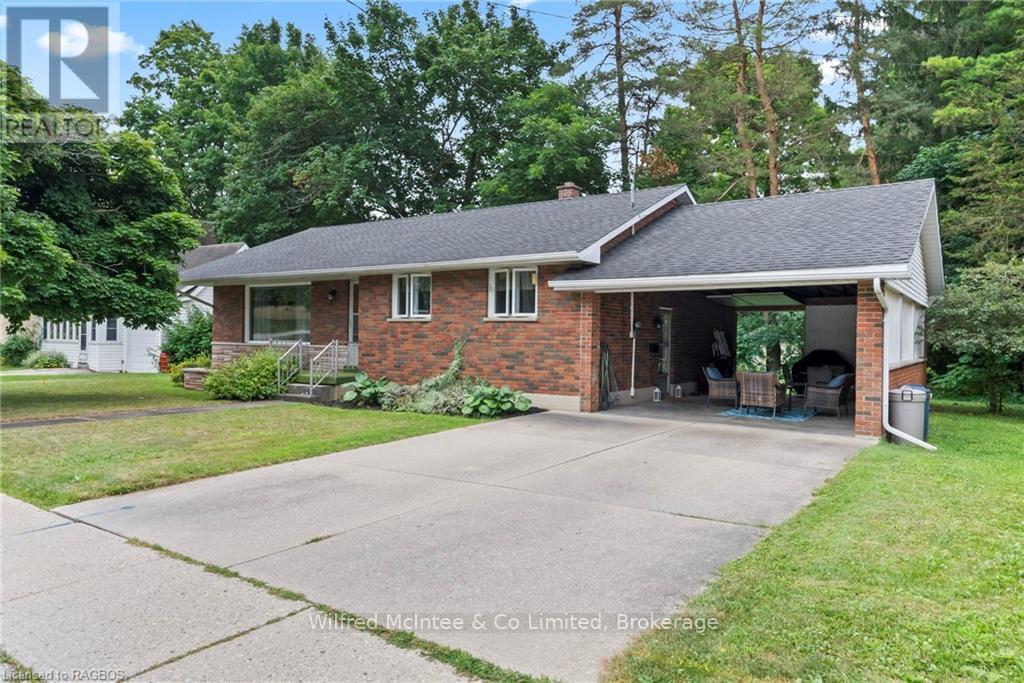LOADING
$418,000
CHARMING 1100SQ FT 3 BEDROOM BUNGALOW IN THE TOWN OF DURHAM. Inside, you'll find a completely updated kitchen and a home that shows genuine pride of ownership. The logical floorplan maximizes usable living space and natural light, plus the 270sq ft rec room in the basement gives added space. Many recent upgrades; new roof 2015, new furnace in 2019 (a/c hook-up in place with a/c coil but not currently functional), washer/dryer 2023. Located within walking distance of the Saugeen River public beach, scenic groomed riverside trails, the downtown core, local schools, wading pool, and splash pad. With easy access to Hwy 6 and Grey Rd 4, this is a great low maintenance opportunity! (id:13139)
Property Details
| MLS® Number | X12336705 |
| Property Type | Single Family |
| Community Name | West Grey |
| AmenitiesNearBy | Beach, Hospital, Schools |
| CommunityFeatures | Community Centre |
| ParkingSpaceTotal | 3 |
Building
| BathroomTotal | 1 |
| BedroomsAboveGround | 3 |
| BedroomsTotal | 3 |
| Appliances | Water Heater, Water Meter, All, Dryer, Freezer, Microwave, Stove, Washer, Refrigerator |
| ArchitecturalStyle | Bungalow |
| BasementDevelopment | Partially Finished |
| BasementType | Full (partially Finished) |
| ConstructionStyleAttachment | Detached |
| ExteriorFinish | Brick |
| FoundationType | Concrete |
| HeatingFuel | Natural Gas |
| HeatingType | Forced Air |
| StoriesTotal | 1 |
| SizeInterior | 1100 - 1500 Sqft |
| Type | House |
| UtilityWater | Municipal Water |
Parking
| Carport | |
| Garage |
Land
| Acreage | No |
| LandAmenities | Beach, Hospital, Schools |
| Sewer | Sanitary Sewer |
| SizeDepth | 66 Ft |
| SizeFrontage | 76 Ft |
| SizeIrregular | 76 X 66 Ft |
| SizeTotalText | 76 X 66 Ft|under 1/2 Acre |
| SurfaceWater | River/stream |
| ZoningDescription | R1b |
Rooms
| Level | Type | Length | Width | Dimensions |
|---|---|---|---|---|
| Basement | Family Room | 7.16 m | 3.71 m | 7.16 m x 3.71 m |
| Basement | Laundry Room | 4.65 m | 3.33 m | 4.65 m x 3.33 m |
| Basement | Other | 11.89 m | 3.81 m | 11.89 m x 3.81 m |
| Main Level | Foyer | 3.86 m | 1.22 m | 3.86 m x 1.22 m |
| Main Level | Kitchen | 5.23 m | 3.25 m | 5.23 m x 3.25 m |
| Main Level | Living Room | 5.18 m | 3.71 m | 5.18 m x 3.71 m |
| Main Level | Bathroom | 2.74 m | 1.22 m | 2.74 m x 1.22 m |
| Main Level | Bedroom | 3.05 m | 3.81 m | 3.05 m x 3.81 m |
| Main Level | Bedroom 2 | 2.74 m | 2.77 m | 2.74 m x 2.77 m |
| Main Level | Bedroom 3 | 2.82 m | 3.81 m | 2.82 m x 3.81 m |
Utilities
| Cable | Installed |
| Electricity | Installed |
| Sewer | Installed |
https://www.realtor.ca/real-estate/28716062/343-george-street-w-west-grey-west-grey
Interested?
Contact us for more information
No Favourites Found

The trademarks REALTOR®, REALTORS®, and the REALTOR® logo are controlled by The Canadian Real Estate Association (CREA) and identify real estate professionals who are members of CREA. The trademarks MLS®, Multiple Listing Service® and the associated logos are owned by The Canadian Real Estate Association (CREA) and identify the quality of services provided by real estate professionals who are members of CREA. The trademark DDF® is owned by The Canadian Real Estate Association (CREA) and identifies CREA's Data Distribution Facility (DDF®)
August 13 2025 06:22:45
Muskoka Haliburton Orillia – The Lakelands Association of REALTORS®
Wilfred Mcintee & Co Limited





















