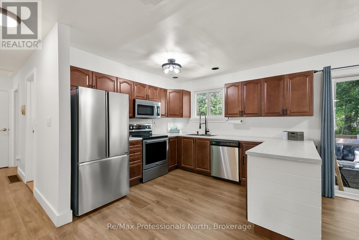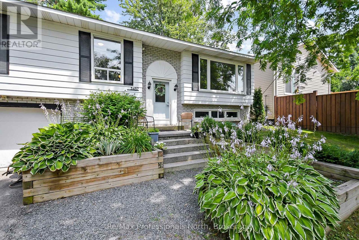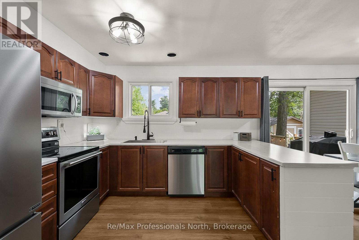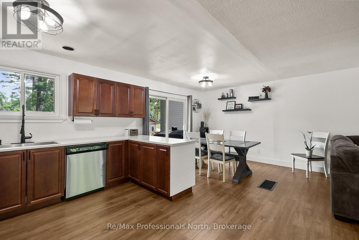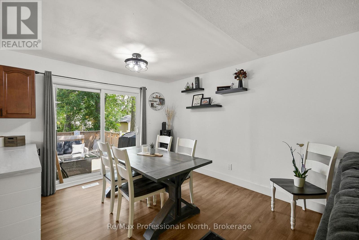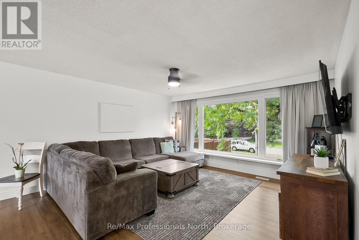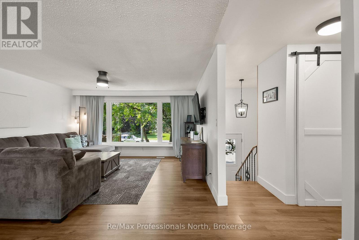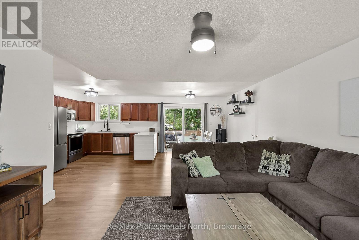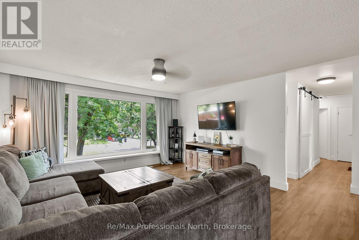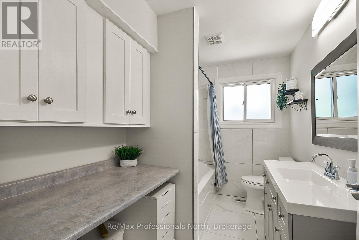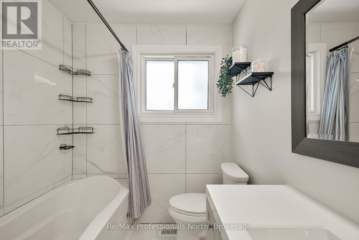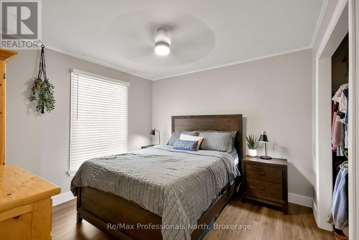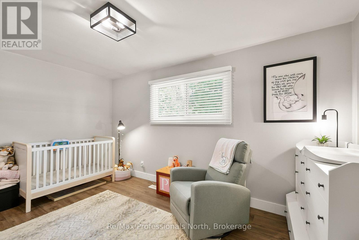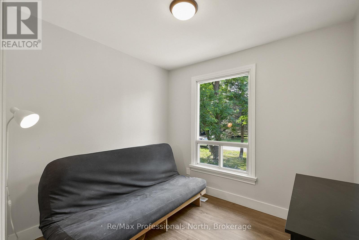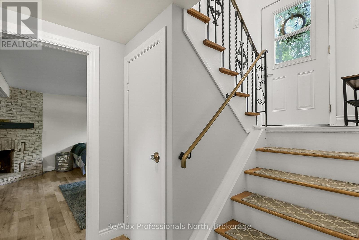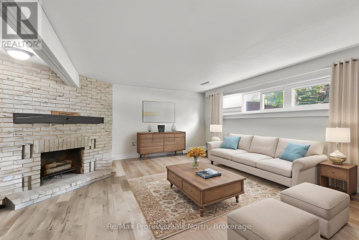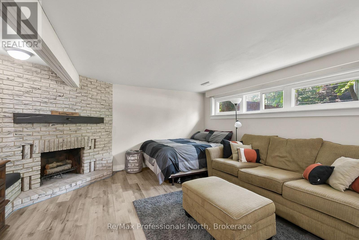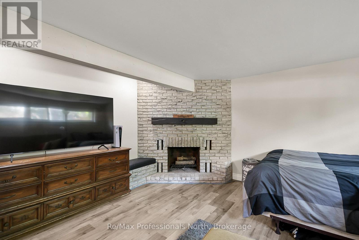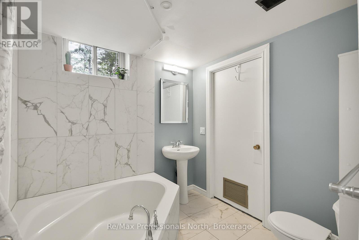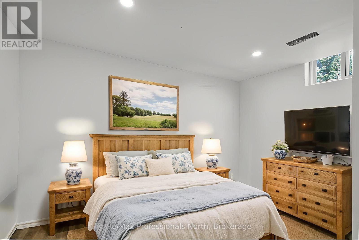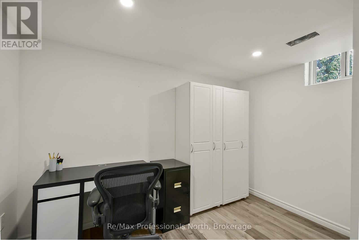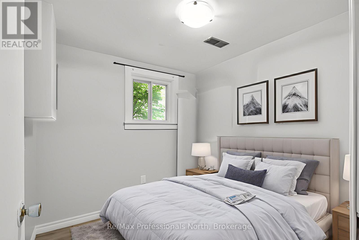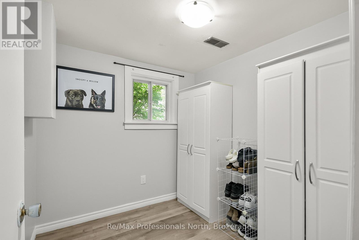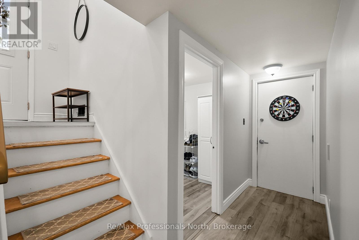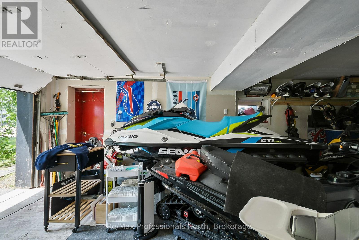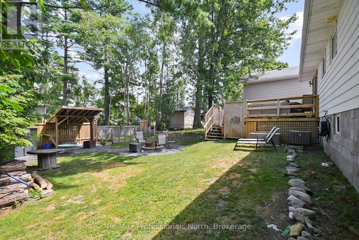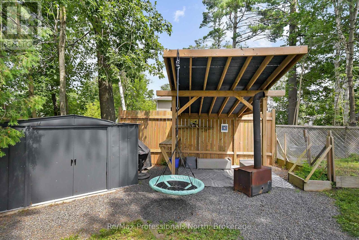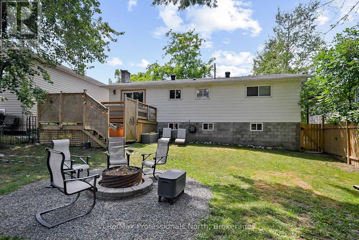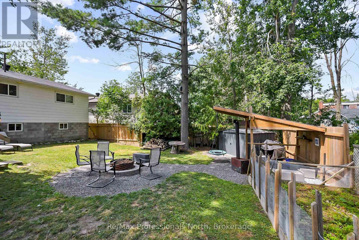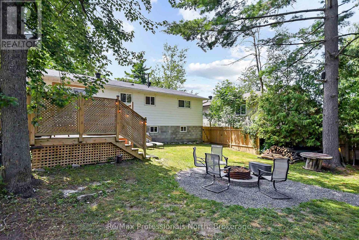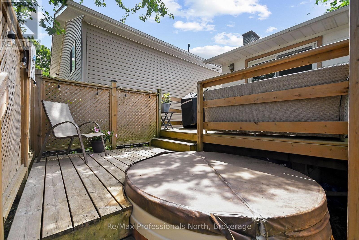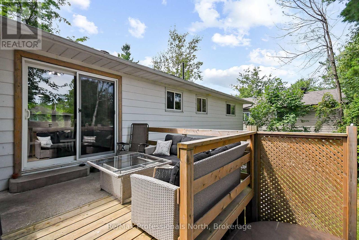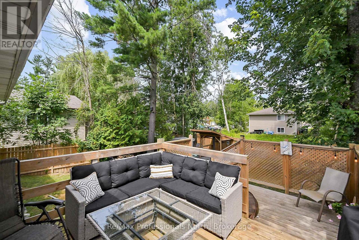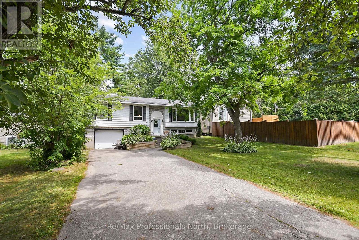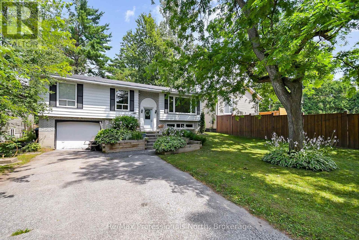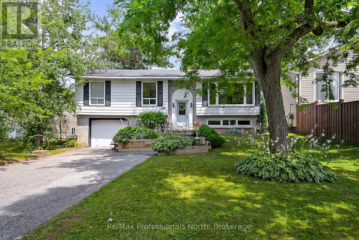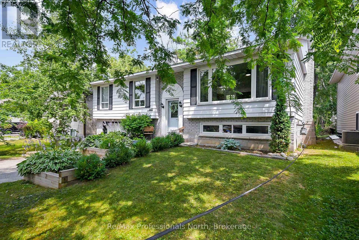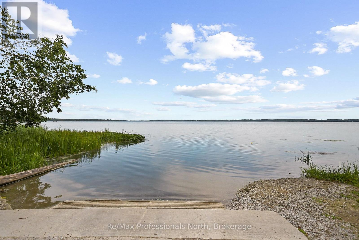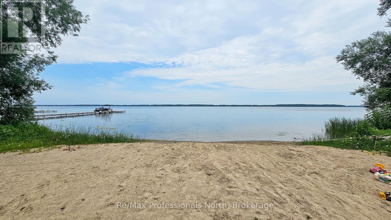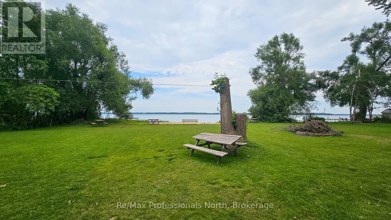LOADING
$635,000
Welcome to this spacious 5-bedroom, 2-bathroom bungalow nestled on a beautifully landscaped lot just steps from the shores of Lake Couchiching. With a fully finished basement and a built-in single-car garage, this home offers both functionality and charm in a peaceful, family-friendly setting. The main floor boasts an open-concept layout with a bright living room, dining area, and kitchen featuring a walkout to the large back deck - perfect for entertaining. Overlooking a private, fully fenced backyard, you'll find mature gardens, a built-in hot tub (sold as is), fire pit and a charming cabana area ideal for relaxing or hosting guests. The upper level also includes three generous bedrooms and a spacious 4-piece bathroom adorned with marble tile, a dressing table, and ample storage. Downstairs, the finished basement provides flexible living space with two additional bedrooms, a rec room with a cozy wood-burning fireplace (which could also serve as another bedroom), a laundry closet, and a 4-piece bathroom with a large corner tub. With inside access to the garage from the basement, there is great potential for an in-law suite or secondary living area. Additional highlights include a double-wide paved driveway for ample parking, and access to a private beach park just minutes away, featuring a sandy shoreline, kids play structures, and a boat launch with breathtaking views of Lake Couchiching. Whether you're looking for a family home, cottage alternative, or multi-generational opportunity, this versatile property blends comfort, outdoor living, and unbeatable access to Simcoe waterfront amenities. (id:13139)
Property Details
| MLS® Number | S12319081 |
| Property Type | Single Family |
| Community Name | West Shore |
| AmenitiesNearBy | Beach, Park, Schools |
| Easement | None |
| EquipmentType | None |
| Features | Level Lot, Wooded Area, Open Space, Level, Sump Pump |
| ParkingSpaceTotal | 5 |
| RentalEquipmentType | None |
| Structure | Deck |
Building
| BathroomTotal | 2 |
| BedroomsAboveGround | 3 |
| BedroomsBelowGround | 2 |
| BedroomsTotal | 5 |
| Age | 51 To 99 Years |
| Amenities | Fireplace(s) |
| Appliances | Hot Tub, Water Meter, Dishwasher, Dryer, Stove, Washer, Window Coverings, Refrigerator |
| ArchitecturalStyle | Raised Bungalow |
| BasementDevelopment | Finished |
| BasementFeatures | Separate Entrance |
| BasementType | N/a (finished) |
| ConstructionStyleAttachment | Detached |
| CoolingType | Central Air Conditioning |
| ExteriorFinish | Aluminum Siding, Brick |
| FireplacePresent | Yes |
| FireplaceTotal | 1 |
| FlooringType | Hardwood, Ceramic |
| FoundationType | Block |
| HeatingFuel | Natural Gas |
| HeatingType | Forced Air |
| StoriesTotal | 1 |
| SizeInterior | 1100 - 1500 Sqft |
| Type | House |
| UtilityWater | Municipal Water |
Parking
| Garage |
Land
| AccessType | Public Road, Year-round Access |
| Acreage | No |
| FenceType | Fully Fenced |
| LandAmenities | Beach, Park, Schools |
| LandscapeFeatures | Landscaped |
| Sewer | Sanitary Sewer |
| SizeDepth | 132 Ft |
| SizeFrontage | 50 Ft |
| SizeIrregular | 50 X 132 Ft |
| SizeTotalText | 50 X 132 Ft|under 1/2 Acre |
| ZoningDescription | R1 |
Rooms
| Level | Type | Length | Width | Dimensions |
|---|---|---|---|---|
| Lower Level | Pantry | 2.26 m | 2.26 m | 2.26 m x 2.26 m |
| Lower Level | Utility Room | 3.17 m | 3.17 m | 3.17 m x 3.17 m |
| Lower Level | Family Room | 4.27 m | 4.57 m | 4.27 m x 4.57 m |
| Lower Level | Laundry Room | 3.05 m | 3.25 m | 3.05 m x 3.25 m |
| Lower Level | Bathroom | 2.26 m | 2.26 m | 2.26 m x 2.26 m |
| Main Level | Living Room | 5.11 m | 4.4 m | 5.11 m x 4.4 m |
| Main Level | Kitchen | 6.3 m | 2.57 m | 6.3 m x 2.57 m |
| Main Level | Primary Bedroom | 4.42 m | 4.06 m | 4.42 m x 4.06 m |
| Main Level | Bathroom | 3.15 m | 1.93 m | 3.15 m x 1.93 m |
| Main Level | Bedroom 2 | 3.38 m | 3.66 m | 3.38 m x 3.66 m |
| Main Level | Bedroom 3 | 2.59 m | 2.77 m | 2.59 m x 2.77 m |
Utilities
| Cable | Installed |
| Electricity | Installed |
| Wireless | Available |
| Electricity Connected | Connected |
| Natural Gas Available | Available |
| Sewer | Installed |
https://www.realtor.ca/real-estate/28678394/3457-bayou-road-severn-west-shore-west-shore
Interested?
Contact us for more information
No Favourites Found

The trademarks REALTOR®, REALTORS®, and the REALTOR® logo are controlled by The Canadian Real Estate Association (CREA) and identify real estate professionals who are members of CREA. The trademarks MLS®, Multiple Listing Service® and the associated logos are owned by The Canadian Real Estate Association (CREA) and identify the quality of services provided by real estate professionals who are members of CREA. The trademark DDF® is owned by The Canadian Real Estate Association (CREA) and identifies CREA's Data Distribution Facility (DDF®)
September 09 2025 03:22:32
Muskoka Haliburton Orillia – The Lakelands Association of REALTORS®
RE/MAX Professionals North

