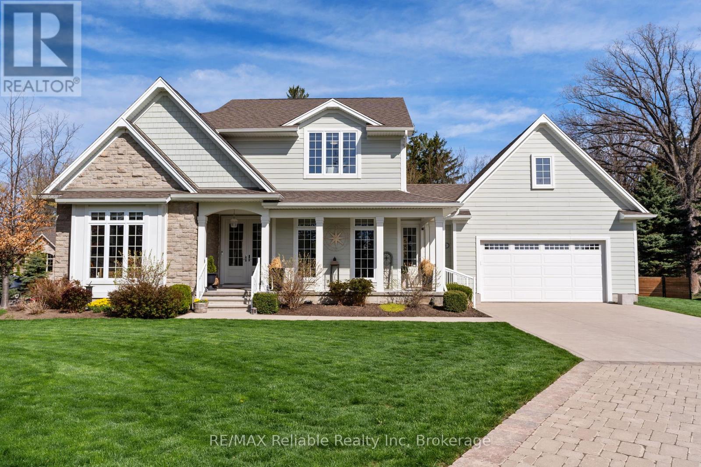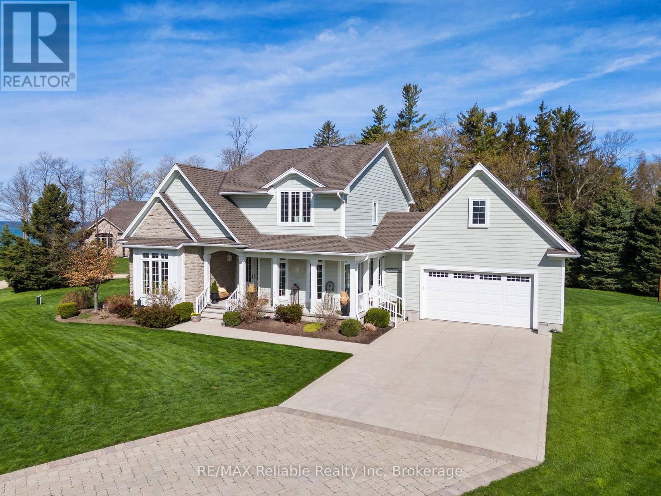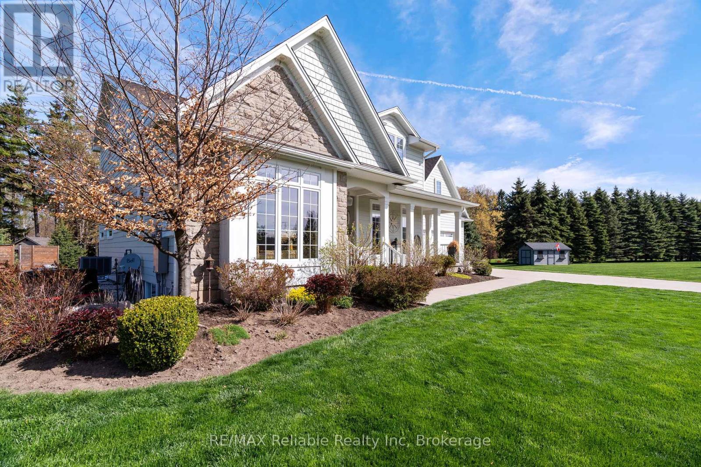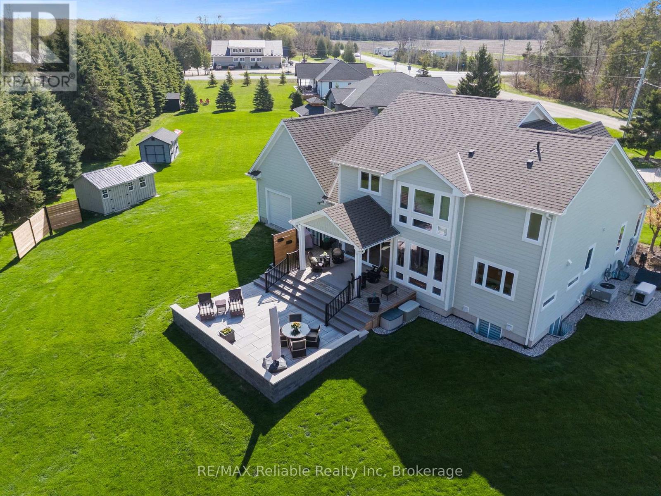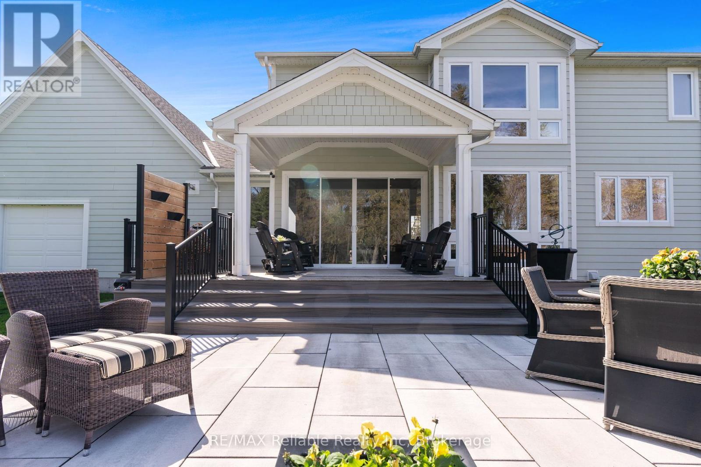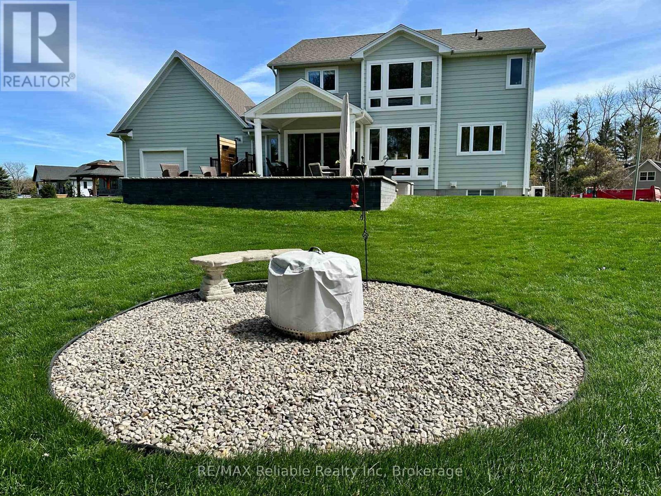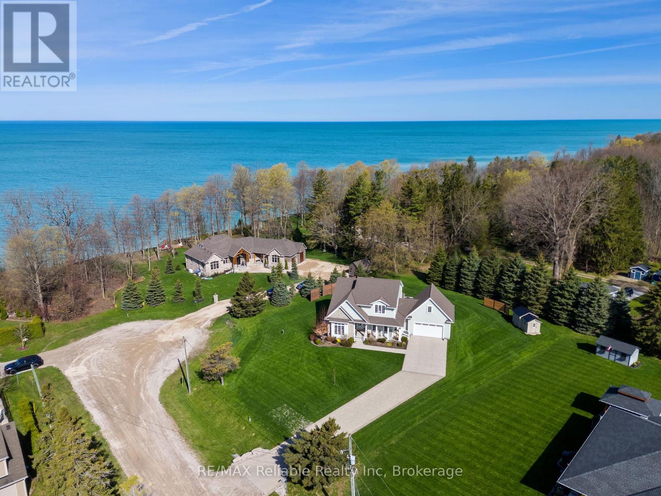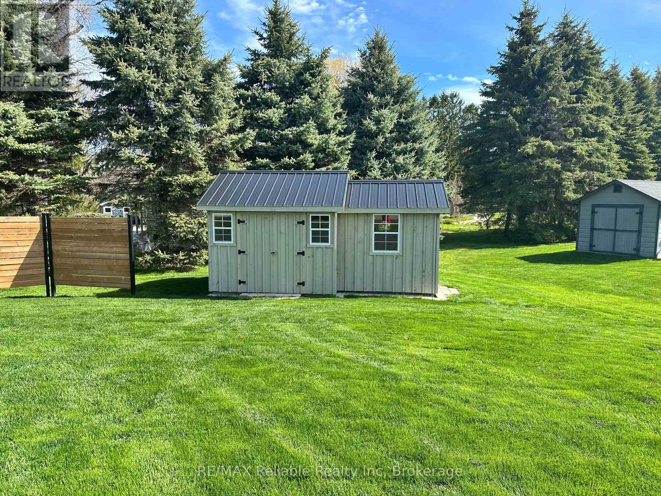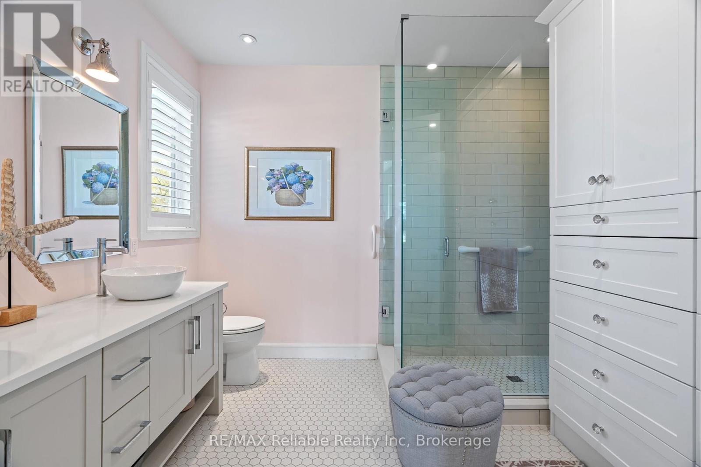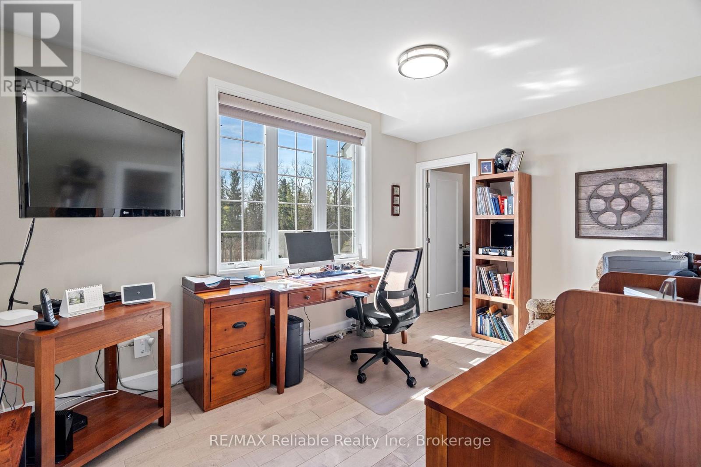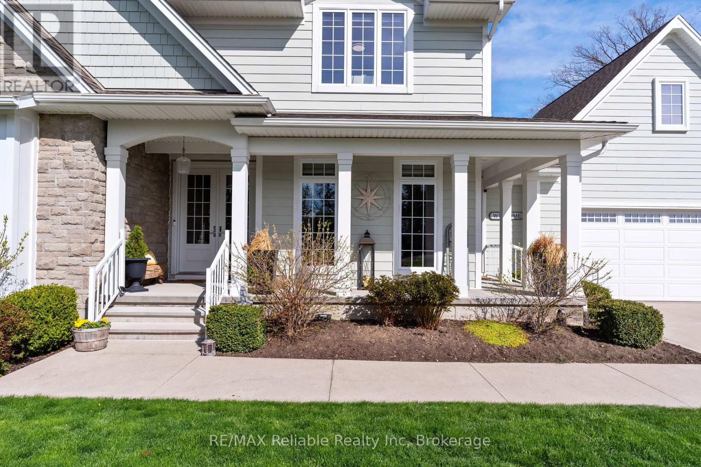LOADING
$1,399,000
Welcome to this spectacular 5-bedroom, 5-bathroom executive home, ideally situated on a sprawling lot next to the shimmering shores of Lake Huron and a scenic golf course. Whether you're entertaining, relaxing, or working from home, this property offers the perfect balance of comfort, elegance, and recreational opportunity. Step inside to discover a bright open-concept kitchen, adorned with gleaming quartz countertops, abundant cabinetry, and sunlit windows that bring the outdoors in. The spacious living room features a stunning stone fireplace, perfect for cozy evenings with loved ones. From here, walk out through sliding glass doors to your covered deck, which leads down to a beautifully designed stone patio complete with a built-in indoor/outdoor sound system, perfect for gatherings and summer nights. Need a home office? Just off the foyer, a sun-drenched office or sitting room provides inspiring views and a peaceful atmosphere ideal for productivity. The heated garage offers year-round convenience and includes hot and cold water hookups perfect for washing vehicles, gear, or pets. After a day on the water or golf course ( GC 130 steps away), rinse off in the refreshing outdoor shower nestled in the landscaped yard. Outside, the professionally designed outdoor space features a firepit, a winding walkway, and breathtaking panoramic views of the lake offering front-row seats to the worlds most stunning sunsets, best enjoyed with your favorite drink in hand. Only two minutes from the picturesque village of Bayfield, you'll enjoy charming restaurants, boutique shopping, and local art galleries. For boating, fishing, or water sports, a full-service marina with "Caribbean-blue" waters is just around the corner. Whether you're an avid golfer, nature lover, or simply seeking serenity by the water, this exceptional home delivers it all. Check out the video too! (id:13139)
Open House
This property has open houses!
12:00 pm
Ends at:2:00 pm
Property Details
| MLS® Number | X12124368 |
| Property Type | Single Family |
| Community Name | Bayfield |
| AmenitiesNearBy | Beach, Marina |
| Features | Cul-de-sac, Irregular Lot Size, Flat Site, Guest Suite, Sump Pump |
| ParkingSpaceTotal | 8 |
| Structure | Patio(s), Porch, Deck, Shed |
| ViewType | Lake View |
Building
| BathroomTotal | 5 |
| BedroomsAboveGround | 5 |
| BedroomsTotal | 5 |
| Age | 6 To 15 Years |
| Amenities | Fireplace(s) |
| Appliances | Water Softener, Water Heater, Garage Door Opener Remote(s), Water Treatment, Dishwasher, Dryer, Furniture, Stove, Washer, Window Coverings, Refrigerator |
| BasementDevelopment | Finished |
| BasementType | N/a (finished) |
| ConstructionStyleAttachment | Detached |
| CoolingType | Central Air Conditioning, Air Exchanger |
| ExteriorFinish | Hardboard, Stone |
| FireplacePresent | Yes |
| FireplaceTotal | 2 |
| FoundationType | Poured Concrete |
| HalfBathTotal | 2 |
| HeatingFuel | Natural Gas |
| HeatingType | Forced Air |
| StoriesTotal | 2 |
| SizeInterior | 2000 - 2500 Sqft |
| Type | House |
| UtilityPower | Generator |
| UtilityWater | Drilled Well |
Parking
| Attached Garage | |
| Garage |
Land
| Acreage | No |
| LandAmenities | Beach, Marina |
| LandscapeFeatures | Landscaped |
| Sewer | Septic System |
| SizeDepth | 213 Ft |
| SizeFrontage | 150 Ft |
| SizeIrregular | 150 X 213 Ft |
| SizeTotalText | 150 X 213 Ft|1/2 - 1.99 Acres |
| SurfaceWater | Lake/pond |
| ZoningDescription | Rr1 |
Rooms
| Level | Type | Length | Width | Dimensions |
|---|---|---|---|---|
| Second Level | Bedroom 4 | 4.19 m | 2.97 m | 4.19 m x 2.97 m |
| Second Level | Bedroom 2 | 3.75 m | 4.48 m | 3.75 m x 4.48 m |
| Second Level | Bedroom 3 | 3.92 m | 3.97 m | 3.92 m x 3.97 m |
| Basement | Recreational, Games Room | 9.2 m | 7.7 m | 9.2 m x 7.7 m |
| Basement | Bedroom 5 | 4.08 m | 4.35 m | 4.08 m x 4.35 m |
| Basement | Exercise Room | 6.64 m | 2.81 m | 6.64 m x 2.81 m |
| Basement | Utility Room | 2.11 m | 4.52 m | 2.11 m x 4.52 m |
| Basement | Utility Room | 4.52 m | 6.21 m | 4.52 m x 6.21 m |
| Main Level | Foyer | 3.71 m | 3.01 m | 3.71 m x 3.01 m |
| Main Level | Living Room | 6.14 m | 4.02 m | 6.14 m x 4.02 m |
| Main Level | Kitchen | 3.79 m | 4.1 m | 3.79 m x 4.1 m |
| Main Level | Dining Room | 3.02 m | 6.65 m | 3.02 m x 6.65 m |
| Main Level | Bedroom | 3.92 m | 5.73 m | 3.92 m x 5.73 m |
| Main Level | Sitting Room | 4.13 m | 2 m | 4.13 m x 2 m |
| Main Level | Laundry Room | 2.32 m | 1.92 m | 2.32 m x 1.92 m |
| Main Level | Mud Room | 3.42 m | 0.13 m | 3.42 m x 0.13 m |
https://www.realtor.ca/real-estate/28259842/34734-bayfield-road-bluewater-bayfield-bayfield
Interested?
Contact us for more information
No Favourites Found

The trademarks REALTOR®, REALTORS®, and the REALTOR® logo are controlled by The Canadian Real Estate Association (CREA) and identify real estate professionals who are members of CREA. The trademarks MLS®, Multiple Listing Service® and the associated logos are owned by The Canadian Real Estate Association (CREA) and identify the quality of services provided by real estate professionals who are members of CREA. The trademark DDF® is owned by The Canadian Real Estate Association (CREA) and identifies CREA's Data Distribution Facility (DDF®)
May 05 2025 07:02:24
Muskoka Haliburton Orillia – The Lakelands Association of REALTORS®
RE/MAX Reliable Realty Inc

