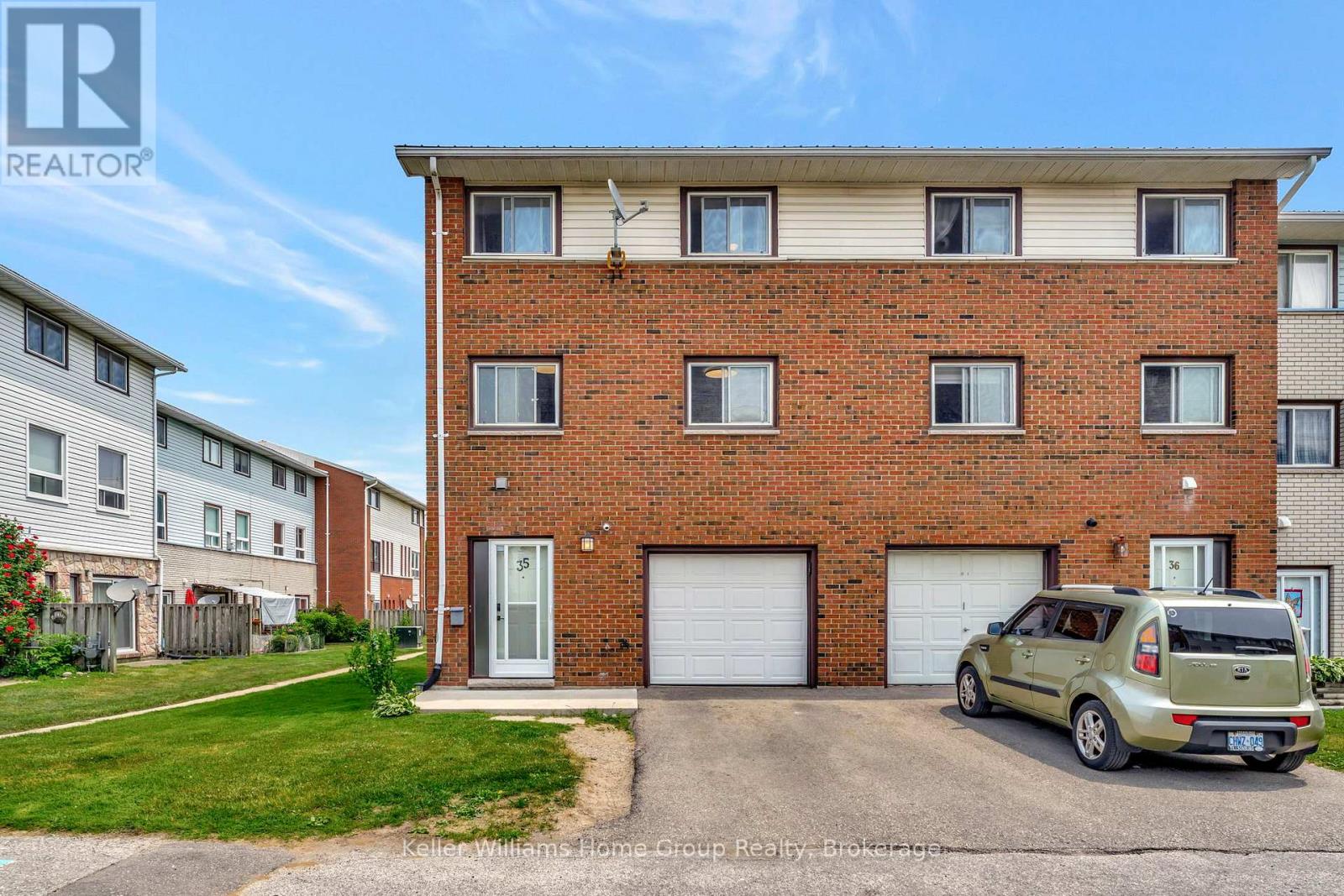LOADING
$414,900Maintenance, Common Area Maintenance, Insurance, Parking
$260 Monthly
Maintenance, Common Area Maintenance, Insurance, Parking
$260 MonthlyWelcome to this beautifully updated 3 bedroom condo townhome, ideally located in the heart of Tillsonburg. With low condo fees and tasteful upgrades throughout, this home offers comfort, style and convenience. The layout features multiple levels, giving each space its own distinct feel. You'll love the tall ceilings in the family room, adding an airy and inviting vibe, while the kitchen shines with quartz countertops, a gas stove, modern finishes and plenty of prep space. This home offers three spacious bedrooms, a fully finished lower level perfect for a rec room or home office and a walkout to a gorgeous patio, ideal for relaxing or entertaining. An attached garage provides everyday convenience and additional storage. Situated close to parks, school and grocery stores, this home checks all of the boxes for location, function and style. Don't miss the opportunity to make this beautifully updated home your own! (id:13139)
Property Details
| MLS® Number | X12226551 |
| Property Type | Single Family |
| Community Name | Tillsonburg |
| AmenitiesNearBy | Golf Nearby, Hospital |
| CommunityFeatures | Pet Restrictions, Community Centre |
| Features | Cul-de-sac, Carpet Free, In Suite Laundry |
| ParkingSpaceTotal | 2 |
Building
| BathroomTotal | 2 |
| BedroomsAboveGround | 3 |
| BedroomsTotal | 3 |
| Amenities | Visitor Parking |
| Appliances | Water Heater, Dishwasher, Dryer, Stove, Washer, Refrigerator |
| ArchitecturalStyle | Multi-level |
| BasementDevelopment | Finished |
| BasementFeatures | Walk Out |
| BasementType | N/a (finished) |
| CoolingType | Window Air Conditioner |
| ExteriorFinish | Aluminum Siding, Brick |
| FireProtection | Smoke Detectors |
| HalfBathTotal | 1 |
| HeatingFuel | Electric |
| HeatingType | Baseboard Heaters |
| SizeInterior | 1600 - 1799 Sqft |
| Type | Row / Townhouse |
Parking
| Attached Garage | |
| Garage |
Land
| Acreage | No |
| LandAmenities | Golf Nearby, Hospital |
| SurfaceWater | Lake/pond |
| ZoningDescription | Rm |
Rooms
| Level | Type | Length | Width | Dimensions |
|---|---|---|---|---|
| Second Level | Family Room | 5.89 m | 3.45 m | 5.89 m x 3.45 m |
| Second Level | Dining Room | 3.73 m | 2.95 m | 3.73 m x 2.95 m |
| Second Level | Kitchen | 4.29 m | 2.9 m | 4.29 m x 2.9 m |
| Third Level | Primary Bedroom | 5.11 m | 3.53 m | 5.11 m x 3.53 m |
| Third Level | Bedroom | 3.73 m | 2.77 m | 3.73 m x 2.77 m |
| Third Level | Bedroom | 3.38 m | 3 m | 3.38 m x 3 m |
| Third Level | Bathroom | Measurements not available | ||
| Lower Level | Family Room | 5.89 m | 3.45 m | 5.89 m x 3.45 m |
| Lower Level | Bathroom | Measurements not available |
https://www.realtor.ca/real-estate/28480467/35-129-concession-street-e-tillsonburg-tillsonburg
Interested?
Contact us for more information
No Favourites Found

The trademarks REALTOR®, REALTORS®, and the REALTOR® logo are controlled by The Canadian Real Estate Association (CREA) and identify real estate professionals who are members of CREA. The trademarks MLS®, Multiple Listing Service® and the associated logos are owned by The Canadian Real Estate Association (CREA) and identify the quality of services provided by real estate professionals who are members of CREA. The trademark DDF® is owned by The Canadian Real Estate Association (CREA) and identifies CREA's Data Distribution Facility (DDF®)
June 27 2025 02:13:41
Muskoka Haliburton Orillia – The Lakelands Association of REALTORS®
Keller Williams Home Group Realty



































