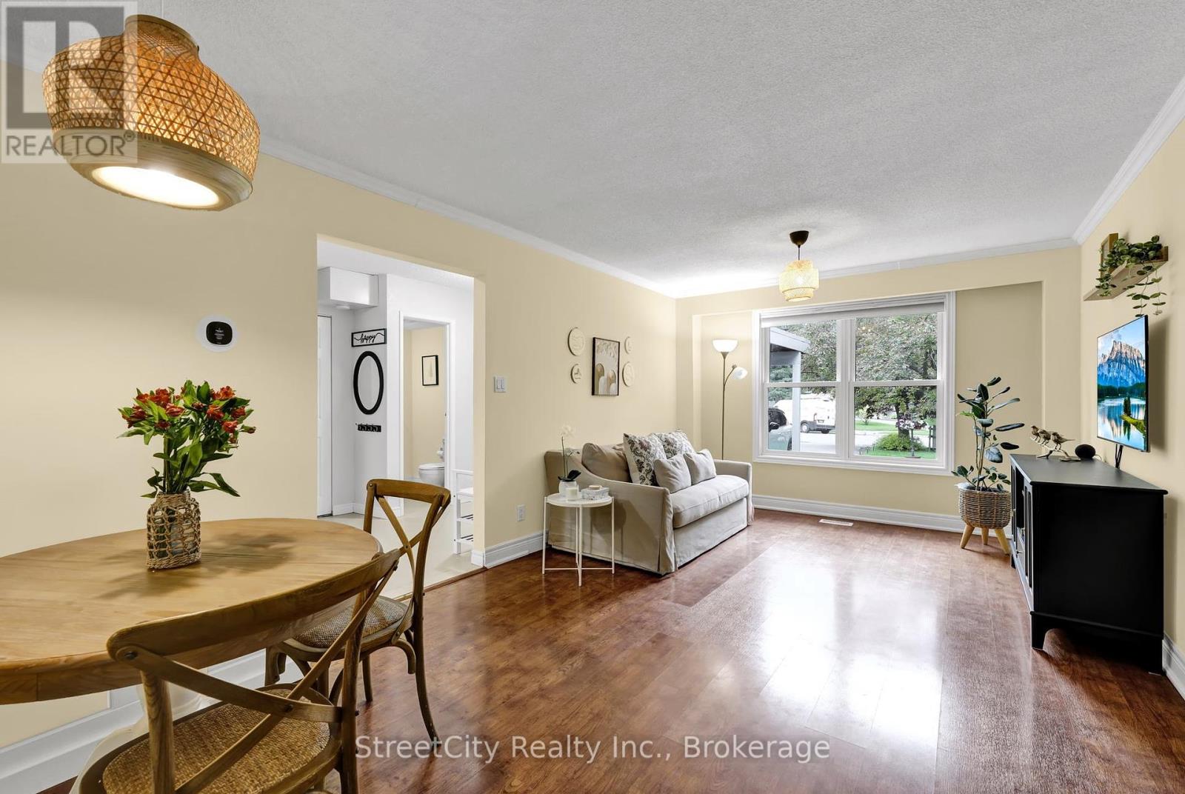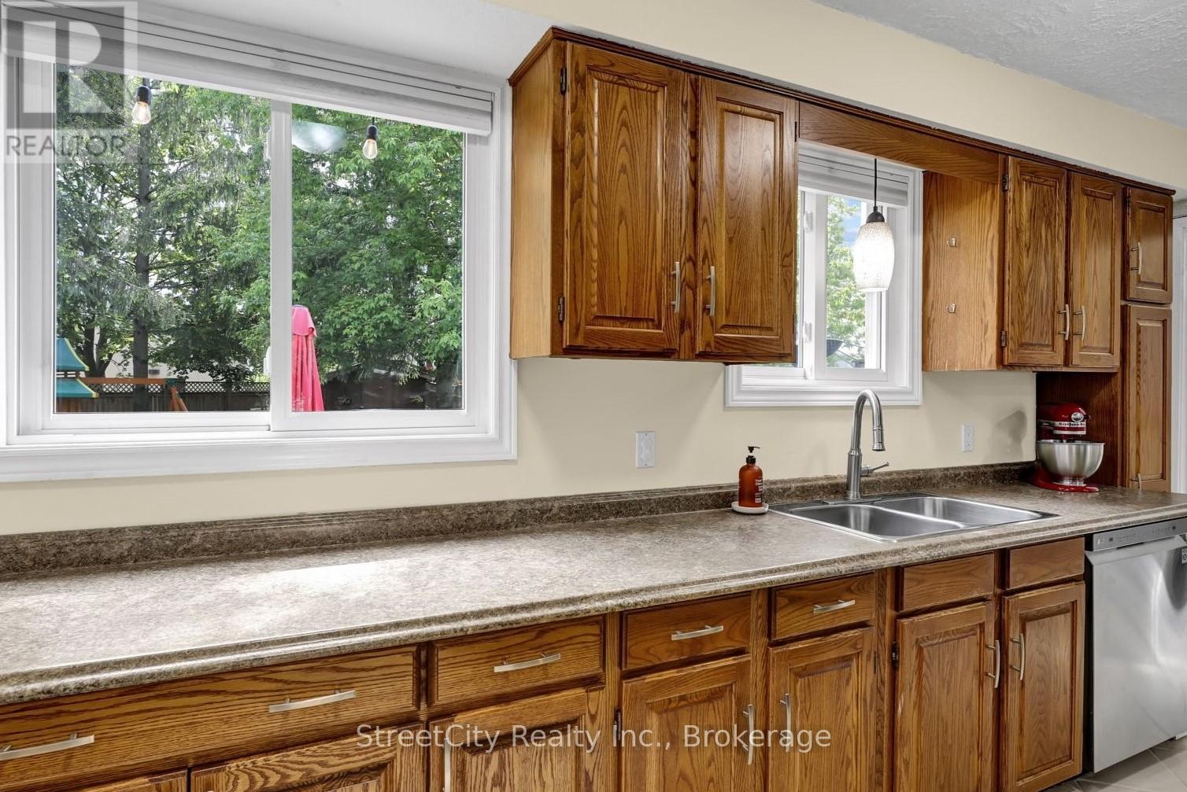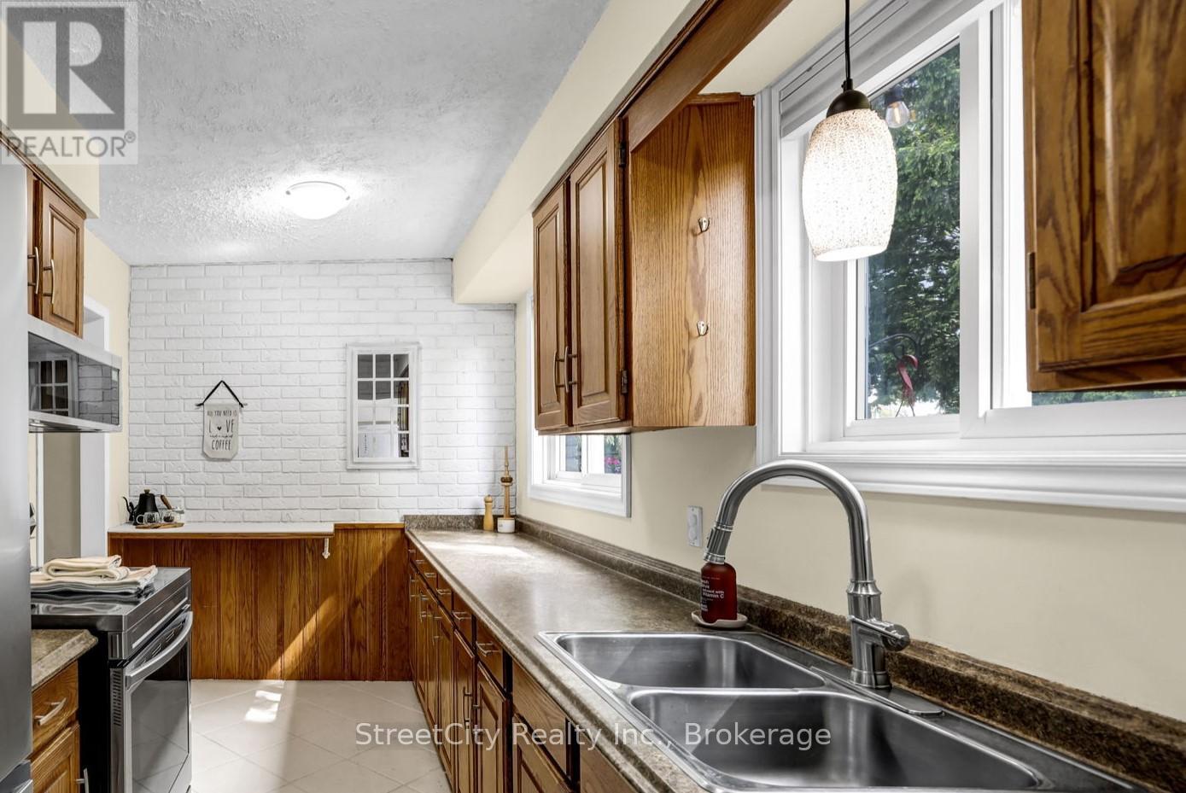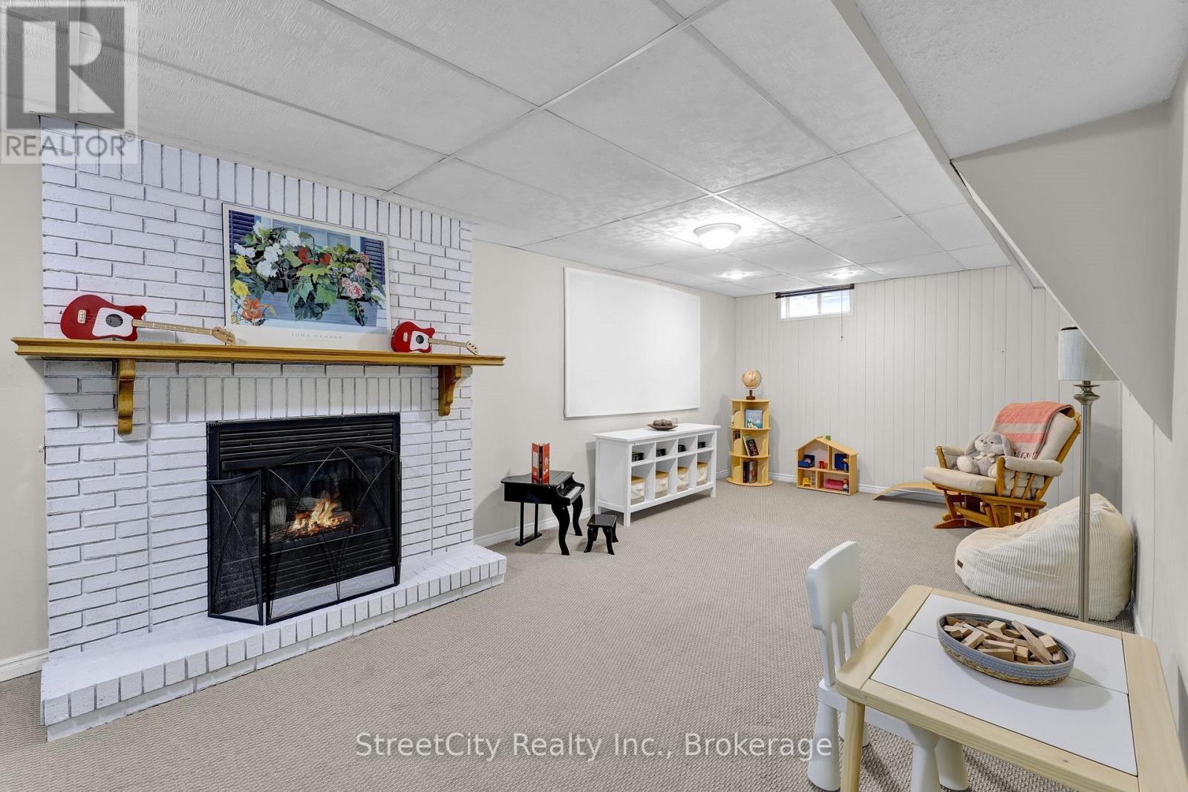LOADING
$534,900
Welcome to this beautifully maintained and updated 3-bedroom, 2-bath link home ideally situated in a family-friendly neighborhood. Sitting on a generous, fully fenced corner lot with mature trees, this home in Stratford's east end is close to shopping, transit, parks, and schools. Main floor features open concept living and dining room, a two piece powder room, and a galley kitchen with high-end stainless steel appliances, ample cabinetry, and large windows that fill the space with natural light. Upstairs, the spacious primary bedroom features an electric fireplace and his-and-hers closets. Two additional bedrooms and a four piece bathroom provide flexibility for a growing family, guests, or a home office. The large finished basement is a true bonus, brightly lit and offering a versatile recreation room complete with a cozy gas fireplace--ideal for movie nights or game days. Huge, private, backyard is nicely landscaped and features a concrete patio for your furniture and natural gas hook-up for BBQ, as well as a kids' playset and garden shed. Private driveway with a carport fits three cars. Updates include fresh paint, stylish light fixtures, kitchen appliances, and new carport roof. This home in Bedford Ward is move-in ready and perfect for young families or downsizers. Don't miss out--book your private showing today! (id:13139)
Property Details
| MLS® Number | X12181605 |
| Property Type | Single Family |
| Community Name | Stratford |
| AmenitiesNearBy | Public Transit, Schools |
| CommunityFeatures | School Bus |
| Features | Flat Site |
| ParkingSpaceTotal | 3 |
| Structure | Shed |
Building
| BathroomTotal | 2 |
| BedroomsAboveGround | 3 |
| BedroomsTotal | 3 |
| Age | 51 To 99 Years |
| Amenities | Fireplace(s) |
| Appliances | Water Softener, Dishwasher, Dryer, Freezer, Microwave, Play Structure, Stove, Washer, Window Coverings, Refrigerator |
| BasementDevelopment | Finished |
| BasementType | Full (finished) |
| ConstructionStyleAttachment | Link |
| CoolingType | Central Air Conditioning |
| ExteriorFinish | Brick |
| FireplacePresent | Yes |
| FireplaceTotal | 2 |
| FoundationType | Concrete |
| HalfBathTotal | 1 |
| HeatingFuel | Natural Gas |
| HeatingType | Forced Air |
| StoriesTotal | 2 |
| SizeInterior | 1100 - 1500 Sqft |
| Type | House |
| UtilityWater | Municipal Water |
Parking
| Carport | |
| No Garage |
Land
| Acreage | No |
| FenceType | Fenced Yard |
| LandAmenities | Public Transit, Schools |
| Sewer | Sanitary Sewer |
| SizeDepth | 179 Ft |
| SizeFrontage | 23 Ft ,8 In |
| SizeIrregular | 23.7 X 179 Ft |
| SizeTotalText | 23.7 X 179 Ft |
| ZoningDescription | R2 |
Rooms
| Level | Type | Length | Width | Dimensions |
|---|---|---|---|---|
| Second Level | Bedroom | 2.6 m | 2.7 m | 2.6 m x 2.7 m |
| Second Level | Bathroom | 2.2 m | 1.6 m | 2.2 m x 1.6 m |
| Second Level | Primary Bedroom | 4.1 m | 3.3 m | 4.1 m x 3.3 m |
| Second Level | Bedroom | 3.8 m | 3.1 m | 3.8 m x 3.1 m |
| Basement | Recreational, Games Room | 8.7 m | 3.2 m | 8.7 m x 3.2 m |
| Basement | Utility Room | 4.8 m | 2.2 m | 4.8 m x 2.2 m |
| Basement | Cold Room | 3.2 m | 1.5 m | 3.2 m x 1.5 m |
| Main Level | Living Room | 3.5 m | 4.2 m | 3.5 m x 4.2 m |
| Main Level | Dining Room | 3.5 m | 2.1 m | 3.5 m x 2.1 m |
| Main Level | Foyer | 2.2 m | 4.9 m | 2.2 m x 4.9 m |
| Other | Kitchen | 4.8 m | 2.4 m | 4.8 m x 2.4 m |
https://www.realtor.ca/real-estate/28384701/35-babb-crescent-stratford-stratford
Interested?
Contact us for more information
No Favourites Found

The trademarks REALTOR®, REALTORS®, and the REALTOR® logo are controlled by The Canadian Real Estate Association (CREA) and identify real estate professionals who are members of CREA. The trademarks MLS®, Multiple Listing Service® and the associated logos are owned by The Canadian Real Estate Association (CREA) and identify the quality of services provided by real estate professionals who are members of CREA. The trademark DDF® is owned by The Canadian Real Estate Association (CREA) and identifies CREA's Data Distribution Facility (DDF®)
June 06 2025 01:30:54
Muskoka Haliburton Orillia – The Lakelands Association of REALTORS®
Streetcity Realty Inc.






























