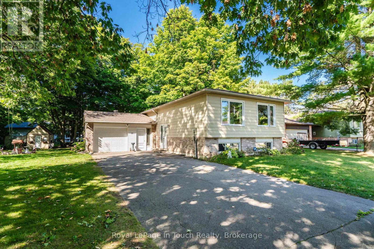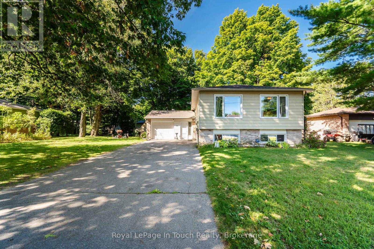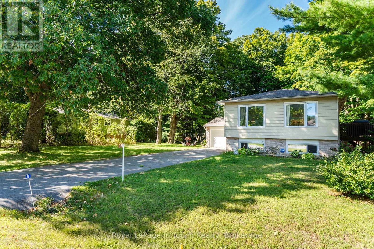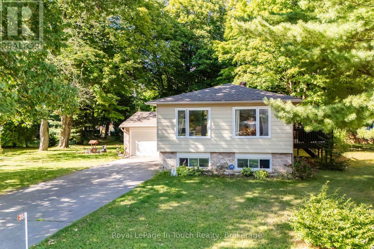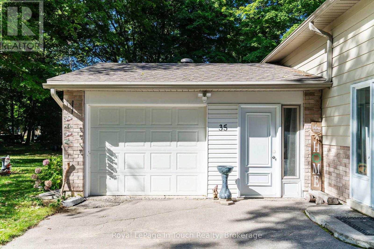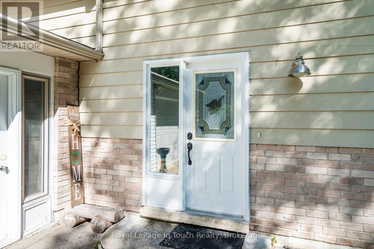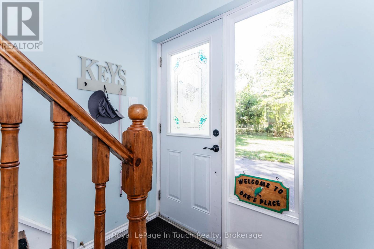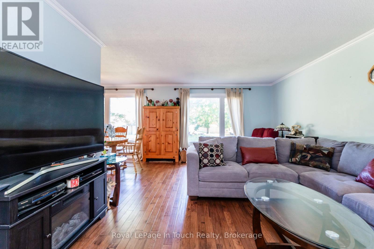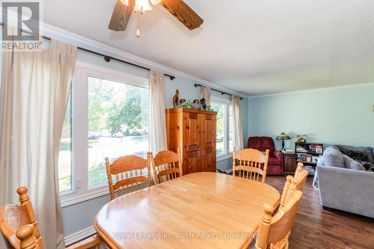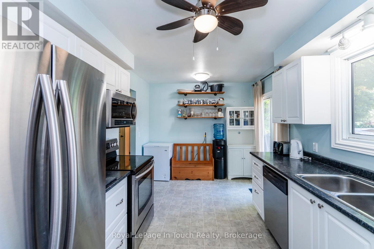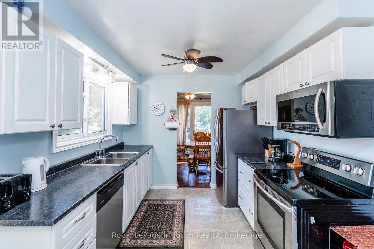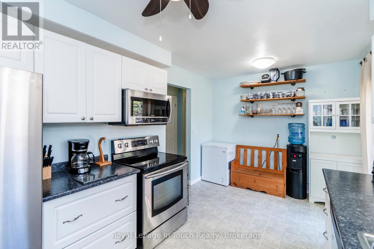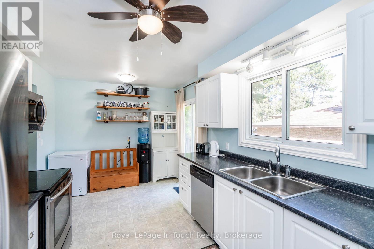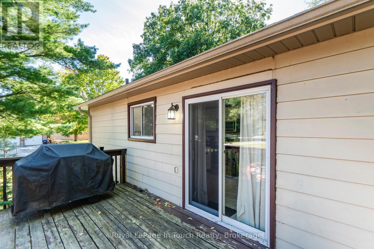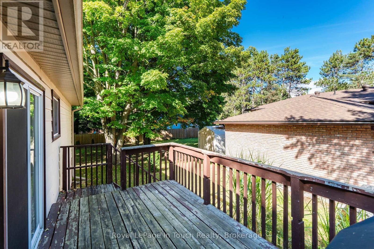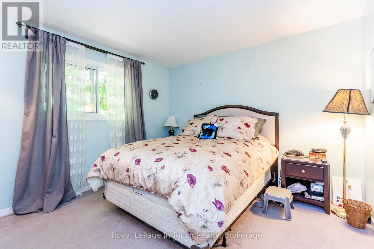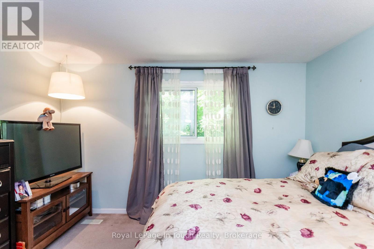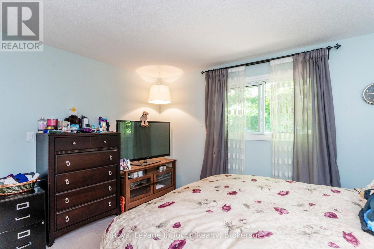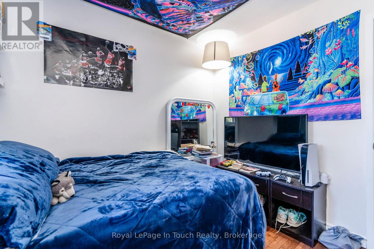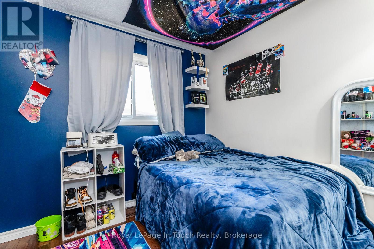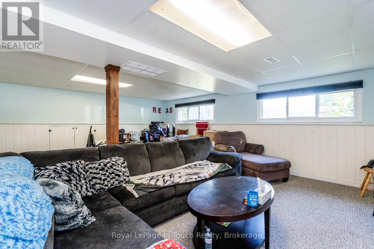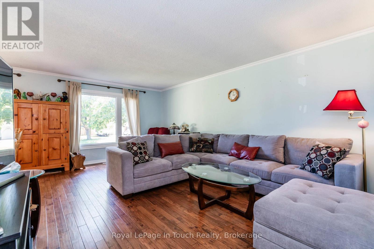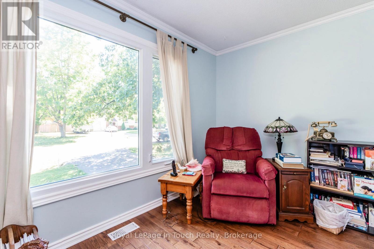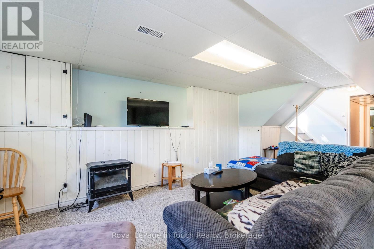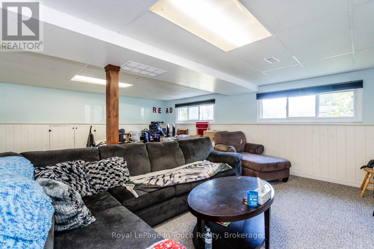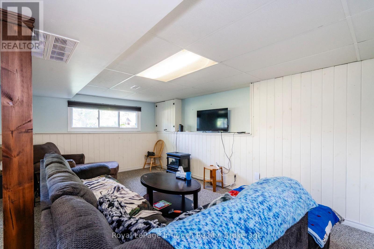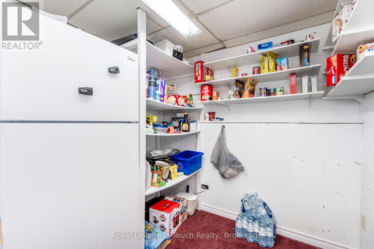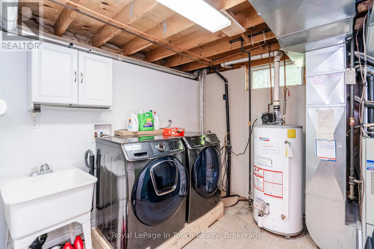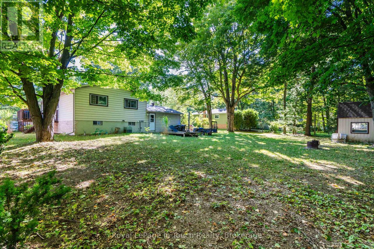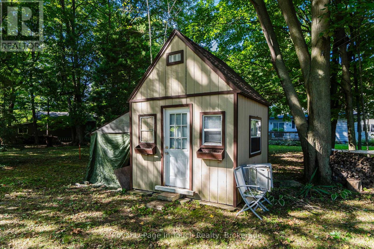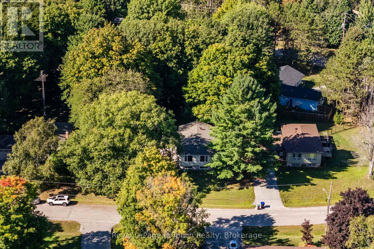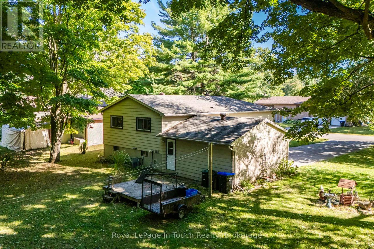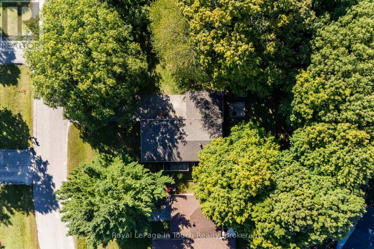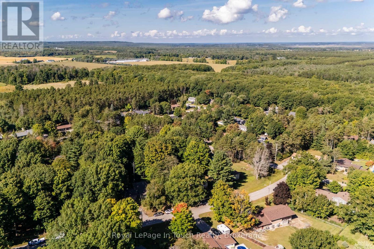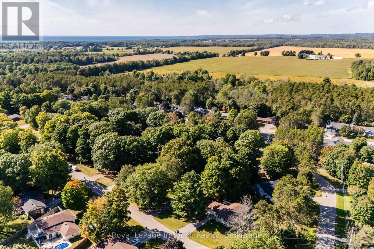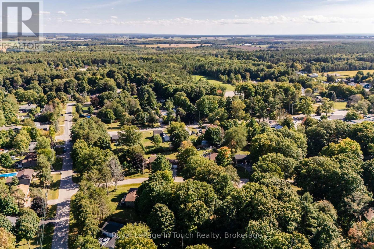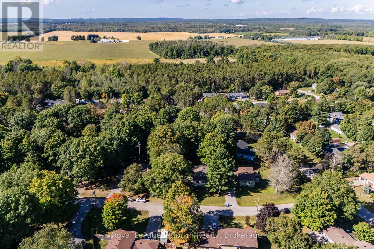LOADING
$639,000
Welcome Home! Nestled in the heart of beautiful Wyevale, this charming raised bungalow offers the perfect blend of small-town warmth and modern comfort. Featuring four spacious bedrooms and two bathrooms, this home boasts a bright, open-concept living and dining area designed for both everyday living and effortless entertaining. Step outside to your private, tree-lined backyard - a peaceful retreat where you can relax, garden, or host family gatherings under the canopy of mature trees. With in-law suite potential, this home is ideal for first-time buyers, growing families, or multigenerational living. You'll love the oversized attached garage, ample parking, and the quiet, family-friendly neighborhood that's just steps from the local skating rink, Wyevale Central Public School, and beautiful community parks. Outdoor enthusiasts will appreciate the Trans Canada Trail just moments away - perfect for hiking, biking, or an evening stroll - and of course, no visit to Wyevale is complete without a stop for the famous soft-serve ice cream at Jug City! Recent updates include a completely renovated main-floor bathroom (2025) and new stainless steel fridge and stove (2025), adding a fresh modern touch to the kitchen. The home also features a bright lower level with large windows, spacious laundry and storage areas, and high-speed internet access for all your modern needs. Located just a short drive to the pristine beaches of Georgian Bay, Wasaga Beach, and Midland's vibrant waterfront, this property offers the best of both worlds - peaceful country living with all the conveniences of nearby amenities. This Wyevale gem is ready to welcome you home! (id:13139)
Property Details
| MLS® Number | S12484579 |
| Property Type | Single Family |
| Community Name | Wyevale |
| EquipmentType | Water Heater |
| ParkingSpaceTotal | 7 |
| RentalEquipmentType | Water Heater |
| Structure | Shed |
Building
| BathroomTotal | 2 |
| BedroomsAboveGround | 3 |
| BedroomsBelowGround | 1 |
| BedroomsTotal | 4 |
| Appliances | Dishwasher, Dryer, Stove, Washer, Refrigerator |
| ArchitecturalStyle | Raised Bungalow |
| BasementDevelopment | Finished |
| BasementType | Full (finished) |
| ConstructionStyleAttachment | Detached |
| CoolingType | Central Air Conditioning |
| ExteriorFinish | Brick, Steel |
| FoundationType | Poured Concrete |
| HeatingFuel | Natural Gas |
| HeatingType | Forced Air |
| StoriesTotal | 1 |
| SizeInterior | 1100 - 1500 Sqft |
| Type | House |
| UtilityWater | Municipal Water |
Parking
| Attached Garage | |
| Garage |
Land
| Acreage | No |
| Sewer | Septic System |
| SizeDepth | 143 Ft ,4 In |
| SizeFrontage | 110 Ft |
| SizeIrregular | 110 X 143.4 Ft |
| SizeTotalText | 110 X 143.4 Ft |
Rooms
| Level | Type | Length | Width | Dimensions |
|---|---|---|---|---|
| Lower Level | Laundry Room | 3.02 m | 3.2 m | 3.02 m x 3.2 m |
| Lower Level | Bathroom | 2.43 m | 1.95 m | 2.43 m x 1.95 m |
| Lower Level | Recreational, Games Room | 7.54 m | 6.79 m | 7.54 m x 6.79 m |
| Lower Level | Pantry | 2.29 m | 2.21 m | 2.29 m x 2.21 m |
| Lower Level | Bedroom 4 | 5.81 m | 3.48 m | 5.81 m x 3.48 m |
| Main Level | Living Room | 5.33 m | 3.82 m | 5.33 m x 3.82 m |
| Main Level | Dining Room | 2.66 m | 2.95 m | 2.66 m x 2.95 m |
| Main Level | Kitchen | 4.54 m | 2.85 m | 4.54 m x 2.85 m |
| Main Level | Bedroom 2 | 2.81 m | 2.85 m | 2.81 m x 2.85 m |
| Main Level | Primary Bedroom | 3.32 m | 3.9 m | 3.32 m x 3.9 m |
| Main Level | Bedroom 3 | 4.36 m | 2.78 m | 4.36 m x 2.78 m |
| Main Level | Bathroom | 2.26 m | 2.78 m | 2.26 m x 2.78 m |
https://www.realtor.ca/real-estate/29037267/35-dorcas-avenue-tiny-wyevale-wyevale
Interested?
Contact us for more information
No Favourites Found

The trademarks REALTOR®, REALTORS®, and the REALTOR® logo are controlled by The Canadian Real Estate Association (CREA) and identify real estate professionals who are members of CREA. The trademarks MLS®, Multiple Listing Service® and the associated logos are owned by The Canadian Real Estate Association (CREA) and identify the quality of services provided by real estate professionals who are members of CREA. The trademark DDF® is owned by The Canadian Real Estate Association (CREA) and identifies CREA's Data Distribution Facility (DDF®)
October 28 2025 12:31:27
Muskoka Haliburton Orillia – The Lakelands Association of REALTORS®
Royal LePage In Touch Realty

