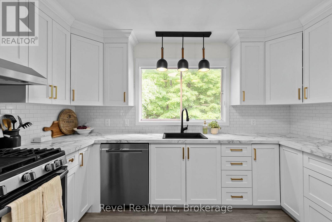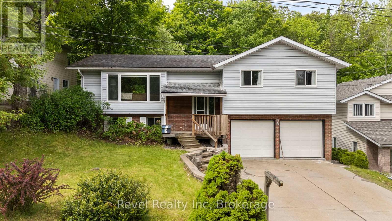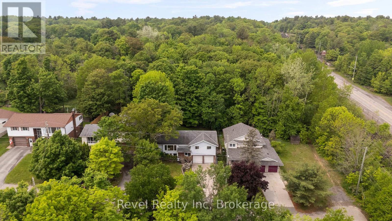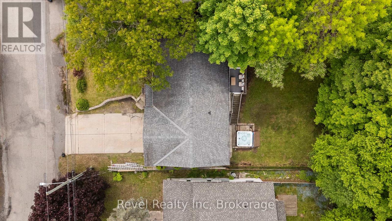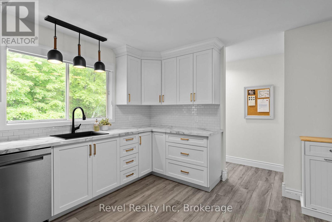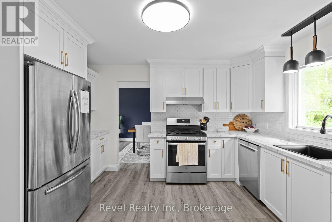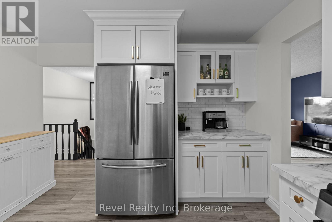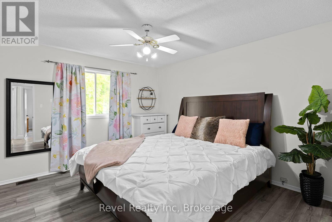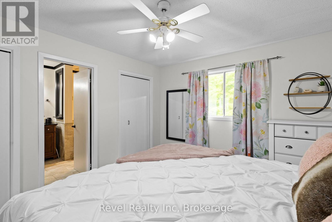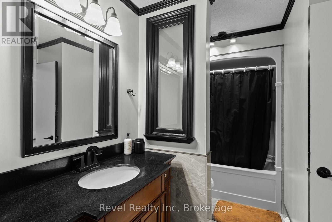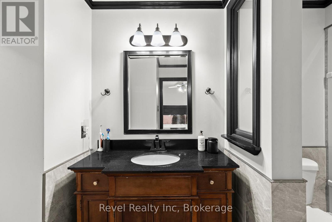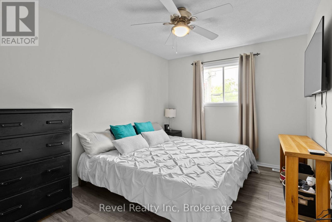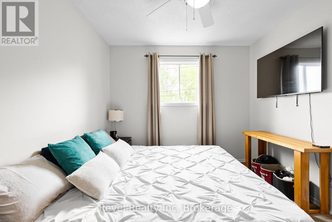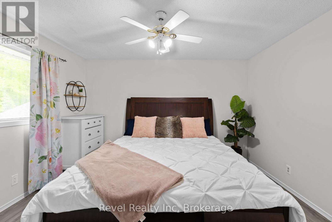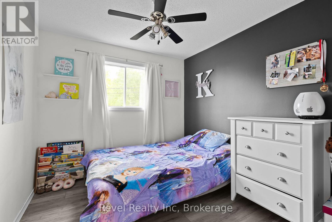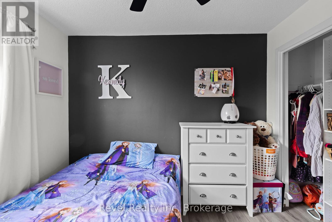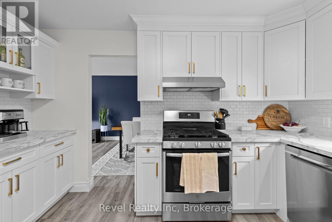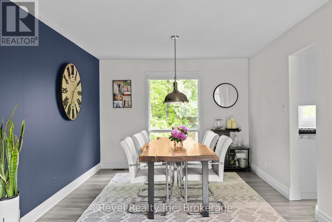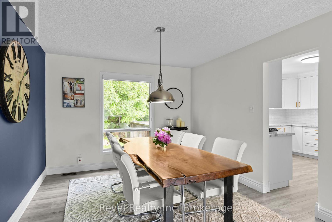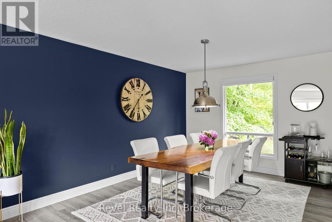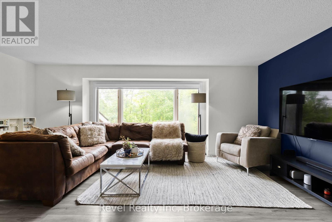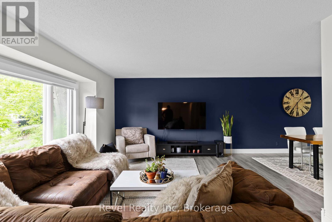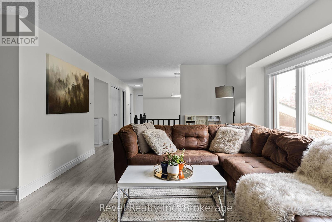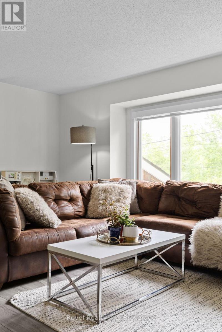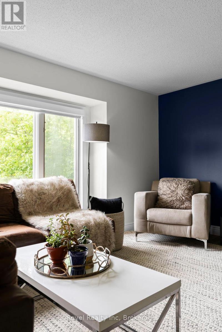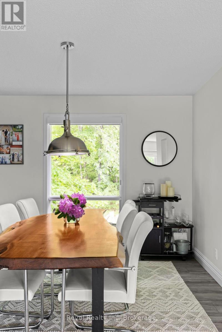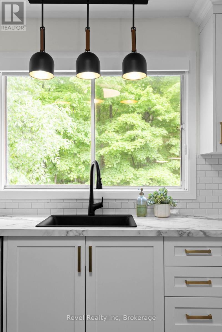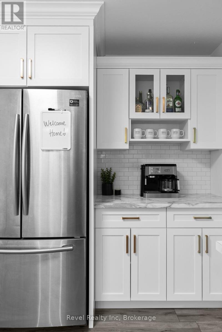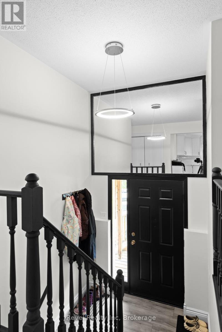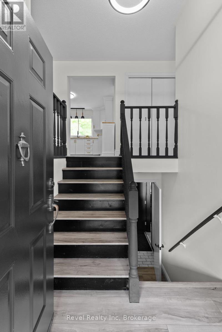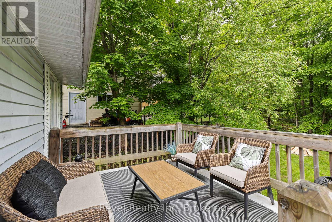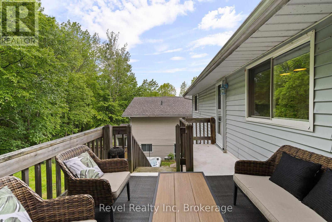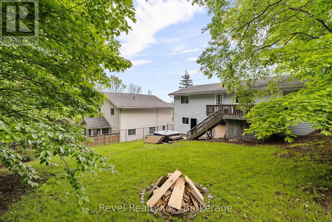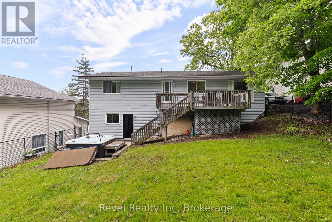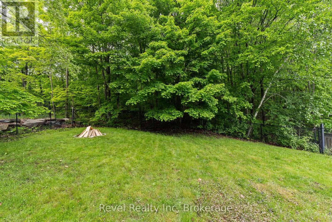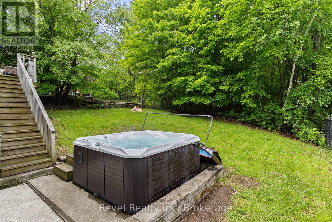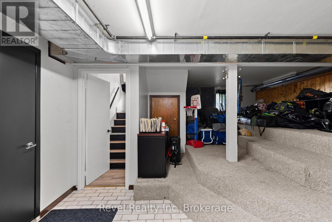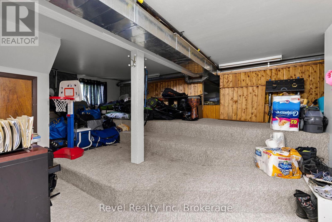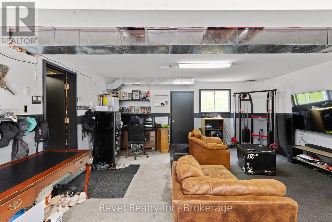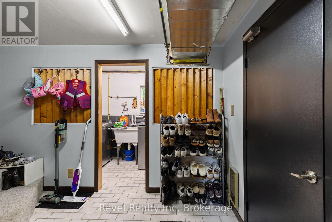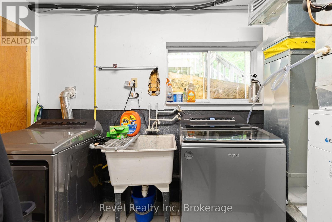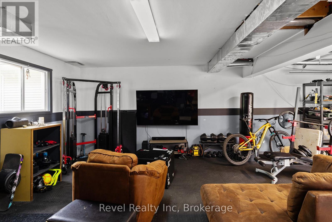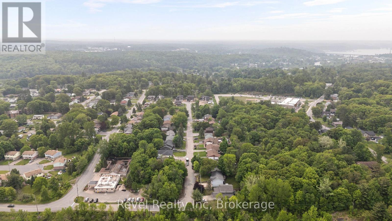LOADING
$599,000
This 3-bedroom, 1-bath home is the perfect mix of sleek updates and cottage-country comfort. The heart of the home? An ultra-modern kitchen with the dream layout designed for cooking, entertaining, and making memories. Step outside and enjoy your own slice of serenity: a private backyard with no rear neighbours, backing onto peaceful green space. Inside and out, it's the retreat you've been looking for. Need space to play, work, or create? The oversized double garage is a game-changer, half transformed into a rec room and office, the other half ready for storage, hobbies, or your next project. With stylish finishes, a functional layout, and a location close to all that Parry Sound has to offer, this home is move-in ready and full of personality. Come see why this one stands out from the rest! (id:13139)
Property Details
| MLS® Number | X12354333 |
| Property Type | Single Family |
| Community Name | Parry Sound |
| ParkingSpaceTotal | 4 |
Building
| BathroomTotal | 1 |
| BedroomsAboveGround | 3 |
| BedroomsTotal | 3 |
| Appliances | Garage Door Opener Remote(s), Dishwasher, Dryer, Microwave, Stove, Washer, Refrigerator |
| BasementDevelopment | Finished |
| BasementType | N/a (finished) |
| ConstructionStyleAttachment | Detached |
| CoolingType | Central Air Conditioning |
| ExteriorFinish | Vinyl Siding, Brick |
| FoundationType | Concrete |
| HeatingFuel | Natural Gas |
| HeatingType | Forced Air |
| StoriesTotal | 2 |
| SizeInterior | 1100 - 1500 Sqft |
| Type | House |
| UtilityWater | Municipal Water |
Parking
| Attached Garage | |
| Garage |
Land
| Acreage | No |
| Sewer | Sanitary Sewer |
| SizeDepth | 110 Ft |
| SizeFrontage | 60 Ft |
| SizeIrregular | 60 X 110 Ft |
| SizeTotalText | 60 X 110 Ft |
Rooms
| Level | Type | Length | Width | Dimensions |
|---|---|---|---|---|
| Basement | Laundry Room | 10.9 m | 1.79 m | 10.9 m x 1.79 m |
| Basement | Utility Room | 10.9 m | 2.68 m | 10.9 m x 2.68 m |
| Main Level | Living Room | 6.035 m | 4.05 m | 6.035 m x 4.05 m |
| Main Level | Dining Room | 4.08 m | 3.38 m | 4.08 m x 3.38 m |
| Main Level | Kitchen | 4.79 m | 3.96 m | 4.79 m x 3.96 m |
| Main Level | Primary Bedroom | 3.96 m | 3.53 m | 3.96 m x 3.53 m |
| Main Level | Bedroom 2 | 3.75 m | 2.96 m | 3.75 m x 2.96 m |
| Main Level | Bedroom 3 | 3.75 m | 2.9 m | 3.75 m x 2.9 m |
| Main Level | Bathroom | 3.96 m | 2.16 m | 3.96 m x 2.16 m |
https://www.realtor.ca/real-estate/28754722/35-macklaim-drive-parry-sound-parry-sound
Interested?
Contact us for more information
No Favourites Found

The trademarks REALTOR®, REALTORS®, and the REALTOR® logo are controlled by The Canadian Real Estate Association (CREA) and identify real estate professionals who are members of CREA. The trademarks MLS®, Multiple Listing Service® and the associated logos are owned by The Canadian Real Estate Association (CREA) and identify the quality of services provided by real estate professionals who are members of CREA. The trademark DDF® is owned by The Canadian Real Estate Association (CREA) and identifies CREA's Data Distribution Facility (DDF®)
August 20 2025 02:32:25
Muskoka Haliburton Orillia – The Lakelands Association of REALTORS®
Revel Realty Inc

