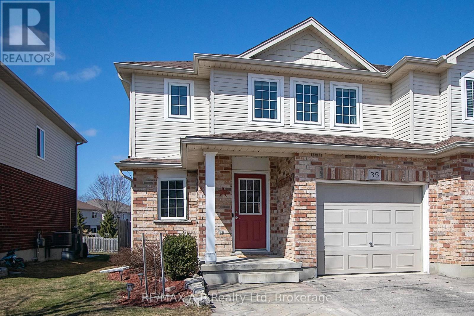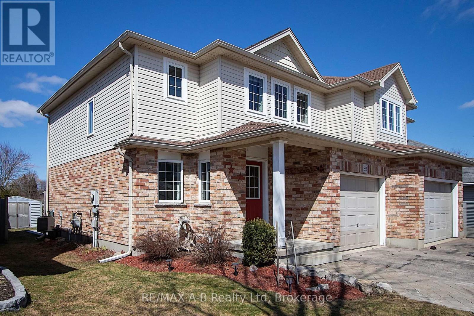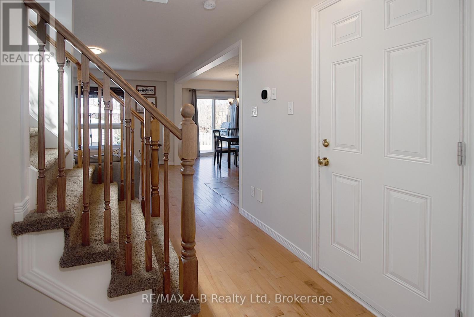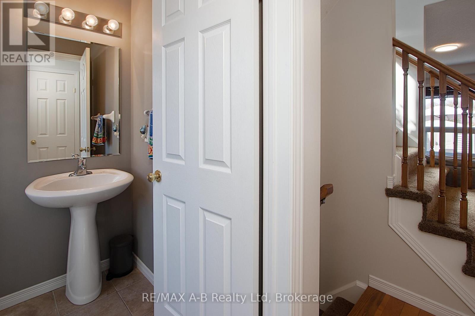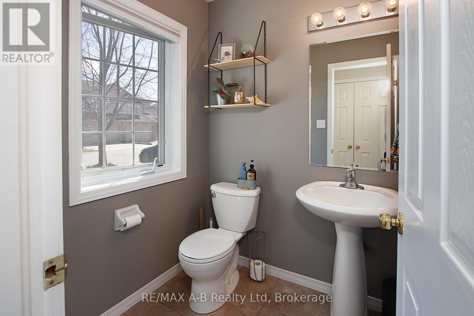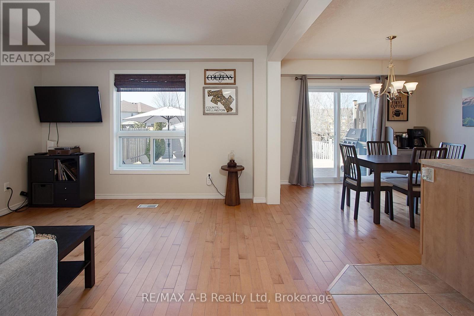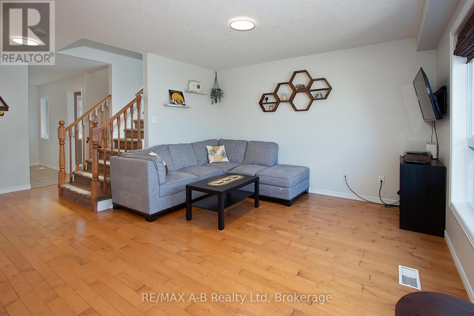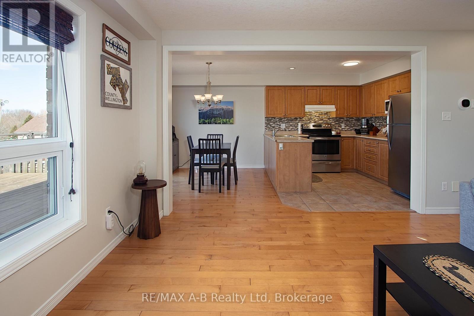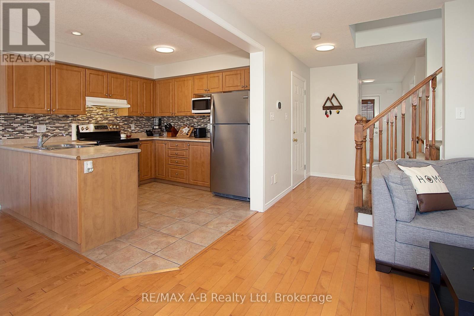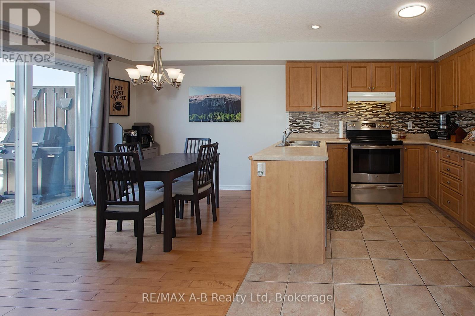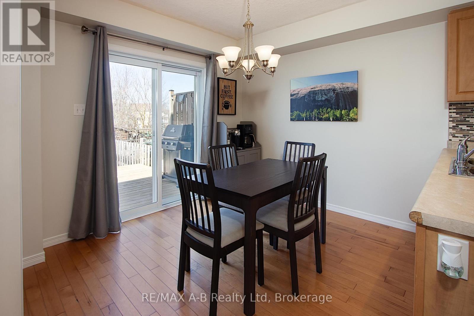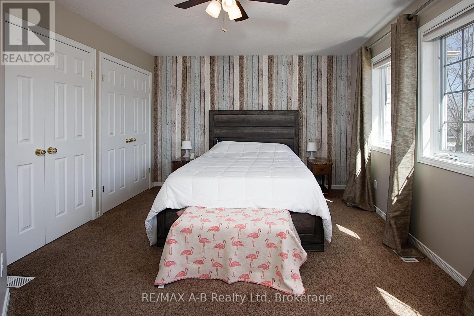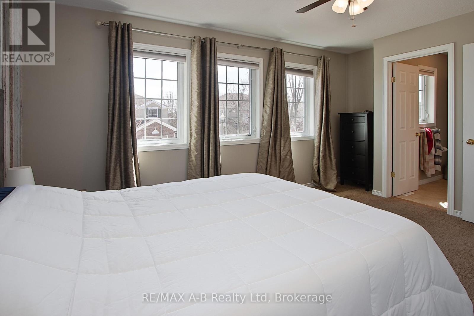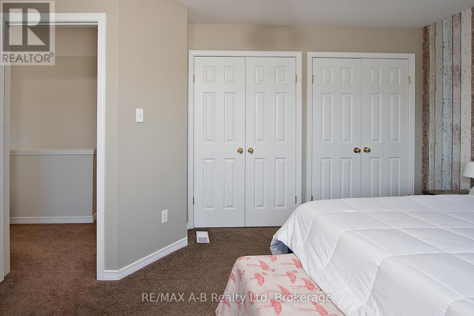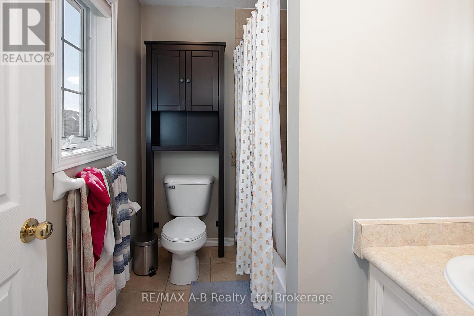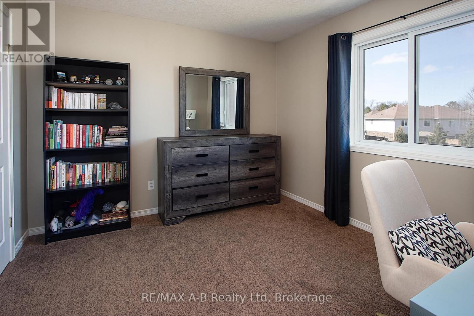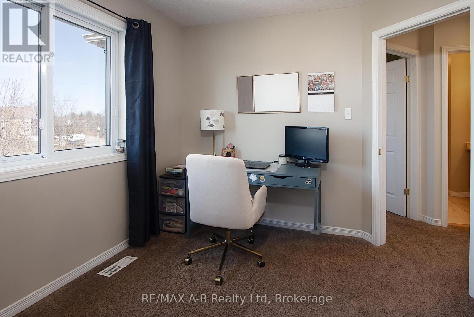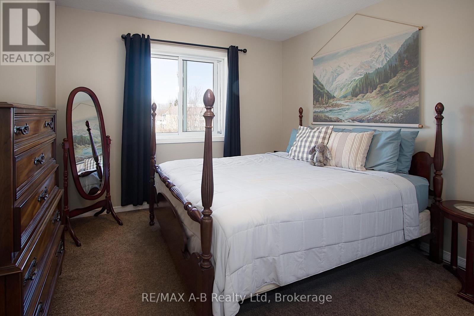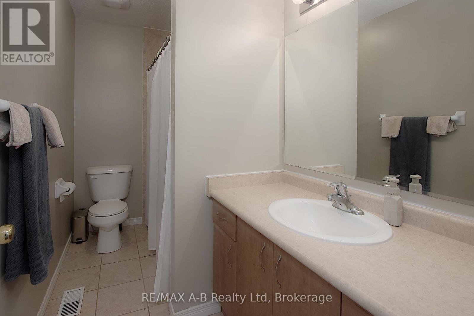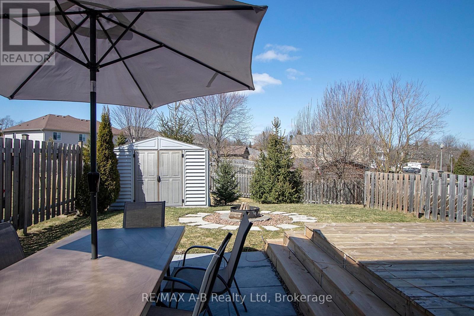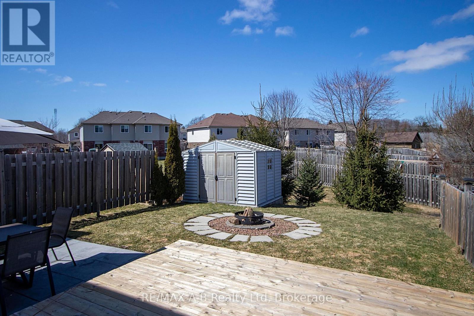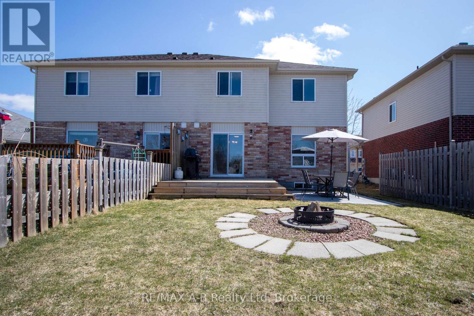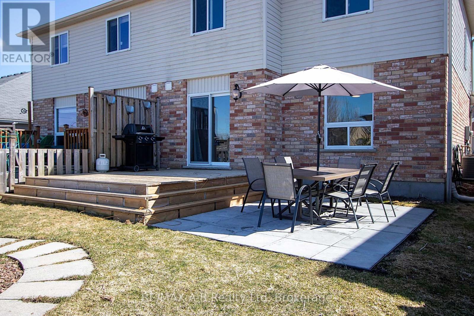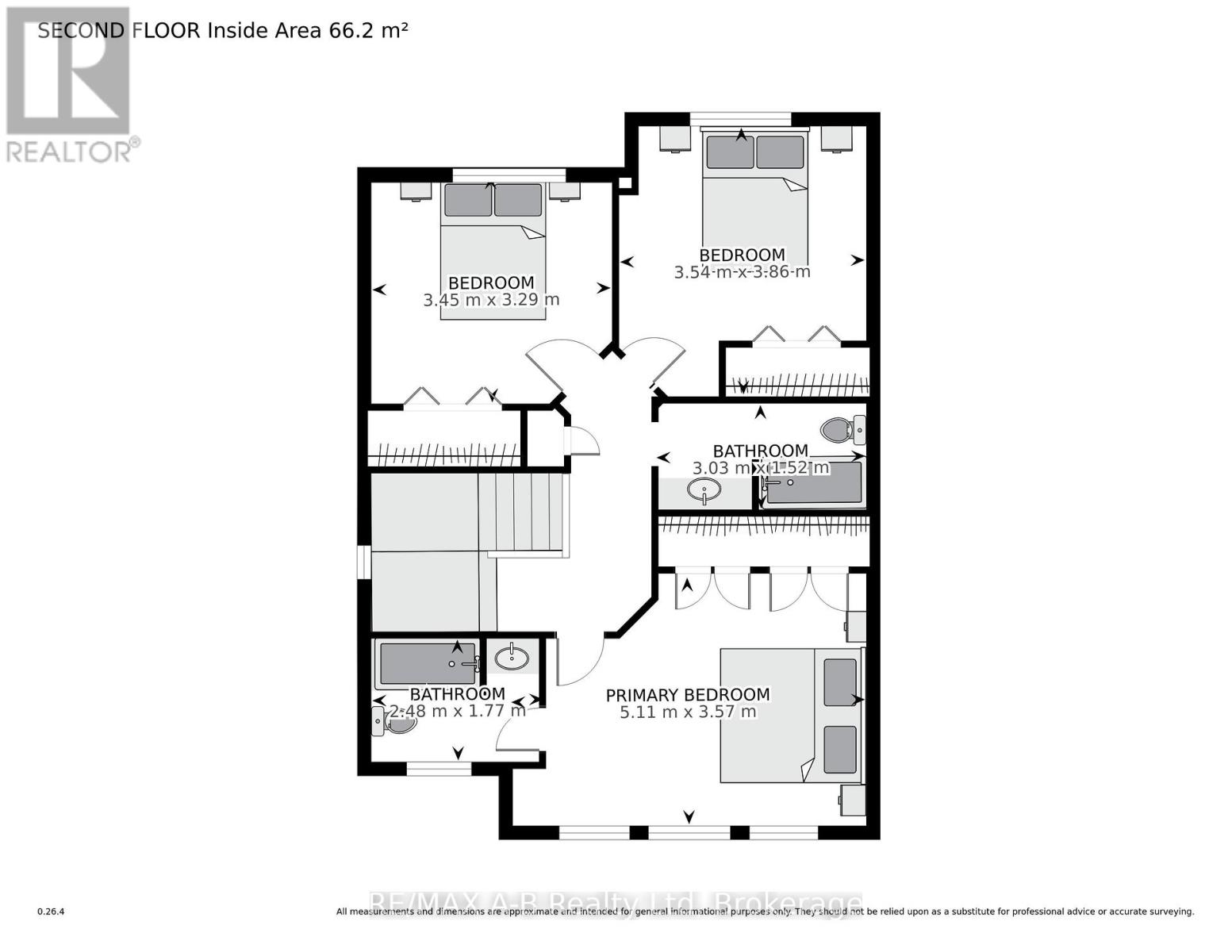LOADING
$619,900Maintenance, Common Area Maintenance, Parking
$92.97 Monthly
Maintenance, Common Area Maintenance, Parking
$92.97 MonthlyWelcome to 35 Pond View Drive, a beautifully designed 3-bedroom, 2.5-bathroom townhome located in the Pond View Drive subdivision in the town of Wellesley. This inviting home offers the perfect blend of modern living and small-town charm, with thoughtful details throughout. Inside features a stylish kitchen, with an open living area, and bright dining space ideal for both everyday living and entertaining. A convenient powder room completes this level. Upstairs, you'll find three well-appointed bedrooms, including a primary suite with a private ensuite bathroom and large closet. A second full bathroom, ensuring comfort for family and guests alike. The backyard is complete with a wooden deck, stone patio, and in-ground fire pit perfect for relaxing evenings or hosting gatherings. Located just minutes from local amenities, schools, and scenic walking trails, this home offers a fantastic opportunity to enjoy the charm of Wellesley while being within easy reach of Kitchener-Waterloo. Don't miss your chance to make this stunning townhouse your new home schedule your private showing today! (id:13139)
Property Details
| MLS® Number | X12057089 |
| Property Type | Single Family |
| AmenitiesNearBy | Public Transit |
| CommunityFeatures | Pet Restrictions, Community Centre |
| EquipmentType | Water Heater |
| Features | Sump Pump |
| ParkingSpaceTotal | 3 |
| RentalEquipmentType | Water Heater |
| Structure | Deck, Porch |
Building
| BathroomTotal | 3 |
| BedroomsAboveGround | 3 |
| BedroomsTotal | 3 |
| Age | 16 To 30 Years |
| Appliances | Water Heater, Water Softener |
| BasementDevelopment | Unfinished |
| BasementType | N/a (unfinished) |
| CoolingType | Central Air Conditioning |
| ExteriorFinish | Brick Veneer, Vinyl Siding |
| FireProtection | Smoke Detectors |
| FoundationType | Poured Concrete |
| HalfBathTotal | 1 |
| HeatingFuel | Natural Gas |
| HeatingType | Forced Air |
| StoriesTotal | 2 |
| SizeInterior | 1400 - 1599 Sqft |
| Type | Row / Townhouse |
Parking
| Attached Garage | |
| Garage |
Land
| Acreage | No |
| LandAmenities | Public Transit |
| ZoningDescription | Z3 |
Rooms
| Level | Type | Length | Width | Dimensions |
|---|---|---|---|---|
| Second Level | Primary Bedroom | 0.11 m | 3.57 m | 0.11 m x 3.57 m |
| Second Level | Bathroom | 2.4 m | 1.77 m | 2.4 m x 1.77 m |
| Second Level | Bathroom | 3.03 m | 1.52 m | 3.03 m x 1.52 m |
| Second Level | Bedroom | 3.45 m | 3.29 m | 3.45 m x 3.29 m |
| Second Level | Bedroom | 3.54 m | 3.86 m | 3.54 m x 3.86 m |
| Basement | Recreational, Games Room | 7.1 m | 4 m | 7.1 m x 4 m |
| Main Level | Foyer | 1.99 m | 3.17 m | 1.99 m x 3.17 m |
| Main Level | Bathroom | 1.64 m | 1.7 m | 1.64 m x 1.7 m |
| Main Level | Living Room | 3.39 m | 3.64 m | 3.39 m x 3.64 m |
| Main Level | Dining Room | 3.17 m | 2.51 m | 3.17 m x 2.51 m |
| Main Level | Kitchen | 3.57 m | 3.05 m | 3.57 m x 3.05 m |
https://www.realtor.ca/real-estate/28108818/35-pond-view-drive-wellesley
Interested?
Contact us for more information
No Favourites Found

The trademarks REALTOR®, REALTORS®, and the REALTOR® logo are controlled by The Canadian Real Estate Association (CREA) and identify real estate professionals who are members of CREA. The trademarks MLS®, Multiple Listing Service® and the associated logos are owned by The Canadian Real Estate Association (CREA) and identify the quality of services provided by real estate professionals who are members of CREA. The trademark DDF® is owned by The Canadian Real Estate Association (CREA) and identifies CREA's Data Distribution Facility (DDF®)
April 25 2025 03:30:09
Muskoka Haliburton Orillia – The Lakelands Association of REALTORS®
RE/MAX A-B Realty Ltd

