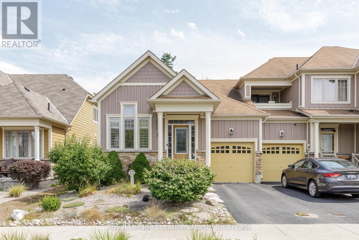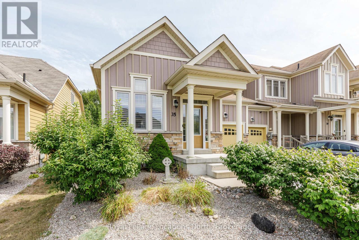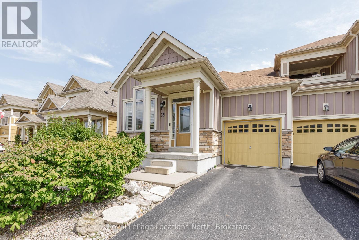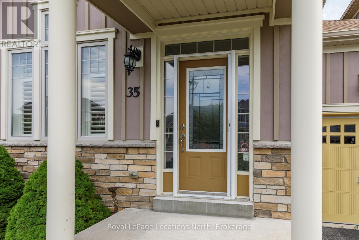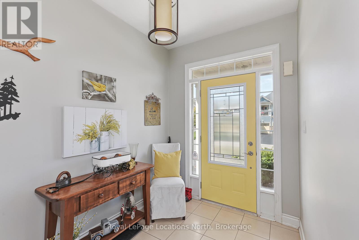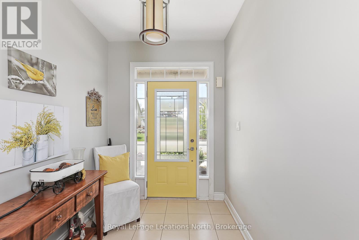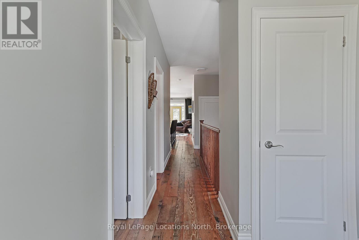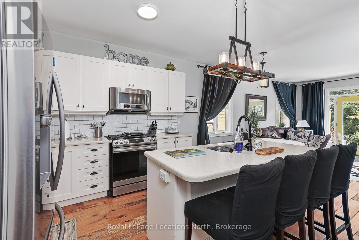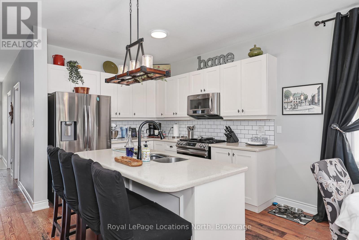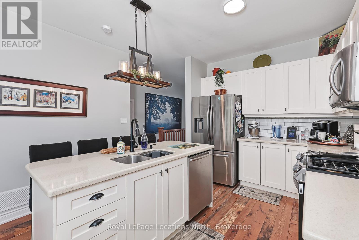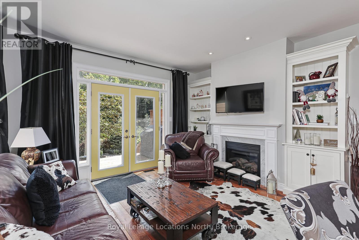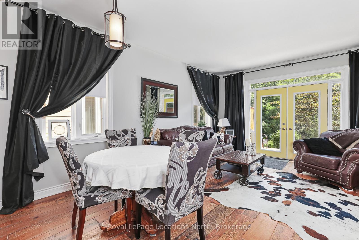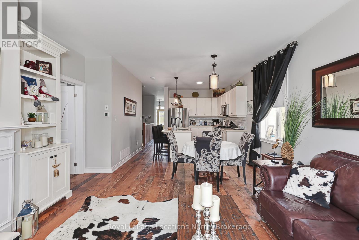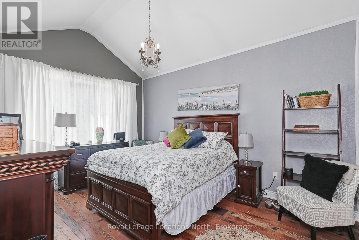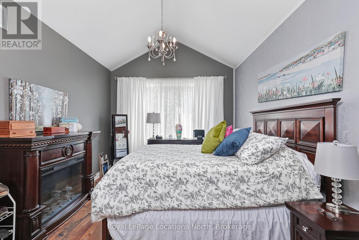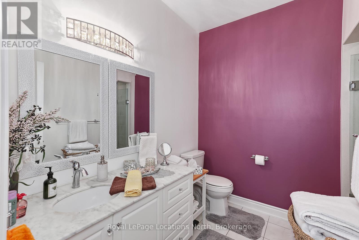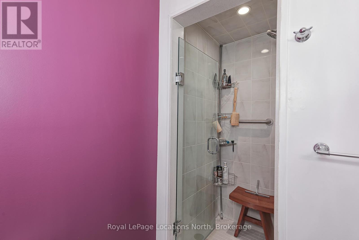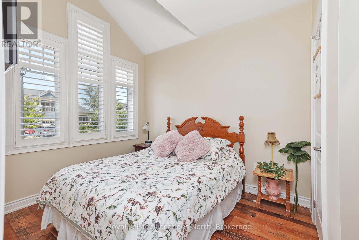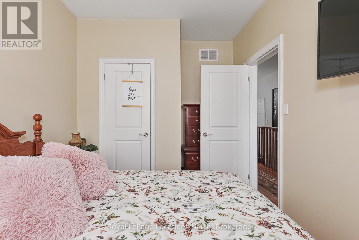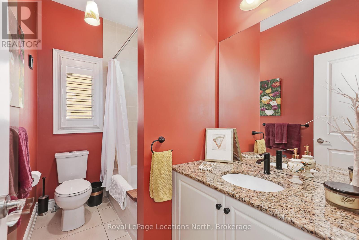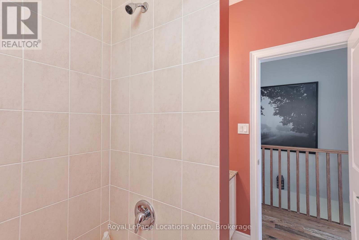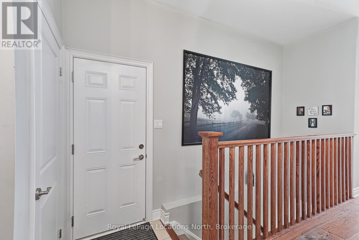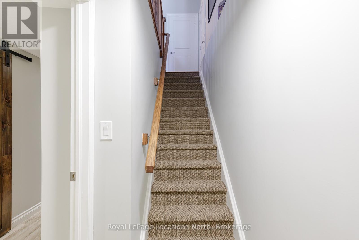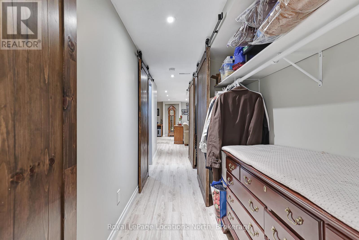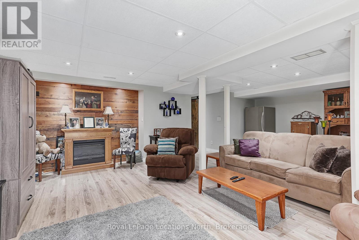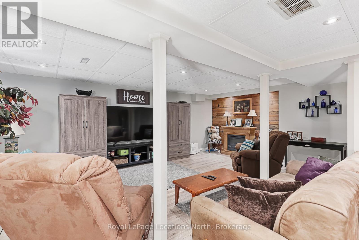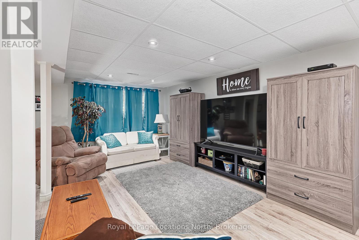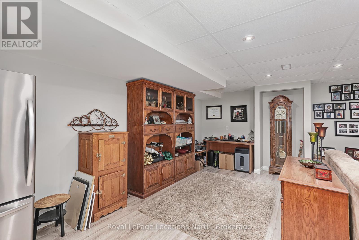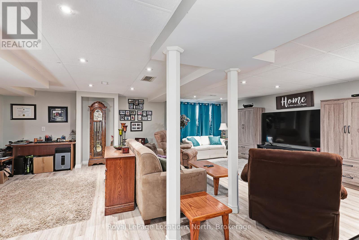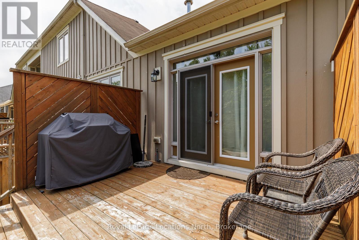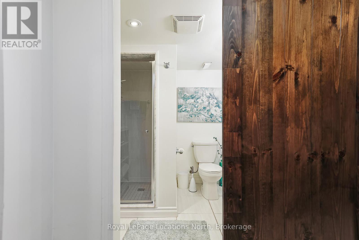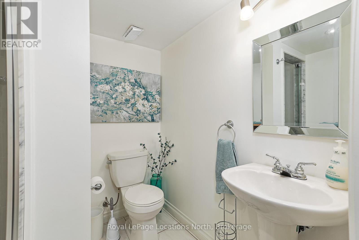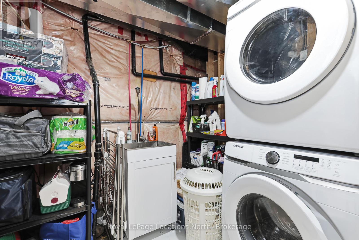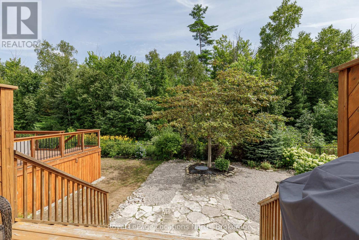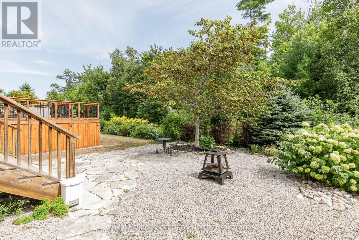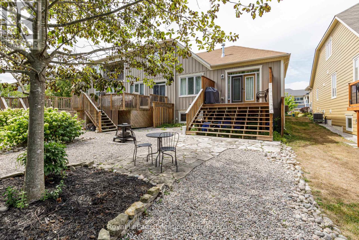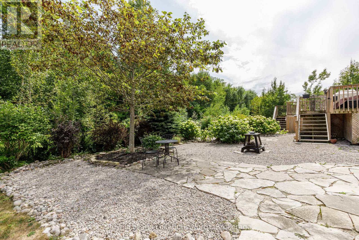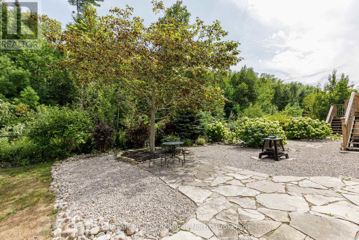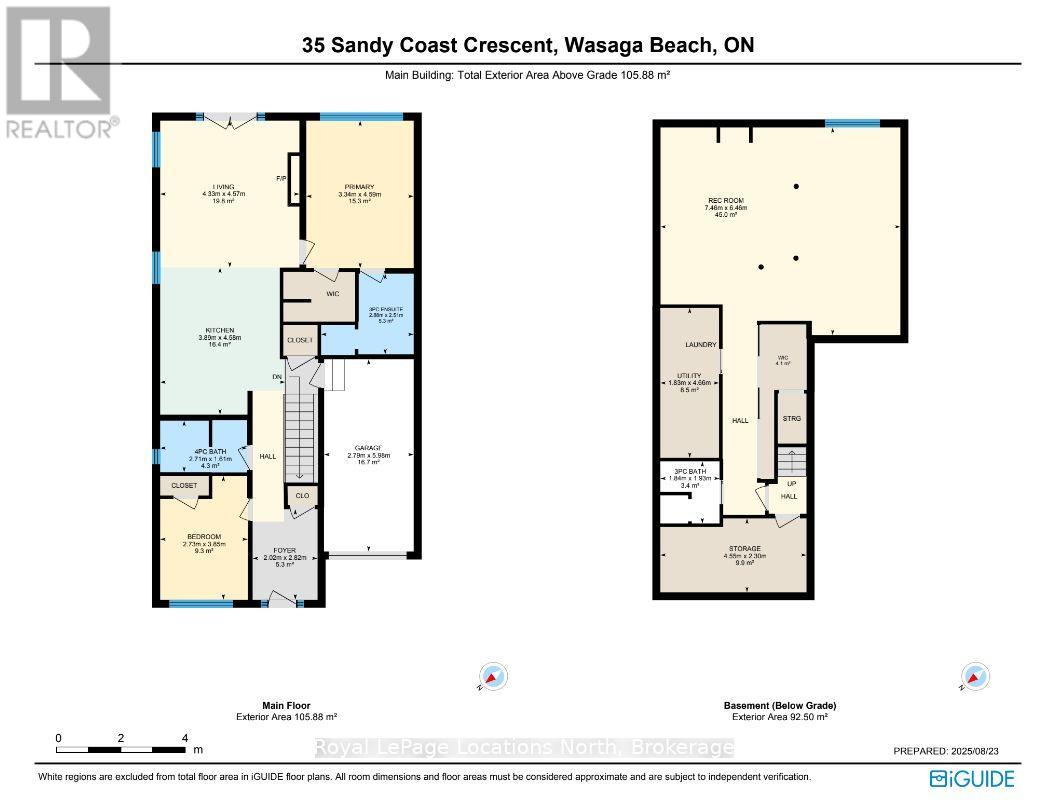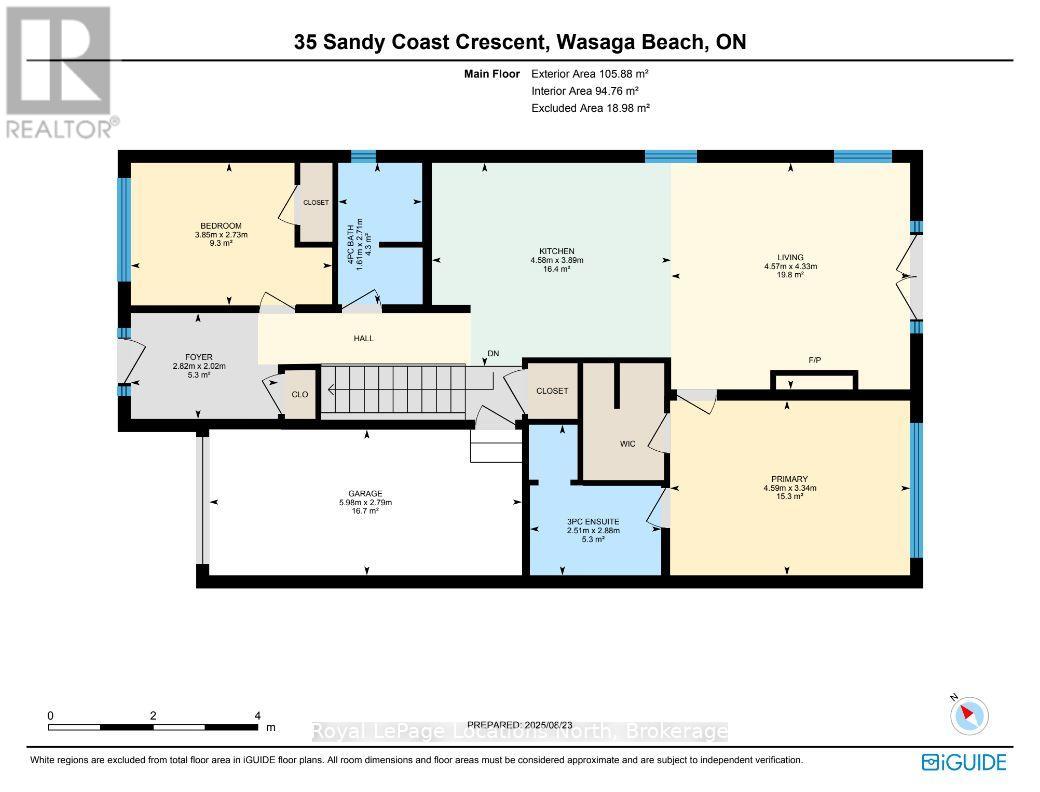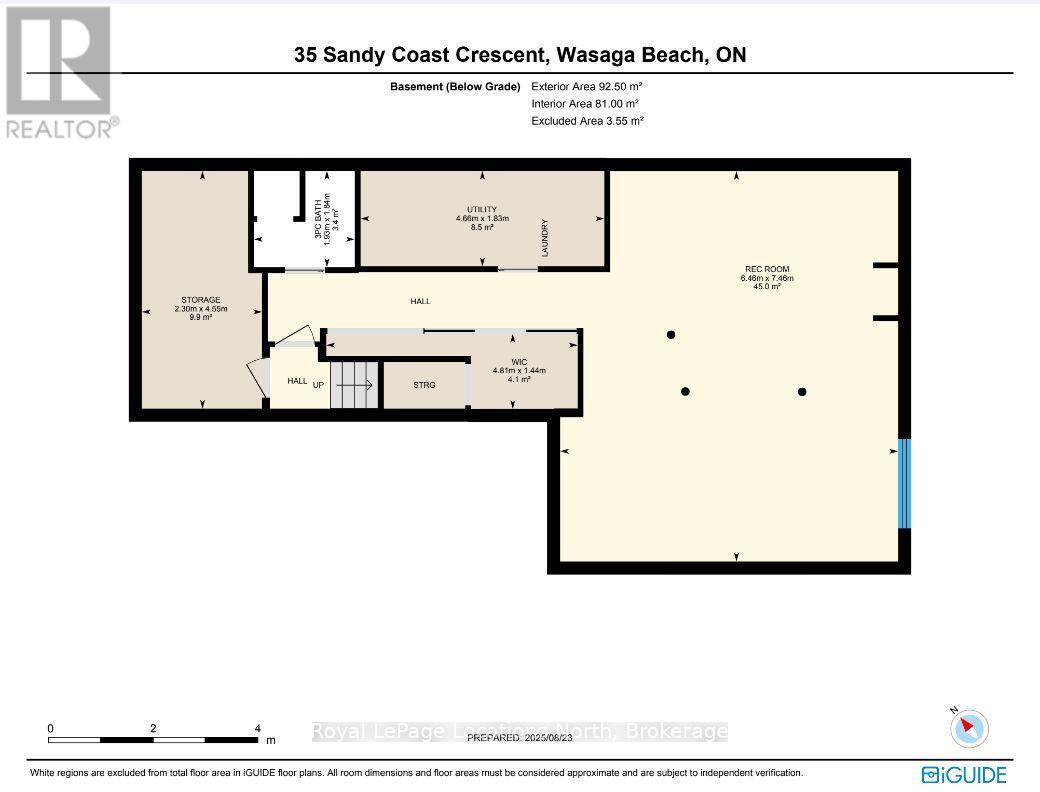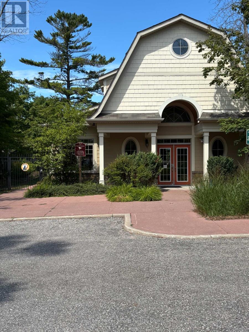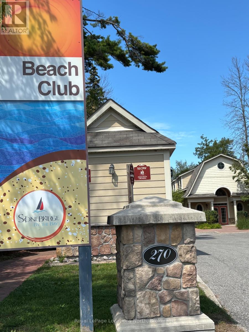LOADING
$725,000Maintenance, Parcel of Tied Land
$101 Monthly
Maintenance, Parcel of Tied Land
$101 MonthlyWelcome to this stylish bungalow townhome in the sought-after Stonebridge community. The open-concept main level features soaring ceilings, hemlock floors, a chef's kitchen with a large island, and a bright living room with a Carrara stone gas fireplace. The spacious primary suite offers a spa-like en-suite, plus there's a guest bedroom and a 4-piece bath. Double garden doors lead to a private deck and landscaped backyard. The finished lower level adds a rec room with electric fireplace, 3-piece bath, laundry, and walk-in closet. Enjoy Stonebridge's exclusive riverfront beach club, outdoor pool, and walking trails all just minutes to beaches, shopping, and dining. (id:13139)
Property Details
| MLS® Number | S12364829 |
| Property Type | Single Family |
| Community Name | Wasaga Beach |
| EquipmentType | Water Heater |
| Features | Conservation/green Belt, Sump Pump |
| ParkingSpaceTotal | 3 |
| RentalEquipmentType | Water Heater |
| Structure | Deck |
Building
| BathroomTotal | 3 |
| BedroomsAboveGround | 2 |
| BedroomsTotal | 2 |
| Age | 6 To 15 Years |
| Amenities | Fireplace(s) |
| Appliances | Garage Door Opener Remote(s), Dishwasher, Dryer, Garage Door Opener, Microwave, Stove, Washer, Window Coverings, Refrigerator |
| ArchitecturalStyle | Bungalow |
| BasementDevelopment | Finished |
| BasementType | Full (finished) |
| ConstructionStyleAttachment | Attached |
| CoolingType | Central Air Conditioning, Air Exchanger |
| ExteriorFinish | Stone |
| FireplacePresent | Yes |
| FireplaceTotal | 2 |
| FoundationType | Poured Concrete |
| HeatingFuel | Natural Gas |
| HeatingType | Forced Air |
| StoriesTotal | 1 |
| SizeInterior | 1100 - 1500 Sqft |
| Type | Row / Townhouse |
| UtilityWater | Municipal Water |
Parking
| Attached Garage | |
| Garage |
Land
| Acreage | No |
| LandscapeFeatures | Landscaped |
| Sewer | Sanitary Sewer |
| SizeDepth | 116 Ft ,9 In |
| SizeFrontage | 32 Ft |
| SizeIrregular | 32 X 116.8 Ft |
| SizeTotalText | 32 X 116.8 Ft |
| ZoningDescription | R3h-12 |
Rooms
| Level | Type | Length | Width | Dimensions |
|---|---|---|---|---|
| Basement | Recreational, Games Room | 7.46 m | 6.46 m | 7.46 m x 6.46 m |
| Basement | Utility Room | 1.83 m | 4.66 m | 1.83 m x 4.66 m |
| Basement | Other | 4.55 m | 2.3 m | 4.55 m x 2.3 m |
| Basement | Bathroom | 1.84 m | 1.93 m | 1.84 m x 1.93 m |
| Main Level | Kitchen | 3.89 m | 4.58 m | 3.89 m x 4.58 m |
| Main Level | Living Room | 4.33 m | 4.57 m | 4.33 m x 4.57 m |
| Main Level | Primary Bedroom | 3.34 m | 4.59 m | 3.34 m x 4.59 m |
| Main Level | Bedroom 2 | 2.73 m | 3.85 m | 2.73 m x 3.85 m |
| Main Level | Bathroom | 2.88 m | 2.51 m | 2.88 m x 2.51 m |
| Main Level | Bathroom | 2.71 m | 1.61 m | 2.71 m x 1.61 m |
https://www.realtor.ca/real-estate/28777894/35-sandy-coast-crescent-wasaga-beach-wasaga-beach
Interested?
Contact us for more information
No Favourites Found

The trademarks REALTOR®, REALTORS®, and the REALTOR® logo are controlled by The Canadian Real Estate Association (CREA) and identify real estate professionals who are members of CREA. The trademarks MLS®, Multiple Listing Service® and the associated logos are owned by The Canadian Real Estate Association (CREA) and identify the quality of services provided by real estate professionals who are members of CREA. The trademark DDF® is owned by The Canadian Real Estate Association (CREA) and identifies CREA's Data Distribution Facility (DDF®)
August 26 2025 08:26:49
Muskoka Haliburton Orillia – The Lakelands Association of REALTORS®
Royal LePage Locations North

