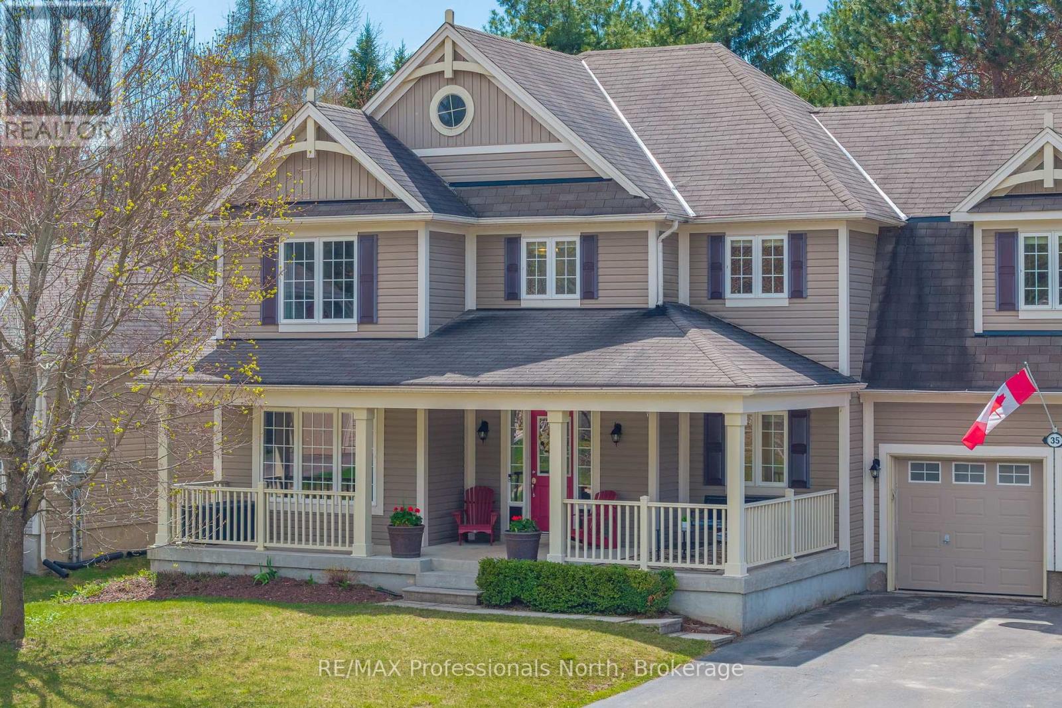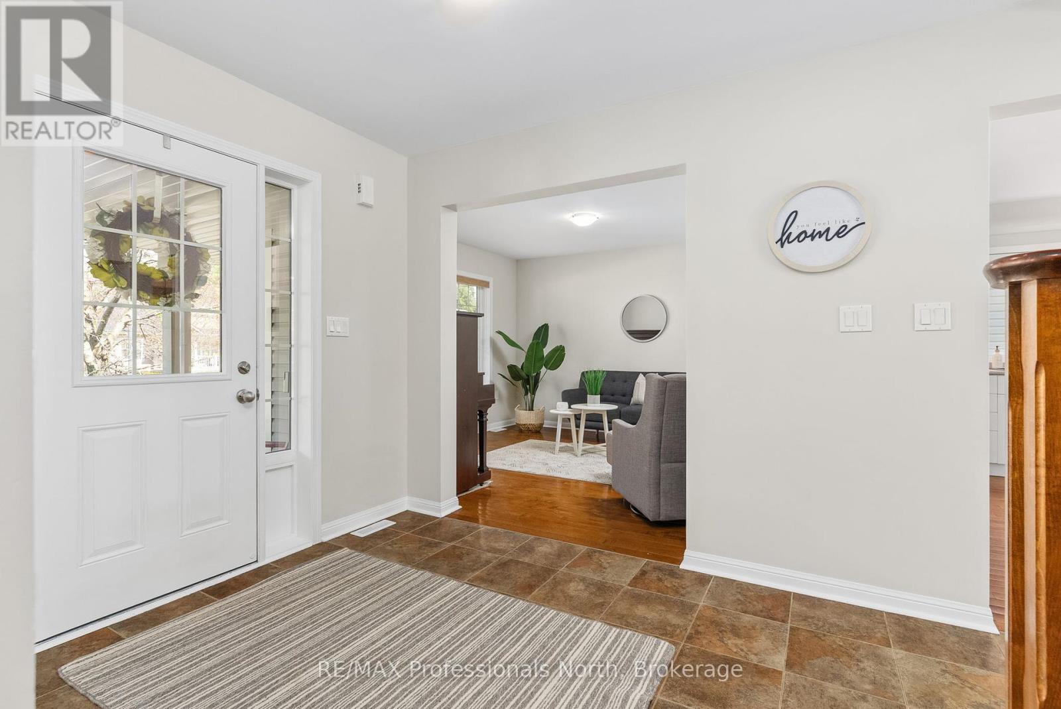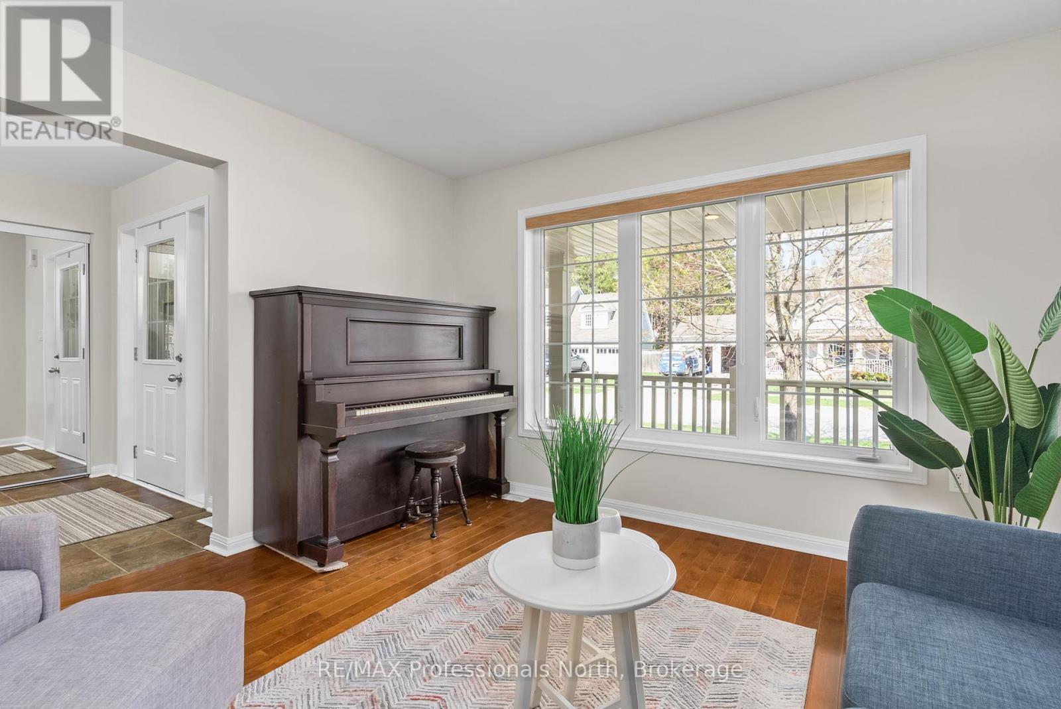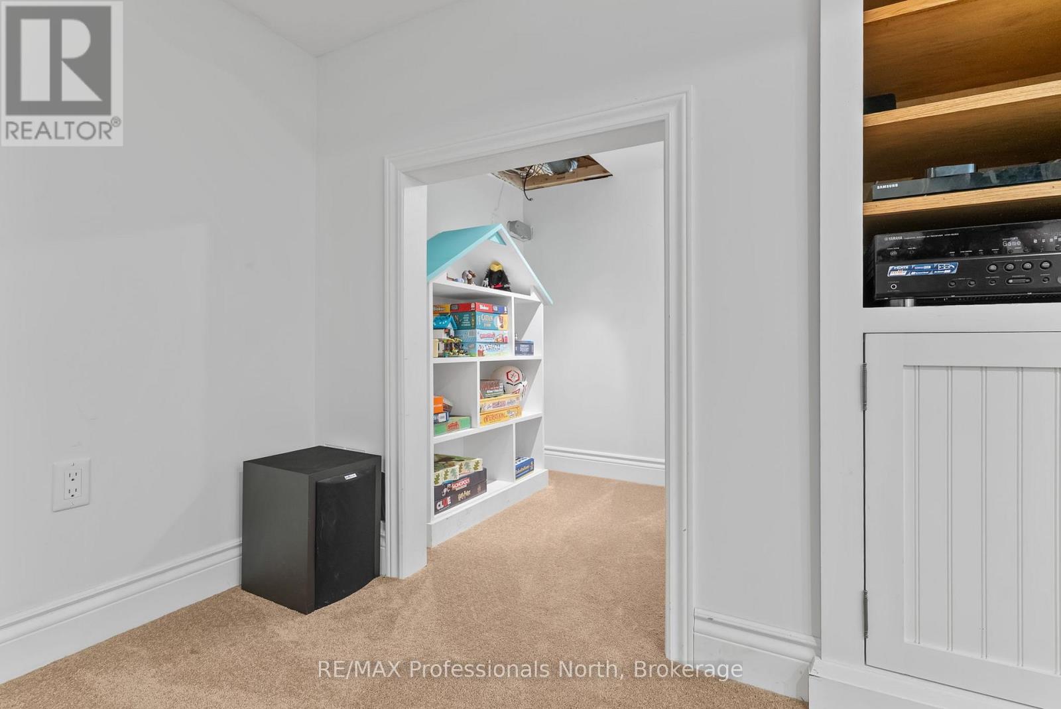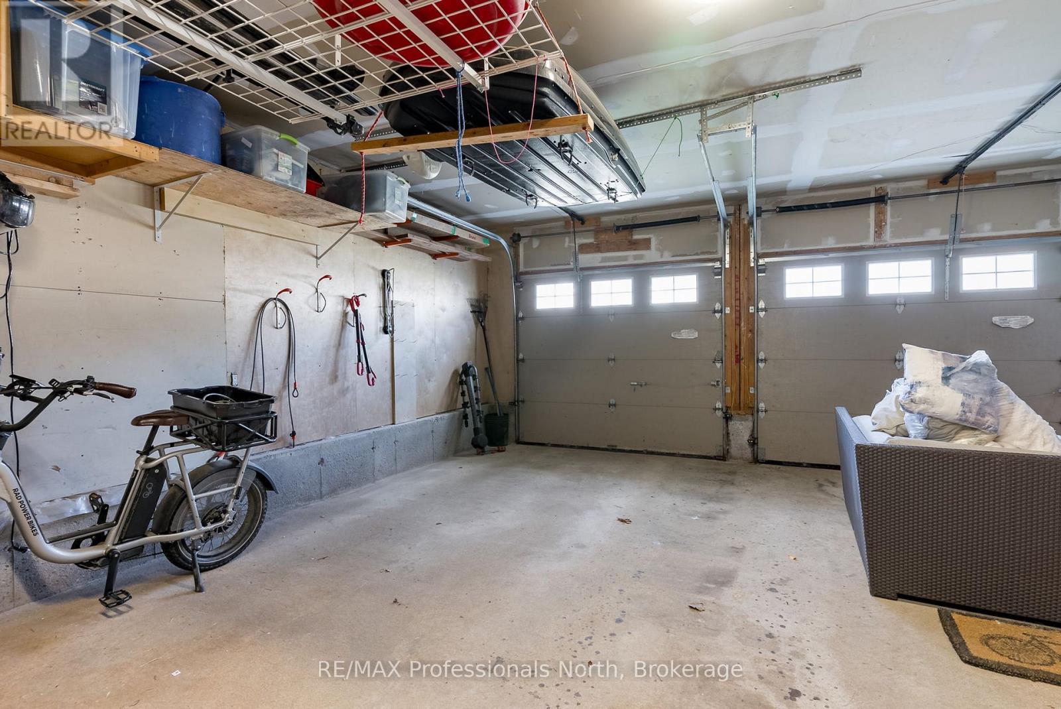LOADING
$999,900
Welcome to 35 Windsong Crescent, a spacious, well-appointed family home tucked away on a quiet street in a desirable residential neighbourhood. With four bedrooms, a fully fenced backyard, and just under 2,400 square feet of above-grade living space, this home offers the comfort, privacy, and room to grow that every family needs. With a prime central location in Bracebridge and within walking distance to the high school, local parks, and the Sportsplex, it's a lifestyle of both convenience and community. The inviting front porch is perfect for relaxing or catching up with friends, while inside, the main floor strikes a beautiful balance between togetherness and quiet retreat. You'll find an open-concept kitchen, dining, and family room area, plus a separate sitting room ideal for reading, working from home, or unwinding. Upstairs, four generously sized bedrooms are complemented by a 4-piece main bathroom and a bright, spacious primary suite with its own ensuite. A second-floor laundry room, originally added as an upgrade adds everyday convenience. Downstairs, the finished basement adds even more living space with a cozy family room and a large office, both complete with built-in cabinetry ideal for work-from-home or study space. The oversized garage comfortably fits two vehicles and still provides ample storage. Out back, a sunny deck offers the perfect setting for summer entertaining or peaceful evenings under the stars. Come experience everything this home has to offer - you may just find it's the perfect fit! (id:13139)
Property Details
| MLS® Number | X12133917 |
| Property Type | Single Family |
| Community Name | Macaulay |
| AmenitiesNearBy | Park, Schools |
| CommunityFeatures | Community Centre, School Bus |
| Features | Flat Site, Sump Pump |
| ParkingSpaceTotal | 6 |
Building
| BathroomTotal | 3 |
| BedroomsAboveGround | 4 |
| BedroomsTotal | 4 |
| Age | 16 To 30 Years |
| Appliances | Water Heater, Dishwasher, Dryer, Freezer, Microwave, Stove, Window Coverings, Refrigerator |
| BasementDevelopment | Finished |
| BasementType | N/a (finished) |
| ConstructionStyleAttachment | Detached |
| CoolingType | Central Air Conditioning |
| ExteriorFinish | Vinyl Siding |
| FireplacePresent | Yes |
| FireplaceTotal | 1 |
| FoundationType | Poured Concrete |
| HalfBathTotal | 1 |
| HeatingFuel | Natural Gas |
| HeatingType | Forced Air |
| StoriesTotal | 2 |
| SizeInterior | 2000 - 2500 Sqft |
| Type | House |
| UtilityWater | Municipal Water |
Parking
| Attached Garage | |
| Garage |
Land
| Acreage | No |
| LandAmenities | Park, Schools |
| Sewer | Sanitary Sewer |
| SizeDepth | 136 Ft ,9 In |
| SizeFrontage | 65 Ft ,2 In |
| SizeIrregular | 65.2 X 136.8 Ft |
| SizeTotalText | 65.2 X 136.8 Ft|under 1/2 Acre |
| ZoningDescription | R1 |
Rooms
| Level | Type | Length | Width | Dimensions |
|---|---|---|---|---|
| Second Level | Bathroom | 2.58 m | 1.8 m | 2.58 m x 1.8 m |
| Second Level | Bedroom 4 | 6.38 m | 6.14 m | 6.38 m x 6.14 m |
| Second Level | Primary Bedroom | 5.2 m | 3.65 m | 5.2 m x 3.65 m |
| Second Level | Bathroom | 3.18 m | 2.5 m | 3.18 m x 2.5 m |
| Second Level | Bedroom 2 | 4.25 m | 3.44 m | 4.25 m x 3.44 m |
| Second Level | Bedroom 3 | 3.22 m | 3.65 m | 3.22 m x 3.65 m |
| Basement | Recreational, Games Room | 4.05 m | 5.46 m | 4.05 m x 5.46 m |
| Basement | Office | 4.1 m | 3.87 m | 4.1 m x 3.87 m |
| Ground Level | Foyer | 2.94 m | 2.5 m | 2.94 m x 2.5 m |
| Ground Level | Living Room | 3.62 m | 3.66 m | 3.62 m x 3.66 m |
| Ground Level | Kitchen | 3.6 m | 3.65 m | 3.6 m x 3.65 m |
| Ground Level | Dining Room | 3.3 m | 3.65 m | 3.3 m x 3.65 m |
| Ground Level | Family Room | 5.38 m | 5.99 m | 5.38 m x 5.99 m |
| Ground Level | Bathroom | 1.95 m | 0.82 m | 1.95 m x 0.82 m |
Utilities
| Cable | Installed |
| Sewer | Installed |
https://www.realtor.ca/real-estate/28281028/35-windsong-crescent-bracebridge-macaulay-macaulay
Interested?
Contact us for more information
No Favourites Found

The trademarks REALTOR®, REALTORS®, and the REALTOR® logo are controlled by The Canadian Real Estate Association (CREA) and identify real estate professionals who are members of CREA. The trademarks MLS®, Multiple Listing Service® and the associated logos are owned by The Canadian Real Estate Association (CREA) and identify the quality of services provided by real estate professionals who are members of CREA. The trademark DDF® is owned by The Canadian Real Estate Association (CREA) and identifies CREA's Data Distribution Facility (DDF®)
May 11 2025 11:42:05
Muskoka Haliburton Orillia – The Lakelands Association of REALTORS®
RE/MAX Professionals North

