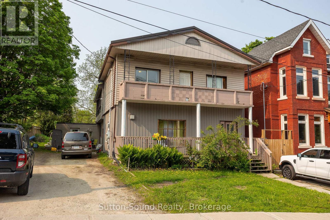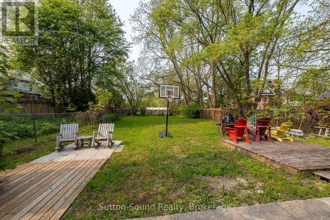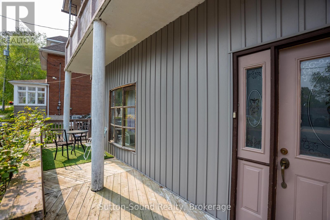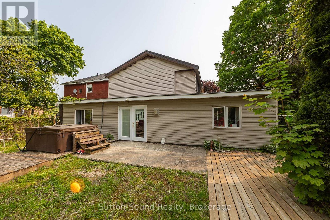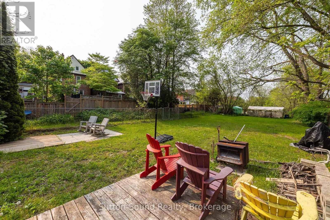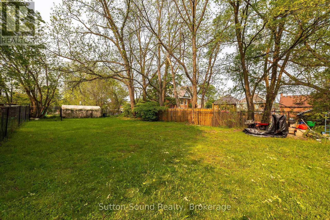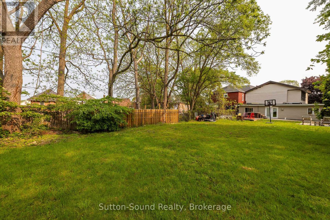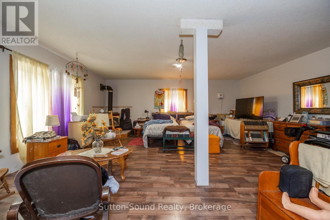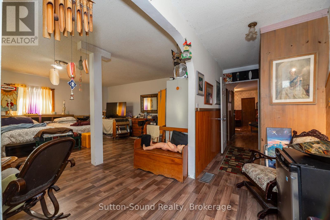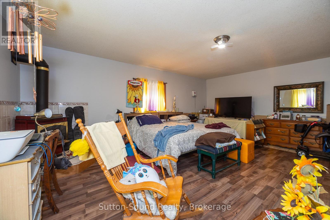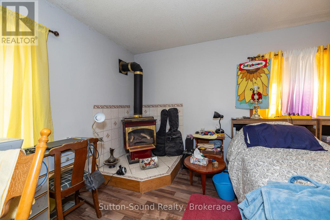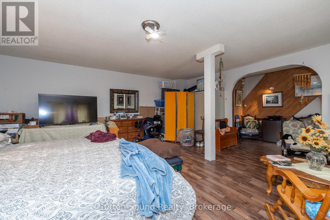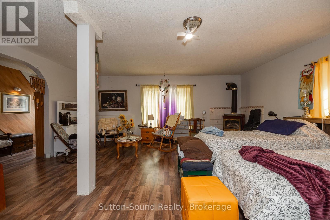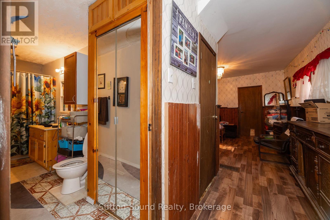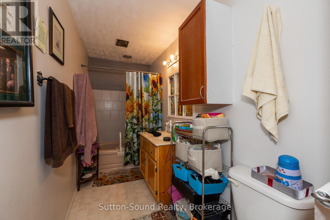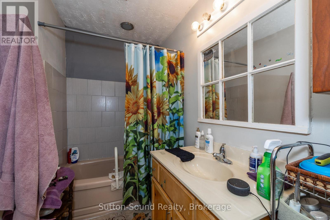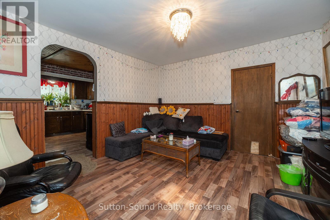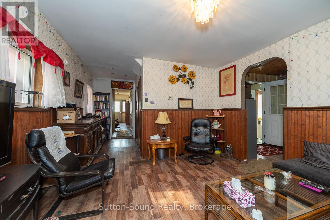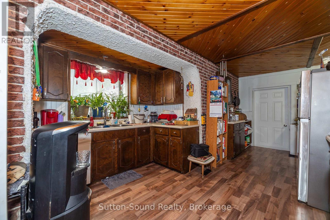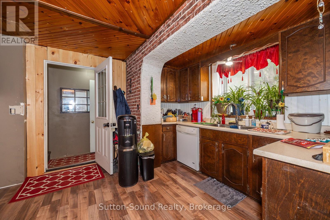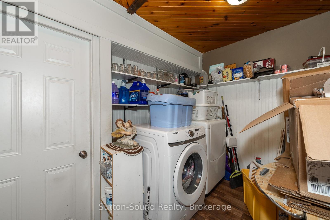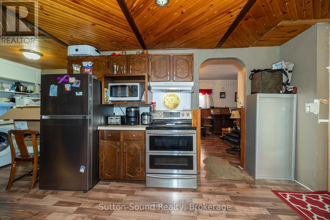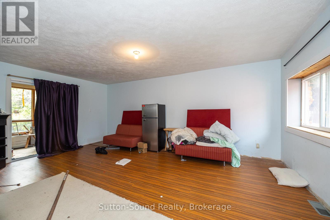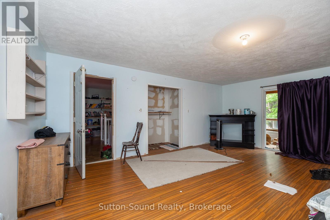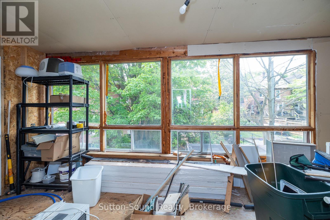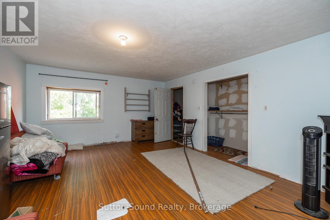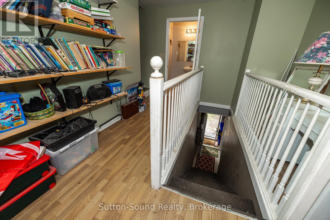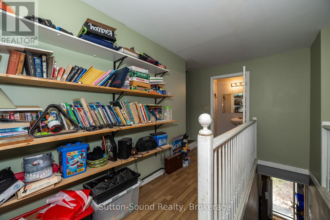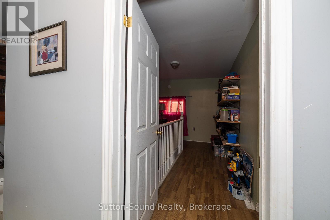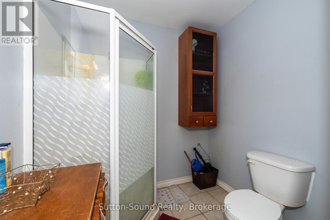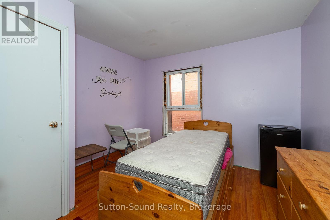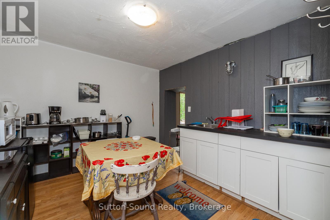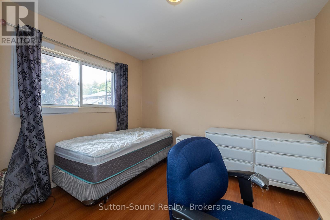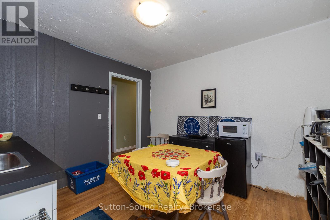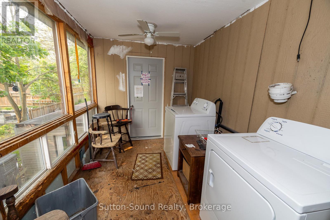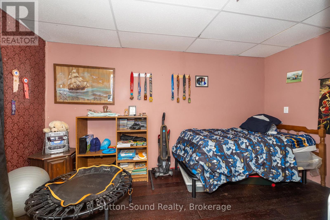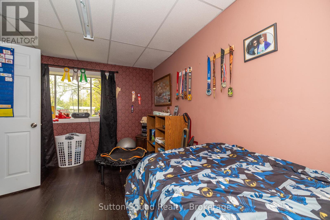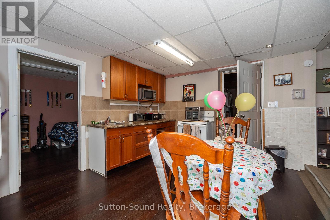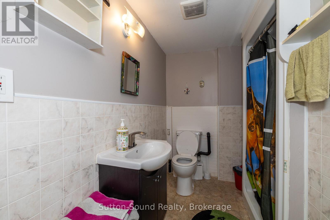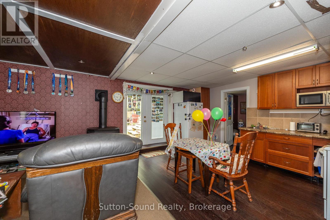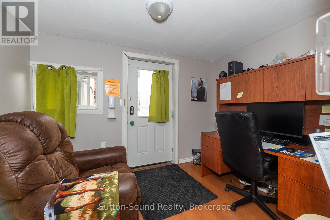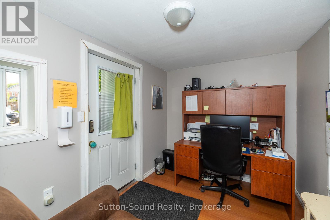LOADING
$575,000
Welcome to 351 14th St East. A Large home with an in-law suite and large deep lot at the bottom of St Mary's hill in Owen Sound. Lots of room for your family to enjoy this home. Also a great opportunity for an investment property as zoning would allow. Large living room area with as many as 5 bedrooms upstairs with the main bedroom having a sun room access. The in-law suite is set up with 1 bedroom, kitchen/living space and bathroom. (id:13139)
Property Details
| MLS® Number | X12201820 |
| Property Type | Single Family |
| Community Name | Owen Sound |
| AmenitiesNearBy | Park, Public Transit, Schools |
| EquipmentType | Water Heater |
| Features | Sump Pump |
| ParkingSpaceTotal | 5 |
| RentalEquipmentType | Water Heater |
Building
| BathroomTotal | 6 |
| BedroomsAboveGround | 5 |
| BedroomsTotal | 5 |
| Age | 100+ Years |
| Amenities | Fireplace(s) |
| Appliances | Dishwasher, Dryer, Washer, Refrigerator |
| BasementDevelopment | Unfinished |
| BasementType | N/a (unfinished) |
| ConstructionStyleAttachment | Detached |
| ExteriorFinish | Vinyl Siding |
| FireplacePresent | Yes |
| FireplaceTotal | 2 |
| FoundationType | Block |
| HeatingFuel | Natural Gas |
| HeatingType | Forced Air |
| StoriesTotal | 2 |
| SizeInterior | 2500 - 3000 Sqft |
| Type | House |
| UtilityWater | Municipal Water |
Parking
| No Garage |
Land
| Acreage | No |
| FenceType | Fenced Yard |
| LandAmenities | Park, Public Transit, Schools |
| Sewer | Sanitary Sewer |
| SizeDepth | 210 Ft |
| SizeFrontage | 43 Ft ,6 In |
| SizeIrregular | 43.5 X 210 Ft |
| SizeTotalText | 43.5 X 210 Ft |
| ZoningDescription | R-5 |
Rooms
| Level | Type | Length | Width | Dimensions |
|---|---|---|---|---|
| Second Level | Bathroom | Measurements not available | ||
| Second Level | Bedroom | 5.67 m | 4.45 m | 5.67 m x 4.45 m |
| Second Level | Bedroom 2 | 3.14 m | 3.14 m | 3.14 m x 3.14 m |
| Second Level | Bedroom 3 | 3.14 m | 3.2 m | 3.14 m x 3.2 m |
| Second Level | Bedroom 4 | 3.14 m | 3.2 m | 3.14 m x 3.2 m |
| Second Level | Other | 3.17 m | 3.11 m | 3.17 m x 3.11 m |
| Flat | Office | 2.44 m | 3.05 m | 2.44 m x 3.05 m |
| Flat | Bedroom | 4.51 m | 2.93 m | 4.51 m x 2.93 m |
| Flat | Kitchen | 4.45 m | 3.47 m | 4.45 m x 3.47 m |
| Flat | Living Room | 4.51 m | 5.49 m | 4.51 m x 5.49 m |
| Flat | Bathroom | Measurements not available | ||
| Main Level | Kitchen | 3.78 m | 7.01 m | 3.78 m x 7.01 m |
| Main Level | Dining Room | 3.84 m | 4.15 m | 3.84 m x 4.15 m |
| Main Level | Living Room | 5.97 m | 6.28 m | 5.97 m x 6.28 m |
| Main Level | Office | 2.19 m | 2.87 m | 2.19 m x 2.87 m |
| Main Level | Bathroom | Measurements not available |
https://www.realtor.ca/real-estate/28428147/351-14th-street-e-owen-sound-owen-sound
Interested?
Contact us for more information
No Favourites Found

The trademarks REALTOR®, REALTORS®, and the REALTOR® logo are controlled by The Canadian Real Estate Association (CREA) and identify real estate professionals who are members of CREA. The trademarks MLS®, Multiple Listing Service® and the associated logos are owned by The Canadian Real Estate Association (CREA) and identify the quality of services provided by real estate professionals who are members of CREA. The trademark DDF® is owned by The Canadian Real Estate Association (CREA) and identifies CREA's Data Distribution Facility (DDF®)
June 06 2025 03:02:01
Muskoka Haliburton Orillia – The Lakelands Association of REALTORS®
Sutton-Sound Realty

