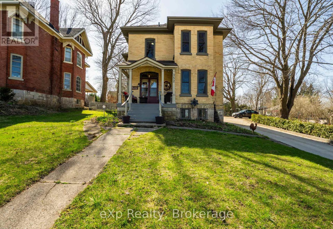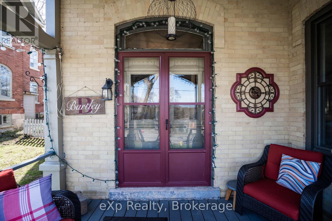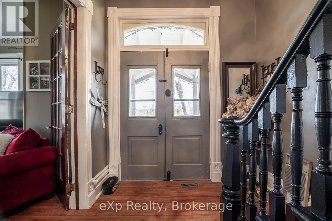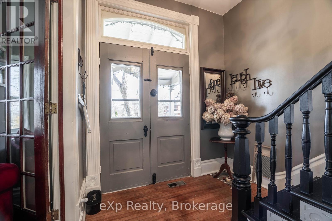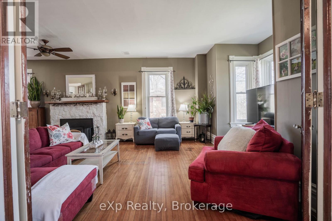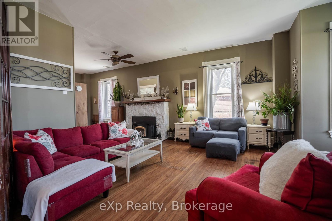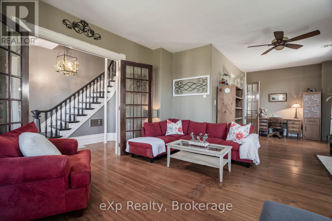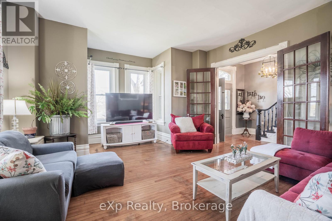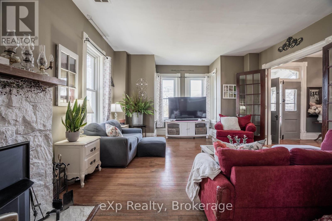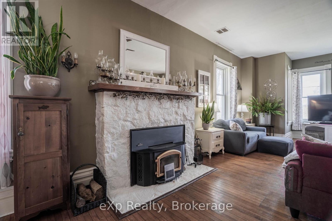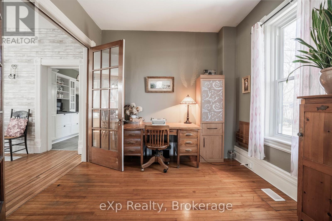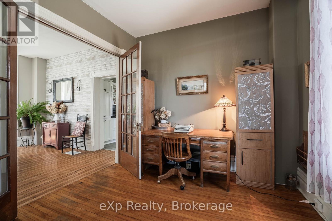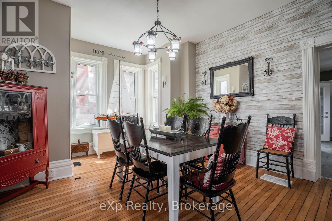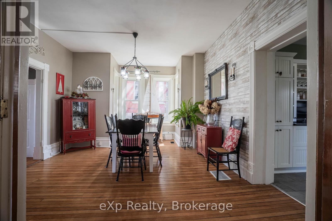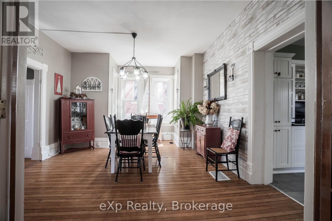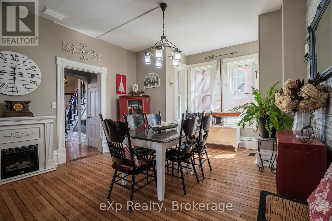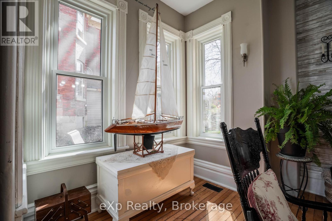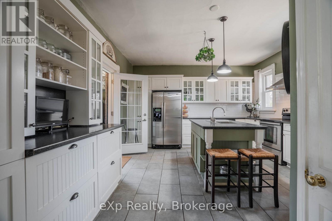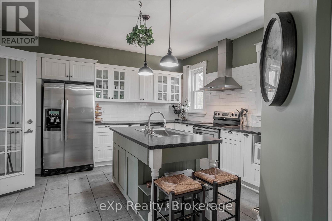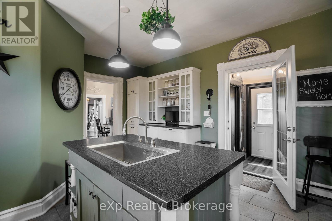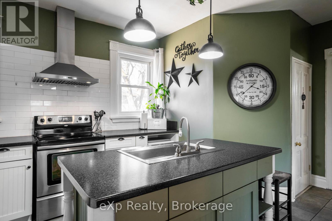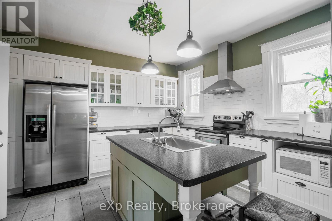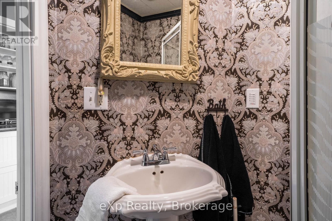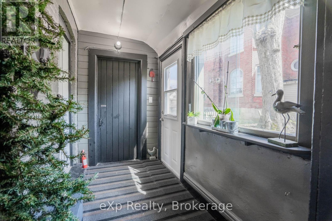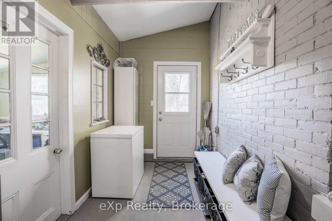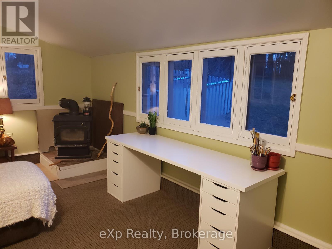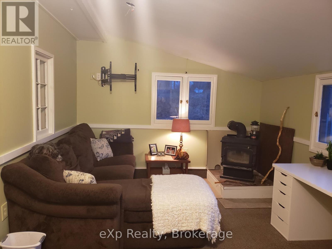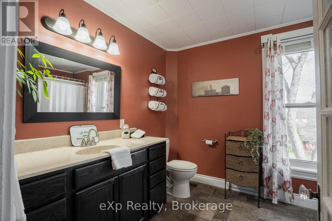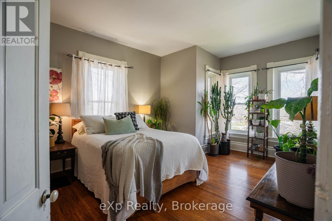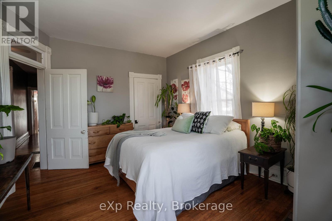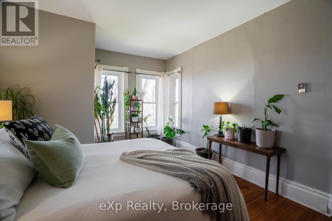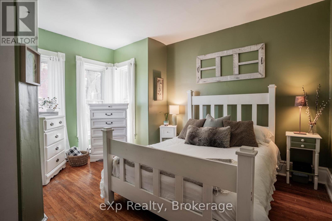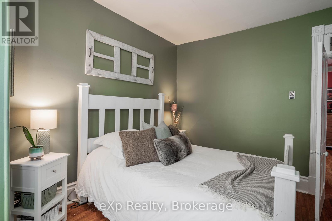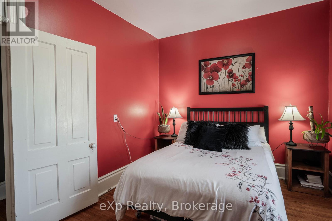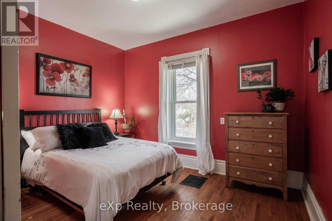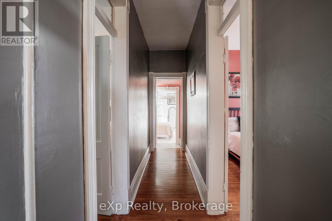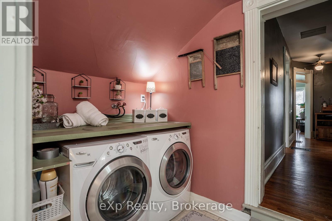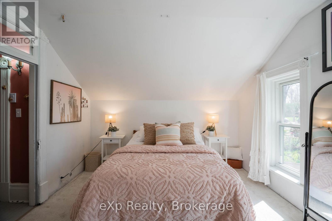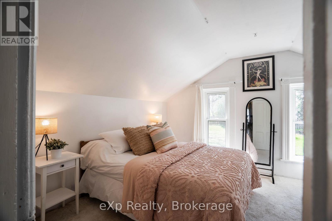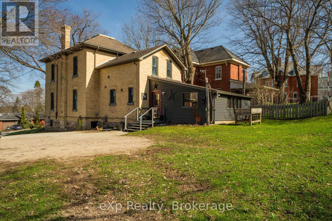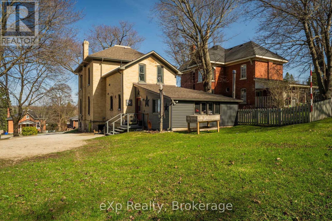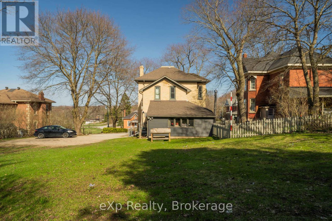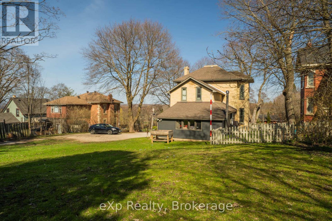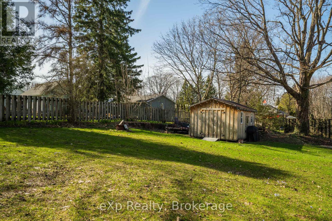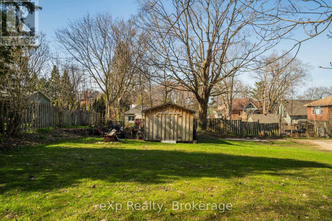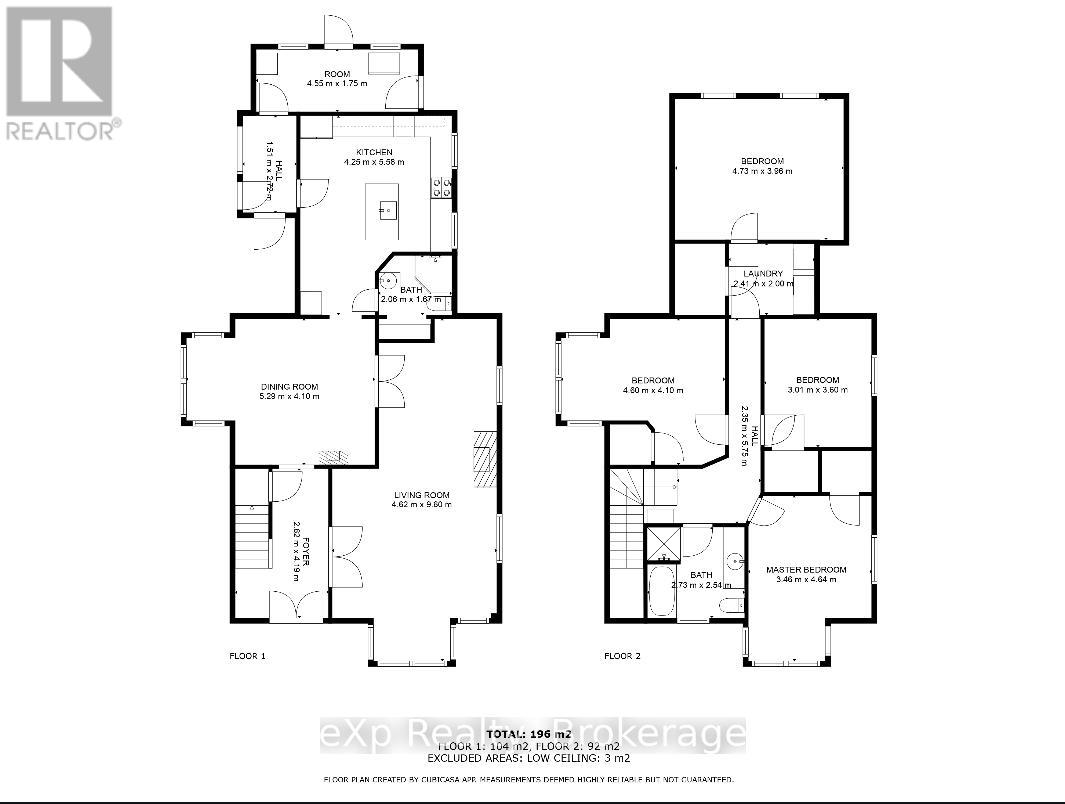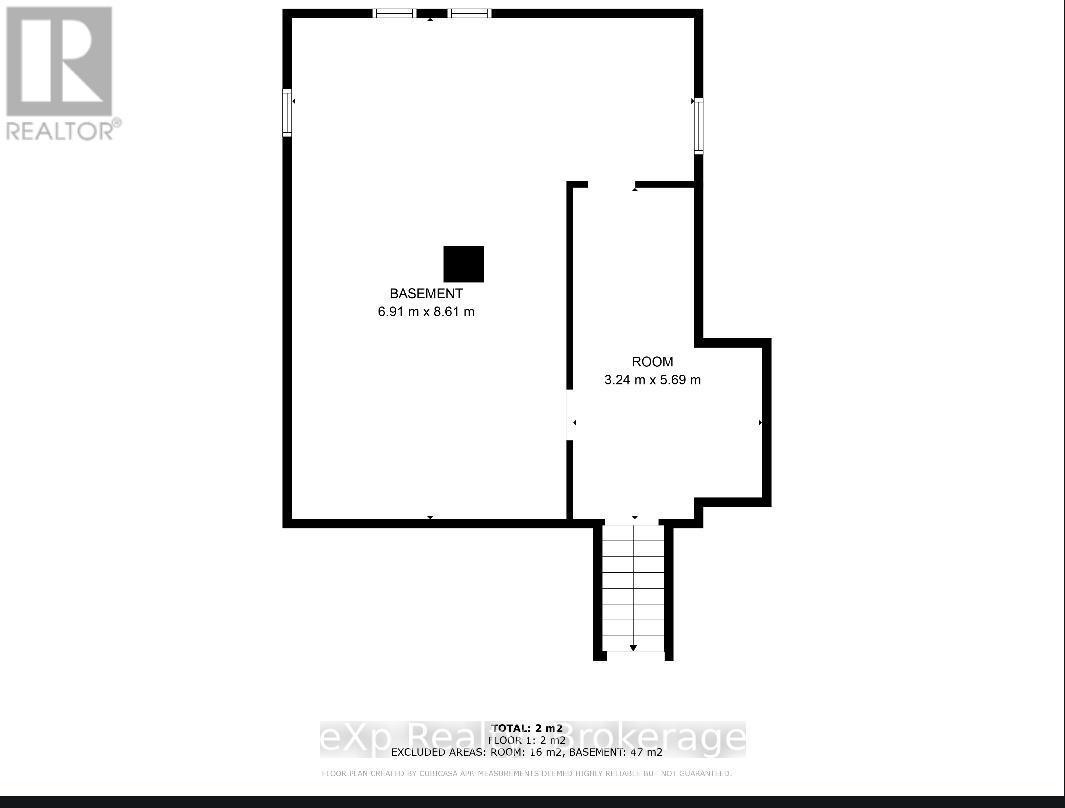LOADING
$624,900
This beautiful solid brick century home offers timeless character and modern comfort, nestled in the vibrant core of Wiarton. Featuring 4 spacious bedrooms and 2 bathrooms, this home boasts high ceilings, large windows, and generously sized rooms filled with natural light.The inviting kitchen and dining area are perfect for family meals or entertaining guests. Step outside to enjoy meticulously landscaped grounds, a garden pond, and perennial flower beds; an ideal setting for unwinding and soaking in the refreshing Georgian Bay breeze. Conveniently located within walking distance to shops, restaurants, parks, and all the amenities Wiarton has to offer. (id:13139)
Property Details
| MLS® Number | X12116022 |
| Property Type | Single Family |
| Community Name | South Bruce Peninsula |
| AmenitiesNearBy | Golf Nearby, Hospital, Marina, Place Of Worship, Schools |
| ParkingSpaceTotal | 8 |
Building
| BathroomTotal | 2 |
| BedroomsAboveGround | 4 |
| BedroomsTotal | 4 |
| Age | 100+ Years |
| Appliances | Water Heater, Dryer, Stove, Washer, Window Coverings, Refrigerator |
| BasementDevelopment | Unfinished |
| BasementType | N/a (unfinished) |
| ConstructionStyleAttachment | Detached |
| CoolingType | None |
| ExteriorFinish | Brick |
| FireplacePresent | Yes |
| FireplaceTotal | 1 |
| FoundationType | Block |
| HeatingFuel | Natural Gas |
| HeatingType | Forced Air |
| StoriesTotal | 2 |
| SizeInterior | 2000 - 2500 Sqft |
| Type | House |
| UtilityWater | Municipal Water |
Parking
| No Garage |
Land
| Acreage | No |
| LandAmenities | Golf Nearby, Hospital, Marina, Place Of Worship, Schools |
| Sewer | Sanitary Sewer |
| SizeDepth | 190 Ft ,6 In |
| SizeFrontage | 99 Ft ,1 In |
| SizeIrregular | 99.1 X 190.5 Ft |
| SizeTotalText | 99.1 X 190.5 Ft |
| ZoningDescription | Ru1 |
Rooms
| Level | Type | Length | Width | Dimensions |
|---|---|---|---|---|
| Second Level | Laundry Room | 2.41 m | 2 m | 2.41 m x 2 m |
| Second Level | Primary Bedroom | 4.8 m | 4.1 m | 4.8 m x 4.1 m |
| Second Level | Bedroom 2 | 4.73 m | 3.96 m | 4.73 m x 3.96 m |
| Second Level | Bedroom 3 | 3.01 m | 3.5 m | 3.01 m x 3.5 m |
| Second Level | Bedroom 4 | 3.46 m | 4.64 m | 3.46 m x 4.64 m |
| Main Level | Foyer | 2.62 m | 4.19 m | 2.62 m x 4.19 m |
| Main Level | Living Room | 4.62 m | 9.6 m | 4.62 m x 9.6 m |
| Main Level | Dining Room | 5.29 m | 4.1 m | 5.29 m x 4.1 m |
| Main Level | Bathroom | 2.06 m | 1.67 m | 2.06 m x 1.67 m |
| Main Level | Kitchen | 4.15 m | 5.58 m | 4.15 m x 5.58 m |
| Main Level | Sitting Room | 4.55 m | 1.75 m | 4.55 m x 1.75 m |
Utilities
| Electricity | Installed |
| Sewer | Installed |
Interested?
Contact us for more information
No Favourites Found

The trademarks REALTOR®, REALTORS®, and the REALTOR® logo are controlled by The Canadian Real Estate Association (CREA) and identify real estate professionals who are members of CREA. The trademarks MLS®, Multiple Listing Service® and the associated logos are owned by The Canadian Real Estate Association (CREA) and identify the quality of services provided by real estate professionals who are members of CREA. The trademark DDF® is owned by The Canadian Real Estate Association (CREA) and identifies CREA's Data Distribution Facility (DDF®)
October 23 2025 12:38:35
Muskoka Haliburton Orillia – The Lakelands Association of REALTORS®
Exp Realty

