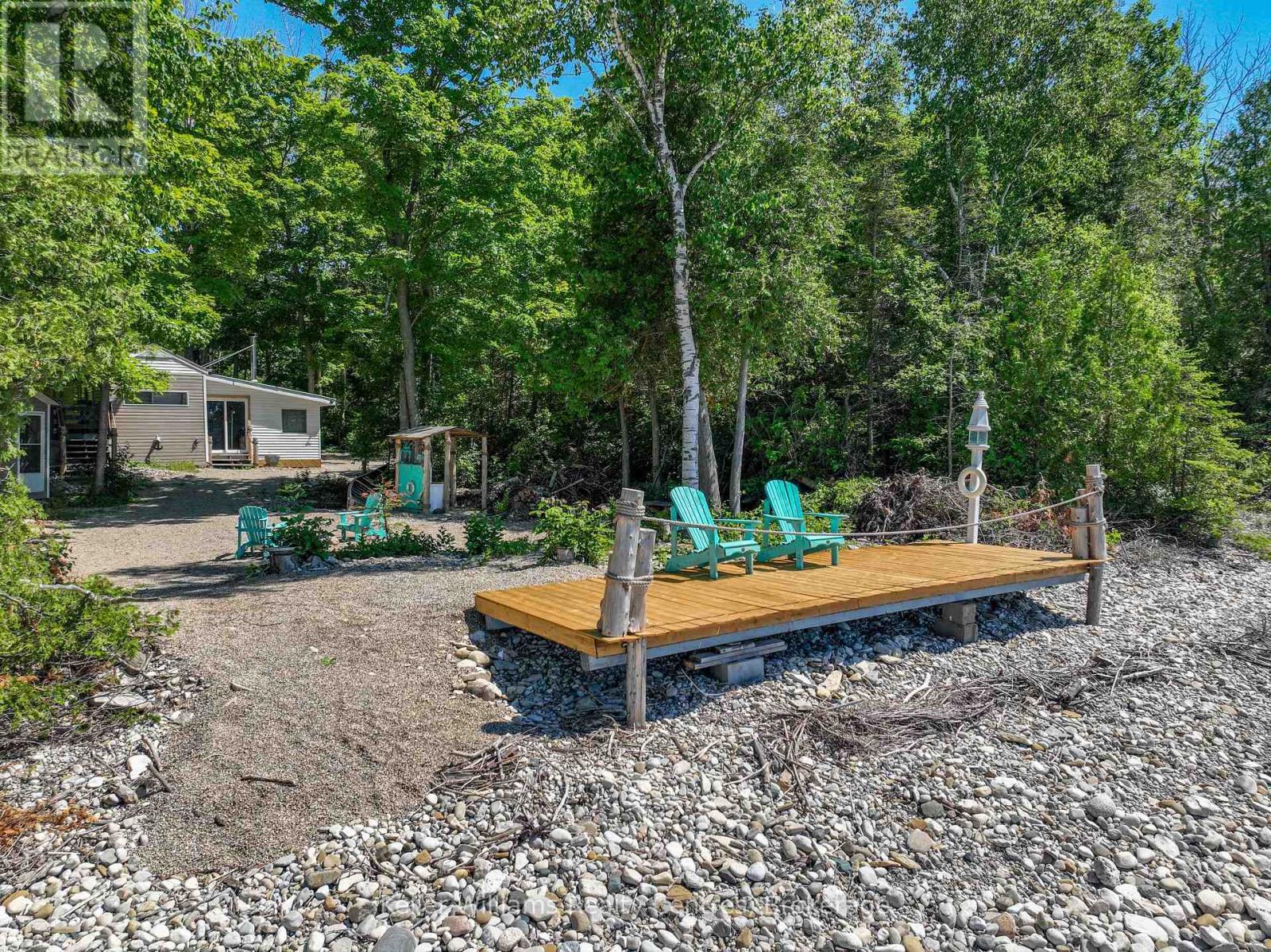LOADING
$199,000
Escape to your dream waterfront retreat, just 5 minutes from Southampton, sitting on the shore of Lake Huron enjoy activies in Sauble Beach and Saugeen Shores. This charming 2-bedroom, 1-bath family cottage is the perfect sanctuary for your family or a savvy investment opportunity. Nestled on a deep beautifully treed lot with recent landscaping enhancements, this property offers serene lake views from a spacious deck, perfect for relaxing and soaking in the tranquil surroundings. The cottage boasts a unique level lot, with shallow entry into Lake Huron, complete with a picturesque boulder, making it ideal for swimming and water activities. A delightful tiki bar adds a touch of tropical flair, creating an inviting space for entertaining friends and family. Inside, the open-concept kitchen and dining area are designed for easy living, while the large family room with a cozy woodstove provides a warm and welcoming atmosphere. Stay connected with internet hookup, and enjoy the convenience of most furnishings being included by the sellers. Water is sourced directly from the lake, and the property is equipped with a septic system, ensuring comfort and convenience, with a lease fee of $9,000 and a service fee of $1,200, this cottage offers excellent value. The closing date is flexible, with the sellers open to immediate possession. Don't miss out on this rare opportunity to own a piece of paradise on Lake Huron. Embrace the ultimate summer lifestyle with endless days by the water in this enchanting waterfront cottage. Seller is older and no longer uses the property, would prefer to sell this year. (id:13139)
Open House
This property has open houses!
12:00 pm
Ends at:1:30 pm
Property Details
| MLS® Number | X12299512 |
| Property Type | Single Family |
| Community Name | Native Leased Lands |
| AmenitiesNearBy | Golf Nearby, Beach |
| Easement | Unknown, None |
| Features | Wooded Area, Sloping |
| ParkingSpaceTotal | 10 |
| Structure | Deck, Workshop |
| ViewType | View Of Water, Direct Water View |
| WaterFrontType | Waterfront |
Building
| BathroomTotal | 1 |
| BedroomsAboveGround | 2 |
| BedroomsTotal | 2 |
| Amenities | Fireplace(s) |
| Appliances | Furniture, Microwave, Stove, Refrigerator |
| ConstructionStyleAttachment | Detached |
| ExteriorFinish | Vinyl Siding |
| FoundationType | Block |
| HeatingFuel | Wood |
| HeatingType | Other |
| SizeInterior | 0 - 699 Sqft |
| Type | House |
| UtilityWater | Lake/river Water Intake |
Parking
| No Garage |
Land
| AccessType | Public Road |
| Acreage | No |
| LandAmenities | Golf Nearby, Beach |
| Sewer | Septic System |
| SizeDepth | 200 Ft |
| SizeFrontage | 66 Ft |
| SizeIrregular | 66 X 200 Ft |
| SizeTotalText | 66 X 200 Ft|under 1/2 Acre |
| ZoningDescription | Seasonal |
Rooms
| Level | Type | Length | Width | Dimensions |
|---|---|---|---|---|
| Main Level | Bathroom | 1.68 m | 1.52 m | 1.68 m x 1.52 m |
| Main Level | Bedroom | 1.68 m | 3.47 m | 1.68 m x 3.47 m |
| Main Level | Dining Room | 2.96 m | 2.44 m | 2.96 m x 2.44 m |
| Main Level | Kitchen | 2.96 m | 4.05 m | 2.96 m x 4.05 m |
| Main Level | Living Room | 4.11 m | 6.28 m | 4.11 m x 6.28 m |
| Main Level | Bedroom | 2.96 m | 2.35 m | 2.96 m x 2.35 m |
Interested?
Contact us for more information
No Favourites Found

The trademarks REALTOR®, REALTORS®, and the REALTOR® logo are controlled by The Canadian Real Estate Association (CREA) and identify real estate professionals who are members of CREA. The trademarks MLS®, Multiple Listing Service® and the associated logos are owned by The Canadian Real Estate Association (CREA) and identify the quality of services provided by real estate professionals who are members of CREA. The trademark DDF® is owned by The Canadian Real Estate Association (CREA) and identifies CREA's Data Distribution Facility (DDF®)
July 25 2025 04:22:28
Muskoka Haliburton Orillia – The Lakelands Association of REALTORS®
Keller Williams Realty Centres















































