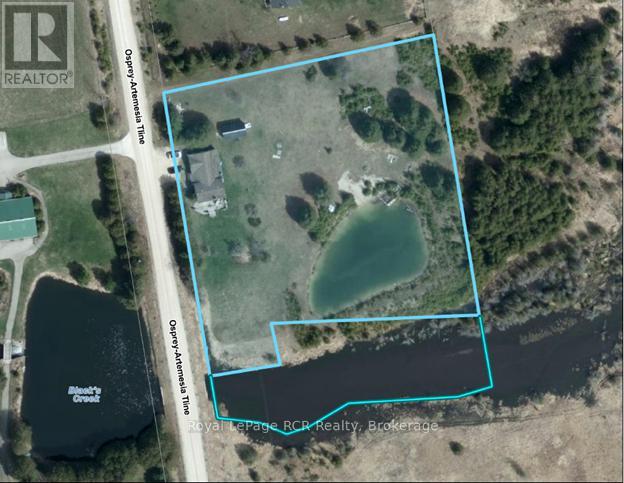LOADING
$450,000
Country home on 2.5 acres with pond and creek between Eugenia and Feversham. Pretty setting on a quiet road with a 2+ bedroom, 2 bathroom home. Great mudroom entryway with laundry. Open kitchen and dining area with walkout to deck, spacious living room and two bedrooms on this level. Main level family room with kitchenette and bathroom provides a semi-separate space with a walkout to yard. There is one room on the 2nd level currently used as a hobby room 9'10"x29'. New heat pump provides both heat and air conditioning. There is also a detached 13x24 storage garage. Beautiful pond with trail all the way around it and back to the treed portion of the property. A creek runs along the south boundary. This is a good opportunity to get in to a country home at an affordable price. (id:13139)
Property Details
| MLS® Number | X12350410 |
| Property Type | Single Family |
| Community Name | Grey Highlands |
| CommunityFeatures | Fishing, School Bus |
| Features | Irregular Lot Size |
| ParkingSpaceTotal | 4 |
Building
| BathroomTotal | 2 |
| BedroomsAboveGround | 2 |
| BedroomsTotal | 2 |
| Age | 51 To 99 Years |
| Appliances | Dryer, Stove, Washer, Refrigerator |
| BasementDevelopment | Unfinished |
| BasementType | Partial (unfinished) |
| ConstructionStyleAttachment | Detached |
| ExteriorFinish | Vinyl Siding, Aluminum Siding |
| FoundationType | Block |
| HeatingFuel | Electric |
| HeatingType | Heat Pump, Not Known |
| StoriesTotal | 2 |
| SizeInterior | 1500 - 2000 Sqft |
| Type | House |
| UtilityWater | Drilled Well |
Parking
| Detached Garage | |
| Garage |
Land
| Acreage | Yes |
| Sewer | Septic System |
| SizeDepth | 301 Ft |
| SizeFrontage | 312 Ft |
| SizeIrregular | 312 X 301 Ft |
| SizeTotalText | 312 X 301 Ft|2 - 4.99 Acres |
| SurfaceWater | Lake/pond |
| ZoningDescription | Ru, Rur, H, W |
Rooms
| Level | Type | Length | Width | Dimensions |
|---|---|---|---|---|
| Main Level | Kitchen | 3.05 m | 4.17 m | 3.05 m x 4.17 m |
| Main Level | Dining Room | 2.9 m | 5.28 m | 2.9 m x 5.28 m |
| Main Level | Bedroom | 2.92 m | 3.53 m | 2.92 m x 3.53 m |
| Main Level | Living Room | 3.63 m | 5.79 m | 3.63 m x 5.79 m |
| Main Level | Bedroom | 2.74 m | 4.27 m | 2.74 m x 4.27 m |
| Main Level | Foyer | 2.74 m | 3.61 m | 2.74 m x 3.61 m |
| Main Level | Other | 2.21 m | 2.79 m | 2.21 m x 2.79 m |
| Main Level | Living Room | 3.35 m | 5.71 m | 3.35 m x 5.71 m |
| Upper Level | Other | 3 m | 8.94 m | 3 m x 8.94 m |
Utilities
| Electricity | Installed |
Interested?
Contact us for more information
No Favourites Found

The trademarks REALTOR®, REALTORS®, and the REALTOR® logo are controlled by The Canadian Real Estate Association (CREA) and identify real estate professionals who are members of CREA. The trademarks MLS®, Multiple Listing Service® and the associated logos are owned by The Canadian Real Estate Association (CREA) and identify the quality of services provided by real estate professionals who are members of CREA. The trademark DDF® is owned by The Canadian Real Estate Association (CREA) and identifies CREA's Data Distribution Facility (DDF®)
October 28 2025 12:35:01
Muskoka Haliburton Orillia – The Lakelands Association of REALTORS®
Royal LePage Rcr Realty



































