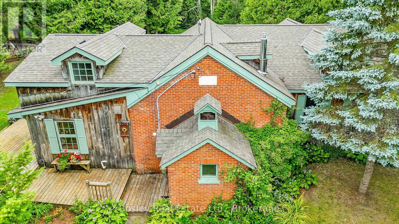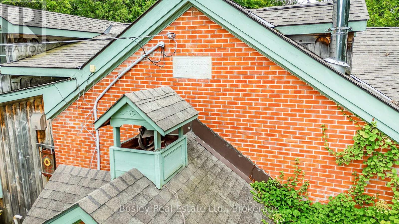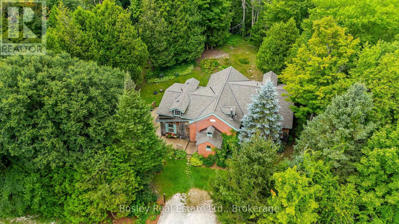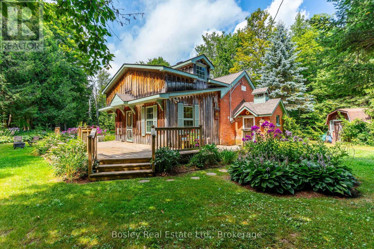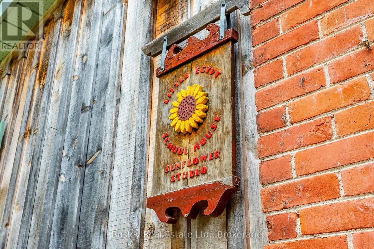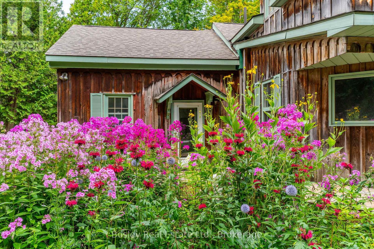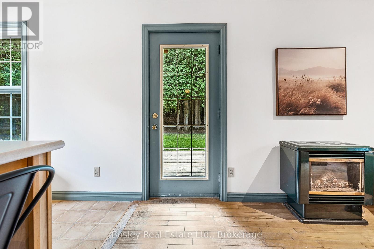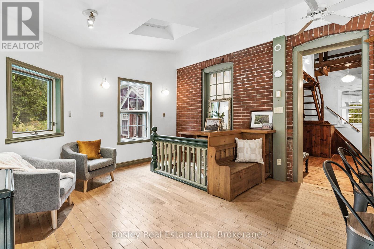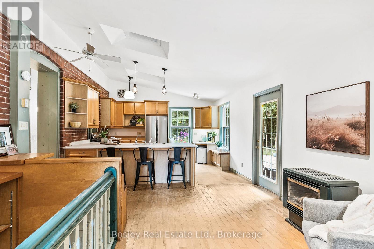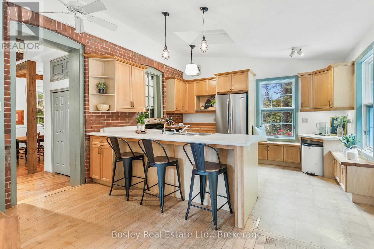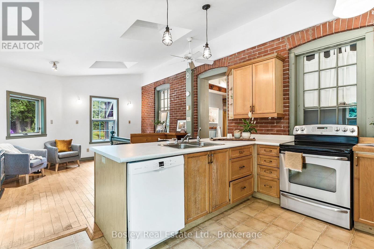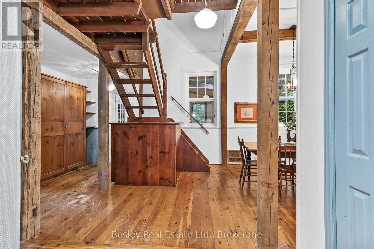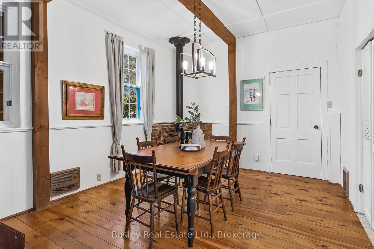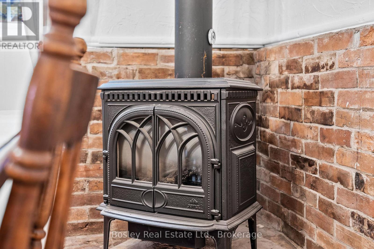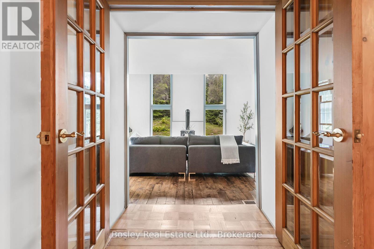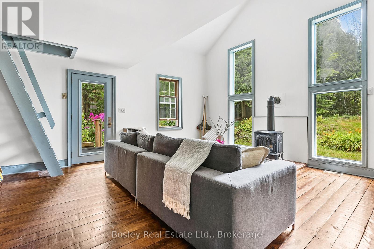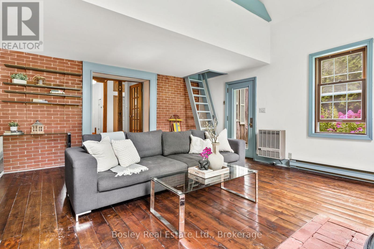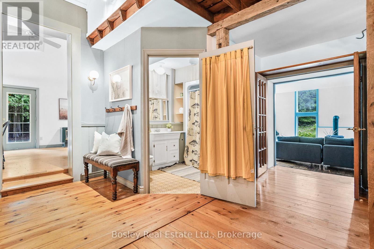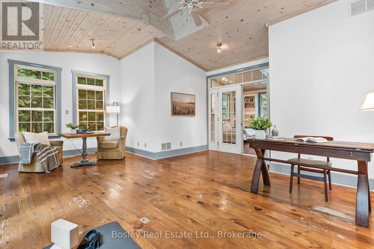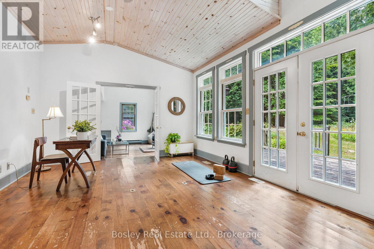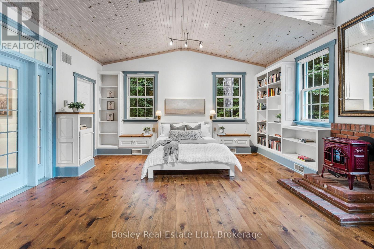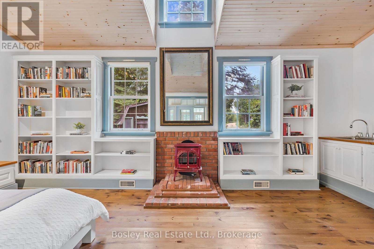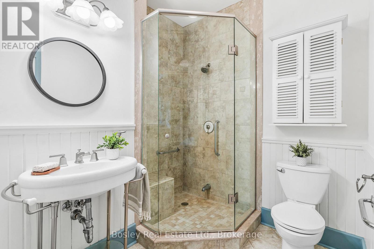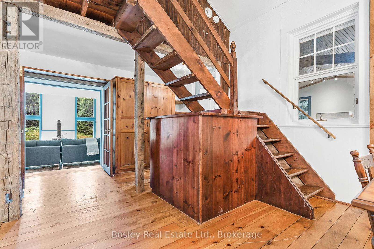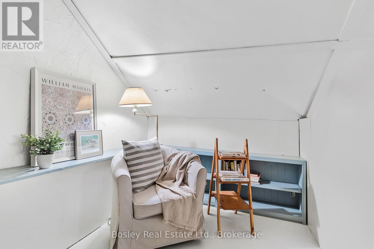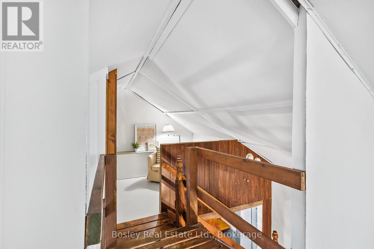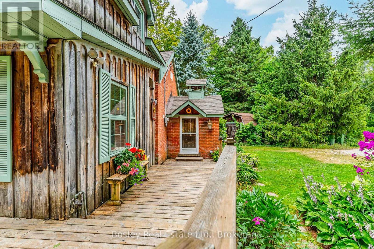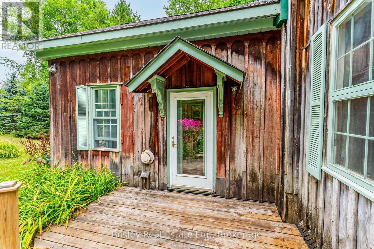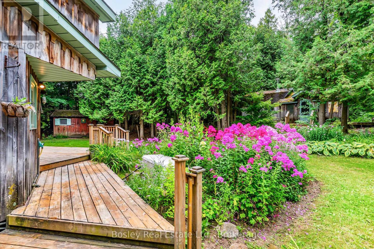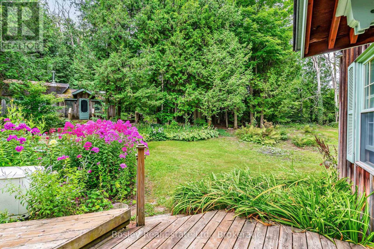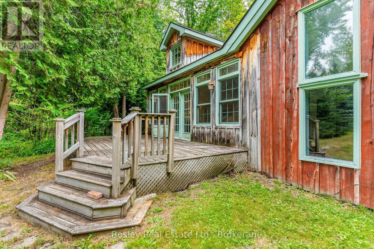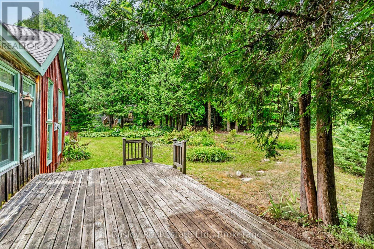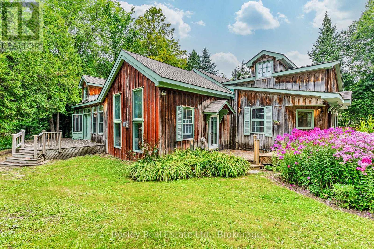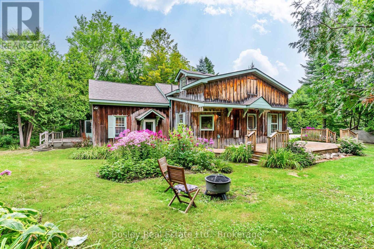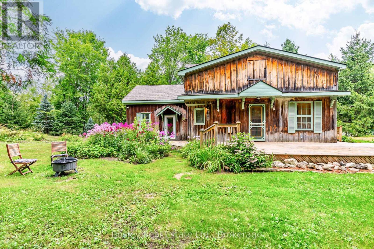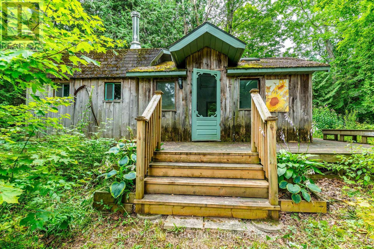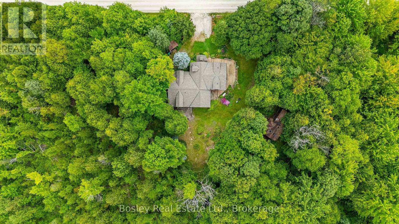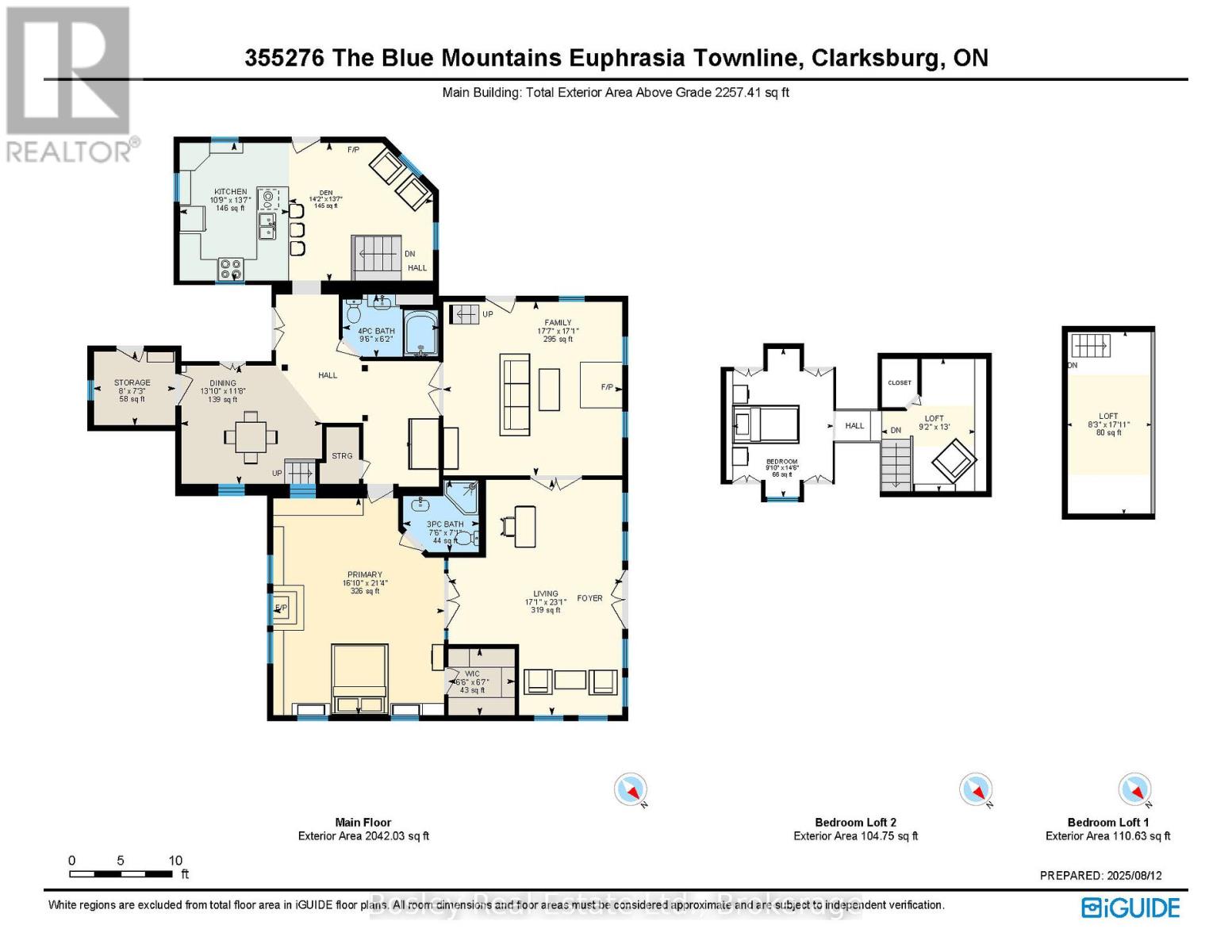LOADING
355276 The Blue Mountains Euphrasia Townline Blue Mountains, Ontario N0H 1J0
$849,000
Charming 1917 Schoolhouse Retreat in the Heart of the Blue Mountains & Beaver Valley Step into history and natural beauty with this converted three-bedroom 1917 schoolhouse, nestled amidst the serene countryside of the Blue Mountains and Beaver Valley. Original wood flooring, exposed brick from the historic schoolhouse, custom built-in bookshelves, and expansive windows create a charming, inviting interior. The flexible layout makes it ideal for full-time living or weekend escapes. Set on a manageable acreage and surrounded by large, peaceful properties, the home offers the privacy of rural life without the burden of extensive maintenance. Wander through the beautiful gardens, reimagine the charming outbuildings, or relax in the tranquil outdoor spaces. Adventure awaits just minutes away, with access to world-class rock climbing, hiking, and cross-country skiing in Kolapore and along the Bruce Trail plus easy access to renowned downhill ski hills. Enjoy the best of both worlds with vibrant towns like Thornbury, Collingwood, and Kimberley nearby, offering shopping, art galleries, and a flourishing culinary scene Perfect for those seeking a peaceful yet connected lifestyle, this is a rare opportunity to own a piece of Ontario's rich history in one of its most desirable four-season destinations. Discover the charm. Live the lifestyle. Welcome home. (id:13139)
Property Details
| MLS® Number | X12343884 |
| Property Type | Single Family |
| Community Name | Blue Mountains |
| AmenitiesNearBy | Ski Area |
| CommunityFeatures | School Bus |
| EquipmentType | Water Heater, Water Heater - Propane, Propane Tank |
| Features | Level Lot, Wooded Area, Conservation/green Belt, Level, Sump Pump |
| ParkingSpaceTotal | 3 |
| RentalEquipmentType | Water Heater, Water Heater - Propane, Propane Tank |
| Structure | Deck, Shed, Outbuilding, Workshop |
Building
| BathroomTotal | 3 |
| BedroomsAboveGround | 3 |
| BedroomsTotal | 3 |
| Age | 100+ Years |
| Amenities | Fireplace(s) |
| Appliances | Water Heater, Water Purifier, Furniture |
| BasementDevelopment | Unfinished |
| BasementType | Crawl Space (unfinished) |
| ConstructionStyleAttachment | Detached |
| CoolingType | Central Air Conditioning |
| ExteriorFinish | Wood, Brick |
| FireProtection | Smoke Detectors |
| FireplacePresent | Yes |
| FireplaceTotal | 4 |
| FoundationType | Block, Stone |
| HalfBathTotal | 1 |
| HeatingFuel | Propane |
| HeatingType | Forced Air |
| StoriesTotal | 2 |
| SizeInterior | 2000 - 2500 Sqft |
| Type | House |
| UtilityPower | Generator |
| UtilityWater | Bored Well |
Parking
| No Garage |
Land
| Acreage | No |
| LandAmenities | Ski Area |
| LandscapeFeatures | Landscaped |
| Sewer | Septic System |
| SizeDepth | 160 Ft ,10 In |
| SizeFrontage | 138 Ft ,9 In |
| SizeIrregular | 138.8 X 160.9 Ft ; 138.84 Ft X 160.86 Ft X139.55 Ft X 165 |
| SizeTotalText | 138.8 X 160.9 Ft ; 138.84 Ft X 160.86 Ft X139.55 Ft X 165|1/2 - 1.99 Acres |
| ZoningDescription | A2 |
Rooms
| Level | Type | Length | Width | Dimensions |
|---|---|---|---|---|
| Second Level | Bedroom 3 | 2.5 m | 5.46 m | 2.5 m x 5.46 m |
| Second Level | Bedroom 2 | 3.01 m | 4.43 m | 3.01 m x 4.43 m |
| Second Level | Study | 2.79 m | 3.98 m | 2.79 m x 3.98 m |
| Main Level | Bathroom | 2.28 m | 2.17 m | 2.28 m x 2.17 m |
| Main Level | Bathroom | 2.9 m | 1.89 m | 2.9 m x 1.89 m |
| Main Level | Eating Area | 4.23 m | 4.15 m | 4.23 m x 4.15 m |
| Main Level | Dining Room | 4.23 m | 3.55 m | 4.23 m x 3.55 m |
| Main Level | Living Room | 5.37 m | 5.21 m | 5.37 m x 5.21 m |
| Main Level | Kitchen | 3.27 m | 4.15 m | 3.27 m x 4.15 m |
| Main Level | Bedroom | 5.21 m | 7.04 m | 5.21 m x 7.04 m |
| Main Level | Mud Room | 2.45 m | 2.21 m | 2.45 m x 2.21 m |
Utilities
| Cable | Installed |
| Electricity | Installed |
Interested?
Contact us for more information
No Favourites Found

The trademarks REALTOR®, REALTORS®, and the REALTOR® logo are controlled by The Canadian Real Estate Association (CREA) and identify real estate professionals who are members of CREA. The trademarks MLS®, Multiple Listing Service® and the associated logos are owned by The Canadian Real Estate Association (CREA) and identify the quality of services provided by real estate professionals who are members of CREA. The trademark DDF® is owned by The Canadian Real Estate Association (CREA) and identifies CREA's Data Distribution Facility (DDF®)
August 18 2025 04:02:44
Muskoka Haliburton Orillia – The Lakelands Association of REALTORS®
Bosley Real Estate Ltd.


