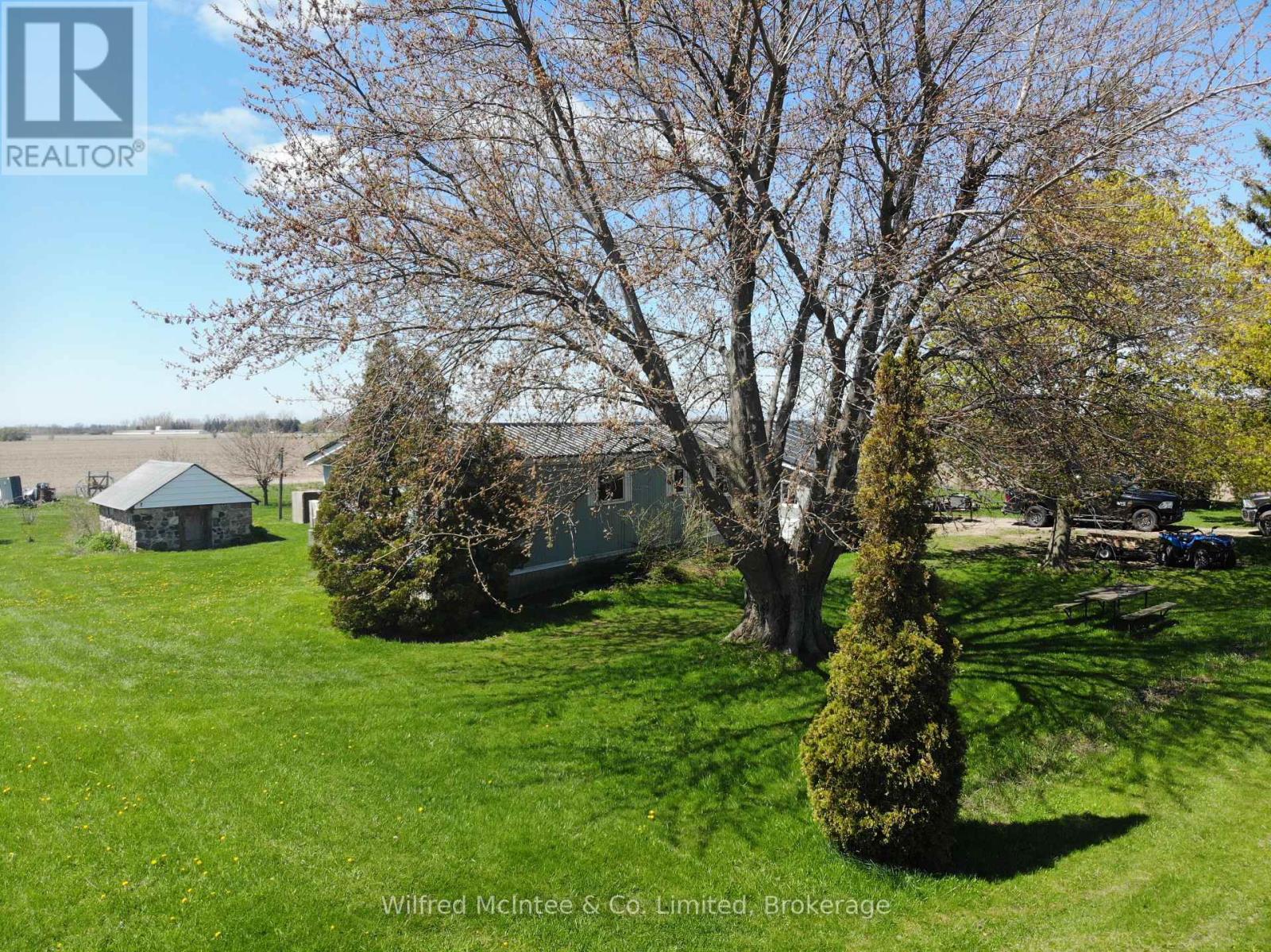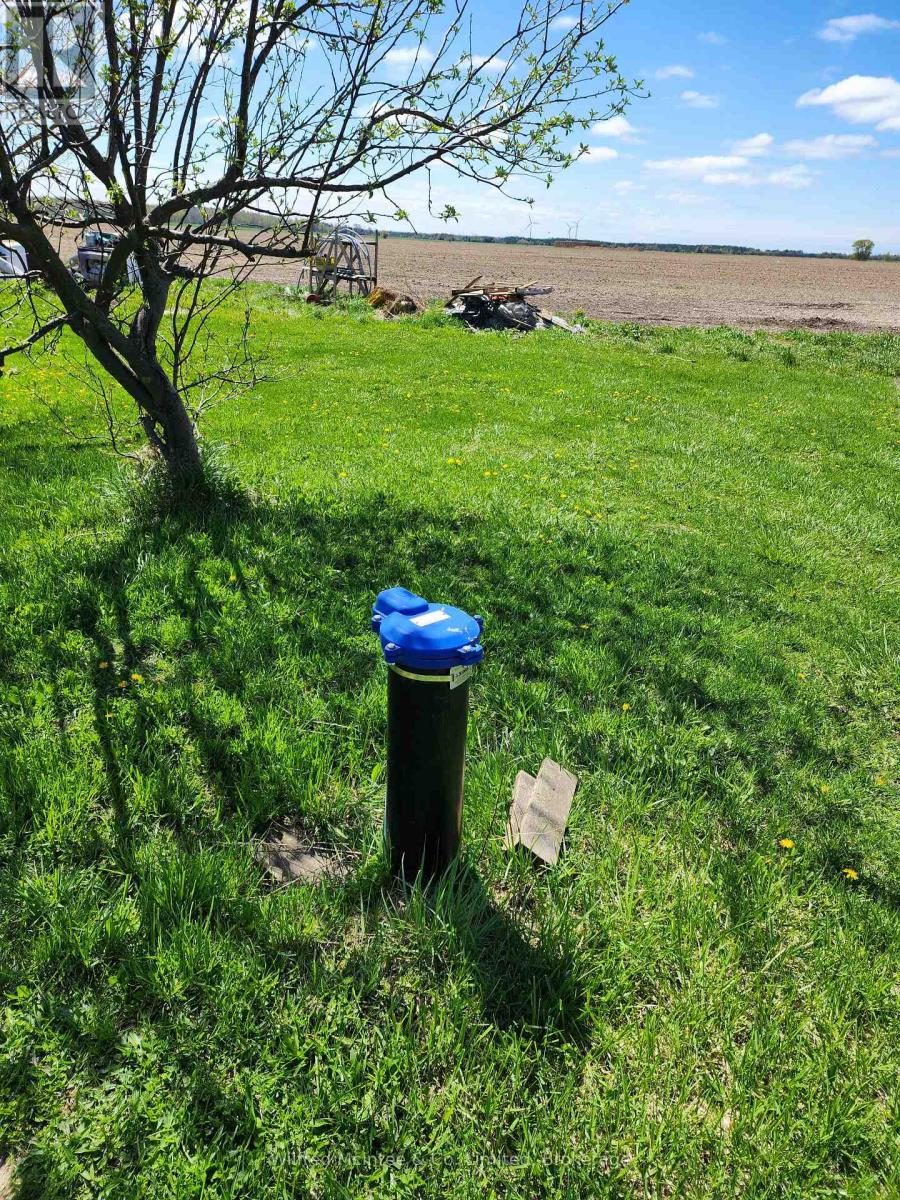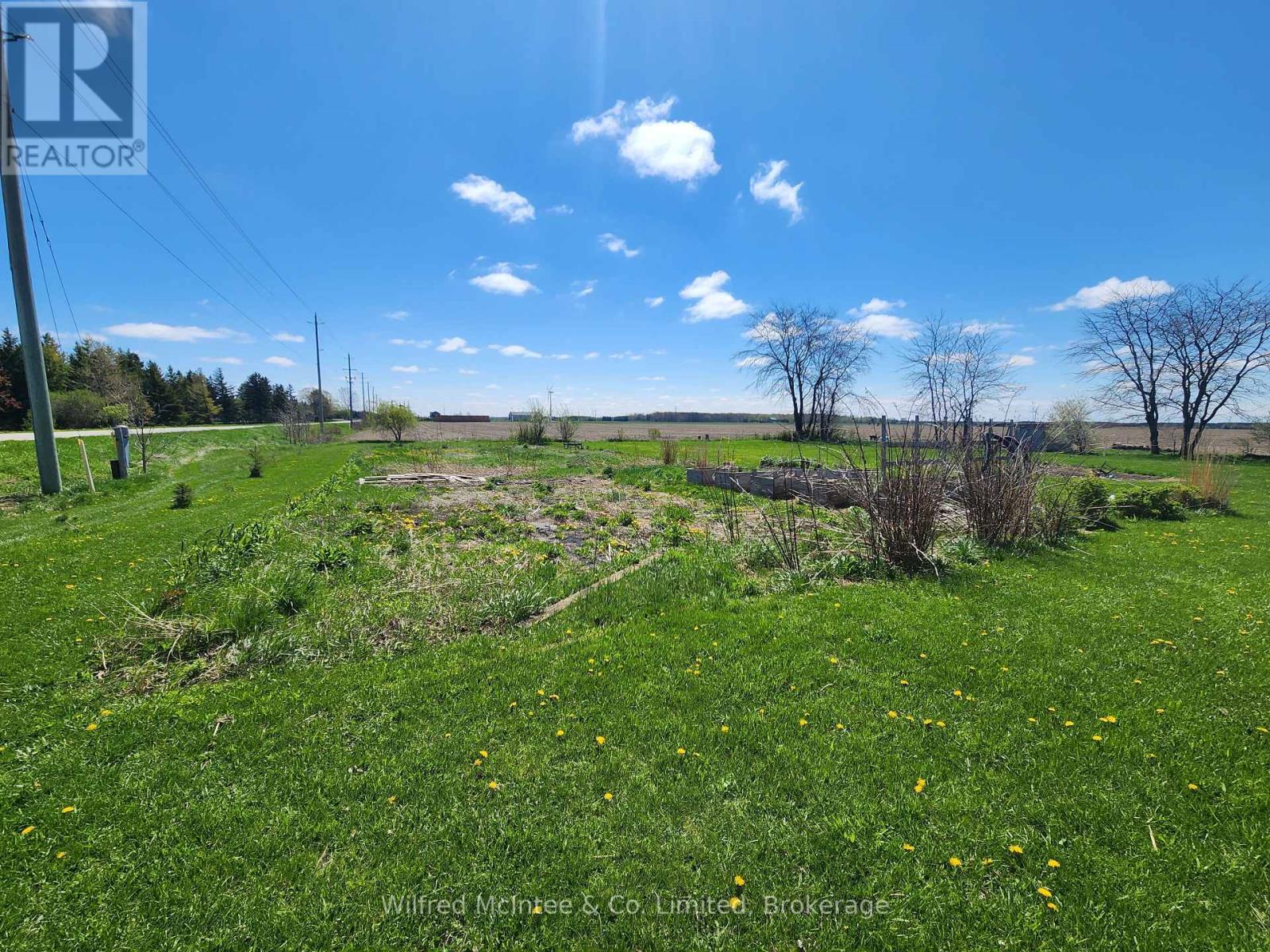LOADING
35645 Dungannon Road Ashfield-Colborne-Wawanosh (Ashfield), Ontario N0M 1R0
$319,000
Situated on 1.5 acres of private land, this two-bedroom home offers a serene country lifestyle with modern conveniences. The home features an eat-in kitchen, comfortable living room, and a back deck ideal for quiet evenings. Recent upgrades include a recent 4-piece bathroom, dedicated laundry area, central air conditioning, propane heating, and high-speed fiber internet, ensuring year-round comfort and connectivity. The expansive lot provides ample space for gardening, hobbies, or enjoying the tranquility of rural living, far from urban distractions. The large lot also features a shed for your hobbies, a unique stone garden shed, and a chicken coop. Just a short ride connects you to Port Alberts Lake Huron beaches, while a 15-minute drive reaches Goderich, with its grocery stores, Huron County Museum, and waterfront trails, as well as Point Farms Provincial Park for hiking and camping. This property balances seclusion with accessibility to recreational and essential services, making it an ideal retreat for those seeking privacy and self-sufficiency. Interior pics coning soon. Contact your agent to schedule a private viewing. (id:13139)
Property Details
| MLS® Number | X12139971 |
| Property Type | Single Family |
| Community Name | Ashfield |
| AmenitiesNearBy | Hospital |
| Features | Flat Site |
| ParkingSpaceTotal | 5 |
| Structure | Deck, Greenhouse |
Building
| BathroomTotal | 1 |
| BedroomsAboveGround | 2 |
| BedroomsTotal | 2 |
| Age | 31 To 50 Years |
| Appliances | Water Heater, Water Softener, Dryer, Microwave, Stove, Washer, Refrigerator |
| CoolingType | Central Air Conditioning |
| ExteriorFinish | Aluminum Siding |
| FireProtection | Smoke Detectors |
| FoundationType | Wood/piers |
| HeatingFuel | Propane |
| HeatingType | Forced Air |
| SizeInterior | 700 - 1100 Sqft |
| Type | Mobile Home |
| UtilityWater | Drilled Well |
Parking
| No Garage |
Land
| Acreage | No |
| LandAmenities | Hospital |
| Sewer | Septic System |
| SizeDepth | 300 Ft |
| SizeFrontage | 225 Ft |
| SizeIrregular | 225 X 300 Ft |
| SizeTotalText | 225 X 300 Ft|1/2 - 1.99 Acres |
| ZoningDescription | Ag4 |
Rooms
| Level | Type | Length | Width | Dimensions |
|---|---|---|---|---|
| Main Level | Living Room | 3.9 m | 5.7 m | 3.9 m x 5.7 m |
| Main Level | Kitchen | 3.9 m | 4 m | 3.9 m x 4 m |
| Main Level | Bathroom | 2.1 m | 2.1 m | 2.1 m x 2.1 m |
| Main Level | Bedroom | 3 m | 3 m | 3 m x 3 m |
| Main Level | Bedroom | 3.9 m | 3.9 m | 3.9 m x 3.9 m |
| Main Level | Recreational, Games Room | 7 m | 3 m | 7 m x 3 m |
Utilities
| Wireless | Available |
Interested?
Contact us for more information
No Favourites Found

The trademarks REALTOR®, REALTORS®, and the REALTOR® logo are controlled by The Canadian Real Estate Association (CREA) and identify real estate professionals who are members of CREA. The trademarks MLS®, Multiple Listing Service® and the associated logos are owned by The Canadian Real Estate Association (CREA) and identify the quality of services provided by real estate professionals who are members of CREA. The trademark DDF® is owned by The Canadian Real Estate Association (CREA) and identifies CREA's Data Distribution Facility (DDF®)
May 11 2025 12:29:39
Muskoka Haliburton Orillia – The Lakelands Association of REALTORS®
Wilfred Mcintee & Co. Limited




















