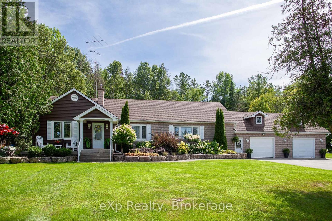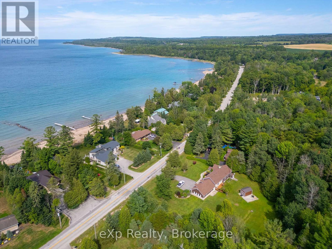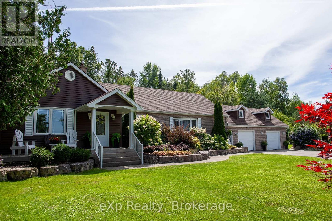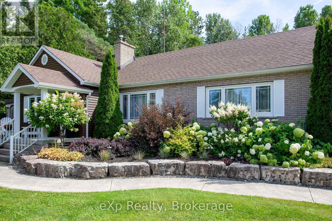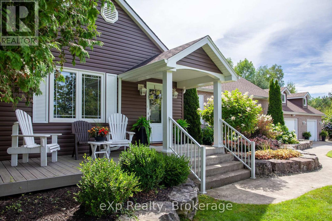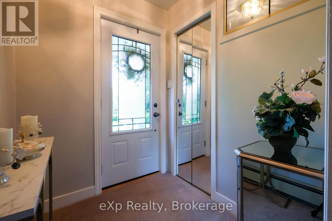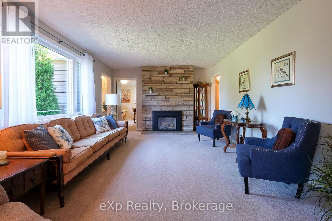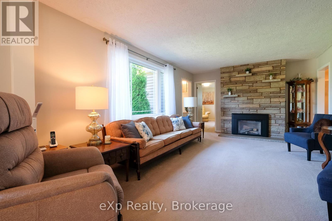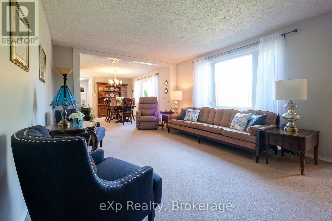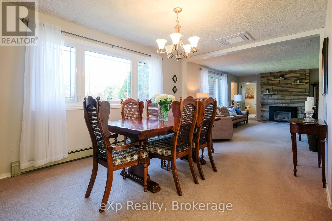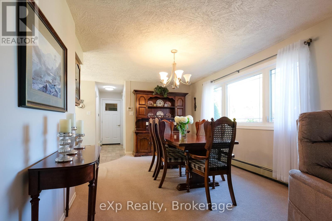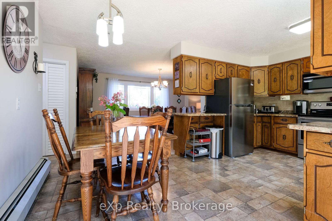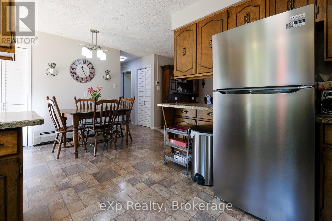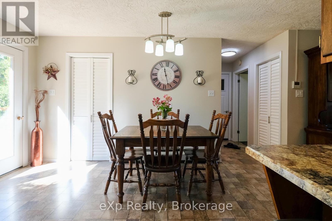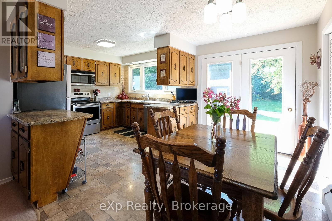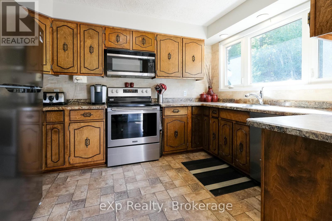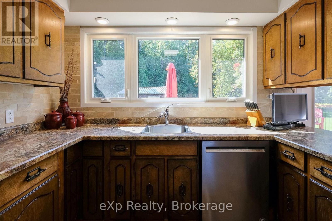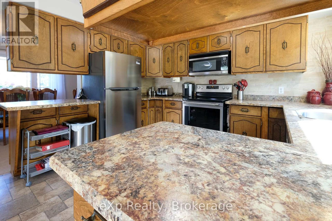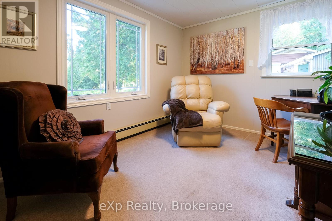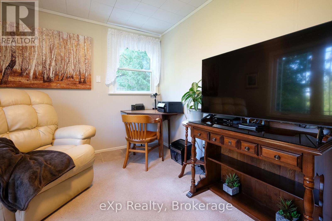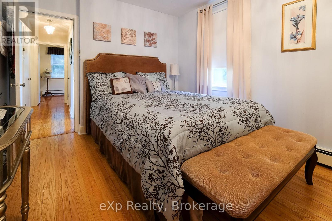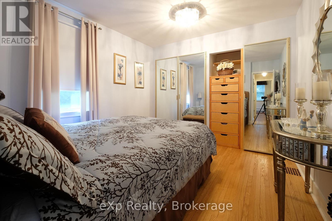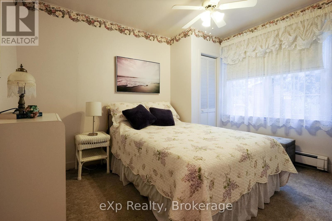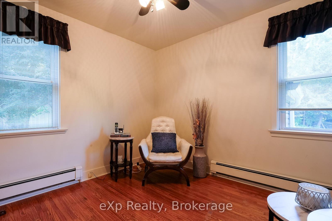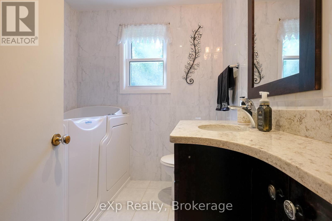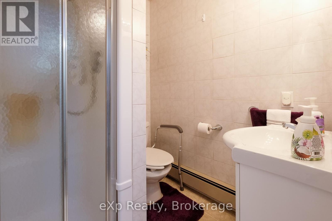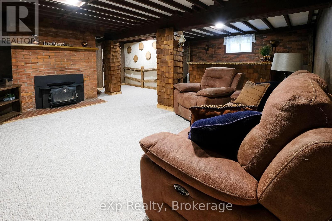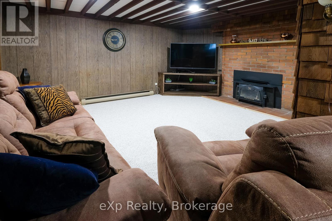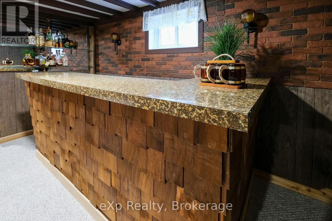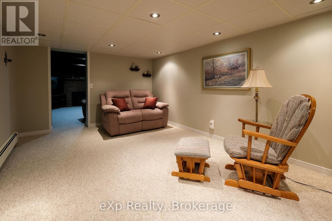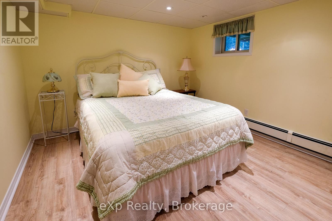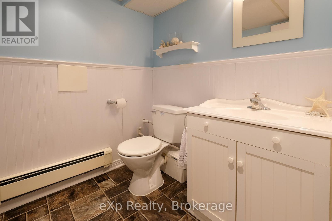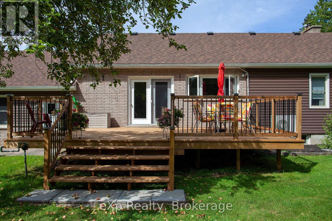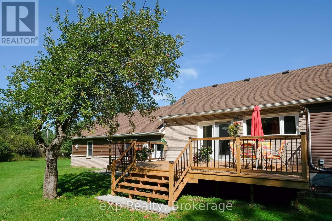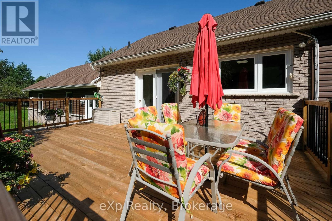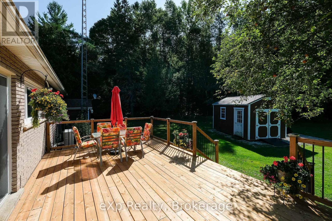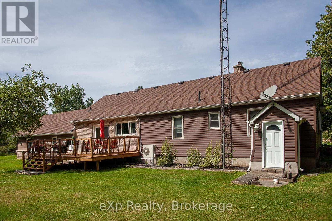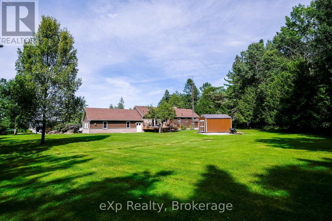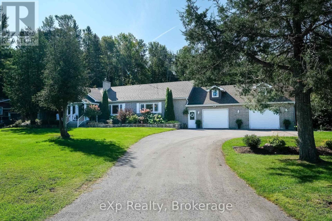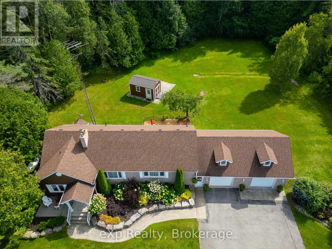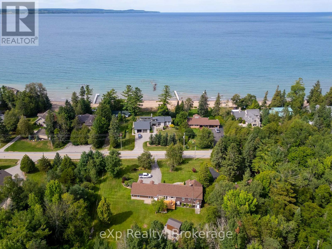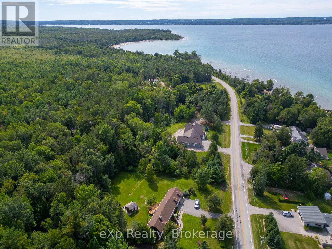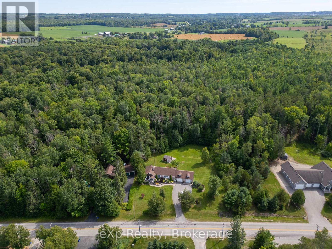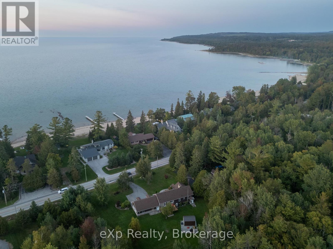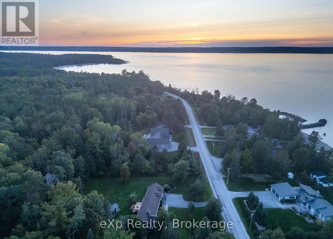LOADING
$725,000
Walking distance to Hibou Conservation and Leith for amazing swimming, kayaking, fishing, and dog walks. Nature lovers will love the birdlife and trails.This 4-bedroom, two 3-piece & one 2- piece bath home has been in the same family for 55 years. Kitchen overlooks the landscaped 0.65-acre yard with ample room for gardens and play space, plus walkout to a new deck. Attached 2-car garage/workshop for hobbies or storage. Lower level offers a 4th bedroom, 2-piece bath, rec room with fireplace and bar, plus utility room walkout. A quick walk to the water and just 10 minutes to Owen Sound, this is a great home in a great location. (id:13139)
Property Details
| MLS® Number | X12404842 |
| Property Type | Single Family |
| Community Name | Meaford |
| AmenitiesNearBy | Hospital |
| CommunityFeatures | Community Centre, School Bus |
| ParkingSpaceTotal | 7 |
| Structure | Shed |
Building
| BathroomTotal | 3 |
| BedroomsAboveGround | 3 |
| BedroomsBelowGround | 1 |
| BedroomsTotal | 4 |
| Appliances | Water Heater, Dishwasher, Dryer, Stove, Washer, Refrigerator |
| ArchitecturalStyle | Bungalow |
| BasementDevelopment | Partially Finished |
| BasementType | Full (partially Finished) |
| ConstructionStyleAttachment | Detached |
| ExteriorFinish | Brick, Vinyl Siding |
| FoundationType | Block |
| HalfBathTotal | 1 |
| HeatingFuel | Propane |
| HeatingType | Heat Pump |
| StoriesTotal | 1 |
| SizeInterior | 1500 - 2000 Sqft |
| Type | House |
| UtilityWater | Municipal Water |
Parking
| Attached Garage | |
| Garage |
Land
| Acreage | No |
| LandAmenities | Hospital |
| Sewer | Septic System |
| SizeDepth | 110 Ft ,4 In |
| SizeFrontage | 170 Ft |
| SizeIrregular | 170 X 110.4 Ft |
| SizeTotalText | 170 X 110.4 Ft |
| SurfaceWater | Lake/pond |
| ZoningDescription | Sr - Shoreline Residential |
Rooms
| Level | Type | Length | Width | Dimensions |
|---|---|---|---|---|
| Basement | Recreational, Games Room | 6.77 m | 6.67 m | 6.77 m x 6.67 m |
| Basement | Den | 4.8 m | 7.04 m | 4.8 m x 7.04 m |
| Basement | Utility Room | 8.74 m | 5.79 m | 8.74 m x 5.79 m |
| Basement | Bedroom | 3.2 m | 4.39 m | 3.2 m x 4.39 m |
| Basement | Bathroom | 1.78 m | 1.73 m | 1.78 m x 1.73 m |
| Main Level | Living Room | 3.95 m | 5.66 m | 3.95 m x 5.66 m |
| Main Level | Dining Room | 3.4 m | 4.91 m | 3.4 m x 4.91 m |
| Main Level | Eating Area | 3.59 m | 2.31 m | 3.59 m x 2.31 m |
| Main Level | Kitchen | 3.59 m | 2.99 m | 3.59 m x 2.99 m |
| Main Level | Office | 2.91 m | 4.6 m | 2.91 m x 4.6 m |
| Main Level | Bedroom | 2.77 m | 3.66 m | 2.77 m x 3.66 m |
| Main Level | Bedroom | 3.12 m | 2.97 m | 3.12 m x 2.97 m |
| Main Level | Primary Bedroom | 3.12 m | 3.62 m | 3.12 m x 3.62 m |
| Main Level | Bathroom | 2.08 m | 2.12 m | 2.08 m x 2.12 m |
| Main Level | Bathroom | 1.82 m | 1.82 m | 1.82 m x 1.82 m |
https://www.realtor.ca/real-estate/28865157/359337-grey-road-15-meaford-meaford
Interested?
Contact us for more information
No Favourites Found

The trademarks REALTOR®, REALTORS®, and the REALTOR® logo are controlled by The Canadian Real Estate Association (CREA) and identify real estate professionals who are members of CREA. The trademarks MLS®, Multiple Listing Service® and the associated logos are owned by The Canadian Real Estate Association (CREA) and identify the quality of services provided by real estate professionals who are members of CREA. The trademark DDF® is owned by The Canadian Real Estate Association (CREA) and identifies CREA's Data Distribution Facility (DDF®)
October 13 2025 01:49:41
Muskoka Haliburton Orillia – The Lakelands Association of REALTORS®
Exp Realty

