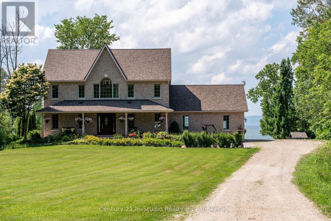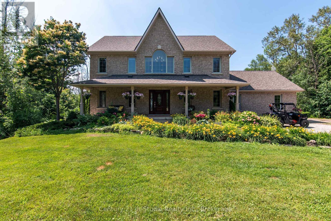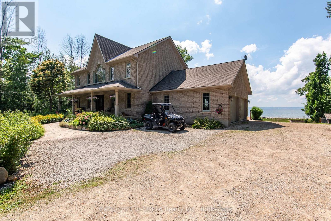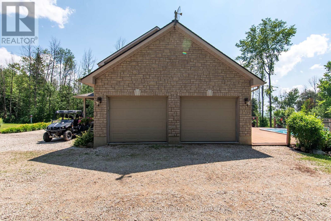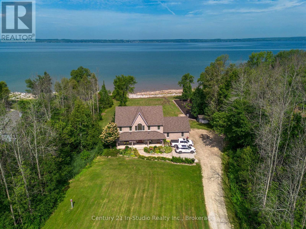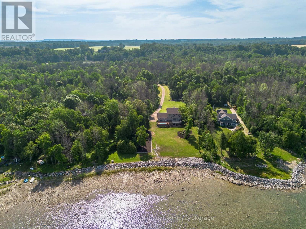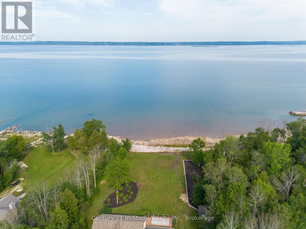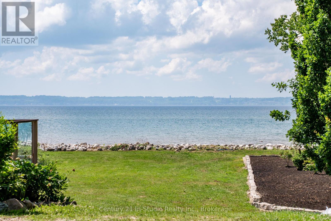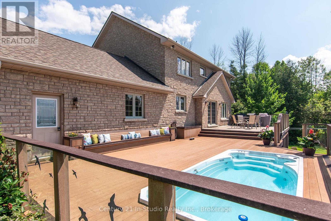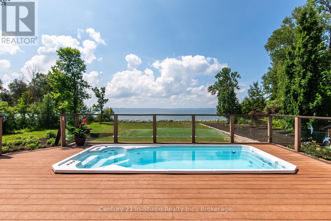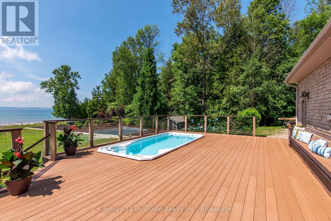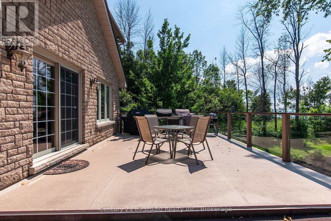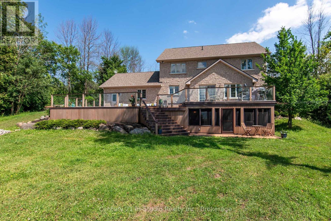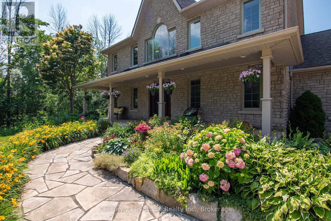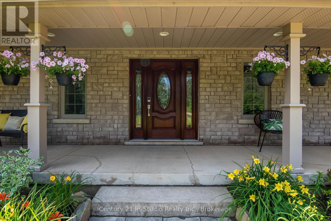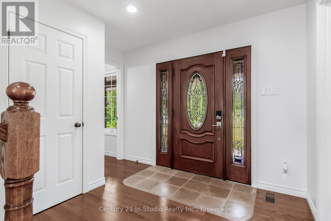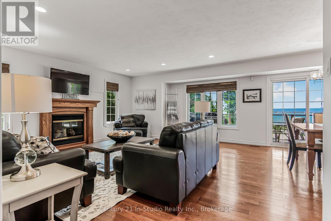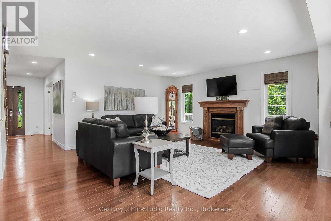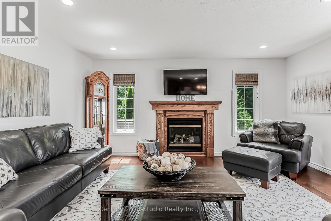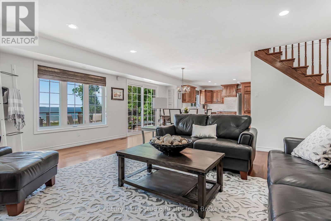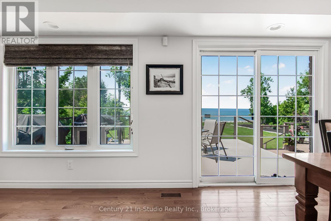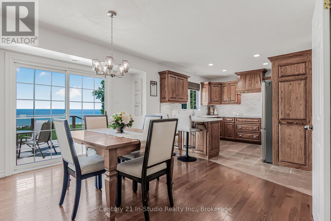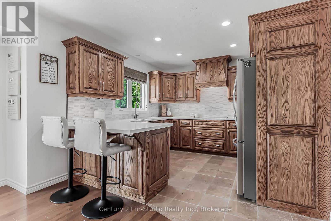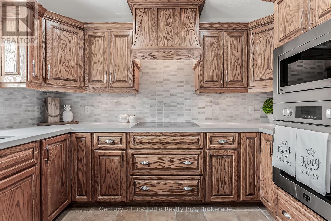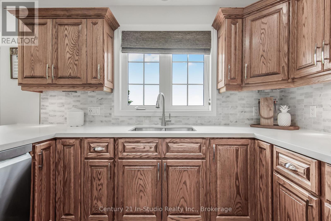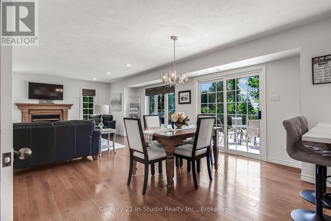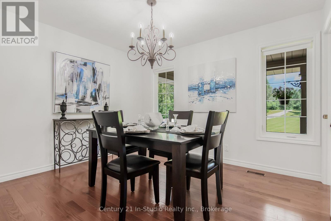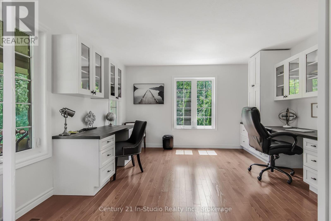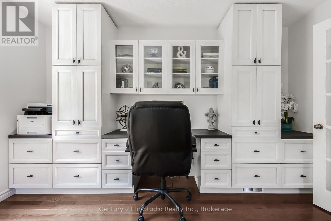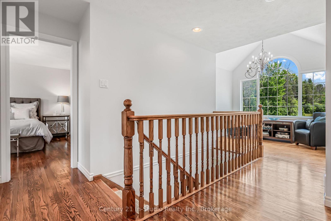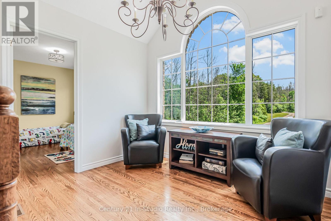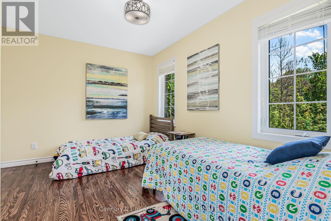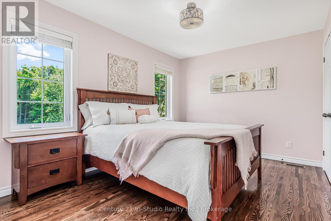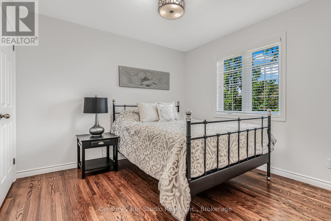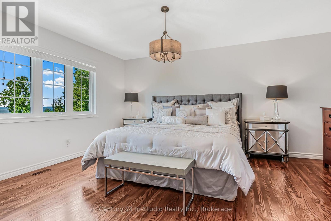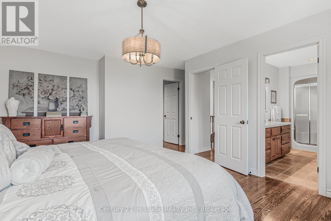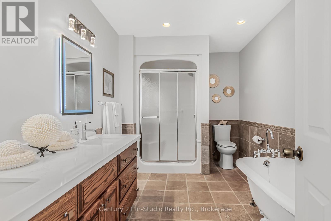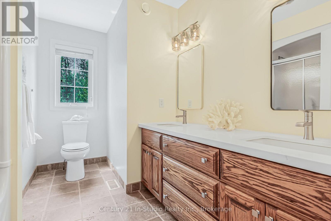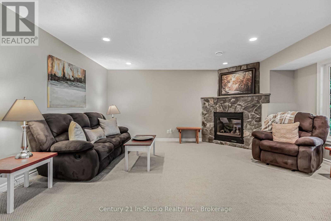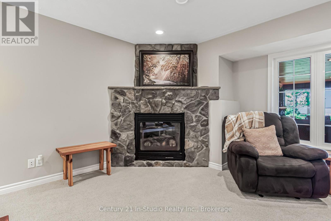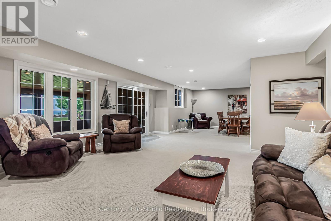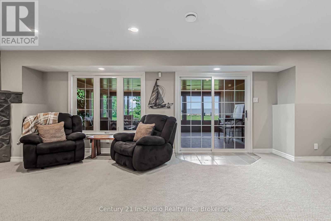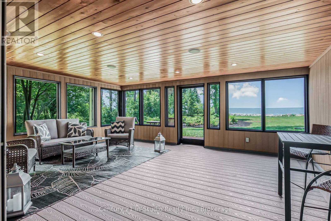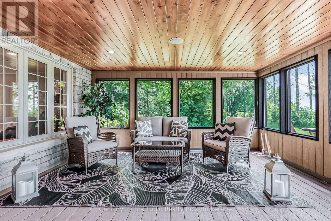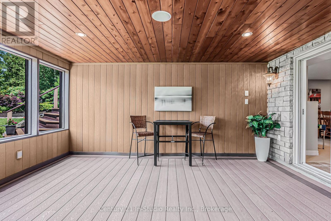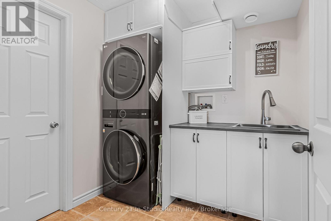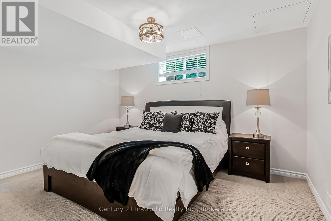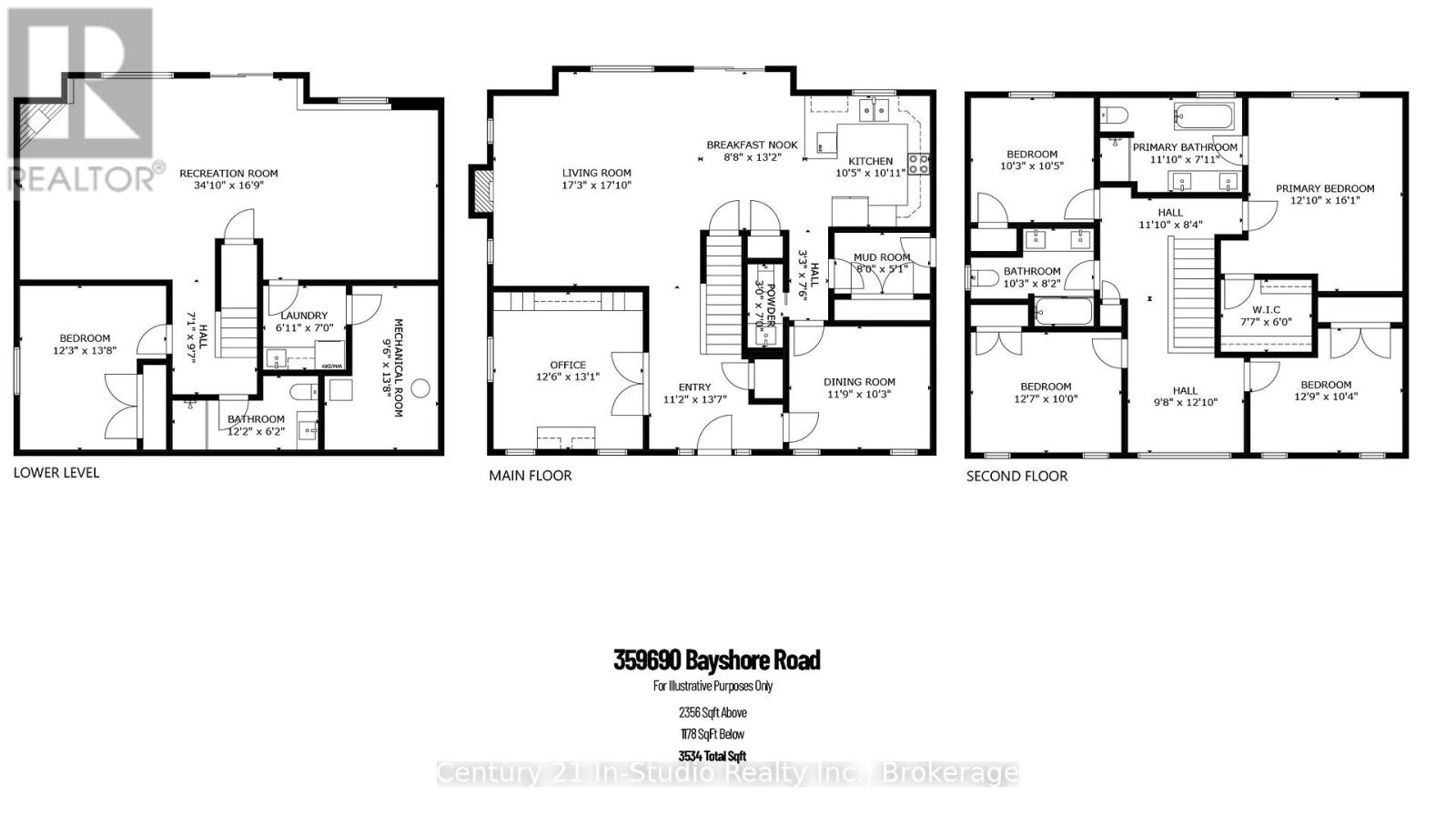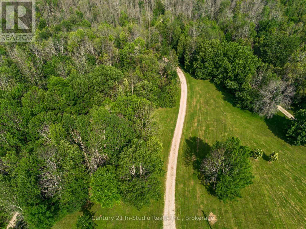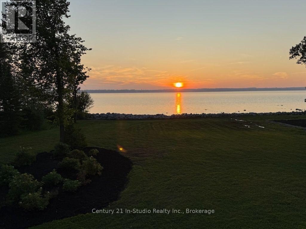LOADING
$1,790,000
How often do you find both waterfont and acreage? This rare offering is a true exception, 6.6 private acres with 200 feet of pristine shoreline, where golden sunsets melt into the bay, just ten minutes from Owen Sound. As you pass through the forest, the trees open and your home appears, an impressive all stone two-storey home, framed by landscaped gardens and the shimmer of the bay just beyond. Its peaceful, private, and picture-perfect. Inside, over 3,500 square feet of thoughtfully designed living space unfolds. The open-concept kitchen, dining, and living area features warm hardwood floors, a cozy propane fireplace, and oversized windows that draw your eyes straight to the water.A main floor office with custom built-ins offers flexibility, while a formal dining room, two-piece bath, laundry, and direct access to the attached double garage complete the level. Just off the kitchen, a party-sized back deck with a built-in swim spa invites you to relax, entertain, or simply take in the view then head down for a dip in the bay. Upstairs, four bedrooms await, including a spacious primary suite with walk-in closet and a large ensuite featuring a double vanity. A four-piece bath serves the other bedrooms, and a cozy arched reading nook adds a touch of character to the upper hall.The finished lower level offers a fifth bedroom and 3 piece bath, ideal for guests along with a generous rec room, propane fireplace, and patio doors that open to a screened-in, three-season room. Its the perfect spot to unwind, breathe in the lake air, and enjoy the outdoors, bug-free. And for year-round comfort, the home is equipped with a high-end Mitsubishi air-to-air heat pump whisper-quiet, energy-efficient, and built for Canadian winters.A rare combination of privacy, shoreline, and craftsmanship just minutes from town, yet a world apart. (id:13139)
Property Details
| MLS® Number | X12292207 |
| Property Type | Single Family |
| Community Name | Meaford |
| Easement | Unknown, None |
| Features | Wooded Area |
| ParkingSpaceTotal | 12 |
| Structure | Deck, Breakwater |
| ViewType | View Of Water, Direct Water View |
| WaterFrontType | Waterfront |
Building
| BathroomTotal | 4 |
| BedroomsAboveGround | 5 |
| BedroomsTotal | 5 |
| Age | 16 To 30 Years |
| Amenities | Fireplace(s) |
| Appliances | Hot Tub, Oven - Built-in, Dishwasher, Dryer, Stove, Washer, Refrigerator |
| BasementDevelopment | Finished |
| BasementFeatures | Walk Out |
| BasementType | Full (finished) |
| ConstructionStyleAttachment | Detached |
| CoolingType | Central Air Conditioning, Air Exchanger |
| ExteriorFinish | Stone |
| FireplacePresent | Yes |
| FireplaceTotal | 2 |
| FoundationType | Poured Concrete |
| HalfBathTotal | 1 |
| HeatingFuel | Propane |
| HeatingType | Heat Pump |
| StoriesTotal | 2 |
| SizeInterior | 2000 - 2500 Sqft |
| Type | House |
Parking
| Attached Garage | |
| Garage |
Land
| AccessType | Public Road |
| Acreage | Yes |
| LandscapeFeatures | Landscaped |
| Sewer | Septic System |
| SizeDepth | 1536 Ft ,3 In |
| SizeFrontage | 200 Ft |
| SizeIrregular | 200 X 1536.3 Ft |
| SizeTotalText | 200 X 1536.3 Ft|5 - 9.99 Acres |
| ZoningDescription | Sr |
Rooms
| Level | Type | Length | Width | Dimensions |
|---|---|---|---|---|
| Second Level | Other | 2.31 m | 1.83 m | 2.31 m x 1.83 m |
| Second Level | Bedroom | 3.18 m | 3.12 m | 3.18 m x 3.12 m |
| Second Level | Bedroom | 3.84 m | 3.05 m | 3.84 m x 3.05 m |
| Second Level | Bedroom | 3.89 m | 3.15 m | 3.89 m x 3.15 m |
| Second Level | Bathroom | 3.12 m | 2.49 m | 3.12 m x 2.49 m |
| Second Level | Primary Bedroom | 4.9 m | 3.91 m | 4.9 m x 3.91 m |
| Second Level | Bathroom | 3.61 m | 2.41 m | 3.61 m x 2.41 m |
| Basement | Family Room | 10.62 m | 5.11 m | 10.62 m x 5.11 m |
| Basement | Bedroom | 4.17 m | 3.73 m | 4.17 m x 3.73 m |
| Basement | Bathroom | 3.71 m | 1.88 m | 3.71 m x 1.88 m |
| Basement | Laundry Room | 2.13 m | 2.11 m | 2.13 m x 2.11 m |
| Basement | Utility Room | 4.17 m | 2.9 m | 4.17 m x 2.9 m |
| Main Level | Foyer | 4.14 m | 3.4 m | 4.14 m x 3.4 m |
| Main Level | Office | 3.99 m | 3.81 m | 3.99 m x 3.81 m |
| Main Level | Living Room | 5.44 m | 5.26 m | 5.44 m x 5.26 m |
| Main Level | Eating Area | 4.01 m | 2.64 m | 4.01 m x 2.64 m |
| Main Level | Kitchen | 3.33 m | 3.18 m | 3.33 m x 3.18 m |
| Main Level | Dining Room | 3.58 m | 3.12 m | 3.58 m x 3.12 m |
| Main Level | Mud Room | 2.74 m | 1.55 m | 2.74 m x 1.55 m |
https://www.realtor.ca/real-estate/28620785/359690-bayshore-road-meaford-meaford
Interested?
Contact us for more information
No Favourites Found

The trademarks REALTOR®, REALTORS®, and the REALTOR® logo are controlled by The Canadian Real Estate Association (CREA) and identify real estate professionals who are members of CREA. The trademarks MLS®, Multiple Listing Service® and the associated logos are owned by The Canadian Real Estate Association (CREA) and identify the quality of services provided by real estate professionals who are members of CREA. The trademark DDF® is owned by The Canadian Real Estate Association (CREA) and identifies CREA's Data Distribution Facility (DDF®)
August 14 2025 02:01:06
Muskoka Haliburton Orillia – The Lakelands Association of REALTORS®
Century 21 In-Studio Realty Inc.

