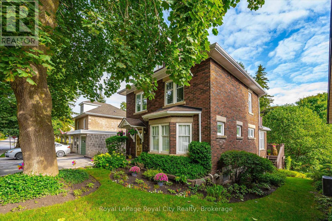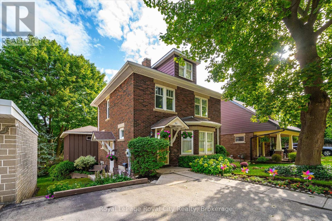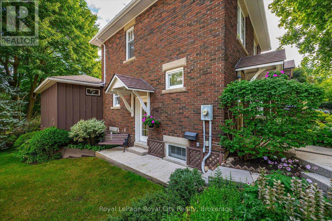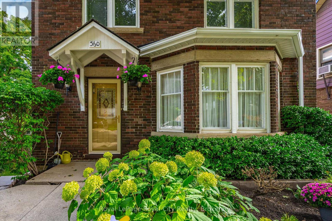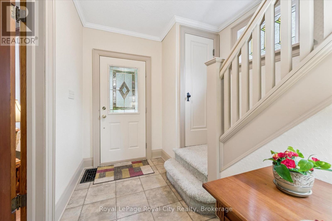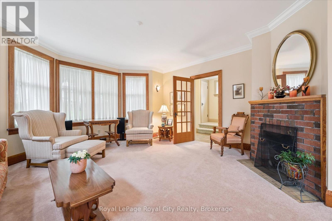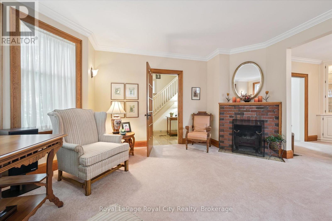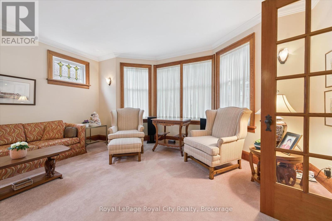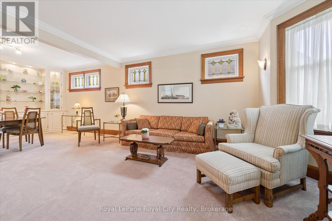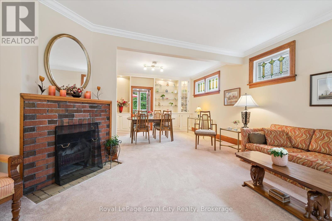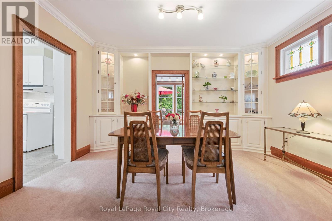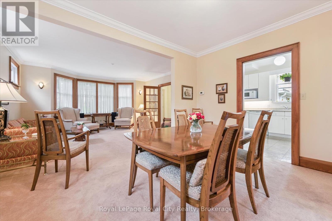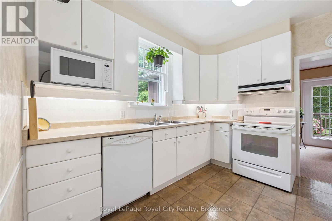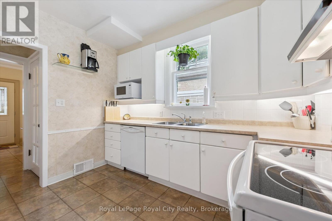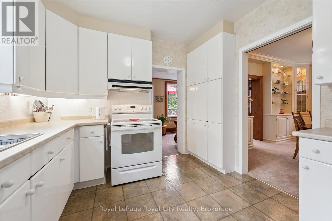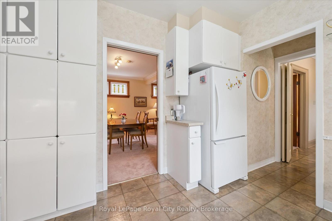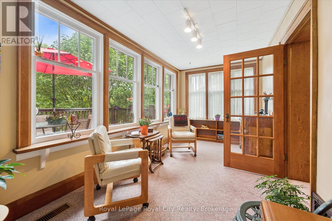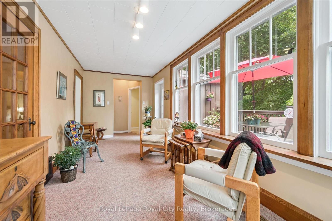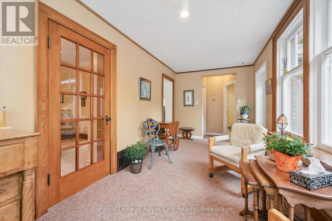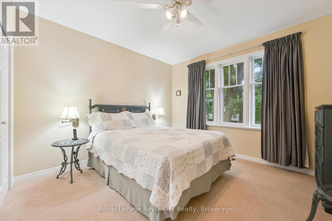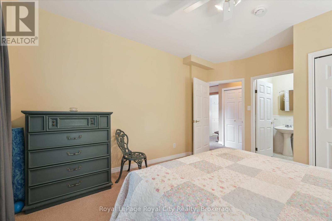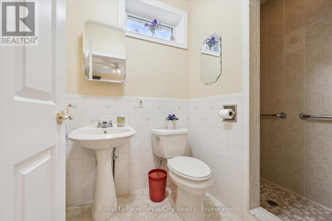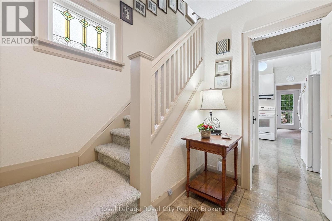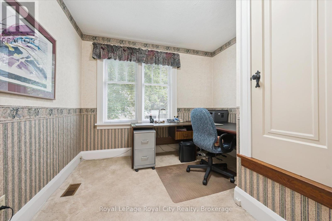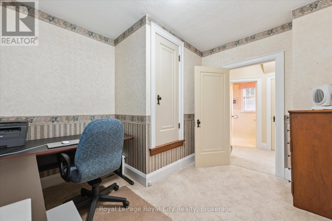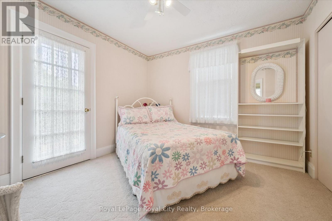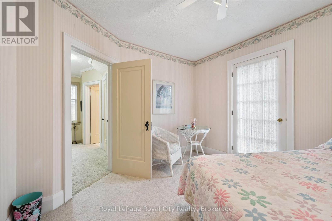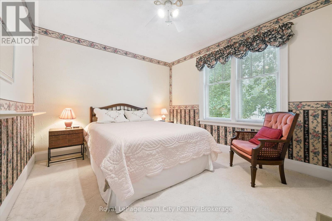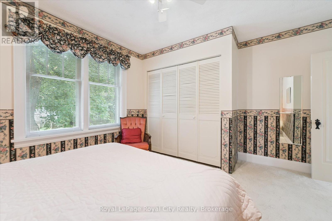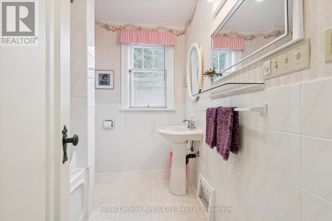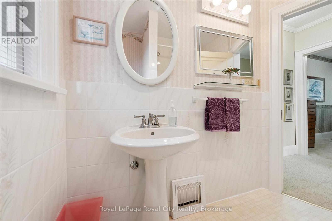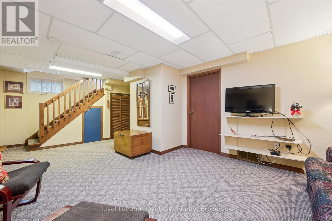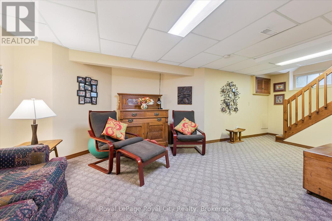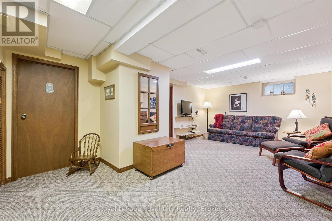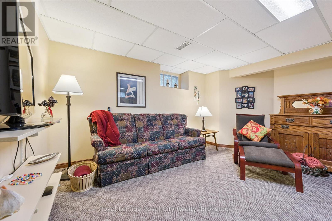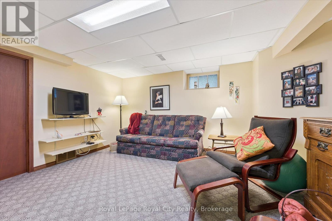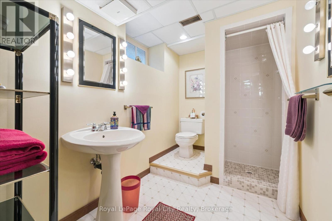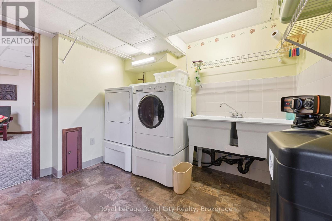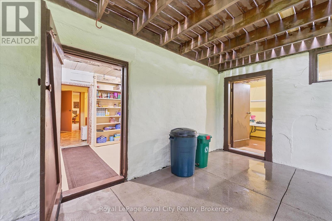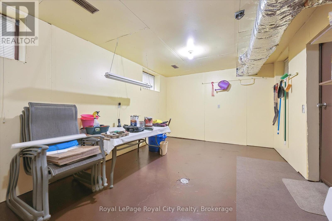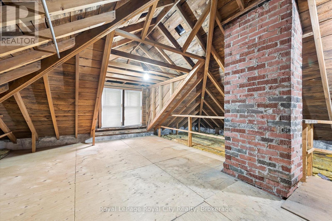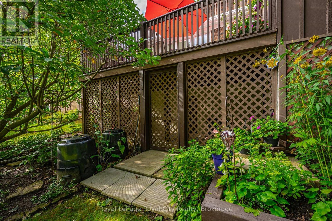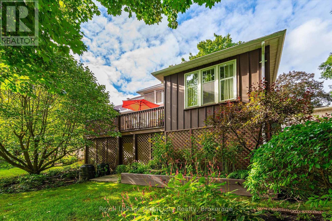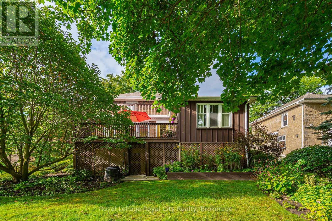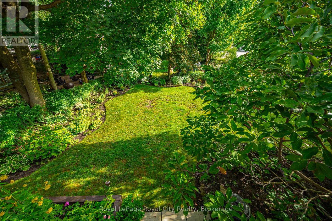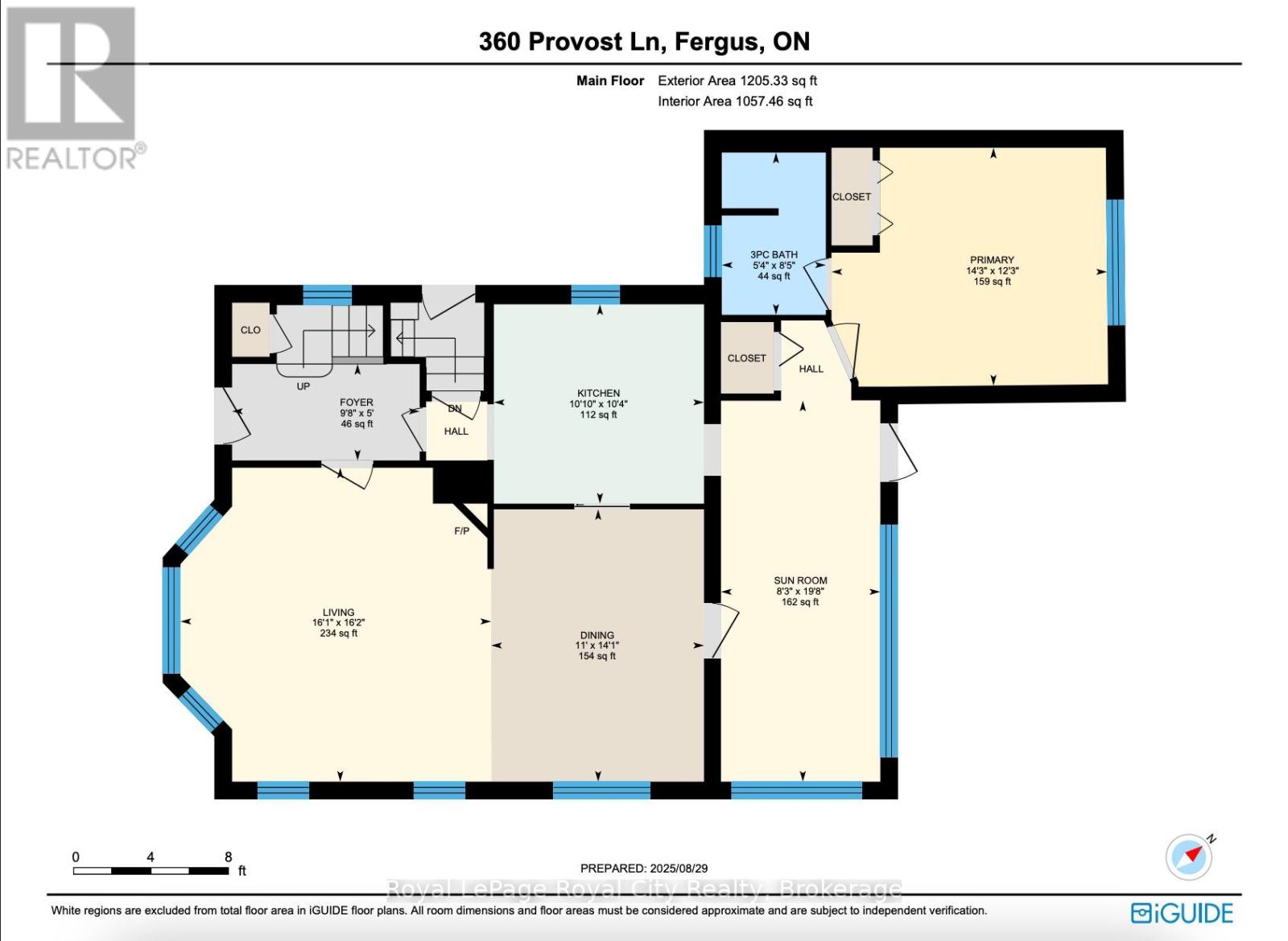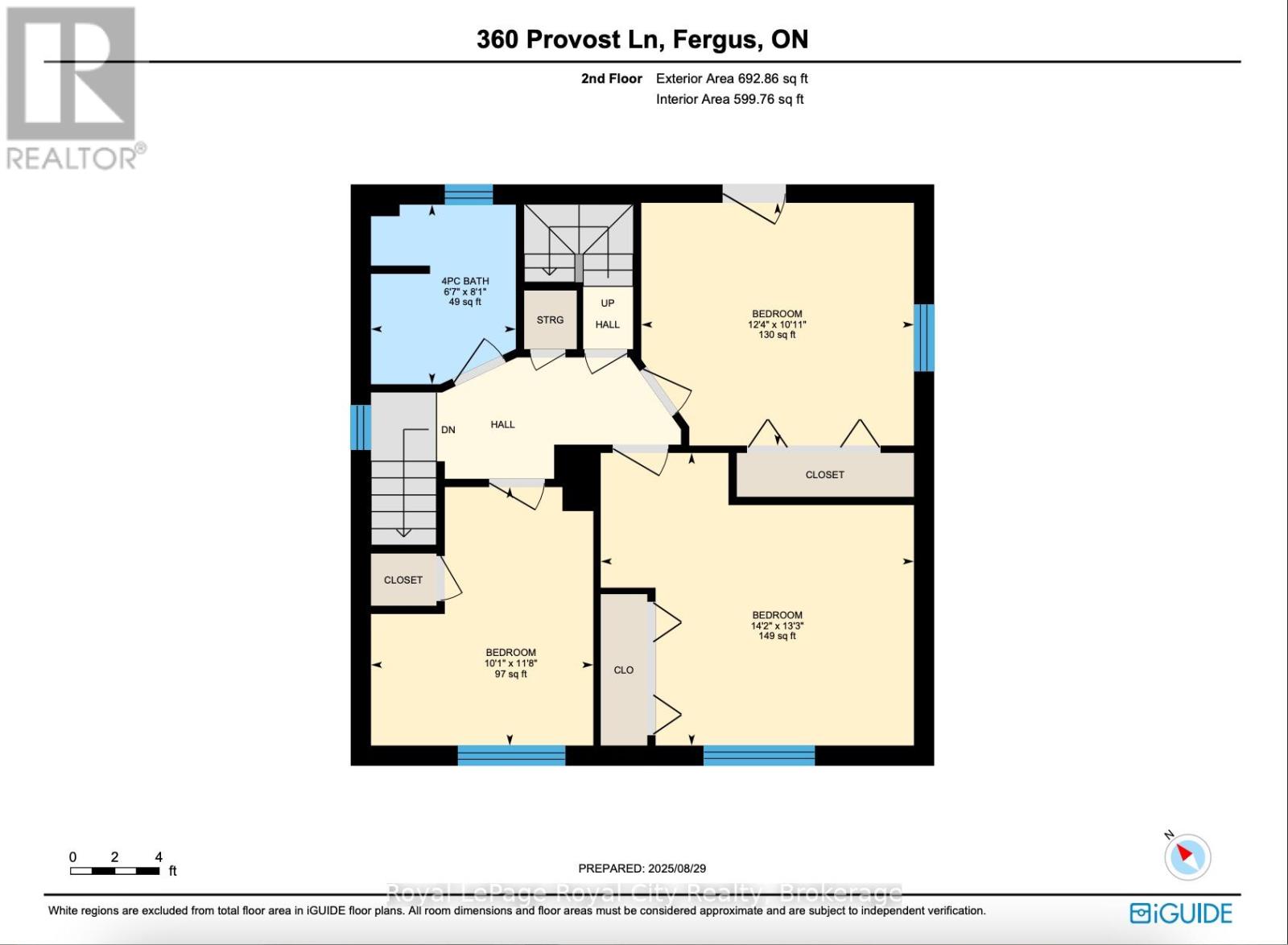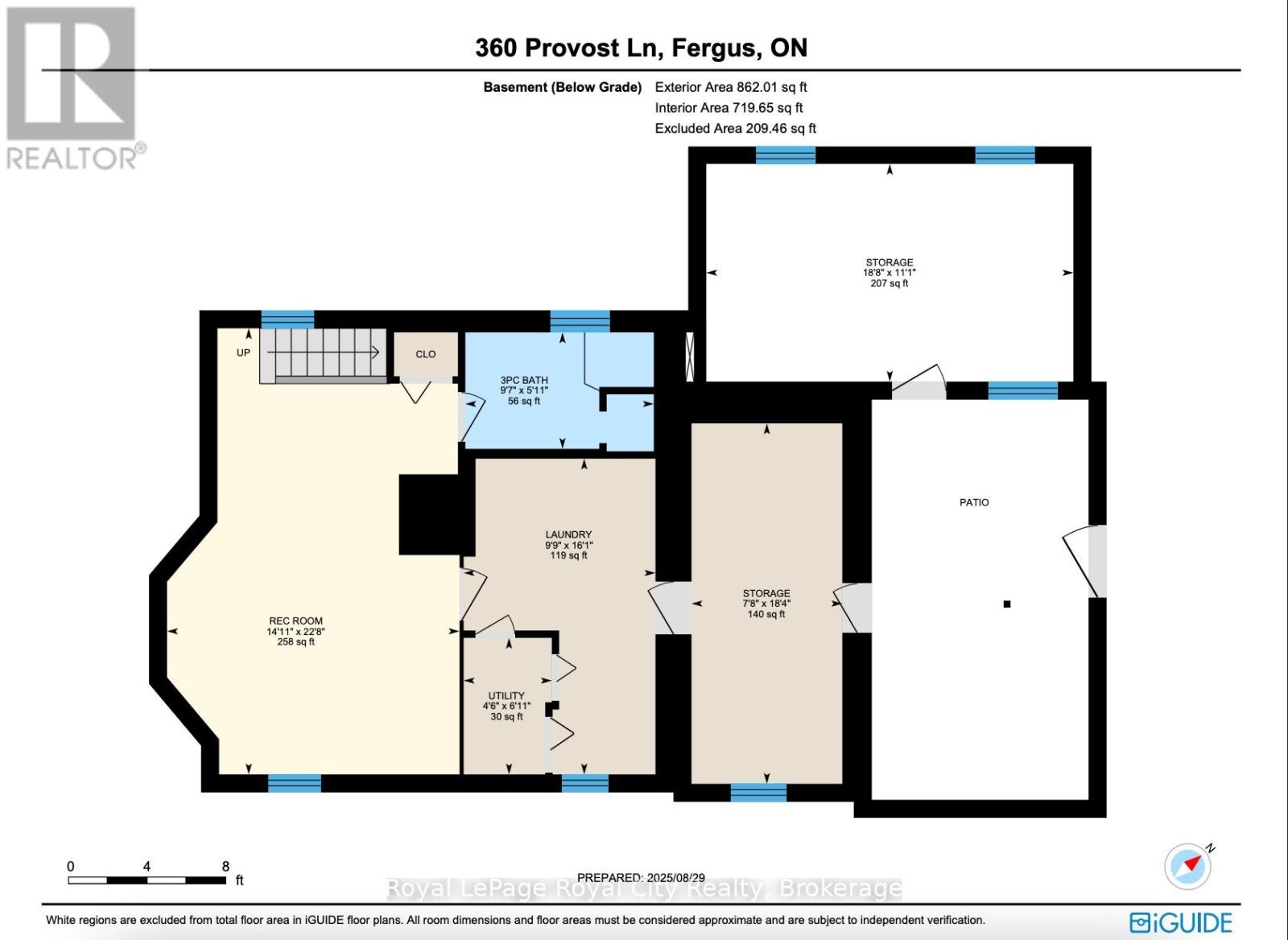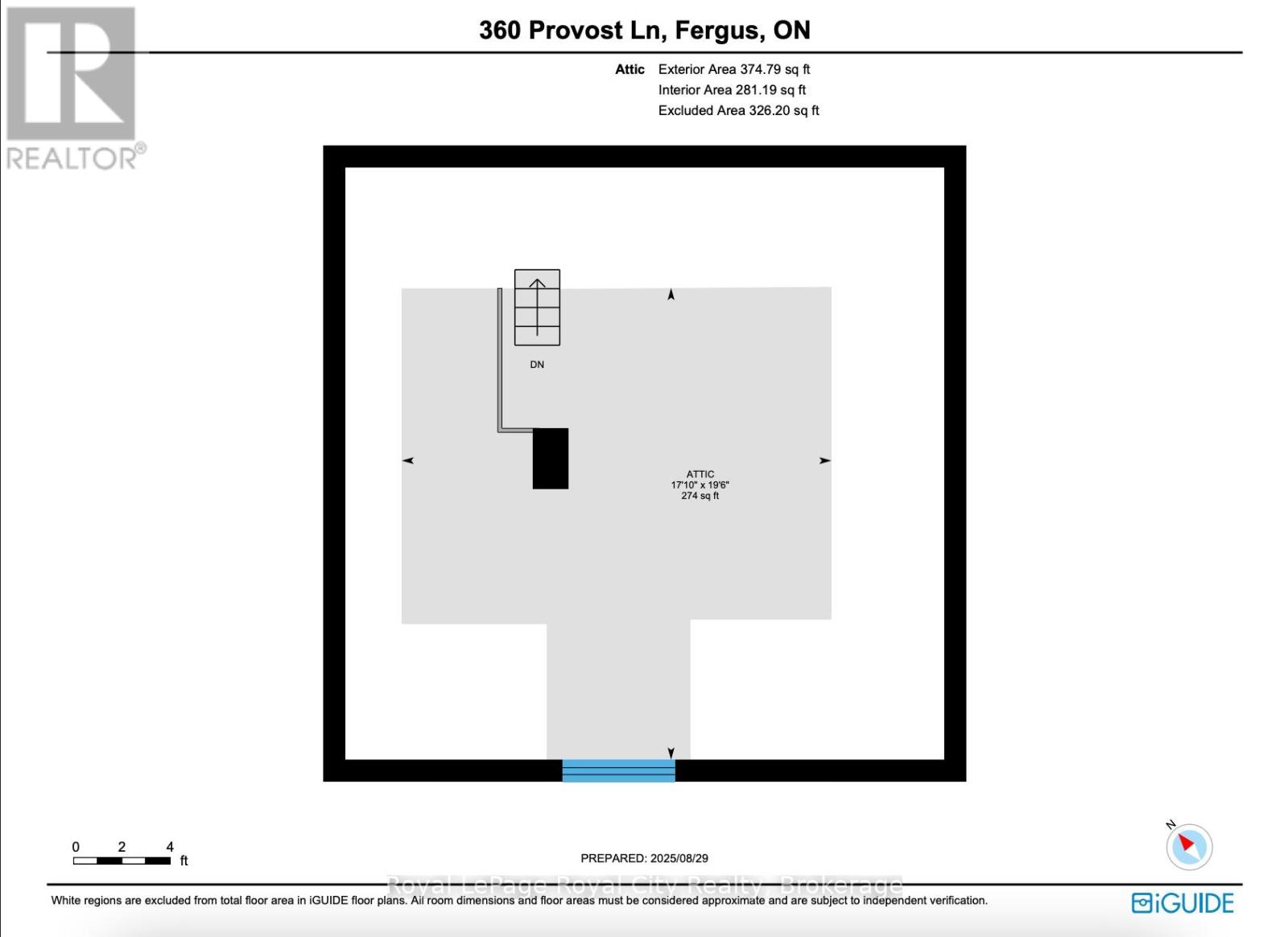LOADING
$849,900
Welcome to 360 Provost Lane in Fergus. I have to admit, the first time I stepped inside this 1930 red brick home I fell in love with it. Classic. Well maintained with obvious pride of ownership. And so many great surprises. Like the MAIN FLOOR PRIMARY BEDROOM with ENSUITE. The finished lower level with WALK OUT to the rear yard. The hidden third level LOFT which presents lots of possibilities. And that beautiful sunroom with walk out to the rear deck. ( By the way, there is a 2nd floor deck too. ) Another surprise is the separate lower level bonus room which would make a great hobby/art room. And not to forget mentioning the gorgeous landscaped and treed lot - wow. Plenty of love has gone into those flower beds. Offering over 2500 square feet of finished living space with 4 bedrooms and 3 bathrooms. A home with tremendous curb appeal located on a very special street in Fergus - steps to downtown and the neighbourhood park. (id:13139)
Property Details
| MLS® Number | X12377391 |
| Property Type | Single Family |
| Community Name | Fergus |
| EquipmentType | Water Heater |
| ParkingSpaceTotal | 2 |
| RentalEquipmentType | Water Heater |
Building
| BathroomTotal | 3 |
| BedroomsAboveGround | 4 |
| BedroomsTotal | 4 |
| Age | 51 To 99 Years |
| Appliances | Dishwasher, Dryer, Stove, Washer, Refrigerator |
| BasementDevelopment | Partially Finished |
| BasementFeatures | Separate Entrance |
| BasementType | N/a (partially Finished) |
| ConstructionStyleAttachment | Detached |
| CoolingType | Central Air Conditioning |
| ExteriorFinish | Brick |
| FoundationType | Concrete |
| HeatingFuel | Natural Gas |
| HeatingType | Forced Air |
| StoriesTotal | 3 |
| SizeInterior | 1500 - 2000 Sqft |
| Type | House |
| UtilityWater | Municipal Water |
Parking
| No Garage |
Land
| Acreage | No |
| Sewer | Sanitary Sewer |
| SizeDepth | 135 Ft |
| SizeFrontage | 50 Ft |
| SizeIrregular | 50 X 135 Ft |
| SizeTotalText | 50 X 135 Ft |
| ZoningDescription | R2 |
Rooms
| Level | Type | Length | Width | Dimensions |
|---|---|---|---|---|
| Second Level | Bathroom | 2.47 m | 1.99 m | 2.47 m x 1.99 m |
| Second Level | Bedroom 2 | 4.31 m | 4.03 m | 4.31 m x 4.03 m |
| Second Level | Bedroom 3 | 3.75 m | 3.34 m | 3.75 m x 3.34 m |
| Second Level | Bedroom 4 | 3.56 m | 3.06 m | 3.56 m x 3.06 m |
| Basement | Bathroom | 2.92 m | 1.8 m | 2.92 m x 1.8 m |
| Basement | Laundry Room | 4.89 m | 2.97 m | 4.89 m x 2.97 m |
| Basement | Recreational, Games Room | 6.91 m | 4.93 m | 6.91 m x 4.93 m |
| Basement | Other | 5.69 m | 3.37 m | 5.69 m x 3.37 m |
| Main Level | Kitchen | 3.31 m | 3.14 m | 3.31 m x 3.14 m |
| Main Level | Living Room | 4.94 m | 4.89 m | 4.94 m x 4.89 m |
| Main Level | Dining Room | 4.29 m | 3.35 m | 4.29 m x 3.35 m |
| Main Level | Sunroom | 6 m | 2.51 m | 6 m x 2.51 m |
| Main Level | Primary Bedroom | 4.34 m | 3.74 m | 4.34 m x 3.74 m |
| Main Level | Bathroom | 2.55 m | 1.64 m | 2.55 m x 1.64 m |
https://www.realtor.ca/real-estate/28805933/360-provost-lane-centre-wellington-fergus-fergus
Interested?
Contact us for more information
No Favourites Found

The trademarks REALTOR®, REALTORS®, and the REALTOR® logo are controlled by The Canadian Real Estate Association (CREA) and identify real estate professionals who are members of CREA. The trademarks MLS®, Multiple Listing Service® and the associated logos are owned by The Canadian Real Estate Association (CREA) and identify the quality of services provided by real estate professionals who are members of CREA. The trademark DDF® is owned by The Canadian Real Estate Association (CREA) and identifies CREA's Data Distribution Facility (DDF®)
September 10 2025 01:21:07
Muskoka Haliburton Orillia – The Lakelands Association of REALTORS®
Royal LePage Royal City Realty


