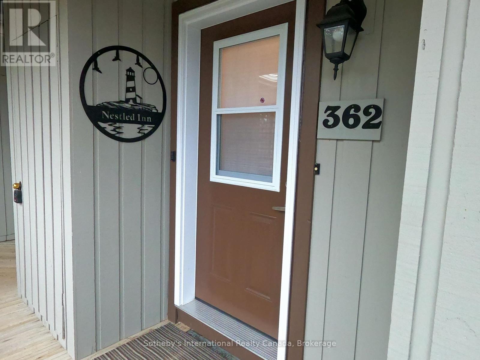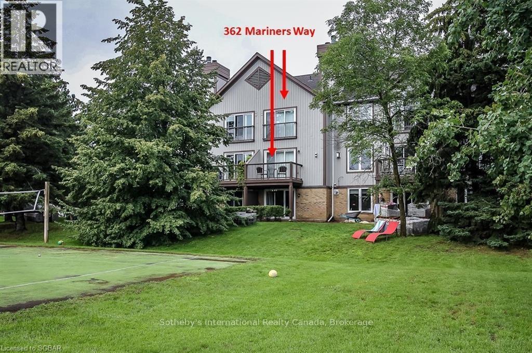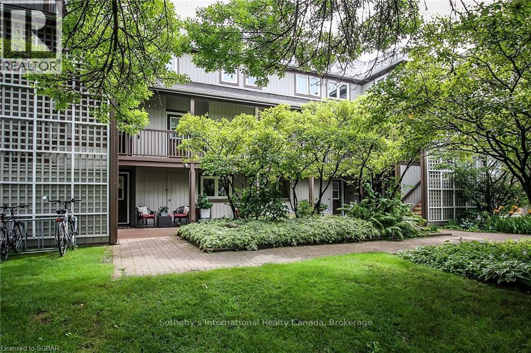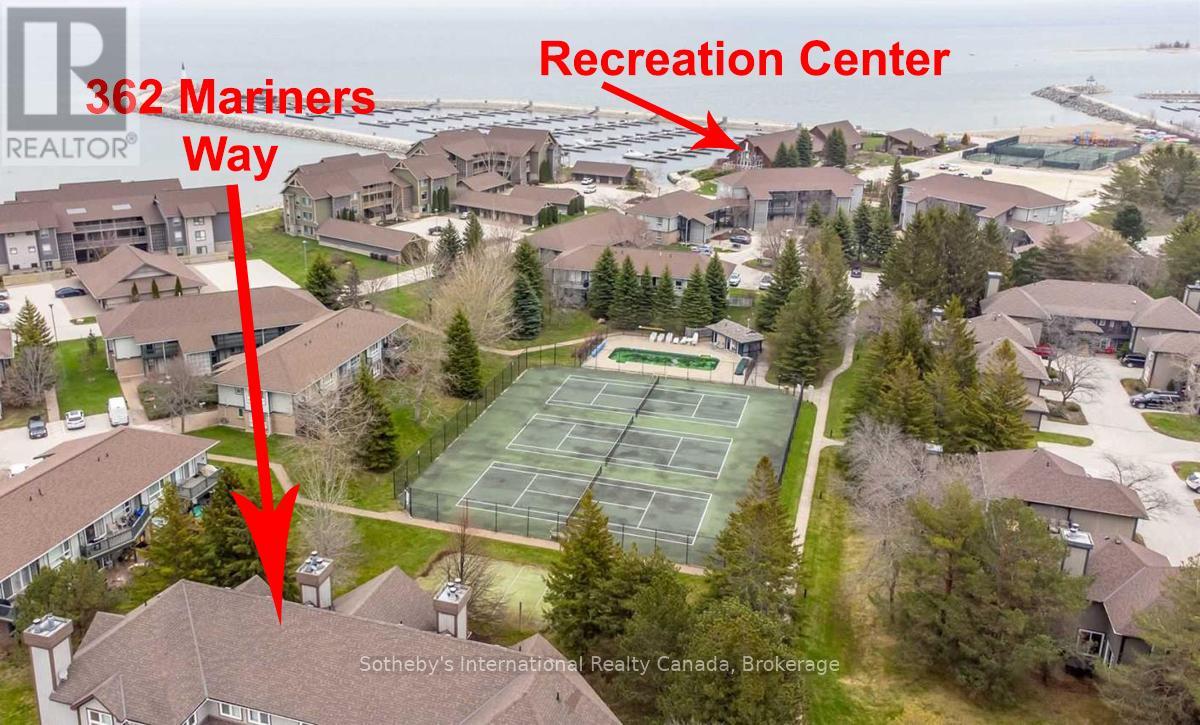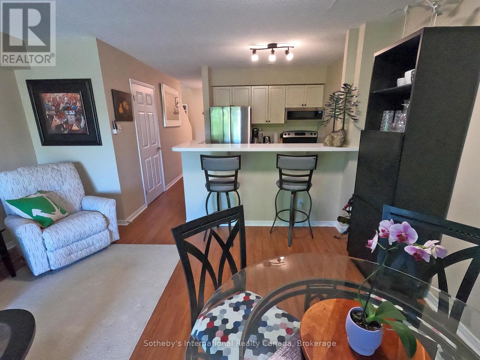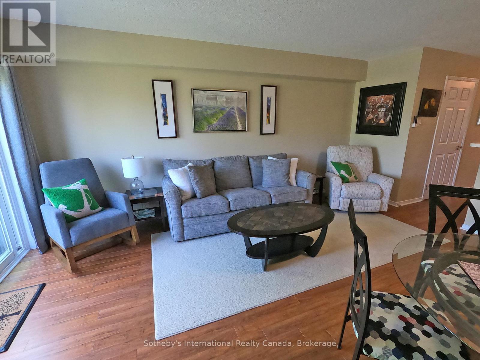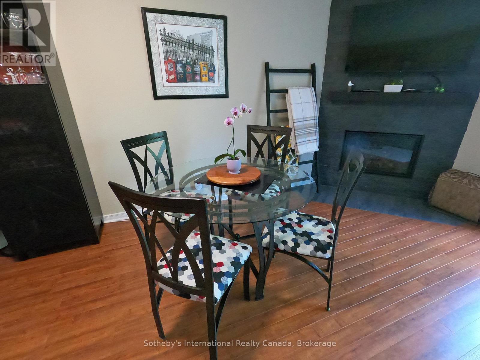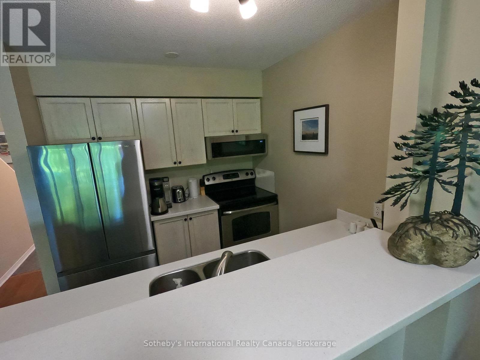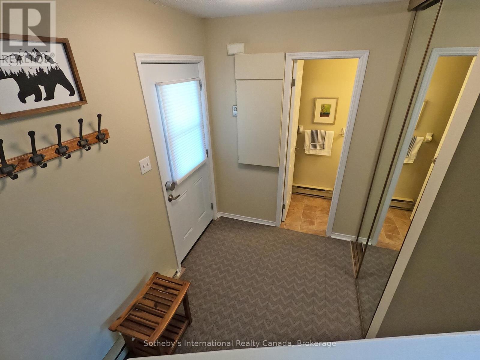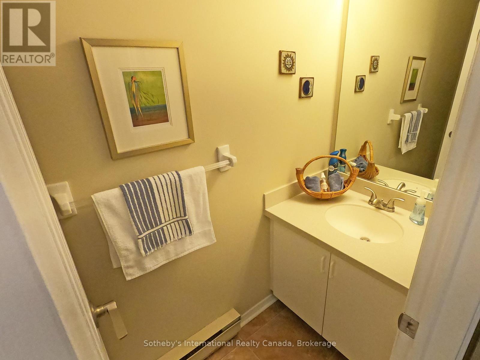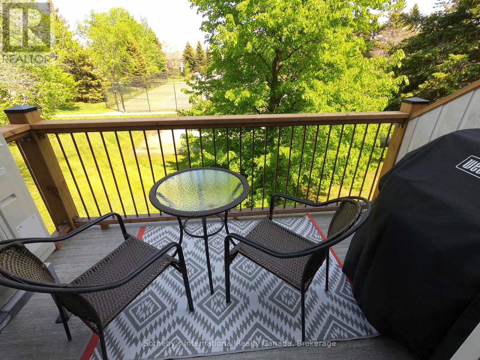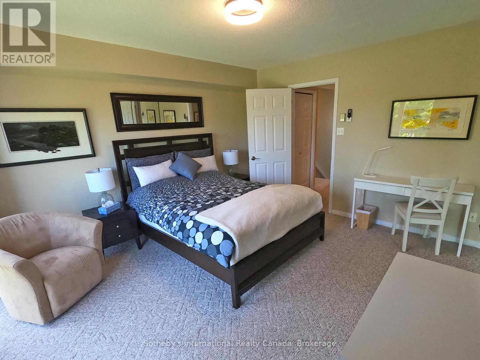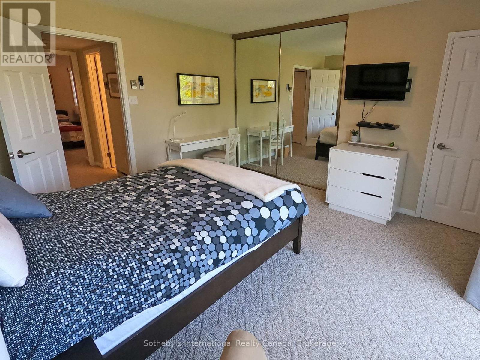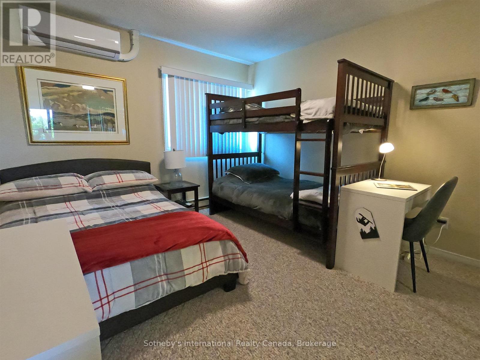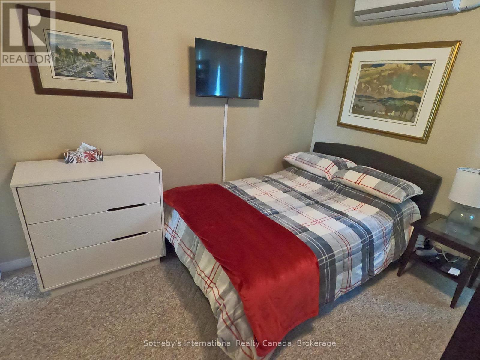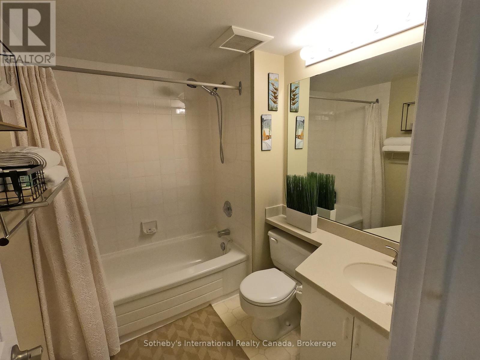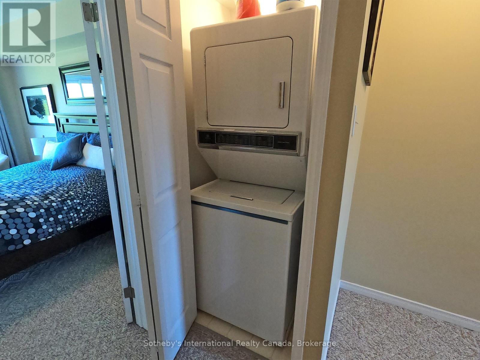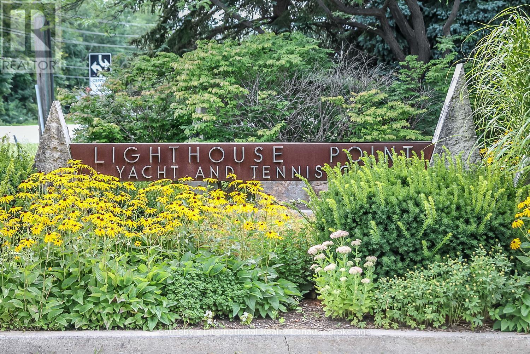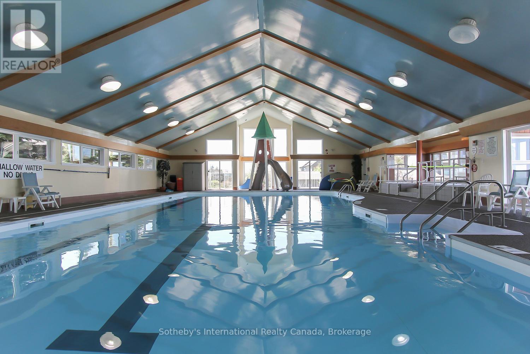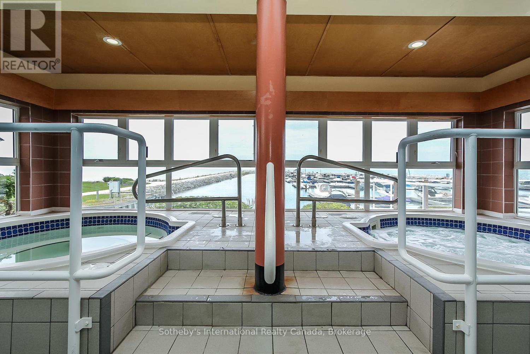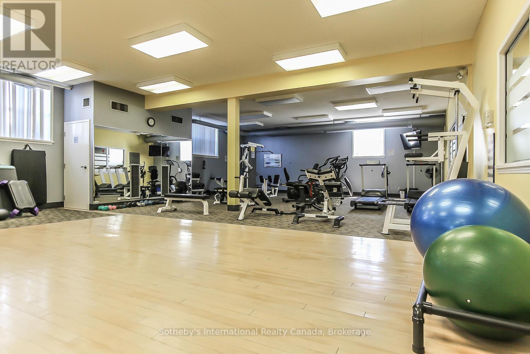LOADING
$2,550 Unknown
Enjoy your winter this year in the amenity rich Lighthouse Point development. Less than 10 min drive to the Village at Blue, and short drive into Collingwood and Thornbury to enjoy the various restaurants, coffee shops and boutique shopping. This 2 bed, 2 bath unit can sleep up to 6 people: (queen, double & single bunks), and boasts hardwood flooring in the Living room; gas fireplace to gather around after a day on the slopes. Also includes an exterior storage ski locker for tenant use. Unit is on the second floor of the building, and on 2 levels inside. Unit is meticulously maintained and equipped. Internet is included in the rental rate. All other utilities and end of lease cleaning is in addition to rent for the full period. 3 or 4 mth rental with flexibility on dates. Tenants have full use of the indoor facilities including pool; hot tubs; saunas; gym; rec. room etc. 50% of total rental is due on completion of lease signing and balance plus utility/damage deposit of 2000 due 3 weeks before occupancy. Tenant must provide proof of primary residence and liability insurance coverage before occupancy. (id:13139)
Property Details
| MLS® Number | S12456725 |
| Property Type | Single Family |
| Community Name | Collingwood |
| AmenitiesNearBy | Hospital, Public Transit, Ski Area |
| CommunicationType | High Speed Internet |
| CommunityFeatures | Pet Restrictions, Community Centre |
| Features | Flat Site, Balcony, In Suite Laundry |
| PoolType | Indoor Pool |
Building
| BathroomTotal | 2 |
| BedroomsAboveGround | 2 |
| BedroomsTotal | 2 |
| Age | 31 To 50 Years |
| Amenities | Exercise Centre, Recreation Centre, Party Room, Fireplace(s), Storage - Locker |
| Appliances | Water Heater, Furniture |
| ExteriorFinish | Hardboard |
| FireProtection | Security Guard, Smoke Detectors |
| FireplacePresent | Yes |
| FireplaceTotal | 1 |
| FlooringType | Hardwood |
| FoundationType | Poured Concrete |
| HalfBathTotal | 1 |
| HeatingFuel | Electric |
| HeatingType | Baseboard Heaters |
| StoriesTotal | 2 |
| SizeInterior | 1000 - 1199 Sqft |
| Type | Row / Townhouse |
Parking
| No Garage | |
| Shared |
Land
| Acreage | No |
| LandAmenities | Hospital, Public Transit, Ski Area |
| SurfaceWater | Lake/pond |
Rooms
| Level | Type | Length | Width | Dimensions |
|---|---|---|---|---|
| Second Level | Primary Bedroom | 4.39 m | 3.2 m | 4.39 m x 3.2 m |
| Second Level | Bedroom 2 | 3.33 m | 3.45 m | 3.33 m x 3.45 m |
| Second Level | Bathroom | Measurements not available | ||
| Main Level | Living Room | 4.39 m | 5.18 m | 4.39 m x 5.18 m |
| Main Level | Kitchen | 2.34 m | 2.29 m | 2.34 m x 2.29 m |
| Main Level | Bathroom | Measurements not available |
https://www.realtor.ca/real-estate/28976989/362-mariners-way-collingwood-collingwood
Interested?
Contact us for more information
No Favourites Found

The trademarks REALTOR®, REALTORS®, and the REALTOR® logo are controlled by The Canadian Real Estate Association (CREA) and identify real estate professionals who are members of CREA. The trademarks MLS®, Multiple Listing Service® and the associated logos are owned by The Canadian Real Estate Association (CREA) and identify the quality of services provided by real estate professionals who are members of CREA. The trademark DDF® is owned by The Canadian Real Estate Association (CREA) and identifies CREA's Data Distribution Facility (DDF®)
October 15 2025 02:05:28
Muskoka Haliburton Orillia – The Lakelands Association of REALTORS®
Sotheby's International Realty Canada

