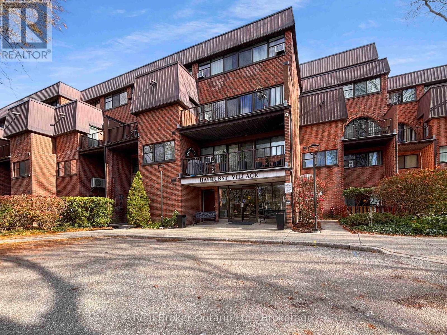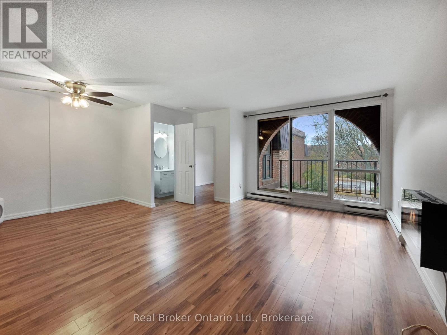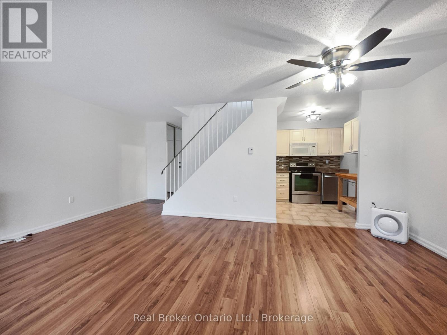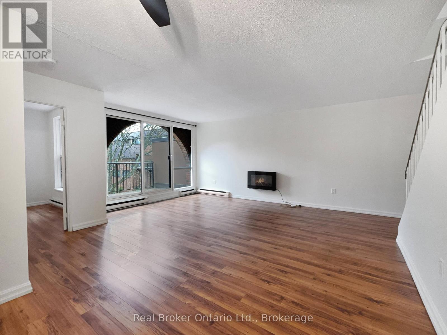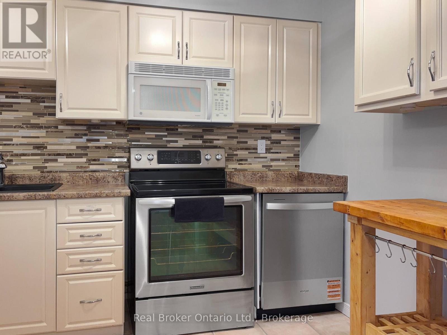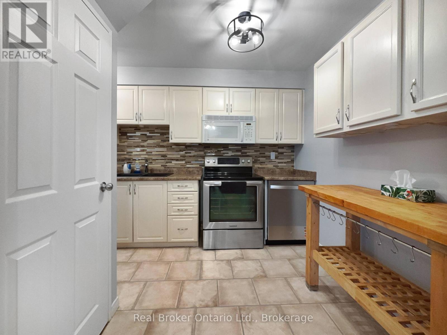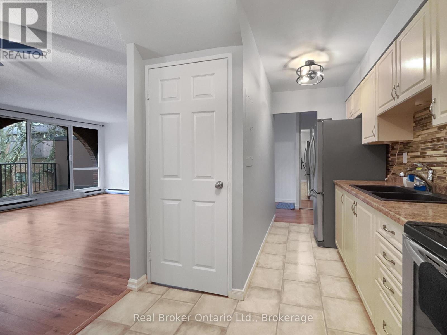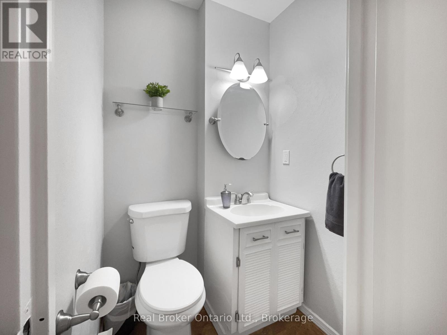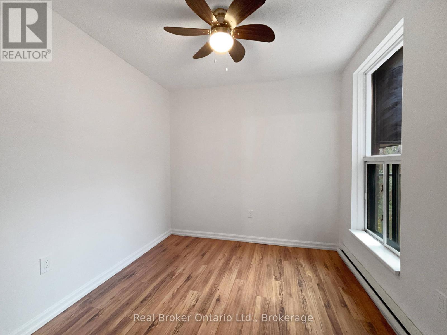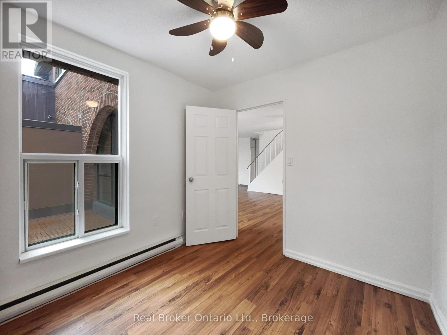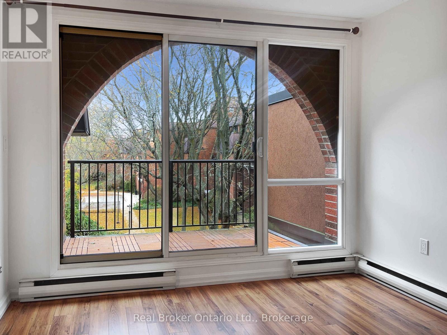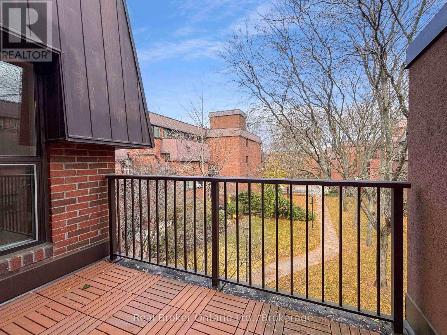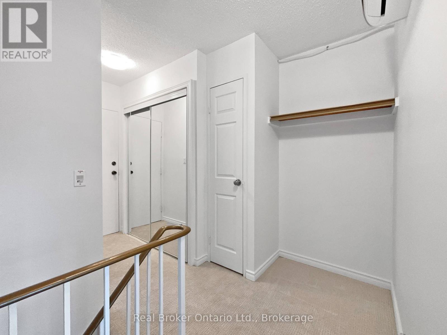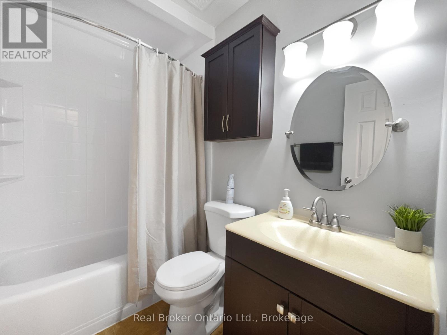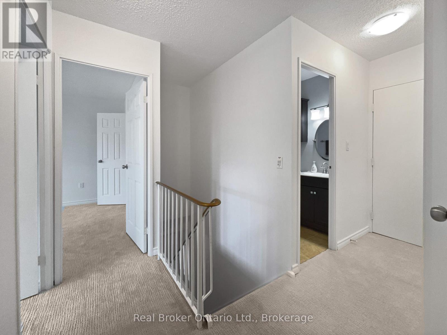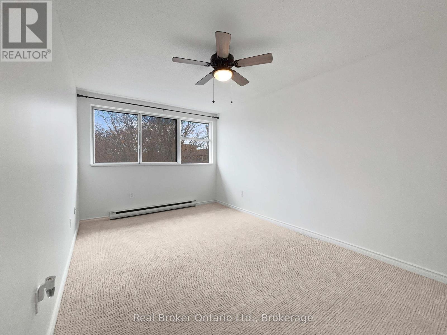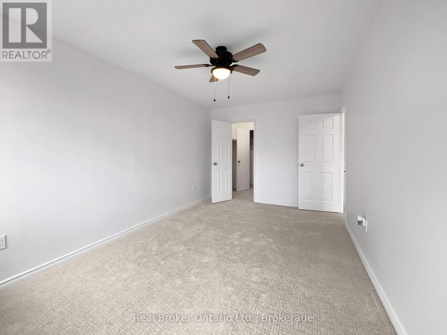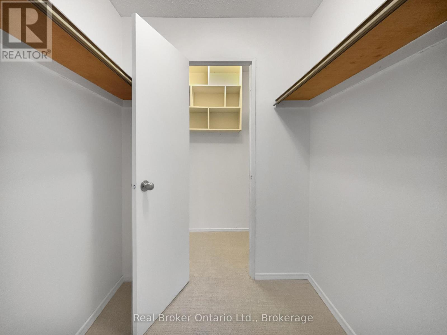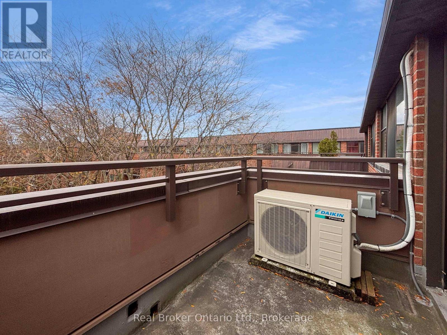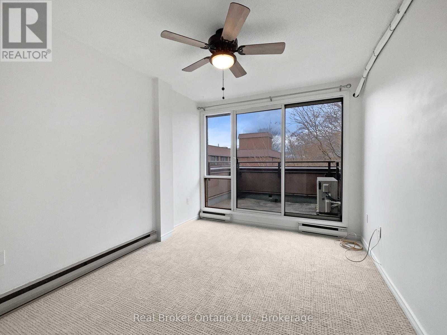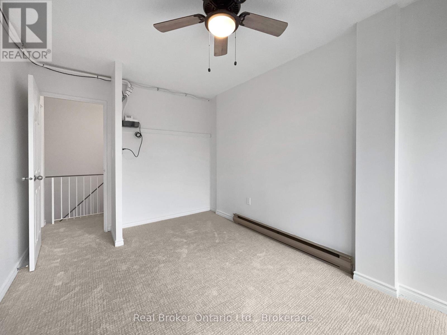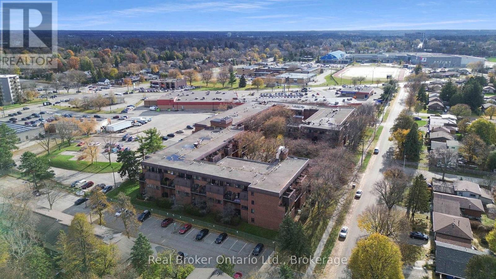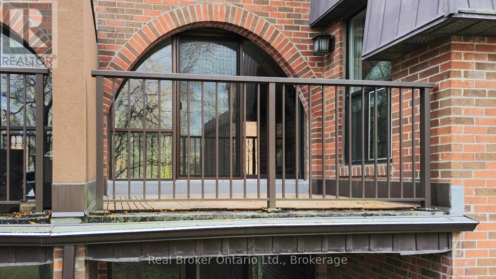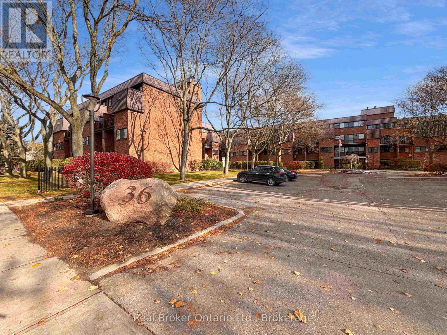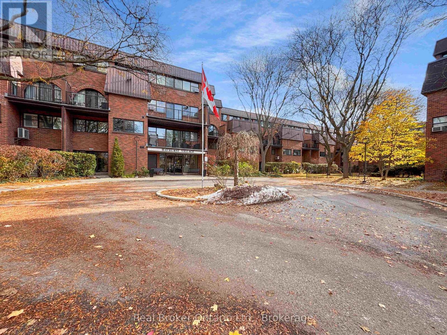LOADING
$359,999Maintenance, Insurance, Common Area Maintenance, Heat, Electricity, Parking, Water
$761.81 Monthly
Maintenance, Insurance, Common Area Maintenance, Heat, Electricity, Parking, Water
$761.81 MonthlyAll utilities included in this move-in ready two-storey condo at Hayhurst Village. This third-floor unit offers two balconies overlooking the front courtyard and the bonus of no upstairs neighbours. Inside, the main level features a refreshed kitchen with stainless steel appliances (including a new dishwasher), a large living and dining area, a convenient 2-piece bathroom, and a flexible bedroom that could work as an office, games room, or nursery. Upstairs are two comfortable bedrooms with new light grey carpet, a full bathroom with updated fixtures and a Bathfitter tub, and in-suite laundry tucked neatly behind double doors. The ductless AC system (approx. 4 years old) cools the entire unit, and the fresh paint throughout adds to the clean, modern feel. Parking is included and located close to a building entrance for easy access. Hayhurst Village is known for its friendly community and its walkable location near schools, parks, shopping, and the Wayne Gretzky Sports Centre. A great option for first-time buyers or downsizers looking for a well-kept home with predictable monthly costs and a functional two-level layout. (id:13139)
Property Details
| MLS® Number | X12556472 |
| Property Type | Single Family |
| AmenitiesNearBy | Park, Place Of Worship, Public Transit, Schools |
| CommunityFeatures | Pets Allowed With Restrictions |
| Features | Balcony, In Suite Laundry |
| ParkingSpaceTotal | 1 |
Building
| BathroomTotal | 2 |
| BedroomsAboveGround | 3 |
| BedroomsTotal | 3 |
| Age | 31 To 50 Years |
| Appliances | Dishwasher, Dryer, Stove, Washer, Refrigerator |
| BasementType | None |
| ExteriorFinish | Brick |
| HalfBathTotal | 1 |
| HeatingType | Other |
| StoriesTotal | 2 |
| SizeInterior | 1000 - 1199 Sqft |
| Type | Row / Townhouse |
Parking
| Attached Garage | |
| No Garage |
Land
| Acreage | No |
| LandAmenities | Park, Place Of Worship, Public Transit, Schools |
| ZoningDescription | Rhd |
Rooms
| Level | Type | Length | Width | Dimensions |
|---|---|---|---|---|
| Second Level | Bathroom | 1.5 m | 2.26 m | 1.5 m x 2.26 m |
| Second Level | Bedroom | 4.04 m | 2.72 m | 4.04 m x 2.72 m |
| Second Level | Bedroom | 4.95 m | 2.97 m | 4.95 m x 2.97 m |
| Main Level | Living Room | 4.44 m | 4.88 m | 4.44 m x 4.88 m |
| Main Level | Bedroom | 2.57 m | 2.64 m | 2.57 m x 2.64 m |
| Main Level | Kitchen | 4.42 m | 2.11 m | 4.42 m x 2.11 m |
| Main Level | Bathroom | 1.32 m | 1.19 m | 1.32 m x 1.19 m |
https://www.realtor.ca/real-estate/29115529/363-36-hayhurst-road-brantford
Interested?
Contact us for more information
No Favourites Found

The trademarks REALTOR®, REALTORS®, and the REALTOR® logo are controlled by The Canadian Real Estate Association (CREA) and identify real estate professionals who are members of CREA. The trademarks MLS®, Multiple Listing Service® and the associated logos are owned by The Canadian Real Estate Association (CREA) and identify the quality of services provided by real estate professionals who are members of CREA. The trademark DDF® is owned by The Canadian Real Estate Association (CREA) and identifies CREA's Data Distribution Facility (DDF®)
November 18 2025 09:32:39
Muskoka Haliburton Orillia – The Lakelands Association of REALTORS®
Real Broker Ontario Ltd.

