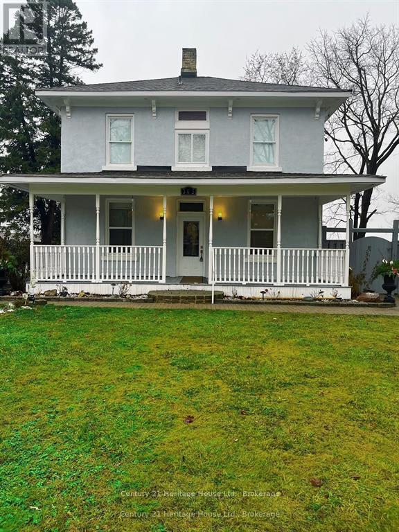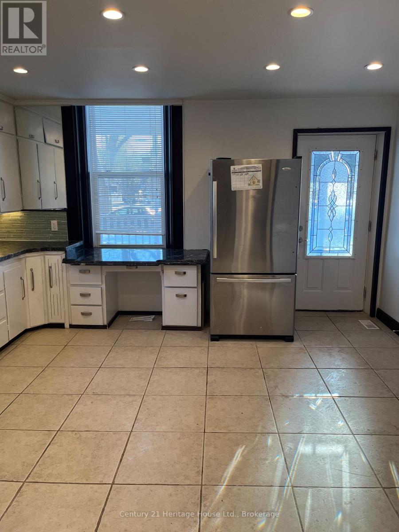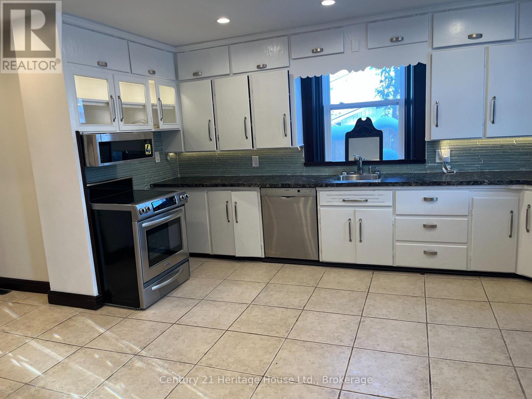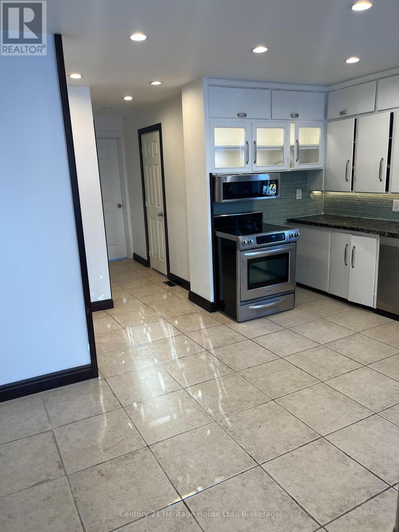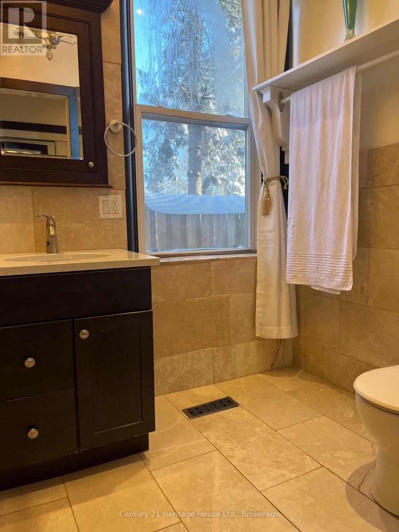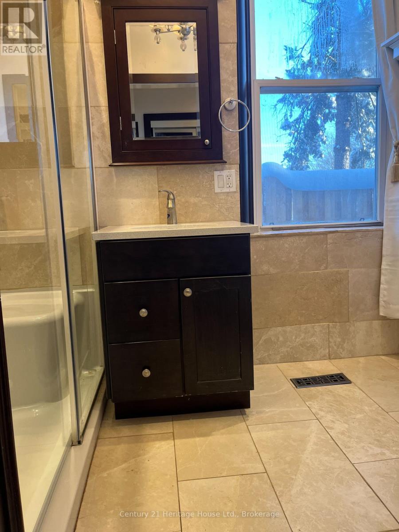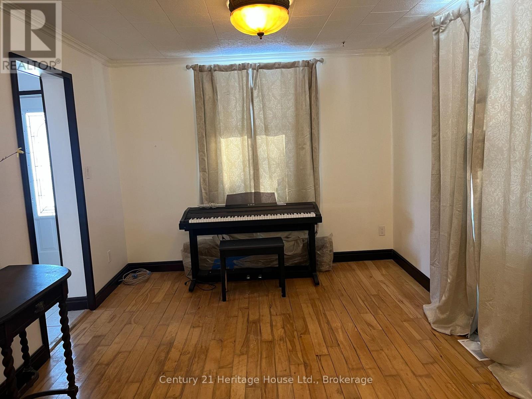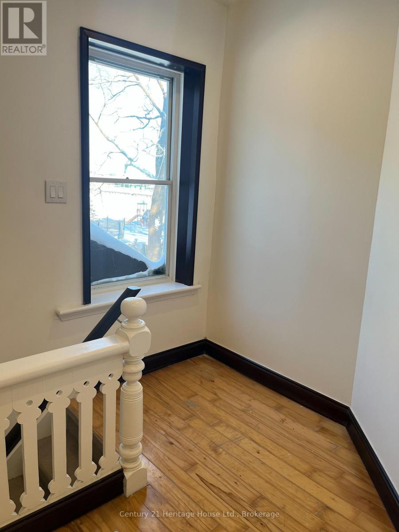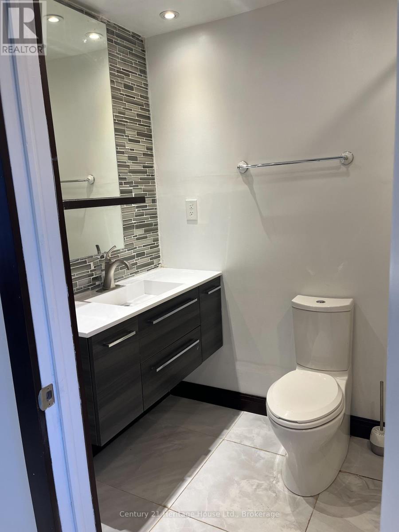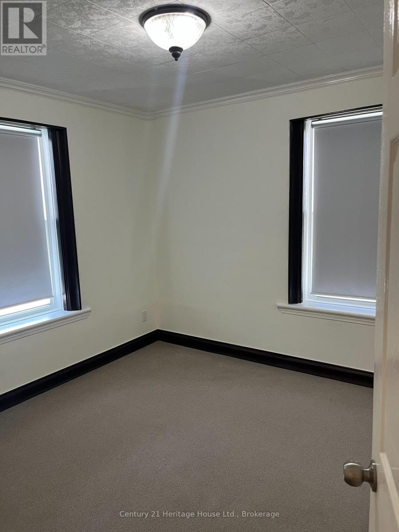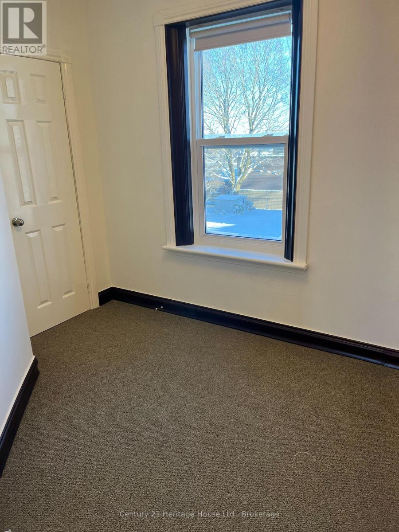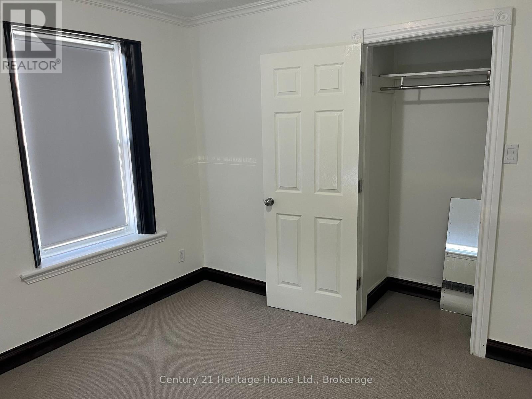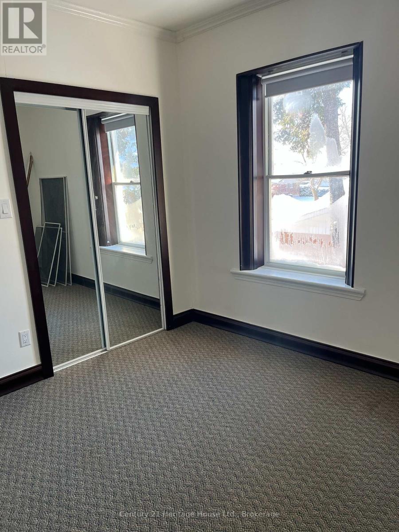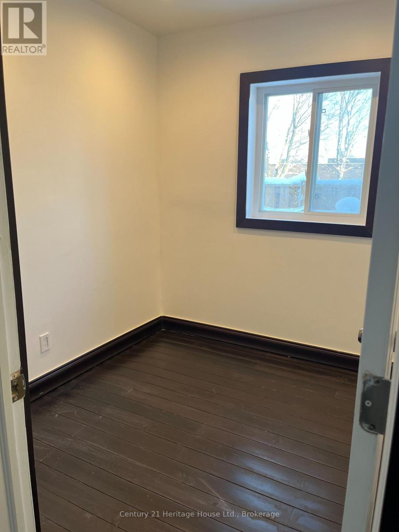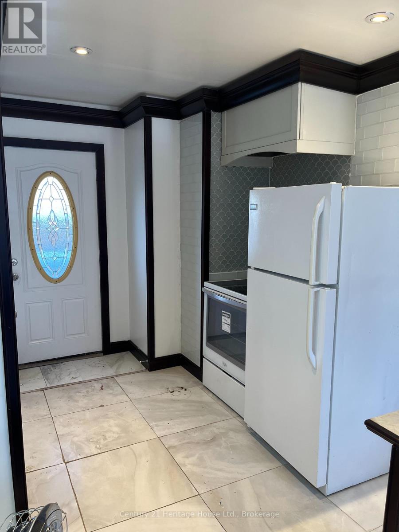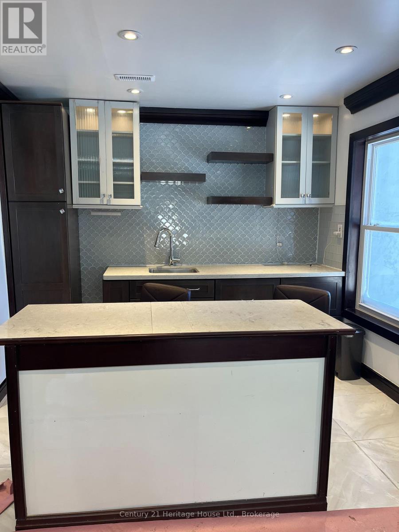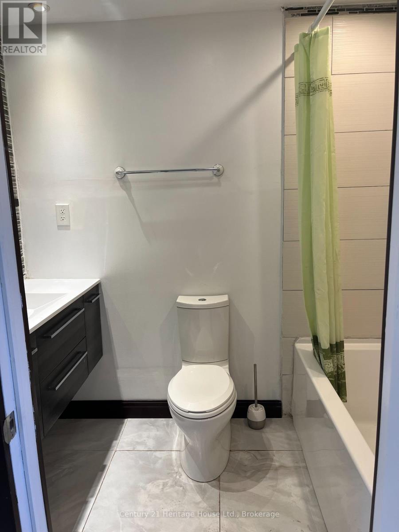LOADING
$475,000
Calling all families!! This home is for you! Offering a good sized front yard with plenty of room to for the kids to play and garden, this well located 4 bedroom home offers a lot of space with an attached main floor one bedroom apartment for an in-law suite or a potential rental income. This home is close to downtown and right next to a school and parks. (id:13139)
Property Details
| MLS® Number | X12262975 |
| Property Type | Single Family |
| Community Name | Mount Forest |
| ParkingSpaceTotal | 2 |
| Structure | Porch |
Building
| BathroomTotal | 3 |
| BedroomsAboveGround | 4 |
| BedroomsTotal | 4 |
| Appliances | Water Heater |
| ConstructionStyleAttachment | Detached |
| ExteriorFinish | Stucco |
| FireplacePresent | Yes |
| FoundationType | Concrete |
| HeatingFuel | Natural Gas |
| HeatingType | Forced Air |
| StoriesTotal | 2 |
| SizeInterior | 1100 - 1500 Sqft |
| Type | House |
| UtilityWater | Municipal Water |
Parking
| No Garage |
Land
| Acreage | No |
| Sewer | Sanitary Sewer |
| SizeDepth | 125 Ft |
| SizeFrontage | 55 Ft |
| SizeIrregular | 55 X 125 Ft |
| SizeTotalText | 55 X 125 Ft |
Rooms
| Level | Type | Length | Width | Dimensions |
|---|---|---|---|---|
| Second Level | Bedroom | 3.04 m | 2.98 m | 3.04 m x 2.98 m |
| Second Level | Bedroom | 3.1 m | 3.01 m | 3.1 m x 3.01 m |
| Second Level | Bedroom | 2.13 m | 3.13 m | 2.13 m x 3.13 m |
| Second Level | Bedroom | 3.13 m | 3.04 m | 3.13 m x 3.04 m |
| Flat | Kitchen | 4.26 m | 5.94 m | 4.26 m x 5.94 m |
| Flat | Living Room | 3.74 m | 3.65 m | 3.74 m x 3.65 m |
| Flat | Bedroom | 2.43 m | 2.13 m | 2.43 m x 2.13 m |
| Main Level | Kitchen | 4.38 m | 4.26 m | 4.38 m x 4.26 m |
| Main Level | Living Room | 3.04 m | 3.71 m | 3.04 m x 3.71 m |
| Main Level | Dining Room | 3.35 m | 3.29 m | 3.35 m x 3.29 m |
Interested?
Contact us for more information
No Favourites Found

The trademarks REALTOR®, REALTORS®, and the REALTOR® logo are controlled by The Canadian Real Estate Association (CREA) and identify real estate professionals who are members of CREA. The trademarks MLS®, Multiple Listing Service® and the associated logos are owned by The Canadian Real Estate Association (CREA) and identify the quality of services provided by real estate professionals who are members of CREA. The trademark DDF® is owned by The Canadian Real Estate Association (CREA) and identifies CREA's Data Distribution Facility (DDF®)
July 16 2025 03:33:20
Muskoka Haliburton Orillia – The Lakelands Association of REALTORS®
Century 21 Heritage House Ltd.

