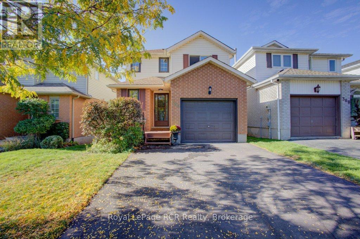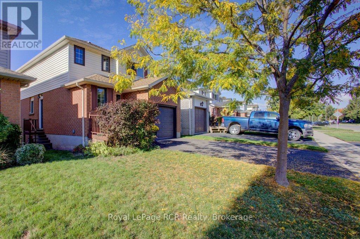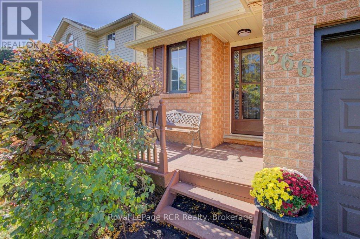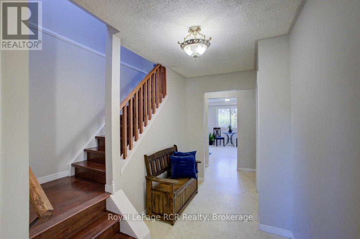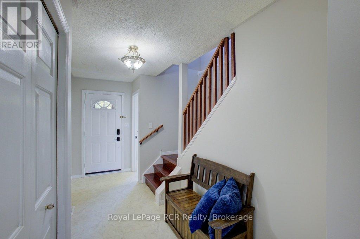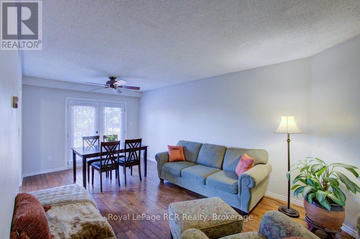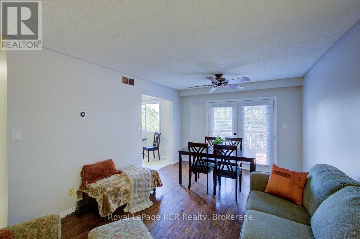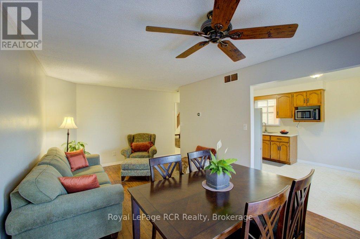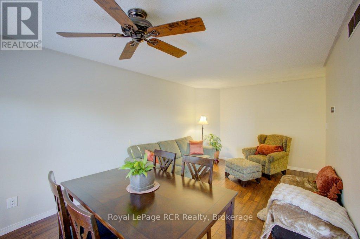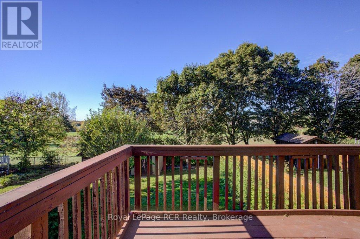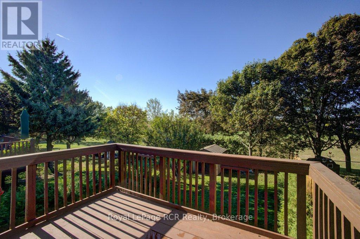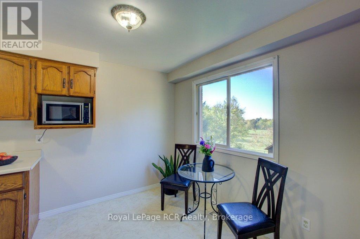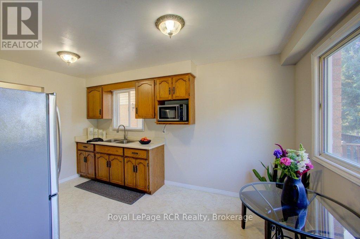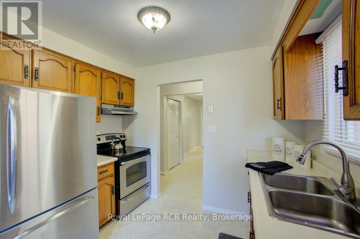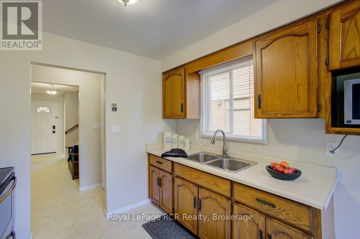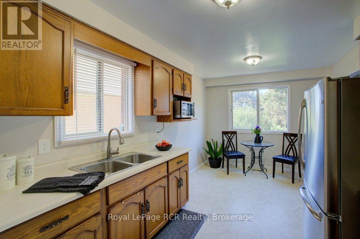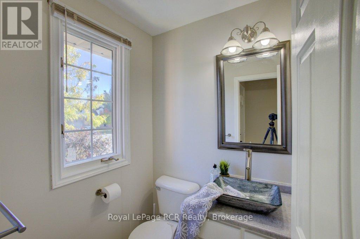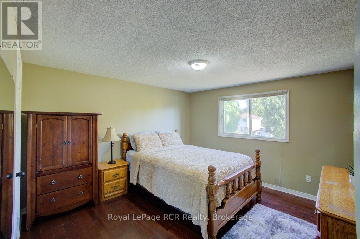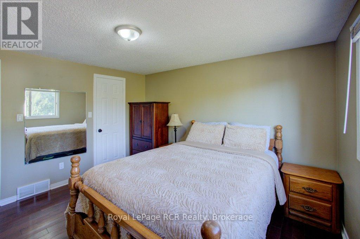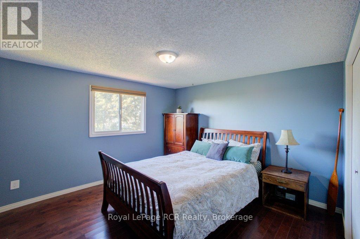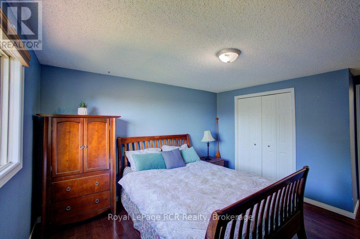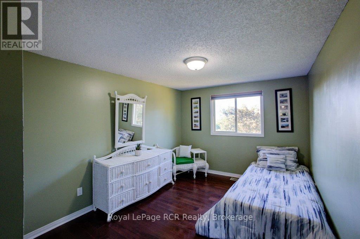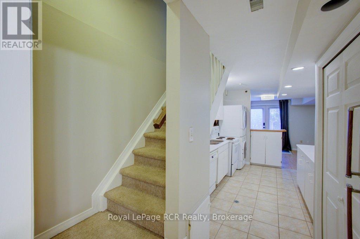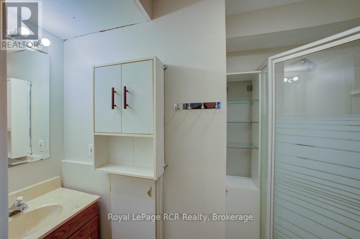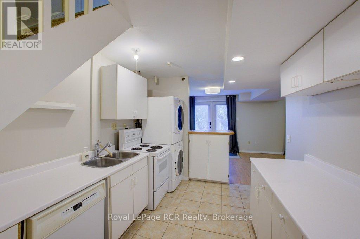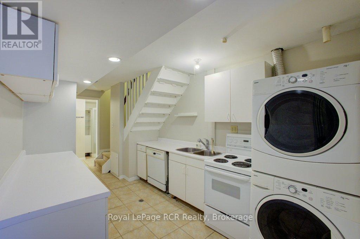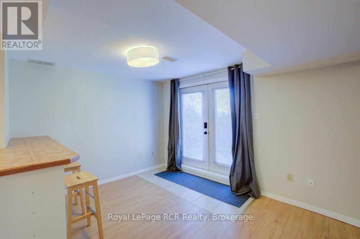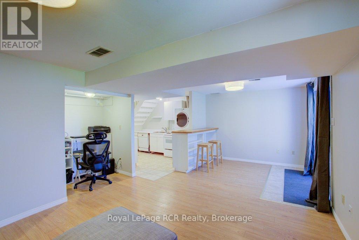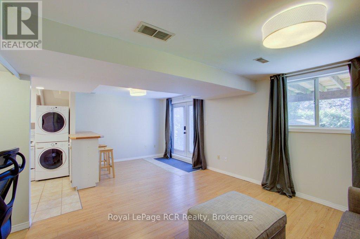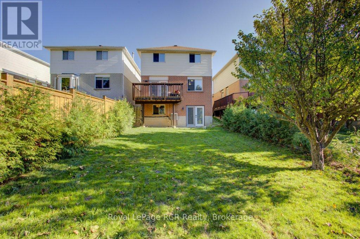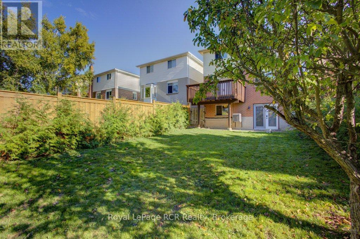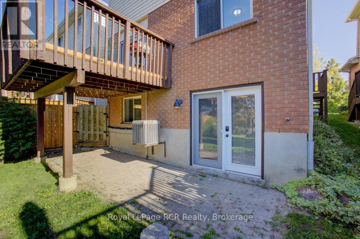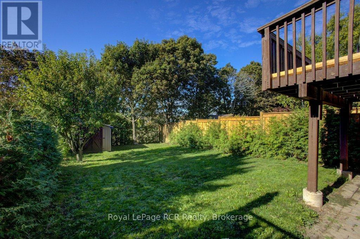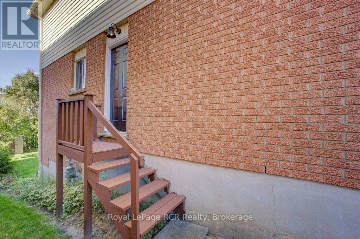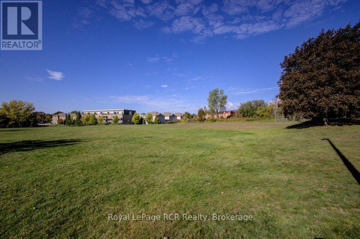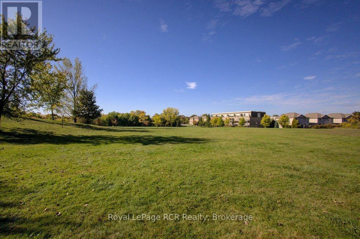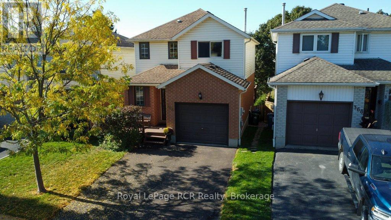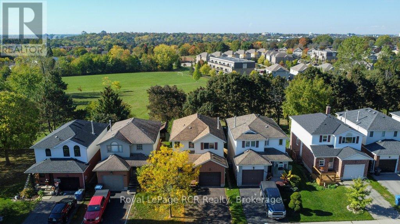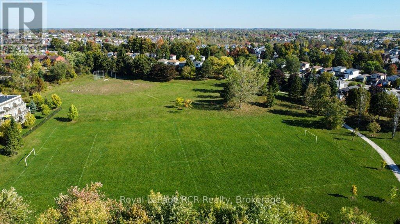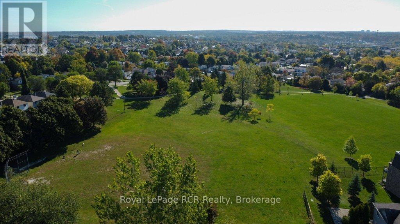LOADING
$759,900
Discover the perfect family home, ideally situated in Guelph's quiet North-East end backing directly onto a serene park. This desirable 3 bedroom, 2 storey residence offers an incredible opportunity for multigenerational living. Separate side door entry leads directly to a full walk-out basement, complete with a kitchenette and a 3 piece bathroom- perfect for an in-law. Single car garage plus a double wide driveway provides parking for 3 vehicles. Don't miss this opportunity for a private detached with a park-side setting and income/in-law potential. (id:13139)
Property Details
| MLS® Number | X12449790 |
| Property Type | Single Family |
| Community Name | Grange Road |
| Features | In-law Suite |
| ParkingSpaceTotal | 3 |
Building
| BathroomTotal | 3 |
| BedroomsAboveGround | 3 |
| BedroomsTotal | 3 |
| BasementDevelopment | Finished |
| BasementFeatures | Walk Out |
| BasementType | N/a (finished) |
| ConstructionStyleAttachment | Detached |
| CoolingType | Central Air Conditioning |
| ExteriorFinish | Brick Facing, Vinyl Siding |
| FoundationType | Poured Concrete |
| HalfBathTotal | 1 |
| HeatingFuel | Natural Gas |
| HeatingType | Forced Air |
| StoriesTotal | 2 |
| SizeInterior | 1100 - 1500 Sqft |
| Type | House |
| UtilityWater | Municipal Water |
Parking
| Attached Garage | |
| Garage |
Land
| Acreage | No |
| Sewer | Sanitary Sewer |
| SizeDepth | 119 Ft ,10 In |
| SizeFrontage | 31 Ft ,2 In |
| SizeIrregular | 31.2 X 119.9 Ft |
| SizeTotalText | 31.2 X 119.9 Ft |
Rooms
| Level | Type | Length | Width | Dimensions |
|---|---|---|---|---|
| Second Level | Bathroom | 1.78 m | 3.18 m | 1.78 m x 3.18 m |
| Second Level | Bedroom | 3.57 m | 4.49 m | 3.57 m x 4.49 m |
| Second Level | Bedroom | 2.95 m | 4.49 m | 2.95 m x 4.49 m |
| Second Level | Primary Bedroom | 3.56 m | 3.81 m | 3.56 m x 3.81 m |
| Basement | Kitchen | 2.69 m | 5.13 m | 2.69 m x 5.13 m |
| Basement | Recreational, Games Room | 2.69 m | 5.13 m | 2.69 m x 5.13 m |
| Basement | Bathroom | 2.73 m | 1.55 m | 2.73 m x 1.55 m |
| Main Level | Bathroom | 1.42 m | 1.51 m | 1.42 m x 1.51 m |
| Main Level | Dining Room | 2.95 m | 2.19 m | 2.95 m x 2.19 m |
| Main Level | Foyer | 1.88 m | 4.13 m | 1.88 m x 4.13 m |
| Main Level | Kitchen | 2.95 m | 2.18 m | 2.95 m x 2.18 m |
| Main Level | Living Room | 3.33 m | 5.53 m | 3.33 m x 5.53 m |
https://www.realtor.ca/real-estate/28961924/366-auden-road-guelph-grange-road-grange-road
Interested?
Contact us for more information
No Favourites Found

The trademarks REALTOR®, REALTORS®, and the REALTOR® logo are controlled by The Canadian Real Estate Association (CREA) and identify real estate professionals who are members of CREA. The trademarks MLS®, Multiple Listing Service® and the associated logos are owned by The Canadian Real Estate Association (CREA) and identify the quality of services provided by real estate professionals who are members of CREA. The trademark DDF® is owned by The Canadian Real Estate Association (CREA) and identifies CREA's Data Distribution Facility (DDF®)
October 07 2025 06:04:08
Muskoka Haliburton Orillia – The Lakelands Association of REALTORS®
Royal LePage Rcr Realty

