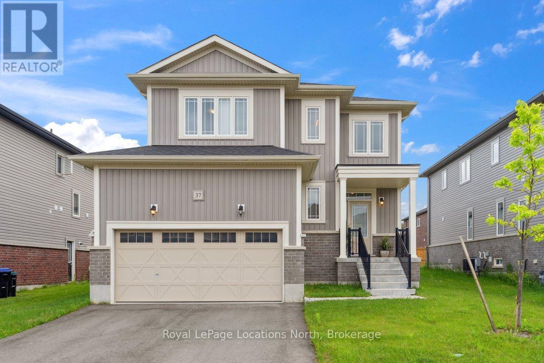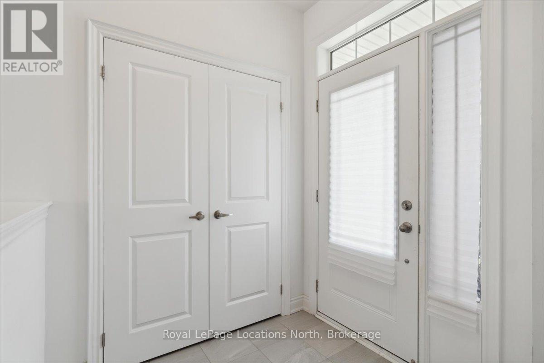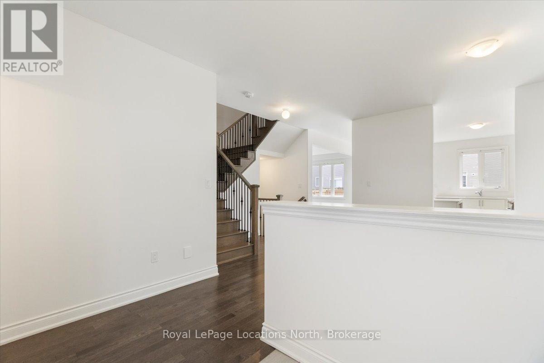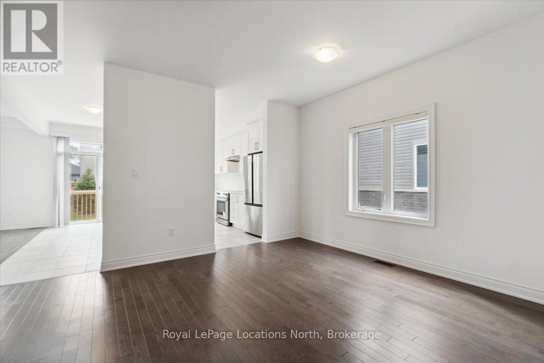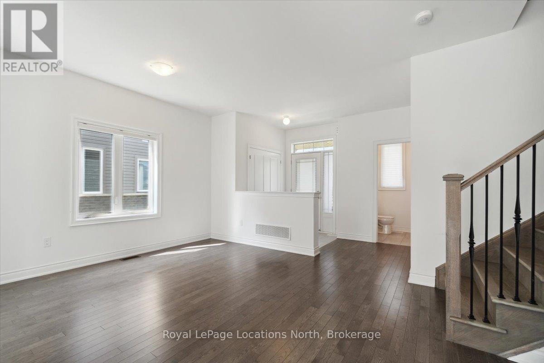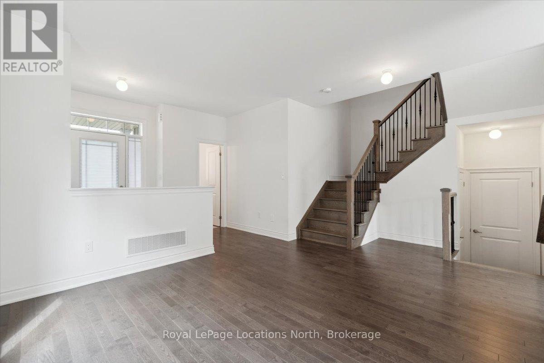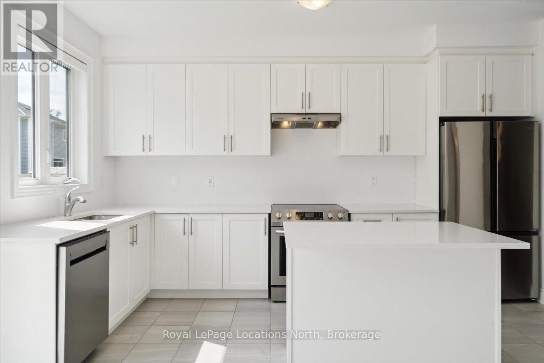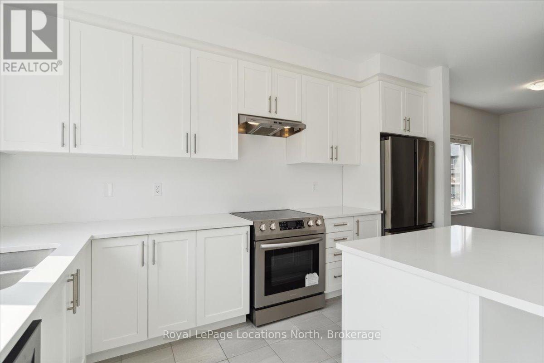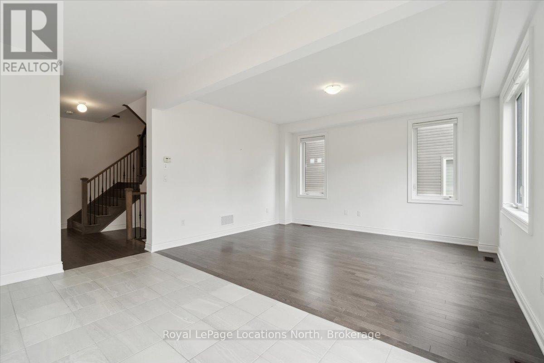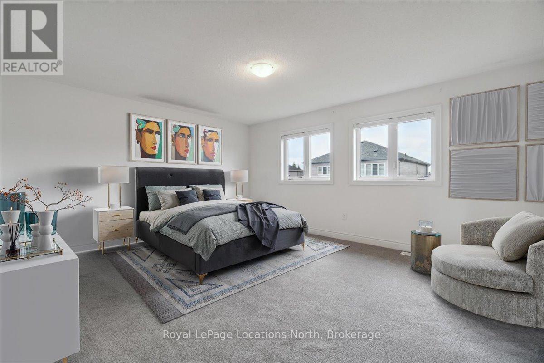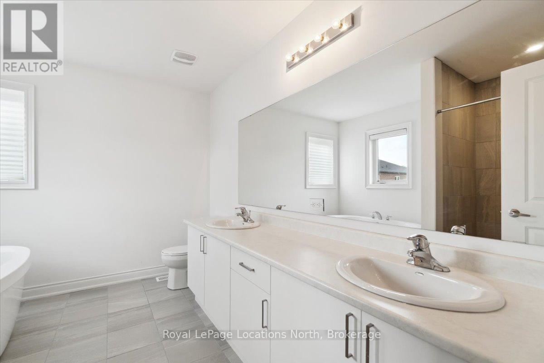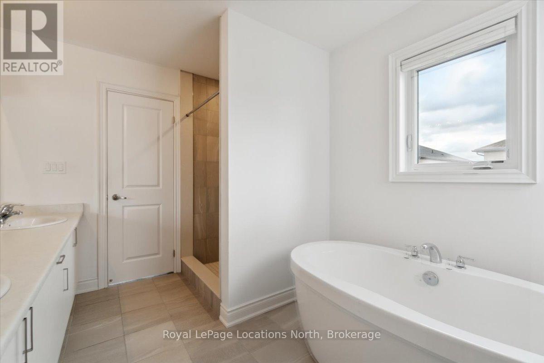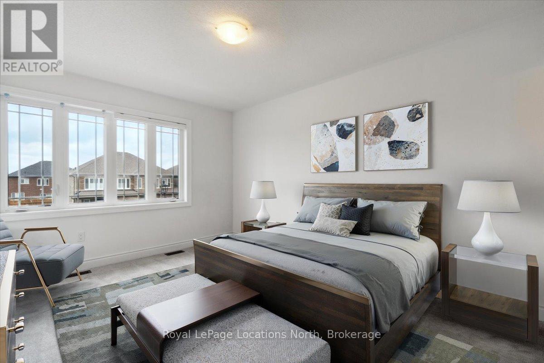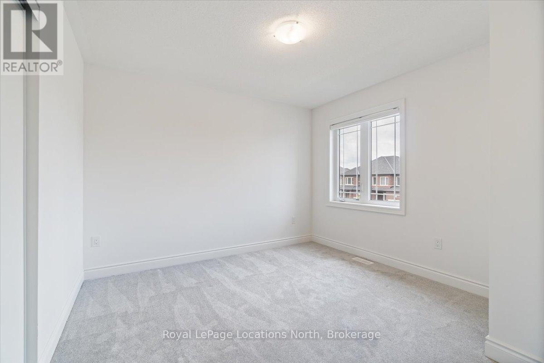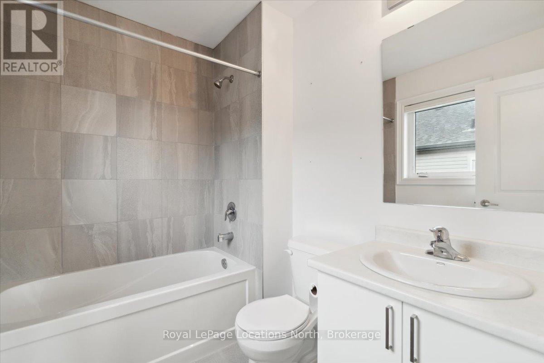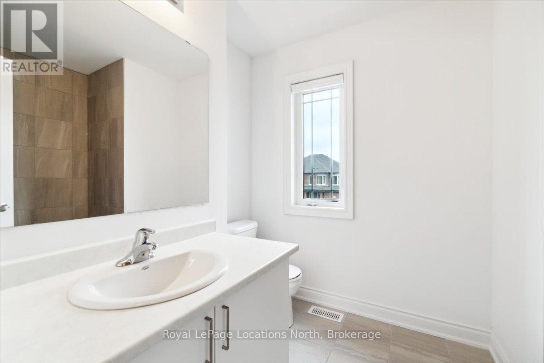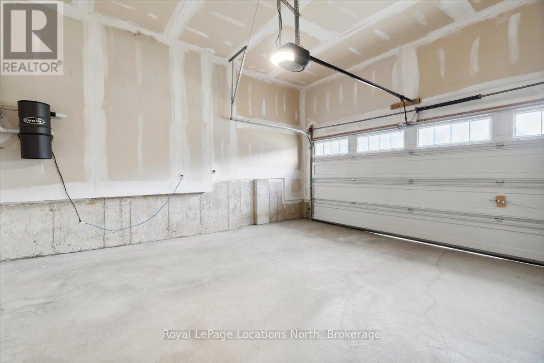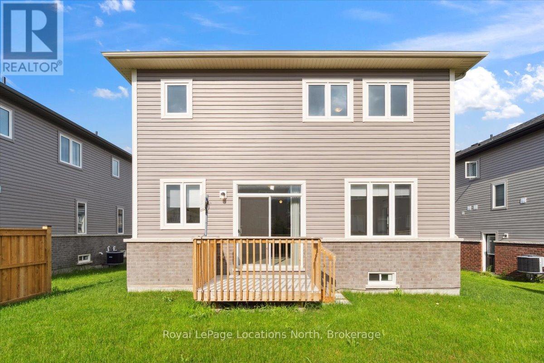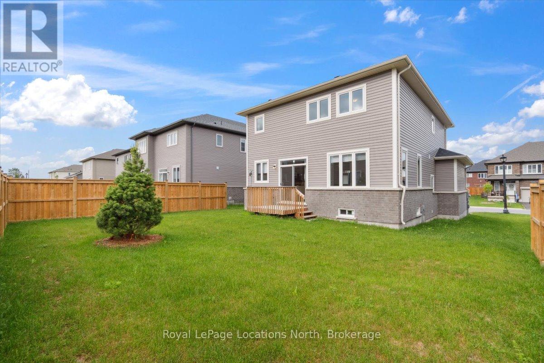LOADING
$849,000
Large Baycliffe Mulberry Home in Wasaga's West End close to Lamont Creek! Step inside to a spacious foyer that flows into a formal dining area with hardwood floors and 9' ceilings throughout the main level. The open-concept kitchen and living room face east, soaking up the morning sun. The kitchen is upgraded with quartz countertops and a large eat-in island, perfect for entertaining.Upstairs, you'll find 4 roomy bedrooms and 3 bathrooms, including a generous primary suite with a walk-in closet, shower, and a luxury soaker tub. One bedroom even has its own ensuite, while the other two share a full bath.Outside, enjoy a fully fenced 50-foot yard with a new fence. The main floor laundry room offers access to the double garage. Book your showing today! (id:13139)
Property Details
| MLS® Number | S12215507 |
| Property Type | Single Family |
| Community Name | Wasaga Beach |
| ParkingSpaceTotal | 4 |
Building
| BathroomTotal | 4 |
| BedroomsAboveGround | 4 |
| BedroomsTotal | 4 |
| Appliances | Dishwasher, Dryer, Stove, Washer, Window Coverings, Refrigerator |
| BasementDevelopment | Unfinished |
| BasementType | N/a (unfinished) |
| ConstructionStyleAttachment | Detached |
| CoolingType | Central Air Conditioning |
| ExteriorFinish | Vinyl Siding |
| FoundationType | Concrete |
| HalfBathTotal | 1 |
| HeatingFuel | Natural Gas |
| HeatingType | Forced Air |
| StoriesTotal | 2 |
| SizeInterior | 2000 - 2500 Sqft |
| Type | House |
| UtilityWater | Municipal Water |
Parking
| Attached Garage | |
| Garage |
Land
| Acreage | No |
| Sewer | Sanitary Sewer |
| SizeDepth | 101 Ft ,10 In |
| SizeFrontage | 49 Ft ,1 In |
| SizeIrregular | 49.1 X 101.9 Ft |
| SizeTotalText | 49.1 X 101.9 Ft |
Rooms
| Level | Type | Length | Width | Dimensions |
|---|---|---|---|---|
| Second Level | Bedroom | 4.95 m | 4.83 m | 4.95 m x 4.83 m |
| Second Level | Bedroom 2 | 3.17 m | 4.11 m | 3.17 m x 4.11 m |
| Second Level | Bedroom 3 | 3.38 m | 3.4 m | 3.38 m x 3.4 m |
| Main Level | Dining Room | 3.43 m | 376 m | 3.43 m x 376 m |
| Main Level | Kitchen | 2.49 m | 4.52 m | 2.49 m x 4.52 m |
| Main Level | Eating Area | 2.13 m | 4.52 m | 2.13 m x 4.52 m |
| Main Level | Family Room | 3.86 m | 4.52 m | 3.86 m x 4.52 m |
| Main Level | Bedroom | 3.38 m | 3.43 m | 3.38 m x 3.43 m |
https://www.realtor.ca/real-estate/28457586/37-autumn-drive-wasaga-beach-wasaga-beach
Interested?
Contact us for more information
No Favourites Found

The trademarks REALTOR®, REALTORS®, and the REALTOR® logo are controlled by The Canadian Real Estate Association (CREA) and identify real estate professionals who are members of CREA. The trademarks MLS®, Multiple Listing Service® and the associated logos are owned by The Canadian Real Estate Association (CREA) and identify the quality of services provided by real estate professionals who are members of CREA. The trademark DDF® is owned by The Canadian Real Estate Association (CREA) and identifies CREA's Data Distribution Facility (DDF®)
June 12 2025 07:18:11
Muskoka Haliburton Orillia – The Lakelands Association of REALTORS®
Royal LePage Locations North

