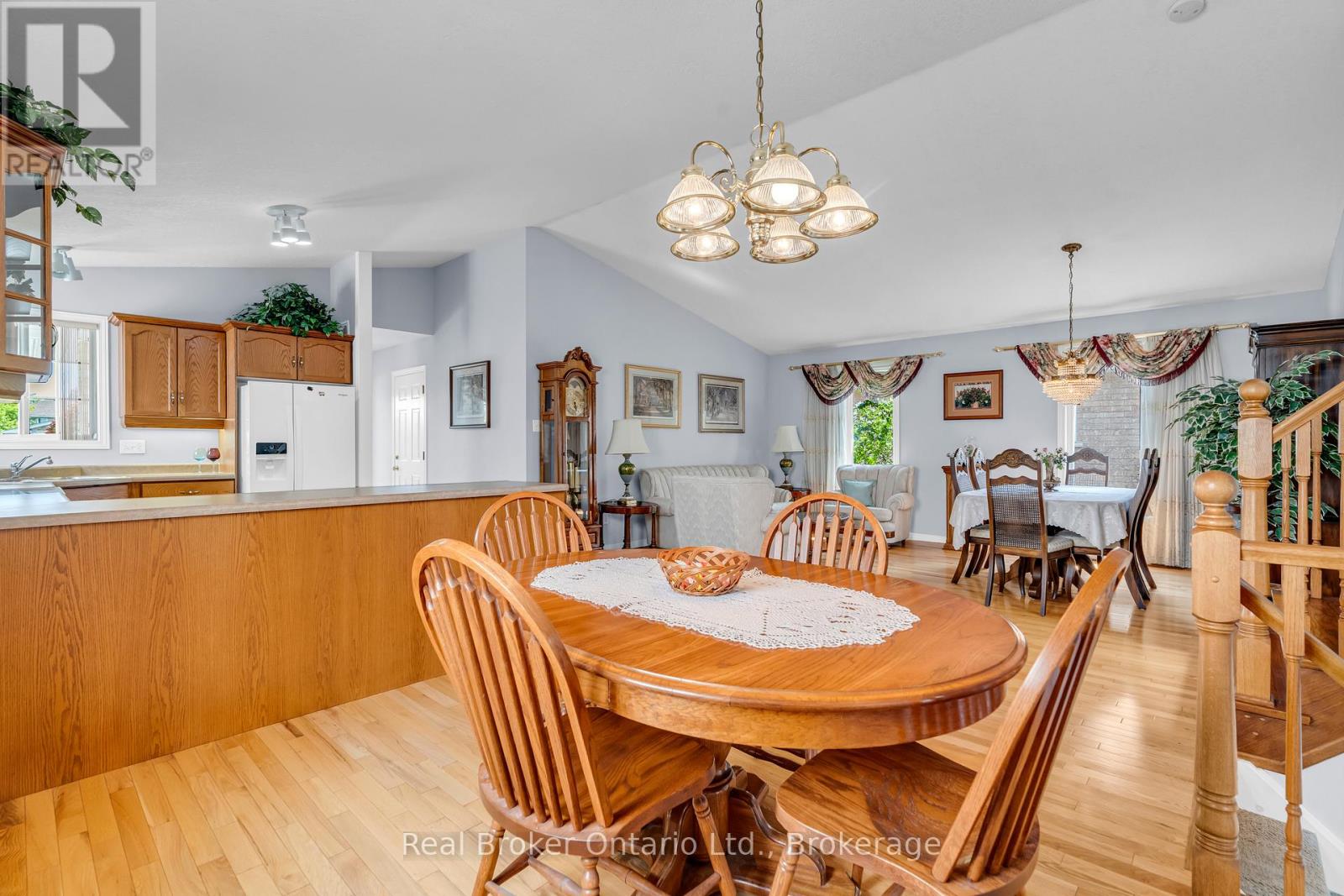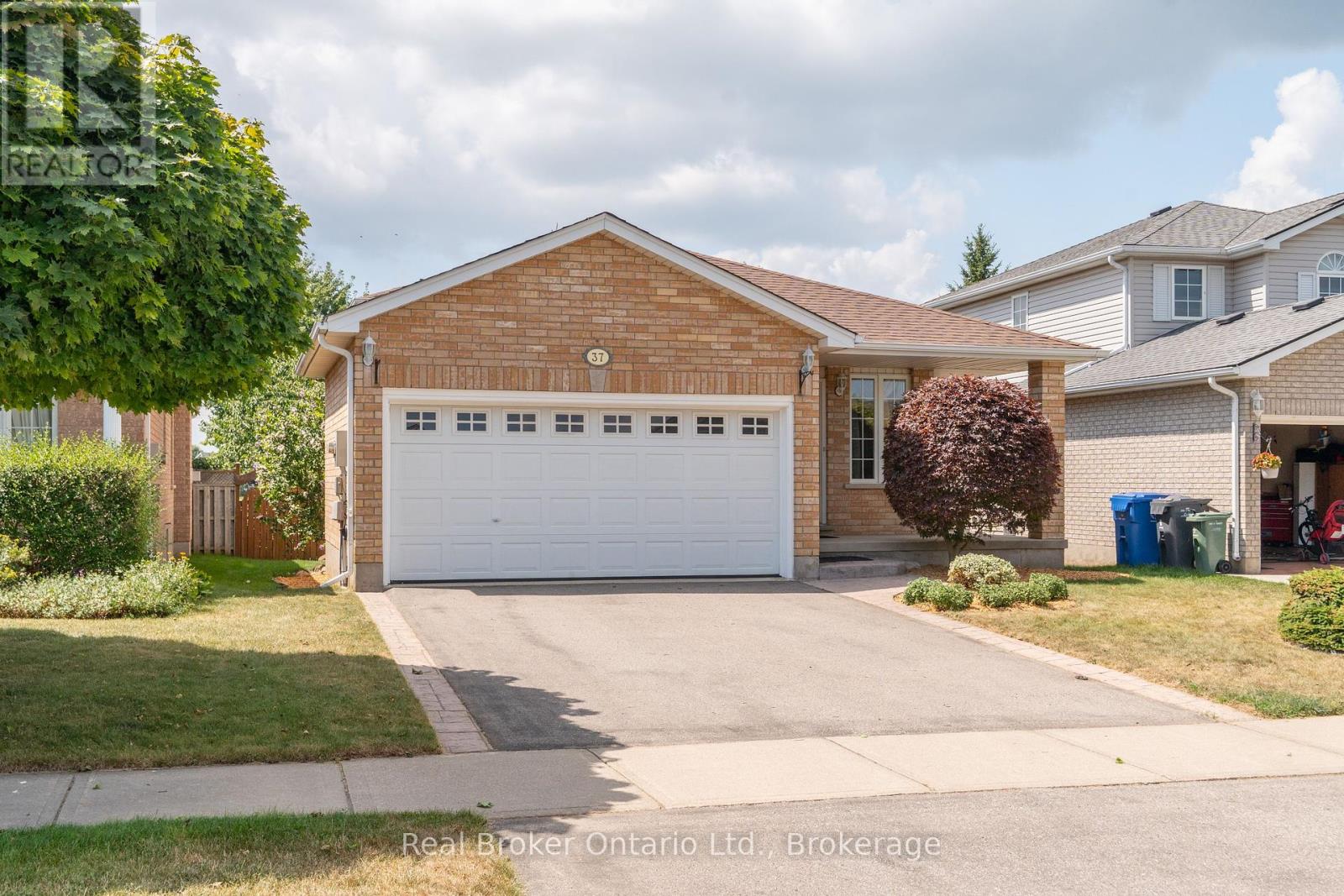LOADING
37 Borland Drive Guelph (Clairfields/hanlon Business Park), Ontario N1G 5B5
$940,000
Welcome to 37 Borland Drive, in one of Guelphs most sought-after south-end neighbourhoods. This well-maintained 3-bedroom, 2-bathroom home offers a perfect blend of comfort and functionality, just minutes from the 401, parks, trails, schools, and a soon-to-open 160,000 sq. ft. community centre with ice pads, pool, gymnasium, and indoor track, ideal for active families. The main floor features an open concept layout with a spacious kitchen that flows effortlessly into the living and dining areas. A cozy gas fireplace adds warmth and ambiance, while the convenient main-floor laundry makes everyday chores easier. A flexible room with a closet on the main floor provides space for a home office, guest room, or hobby area. Step outside through the walkout to a large, partially covered deck, perfect for relaxing or entertaining year-round. Upstairs, find three bedrooms and a 4-piece bathroom complete with a luxurious jetted soaker tub, offering a peaceful retreat. The finished basement includes a second kitchen, providing great potential for extended family living or hosting guests. With its thoughtful layout and prime location, 37 Borland Drive is a fantastic opportunity to settle into a vibrant, family-friendly community (id:13139)
Property Details
| MLS® Number | X12341361 |
| Property Type | Single Family |
| Community Name | Clairfields/Hanlon Business Park |
| EquipmentType | Water Heater |
| ParkingSpaceTotal | 4 |
| RentalEquipmentType | Water Heater |
Building
| BathroomTotal | 2 |
| BedroomsAboveGround | 3 |
| BedroomsTotal | 3 |
| Age | 16 To 30 Years |
| Amenities | Fireplace(s) |
| Appliances | Water Softener, Dryer, Microwave, Stove, Washer, Refrigerator |
| BasementDevelopment | Partially Finished |
| BasementType | N/a (partially Finished) |
| ConstructionStyleAttachment | Detached |
| ConstructionStyleSplitLevel | Backsplit |
| CoolingType | Central Air Conditioning |
| ExteriorFinish | Brick |
| FireplacePresent | Yes |
| FireplaceTotal | 1 |
| FoundationType | Poured Concrete |
| HeatingFuel | Natural Gas |
| HeatingType | Forced Air |
| SizeInterior | 1500 - 2000 Sqft |
| Type | House |
| UtilityWater | Municipal Water |
Parking
| Attached Garage | |
| Garage |
Land
| Acreage | No |
| Sewer | Sanitary Sewer |
| SizeDepth | 112 Ft |
| SizeFrontage | 38 Ft ,6 In |
| SizeIrregular | 38.5 X 112 Ft |
| SizeTotalText | 38.5 X 112 Ft |
| ZoningDescription | R.1c-10 |
Rooms
| Level | Type | Length | Width | Dimensions |
|---|---|---|---|---|
| Second Level | Bedroom | 3.14 m | 3.05 m | 3.14 m x 3.05 m |
| Second Level | Bedroom | 3.29 m | 3.87 m | 3.29 m x 3.87 m |
| Second Level | Bedroom | 4.11 m | 3.96 m | 4.11 m x 3.96 m |
| Second Level | Bathroom | 3.23 m | 3.36 m | 3.23 m x 3.36 m |
| Basement | Kitchen | 2.6 m | 5.11 m | 2.6 m x 5.11 m |
| Basement | Recreational, Games Room | 3.43 m | 7.12 m | 3.43 m x 7.12 m |
| Basement | Other | 2.48 m | 2.07 m | 2.48 m x 2.07 m |
| Basement | Utility Room | 2.25 m | 5.24 m | 2.25 m x 5.24 m |
| Main Level | Bathroom | 3.09 m | 2.1 m | 3.09 m x 2.1 m |
| Main Level | Eating Area | 2.69 m | 2.59 m | 2.69 m x 2.59 m |
| Main Level | Den | 3.24 m | 3.26 m | 3.24 m x 3.26 m |
| Main Level | Dining Room | 5.25 m | 2.58 m | 5.25 m x 2.58 m |
| Main Level | Family Room | 5.25 m | 2.92 m | 5.25 m x 2.92 m |
| Main Level | Other | 5.16 m | 6.04 m | 5.16 m x 6.04 m |
| Main Level | Kitchen | 2.69 m | 4.79 m | 2.69 m x 4.79 m |
| Main Level | Laundry Room | 2.15 m | 1.65 m | 2.15 m x 1.65 m |
| Main Level | Living Room | 3.91 m | 7.37 m | 3.91 m x 7.37 m |
Interested?
Contact us for more information
No Favourites Found

The trademarks REALTOR®, REALTORS®, and the REALTOR® logo are controlled by The Canadian Real Estate Association (CREA) and identify real estate professionals who are members of CREA. The trademarks MLS®, Multiple Listing Service® and the associated logos are owned by The Canadian Real Estate Association (CREA) and identify the quality of services provided by real estate professionals who are members of CREA. The trademark DDF® is owned by The Canadian Real Estate Association (CREA) and identifies CREA's Data Distribution Facility (DDF®)
September 23 2025 08:58:33
Muskoka Haliburton Orillia – The Lakelands Association of REALTORS®
Real Broker Ontario Ltd.

























