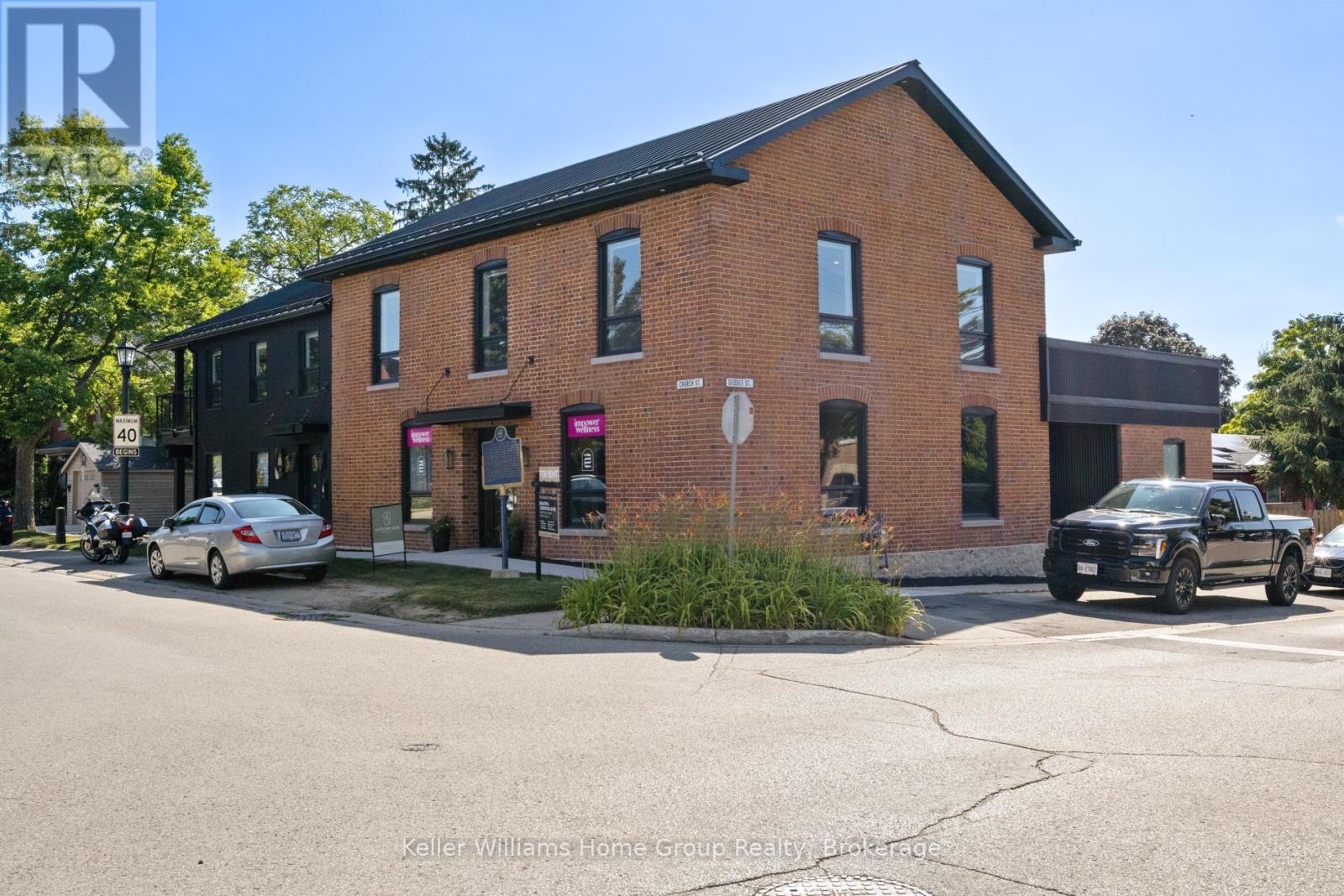LOADING
$3,200 Monthly
Stunning 2-Bedroom Apartment for Rent in Downtown Elora. Nestled in one of Ontarios most picturesque towns, this apartment offers access to everything Downtown Elora has to offerquaint shops, cozy cafes, charming pubs, and inspiring art galleries. Enjoy the natural beauty of the Elora Gorge, or spend an afternoon by the Grand River. Eloras unique mix of heritage architecture and vibrant community life makes it a truly special place to call home. Experience the charm of downtown Elora in this newly renovated, spacious apartment offering over 1,200 sq. ft. of bright, open living space. 2 Bedrooms, 2 Bathrooms. Convenient In-suite Laundry. Central Air Conditioning and Heated Concrete Floors keep you comfortable any season. The Large Terrace is perfect for relaxing or entertaining outdoors. Modern kitchen will cater to the aspiring chef, including island and stainless appliances. Stylish finishes throughout give the feel of condo living. Expansive windows flood the living space in plenty of natural light.1 Parking Spot Included (EV charging available). Optional 2nd Parking Spot available at a cost. Available immediately, this space is perfect for those looking for a convenient, luxury space in the Heart of Elora. (id:13139)
Property Details
| MLS® Number | X12293873 |
| Property Type | Single Family |
| Community Name | Elora/Salem |
| AmenitiesNearBy | Hospital, Schools, Park |
| Features | In Suite Laundry |
| ParkingSpaceTotal | 1 |
Building
| BathroomTotal | 2 |
| BedroomsAboveGround | 2 |
| BedroomsTotal | 2 |
| Age | 100+ Years |
| CoolingType | Central Air Conditioning |
| ExteriorFinish | Brick |
| FoundationType | Poured Concrete |
| HeatingFuel | Natural Gas |
| HeatingType | Heat Pump |
| SizeInterior | 1100 - 1500 Sqft |
| Type | Other |
| UtilityWater | Municipal Water |
Parking
| No Garage |
Land
| Acreage | No |
| LandAmenities | Hospital, Schools, Park |
| Sewer | Sanitary Sewer |
| SizeDepth | 82 Ft ,6 In |
| SizeFrontage | 115 Ft ,6 In |
| SizeIrregular | 115.5 X 82.5 Ft |
| SizeTotalText | 115.5 X 82.5 Ft|under 1/2 Acre |
| SurfaceWater | River/stream |
Rooms
| Level | Type | Length | Width | Dimensions |
|---|---|---|---|---|
| Second Level | Kitchen | 4.8 m | 3.96 m | 4.8 m x 3.96 m |
| Second Level | Living Room | 3.96 m | 3.96 m | 3.96 m x 3.96 m |
| Second Level | Primary Bedroom | 5.33 m | 3.41 m | 5.33 m x 3.41 m |
| Second Level | Bedroom | 3.81 m | 2.74 m | 3.81 m x 2.74 m |
| Second Level | Laundry Room | 2.05 m | 1.52 m | 2.05 m x 1.52 m |
| Second Level | Bathroom | Measurements not available | ||
| Second Level | Bathroom | Measurements not available | ||
| Second Level | Other | 3.81 m | 2.74 m | 3.81 m x 2.74 m |
Interested?
Contact us for more information
No Favourites Found

The trademarks REALTOR®, REALTORS®, and the REALTOR® logo are controlled by The Canadian Real Estate Association (CREA) and identify real estate professionals who are members of CREA. The trademarks MLS®, Multiple Listing Service® and the associated logos are owned by The Canadian Real Estate Association (CREA) and identify the quality of services provided by real estate professionals who are members of CREA. The trademark DDF® is owned by The Canadian Real Estate Association (CREA) and identifies CREA's Data Distribution Facility (DDF®)
July 23 2025 06:03:01
Muskoka Haliburton Orillia – The Lakelands Association of REALTORS®
Keller Williams Home Group Realty



























