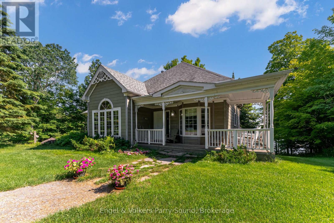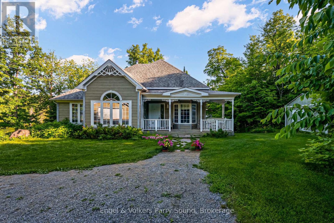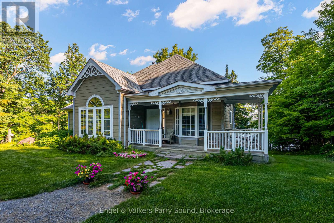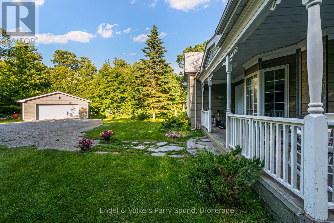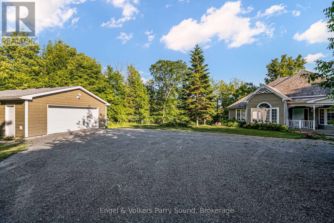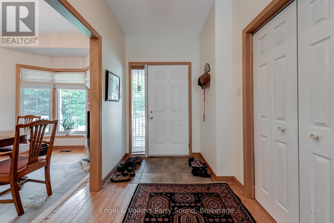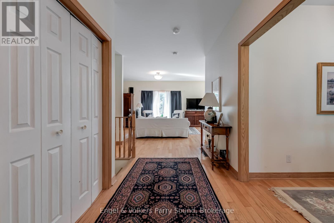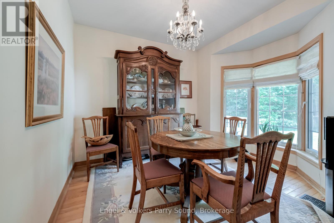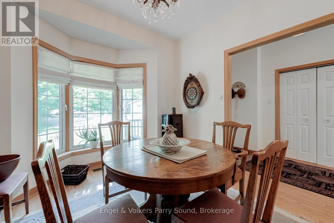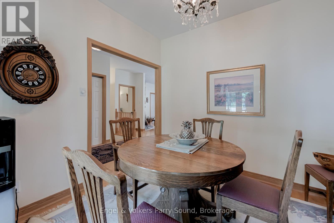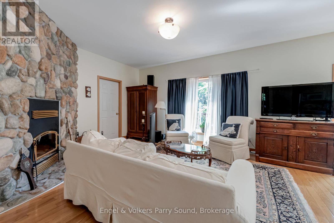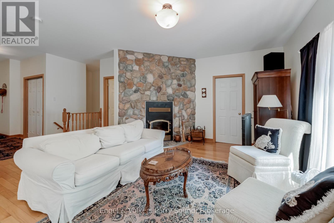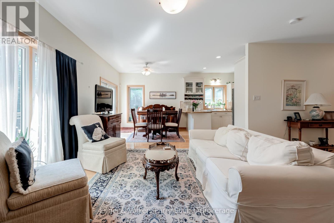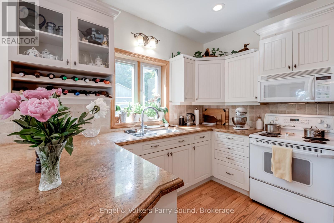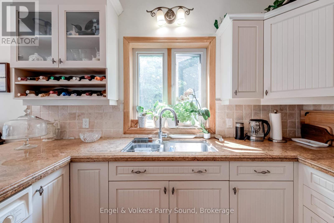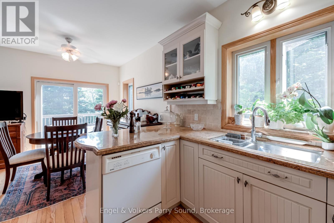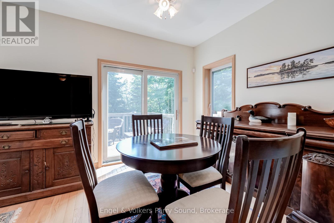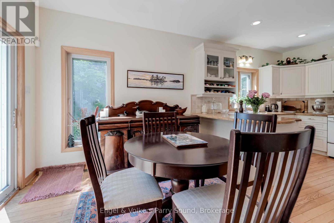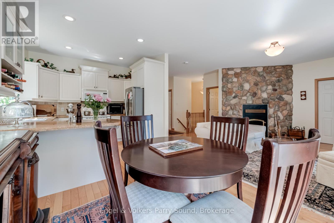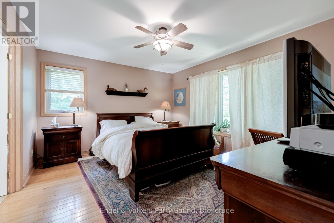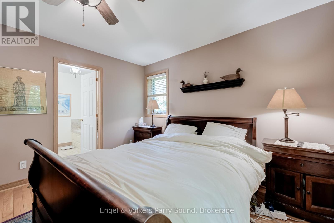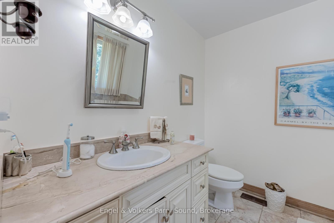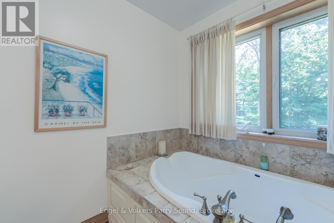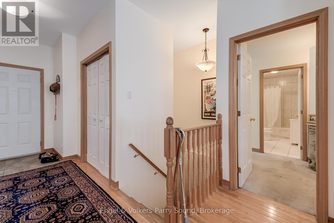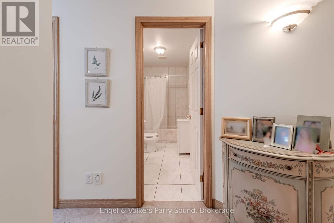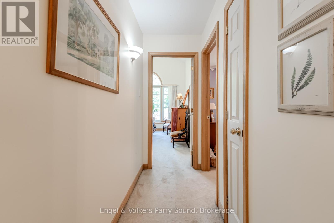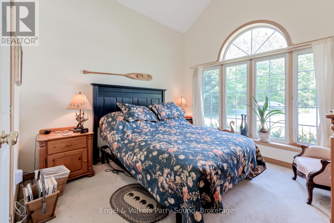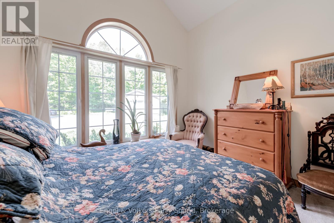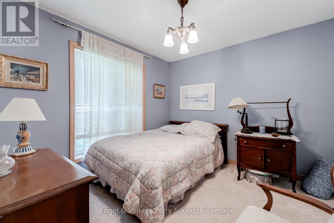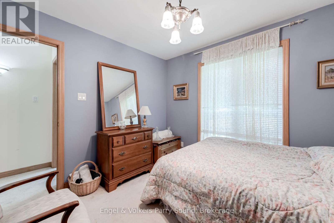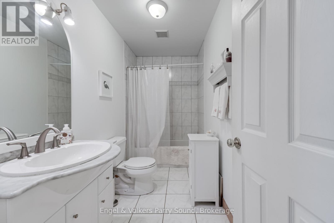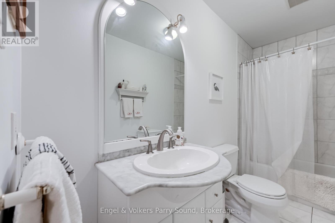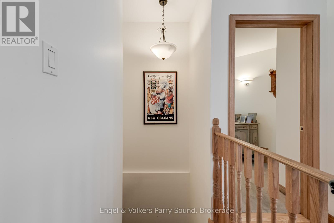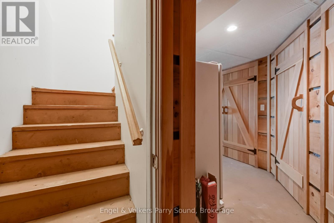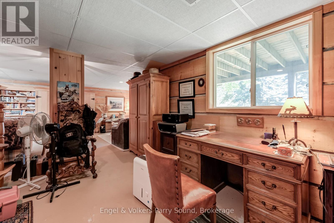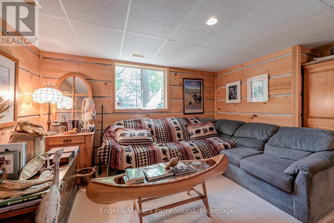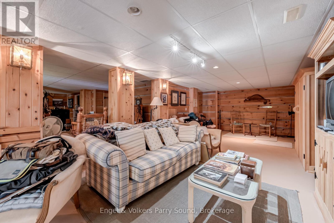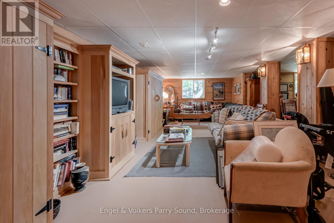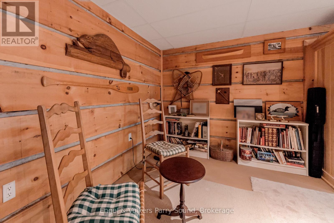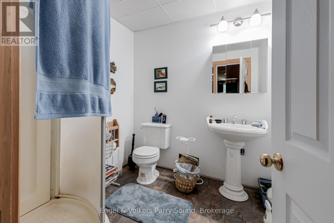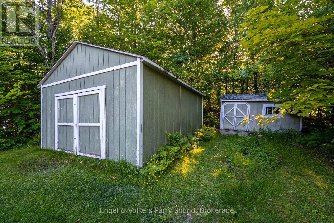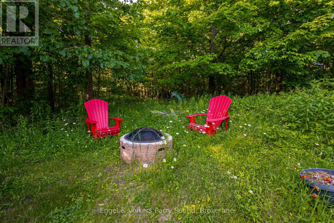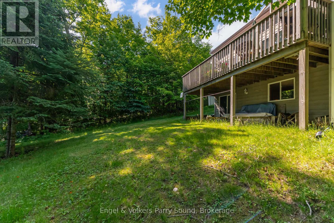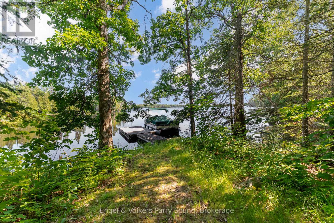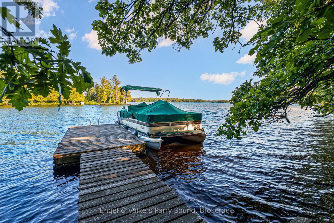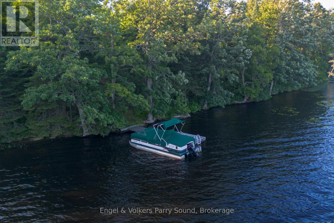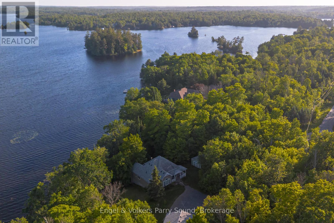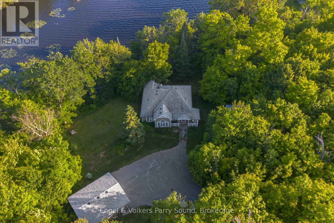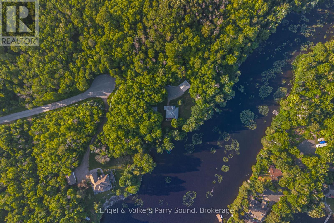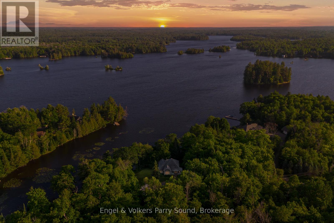LOADING
$1,390,000
Welcome to 37 Lizzie's Lane, an executive lake house on the pristine shores of Lake Manitouwabing. Set on 2.6 acres at the end of a municipally maintained cul-de-sac, this year-round retreat offers extreme privacy and a rare opportunity to live beside and have shared ownership of 116 acres of protected Longhorn Conservation Trails ideal for peaceful walks, hiking, or nature exploration just steps from your door. With 390 feet of clean shoreline and southern lake views, enjoy all-day sun and unforgettable sunsets from this gently sloping, level property that blends natural granite outcrops with a soft landscape at the waters edge. This 3-bedroom, 3-bathroom executive bungalow offers over 2,500 sq ft of living space across the main and lower levels. A cozy fireplace warms cool evenings, while walkouts from principal rooms to multiple decks allow you to follow the sun or escape to the shade. The spacious 2-car garage provides plenty of room for boats and recreational gear, making it easy to enjoy the miles of boating and fishing this sought-after lake has to offer. Tee off nearby at the prestigious Ridge at Manitou Golf Club or simply relax and soak in the tranquility of this four-season paradise. Don't miss this exceptional opportunity for a refined, well-appointed lake house offering luxury, seclusion, and multi-season enjoyment for the discerning buyer. (id:13139)
Property Details
| MLS® Number | X12252072 |
| Property Type | Single Family |
| Community Name | McKellar |
| Easement | Unknown |
| ParkingSpaceTotal | 6 |
| Structure | Dock |
| ViewType | Direct Water View |
| WaterFrontType | Waterfront |
Building
| BathroomTotal | 3 |
| BedroomsAboveGround | 3 |
| BedroomsTotal | 3 |
| Appliances | Dishwasher, Microwave, Oven, Stove, Window Coverings, Refrigerator |
| ArchitecturalStyle | Bungalow |
| BasementType | Full |
| ConstructionStyleAttachment | Detached |
| ExteriorFinish | Wood |
| FireplacePresent | Yes |
| FoundationType | Concrete |
| HeatingFuel | Oil |
| HeatingType | Forced Air |
| StoriesTotal | 1 |
| SizeInterior | 1100 - 1500 Sqft |
| Type | House |
Parking
| Detached Garage | |
| Garage |
Land
| AccessType | Year-round Access, Private Docking |
| Acreage | Yes |
| Sewer | Septic System |
| SizeDepth | 362 Ft ,3 In |
| SizeFrontage | 390 Ft |
| SizeIrregular | 390 X 362.3 Ft |
| SizeTotalText | 390 X 362.3 Ft|2 - 4.99 Acres |
Rooms
| Level | Type | Length | Width | Dimensions |
|---|---|---|---|---|
| Lower Level | Bathroom | 1.96 m | 2.22 m | 1.96 m x 2.22 m |
| Lower Level | Recreational, Games Room | 11.37 m | 10.97 m | 11.37 m x 10.97 m |
| Main Level | Primary Bedroom | 4.2 m | 3.56 m | 4.2 m x 3.56 m |
| Main Level | Bathroom | 2.72 m | 2.36 m | 2.72 m x 2.36 m |
| Main Level | Living Room | 4.35 m | 6.09 m | 4.35 m x 6.09 m |
| Main Level | Dining Room | 3.22 m | 2.8 m | 3.22 m x 2.8 m |
| Main Level | Kitchen | 3.23 m | 3.34 m | 3.23 m x 3.34 m |
| Main Level | Bedroom 2 | 3.23 m | 2.95 m | 3.23 m x 2.95 m |
| Main Level | Bedroom 3 | 3.58 m | 3.84 m | 3.58 m x 3.84 m |
| Main Level | Bathroom | 3.23 m | 1.5 m | 3.23 m x 1.5 m |
https://www.realtor.ca/real-estate/28535600/37-lizzies-lane-mckellar-mckellar
Interested?
Contact us for more information
No Favourites Found

The trademarks REALTOR®, REALTORS®, and the REALTOR® logo are controlled by The Canadian Real Estate Association (CREA) and identify real estate professionals who are members of CREA. The trademarks MLS®, Multiple Listing Service® and the associated logos are owned by The Canadian Real Estate Association (CREA) and identify the quality of services provided by real estate professionals who are members of CREA. The trademark DDF® is owned by The Canadian Real Estate Association (CREA) and identifies CREA's Data Distribution Facility (DDF®)
July 19 2025 09:59:49
Muskoka Haliburton Orillia – The Lakelands Association of REALTORS®
Engel & Volkers Parry Sound

