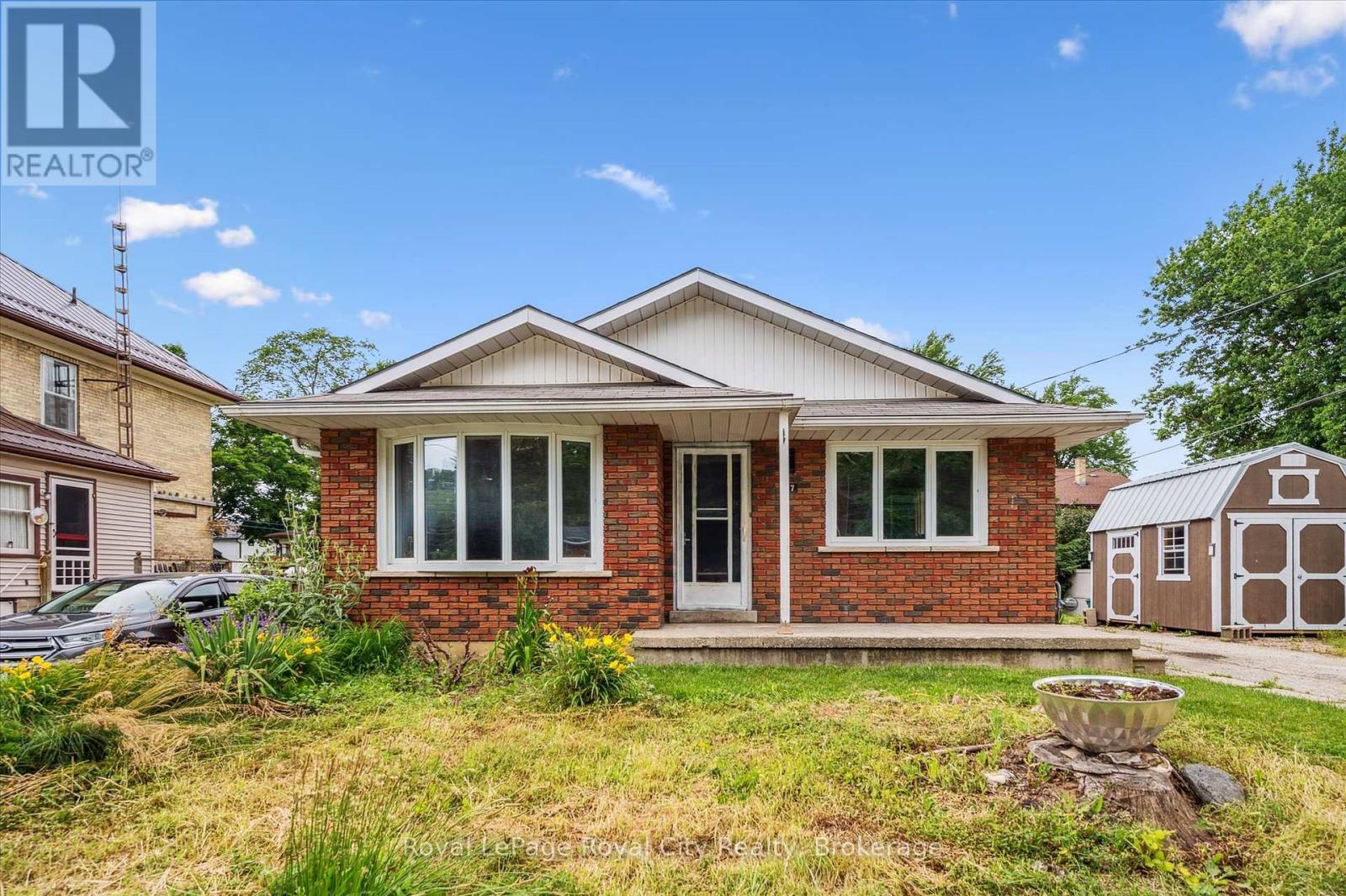LOADING
$499,900
Affordable living! Located in the friendly community of Harriston, this BUNGALOW with potential IN-LAW SUITE is in a quiet area walking distance to downtown. Over 1700 square feet of living space with 3 bedrooms up, and 2 bedrooms down (as well as 2nd full bath). Separate side entrance to lower level. Lots of potential to add value here. Quick closing available. (id:13139)
Property Details
| MLS® Number | X12279440 |
| Property Type | Single Family |
| Community Name | Minto |
| EquipmentType | Water Heater |
| Features | Carpet Free |
| ParkingSpaceTotal | 4 |
| RentalEquipmentType | Water Heater |
| Structure | Deck |
Building
| BathroomTotal | 2 |
| BedroomsAboveGround | 3 |
| BedroomsBelowGround | 2 |
| BedroomsTotal | 5 |
| ArchitecturalStyle | Bungalow |
| BasementDevelopment | Finished |
| BasementType | N/a (finished) |
| ConstructionStyleAttachment | Detached |
| ExteriorFinish | Brick |
| FoundationType | Concrete |
| HeatingFuel | Natural Gas |
| HeatingType | Forced Air |
| StoriesTotal | 1 |
| SizeInterior | 700 - 1100 Sqft |
| Type | House |
| UtilityWater | Municipal Water |
Parking
| No Garage |
Land
| Acreage | No |
| Sewer | Sanitary Sewer |
| SizeDepth | 109 Ft ,6 In |
| SizeFrontage | 60 Ft |
| SizeIrregular | 60 X 109.5 Ft |
| SizeTotalText | 60 X 109.5 Ft |
| ZoningDescription | R1b |
Rooms
| Level | Type | Length | Width | Dimensions |
|---|---|---|---|---|
| Basement | Bedroom 5 | 3.84 m | 3.65 m | 3.84 m x 3.65 m |
| Basement | Kitchen | 3.99 m | 2.94 m | 3.99 m x 2.94 m |
| Basement | Recreational, Games Room | 5.11 m | 3.89 m | 5.11 m x 3.89 m |
| Basement | Bathroom | 4.74 m | 1.85 m | 4.74 m x 1.85 m |
| Basement | Bedroom 4 | 3.96 m | 3.28 m | 3.96 m x 3.28 m |
| Main Level | Kitchen | 3.45 m | 3.1 m | 3.45 m x 3.1 m |
| Main Level | Dining Room | 3.1 m | 2.52 m | 3.1 m x 2.52 m |
| Main Level | Living Room | 4.95 m | 4.55 m | 4.95 m x 4.55 m |
| Main Level | Bathroom | 2.15 m | 2.08 m | 2.15 m x 2.08 m |
| Main Level | Bedroom | 3.91 m | 3.47 m | 3.91 m x 3.47 m |
| Main Level | Bedroom 2 | 3.07 m | 2.76 m | 3.07 m x 2.76 m |
| Main Level | Bedroom 3 | 3.07 m | 3.29 m | 3.07 m x 3.29 m |
https://www.realtor.ca/real-estate/28593773/37-marklane-street-minto-minto
Interested?
Contact us for more information
No Favourites Found

The trademarks REALTOR®, REALTORS®, and the REALTOR® logo are controlled by The Canadian Real Estate Association (CREA) and identify real estate professionals who are members of CREA. The trademarks MLS®, Multiple Listing Service® and the associated logos are owned by The Canadian Real Estate Association (CREA) and identify the quality of services provided by real estate professionals who are members of CREA. The trademark DDF® is owned by The Canadian Real Estate Association (CREA) and identifies CREA's Data Distribution Facility (DDF®)
July 11 2025 07:01:47
Muskoka Haliburton Orillia – The Lakelands Association of REALTORS®
Royal LePage Royal City Realty
































