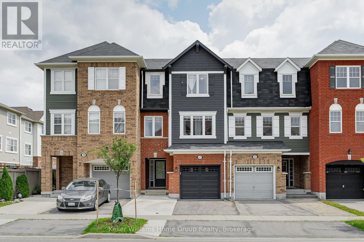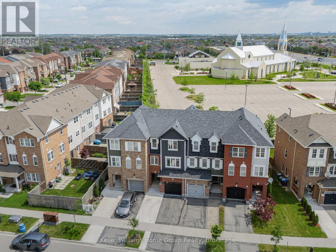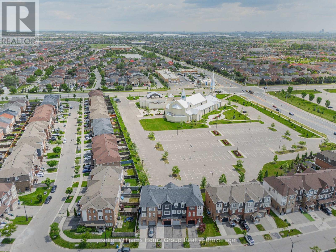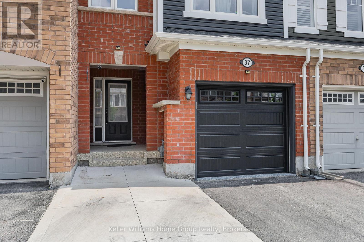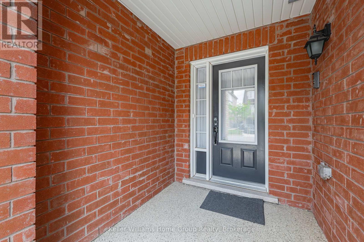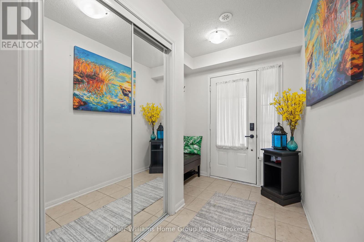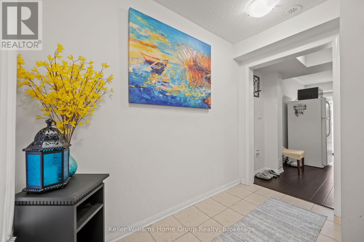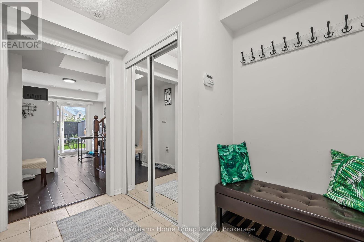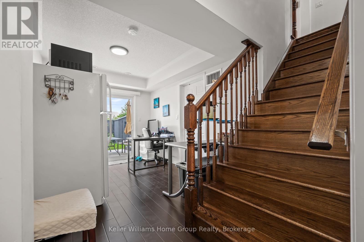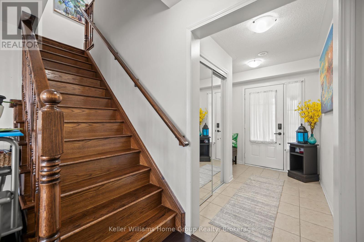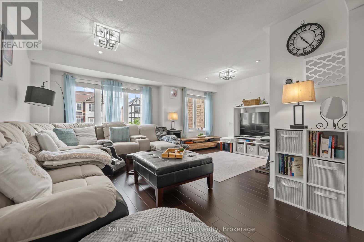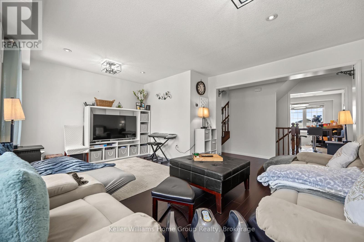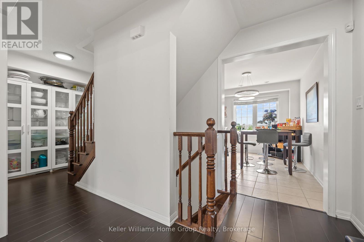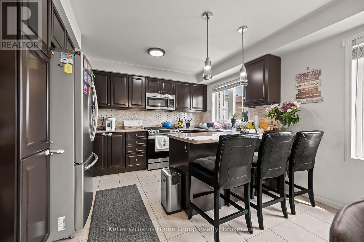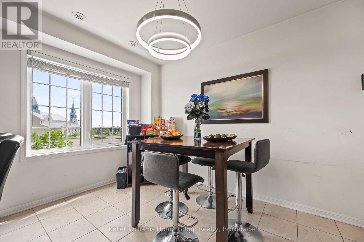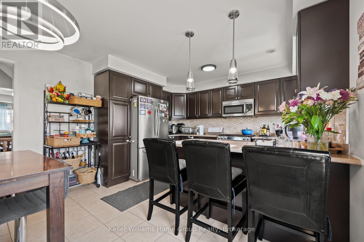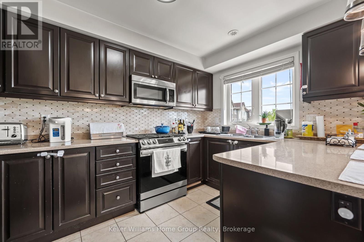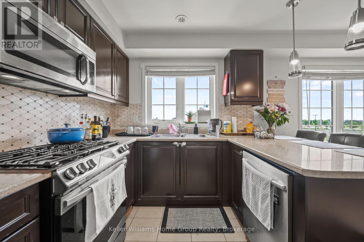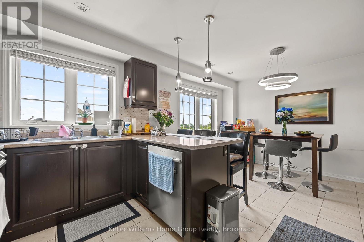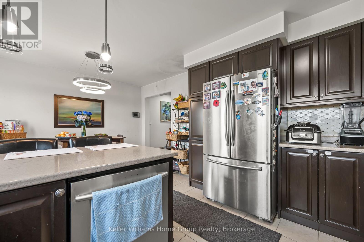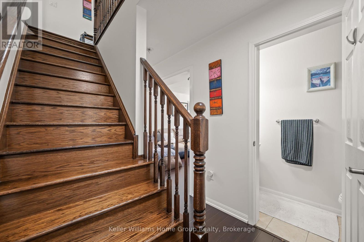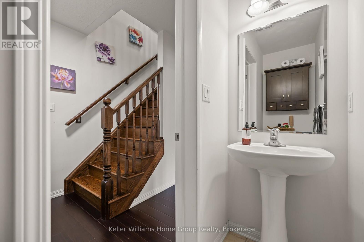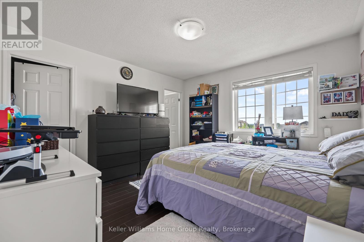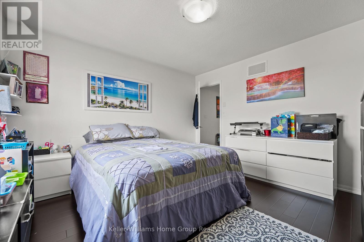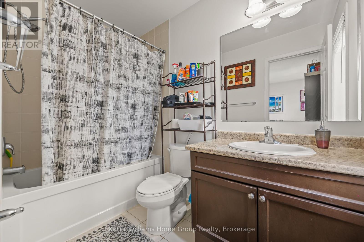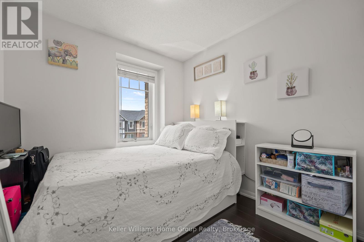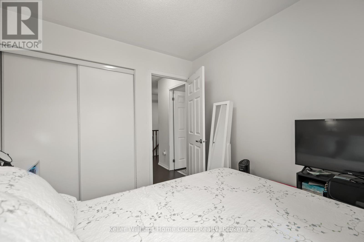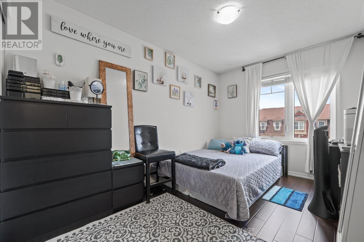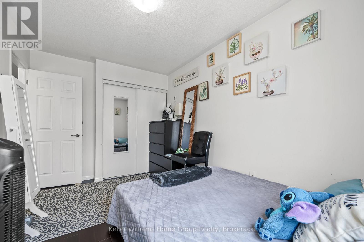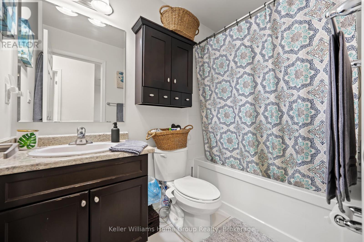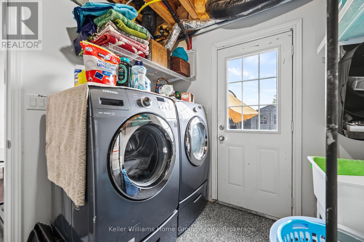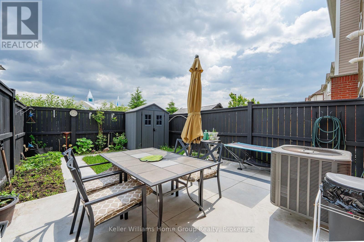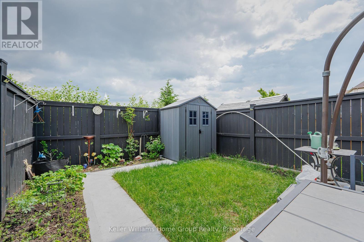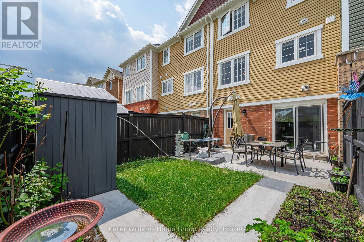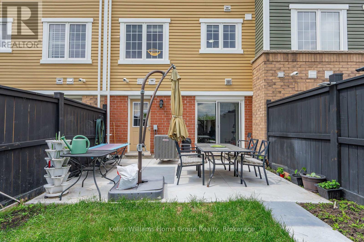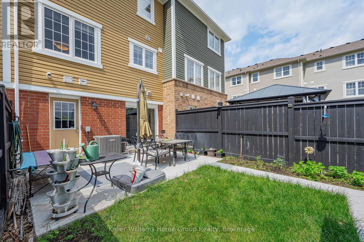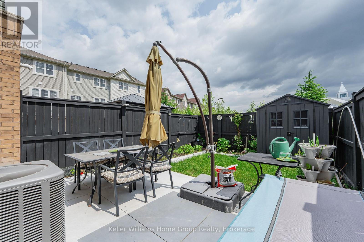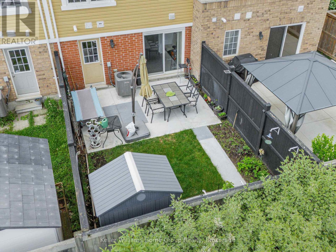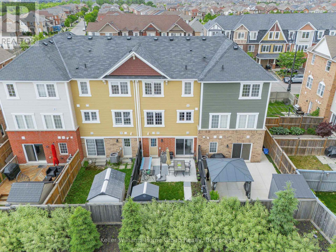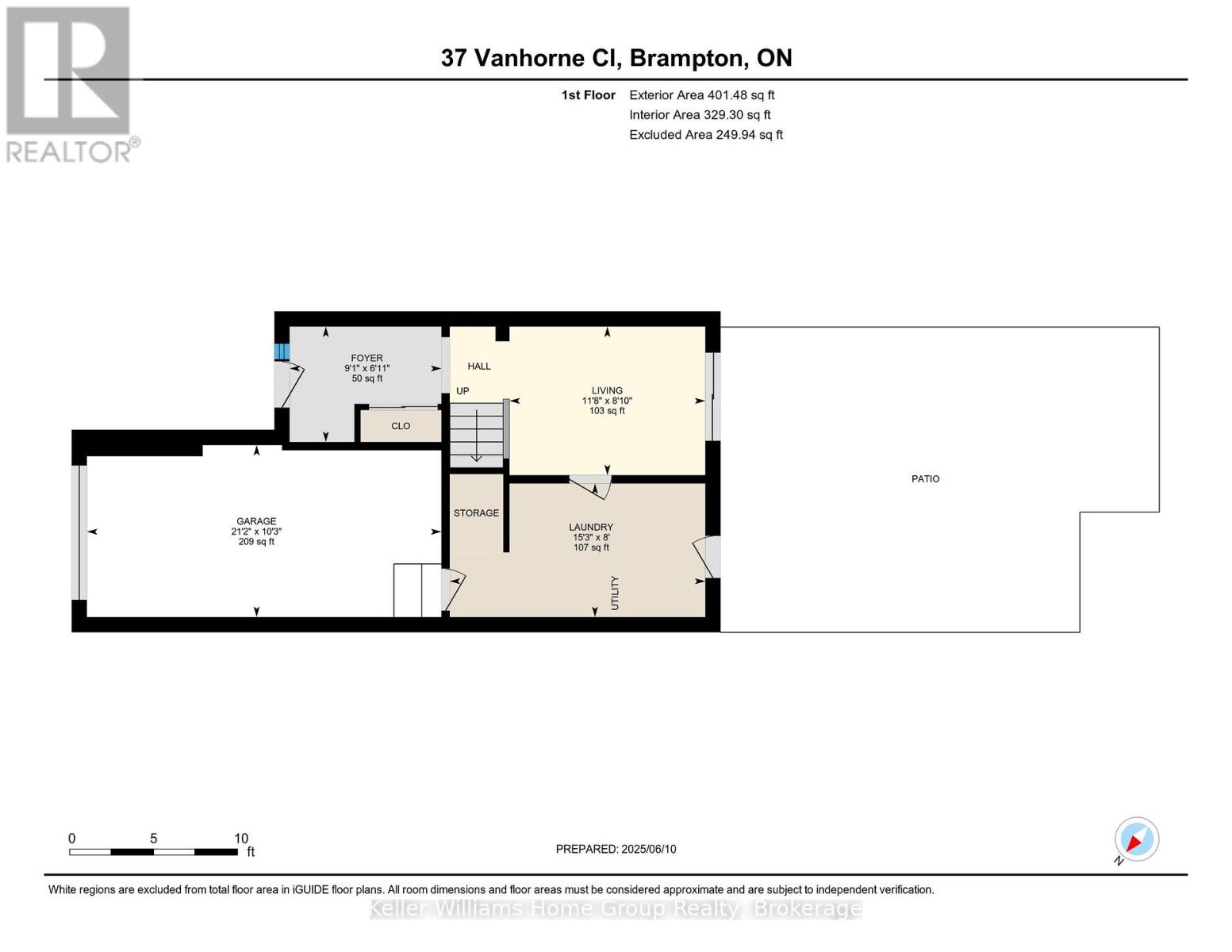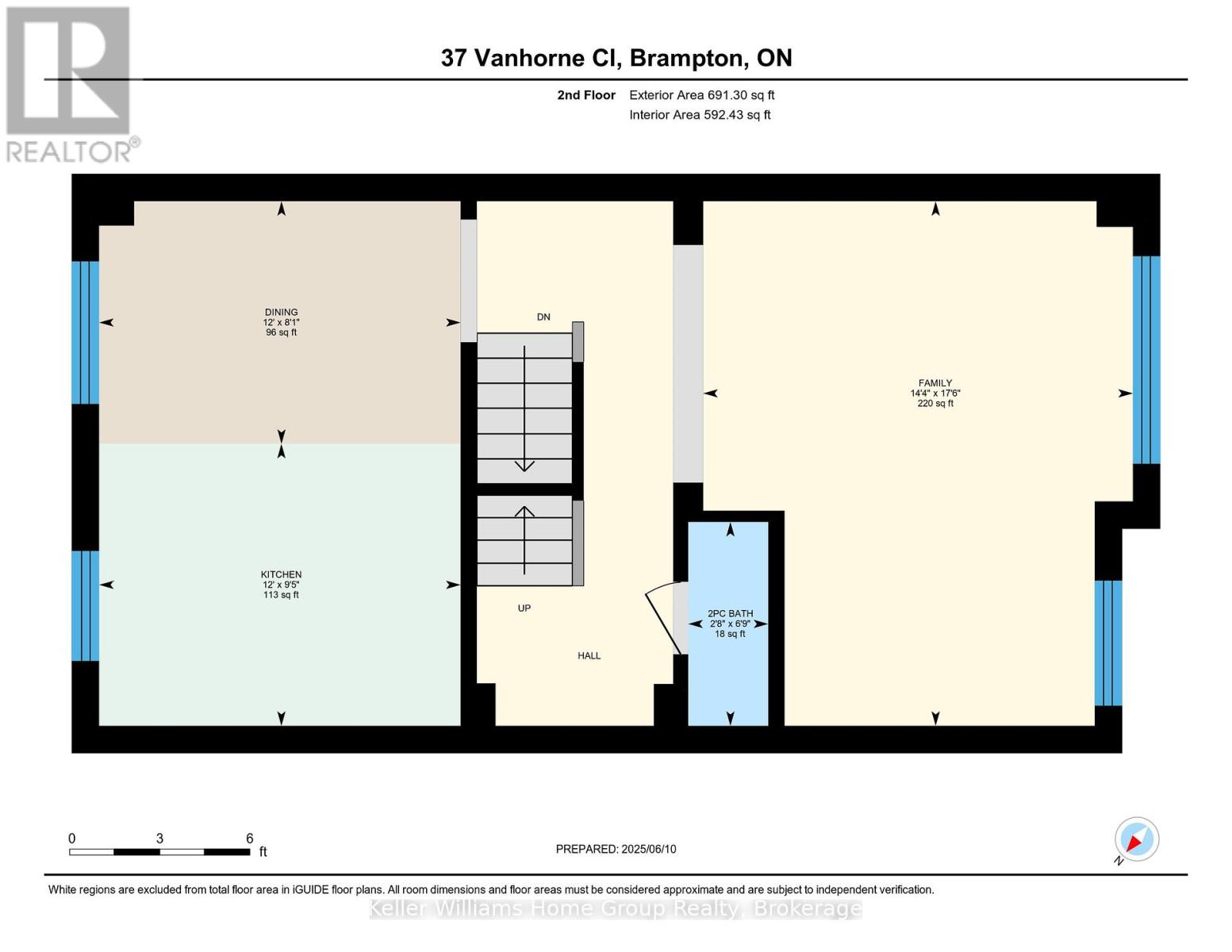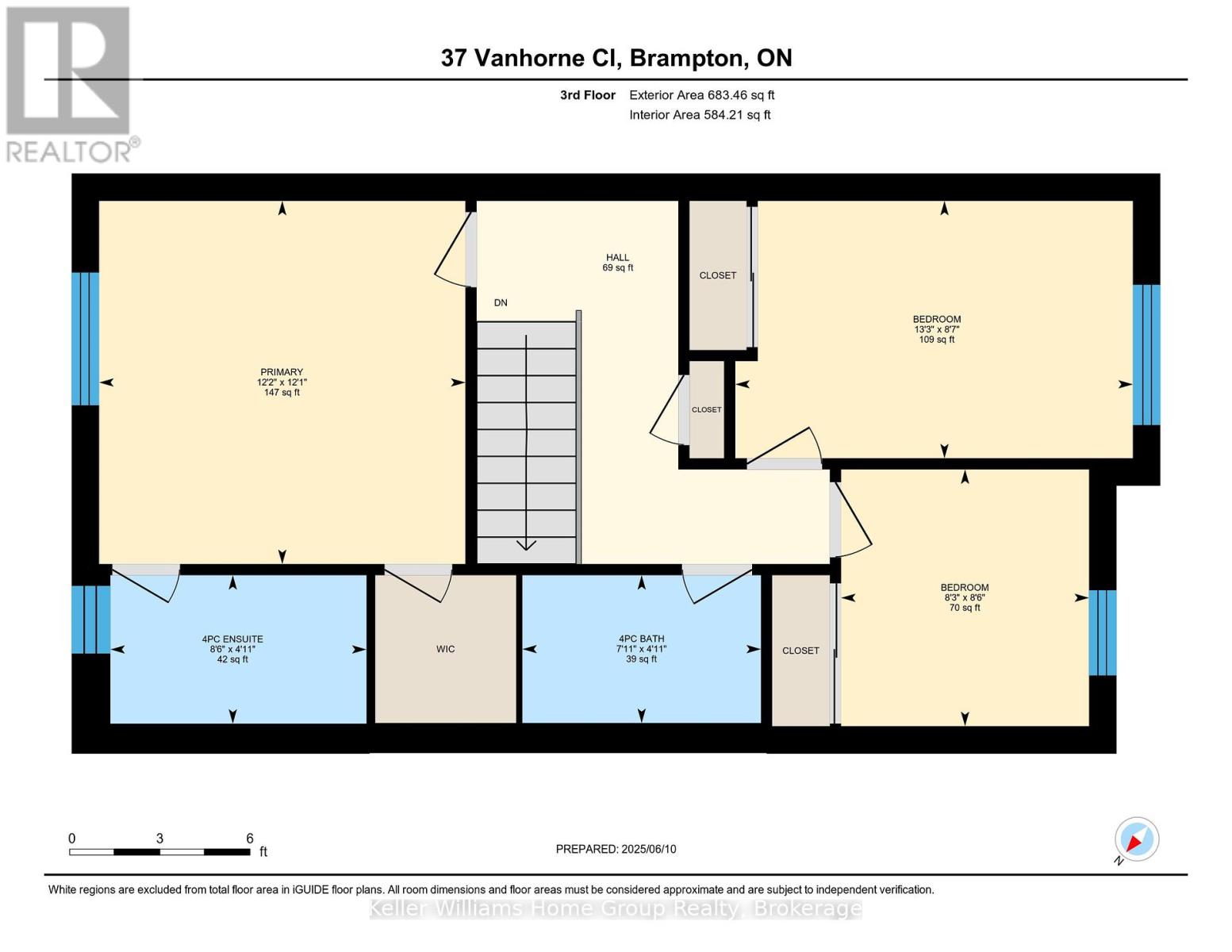LOADING
$770,000
This stunning 3-bedroom, 3-bathroom FREEHOLD townhome in Northwest Brampton is truly a dream come true. With no rear neighbours, it backs onto the peaceful grounds of a church, offering unmatched privacy and serenity. Enjoy modern, move-in ready living with no condo fees, from the bright walk-out basement to the professionally landscaped backyard (2024) featuring a concrete patio, fresh sod, 10 inches of topsoil, and a new garden/tool shedperfect for relaxing, entertaining, or enjoying family time. Inside, the home is thoughtfully designed with a very spacious living room, a beautiful kitchen with lovely views, and a warm, inviting dining room ideal for gatherings. The primary bedroom includes a walk-in closet and private ensuite, complemented by two additional bedrooms, a main 3-piece bath, and a convenient powder room on the main floor. Recent upgrades, including a new garage door (2024), epoxy flooring in the garage, laundry room, and mechanical room, a freshly painted rear fence, and custom loft garage storage, add both style and functionality. With an HRV system for energy efficiency and fresh air circulation, every detail has been cared for. Combining modern updates, thoughtful design, and a serene location, this home is a rare gem and an extraordinary opportunity to live in one of Bramptons most desirable communitiesa place youll truly be proud to call home. (id:13139)
Property Details
| MLS® Number | W12364473 |
| Property Type | Single Family |
| Community Name | Northwest Brampton |
| ParkingSpaceTotal | 3 |
Building
| BathroomTotal | 3 |
| BedroomsAboveGround | 3 |
| BedroomsTotal | 3 |
| Appliances | Dishwasher, Dryer, Stove, Washer, Refrigerator |
| BasementDevelopment | Finished |
| BasementType | Full (finished) |
| ConstructionStyleAttachment | Attached |
| CoolingType | Central Air Conditioning, Air Exchanger |
| ExteriorFinish | Brick, Vinyl Siding |
| FoundationType | Poured Concrete |
| HalfBathTotal | 1 |
| HeatingFuel | Natural Gas |
| HeatingType | Forced Air |
| StoriesTotal | 3 |
| SizeInterior | 1500 - 2000 Sqft |
| Type | Row / Townhouse |
| UtilityWater | Municipal Water |
Parking
| Attached Garage | |
| Garage |
Land
| Acreage | No |
| Sewer | Sanitary Sewer |
| SizeDepth | 83 Ft ,4 In |
| SizeFrontage | 18 Ft ,3 In |
| SizeIrregular | 18.3 X 83.4 Ft |
| SizeTotalText | 18.3 X 83.4 Ft|under 1/2 Acre |
| ZoningDescription | A1 |
Rooms
| Level | Type | Length | Width | Dimensions |
|---|---|---|---|---|
| Second Level | Bathroom | 2.07 m | 0.81 m | 2.07 m x 0.81 m |
| Second Level | Dining Room | 2.46 m | 3.67 m | 2.46 m x 3.67 m |
| Second Level | Family Room | 5.33 m | 4.36 m | 5.33 m x 4.36 m |
| Second Level | Kitchen | 2.86 m | 3.67 m | 2.86 m x 3.67 m |
| Third Level | Bedroom | 2.61 m | 4.03 m | 2.61 m x 4.03 m |
| Third Level | Primary Bedroom | 3.68 m | 3.72 m | 3.68 m x 3.72 m |
| Third Level | Bathroom | 1.5 m | 2.42 m | 1.5 m x 2.42 m |
| Third Level | Bathroom | 1.51 m | 2.6 m | 1.51 m x 2.6 m |
| Third Level | Bedroom | 2.6 m | 2.52 m | 2.6 m x 2.52 m |
| Ground Level | Foyer | 2.1 m | 2.76 m | 2.1 m x 2.76 m |
| Ground Level | Laundry Room | 2.43 m | 4.64 m | 2.43 m x 4.64 m |
| Ground Level | Living Room | 2.7 m | 3.56 m | 2.7 m x 3.56 m |
Interested?
Contact us for more information
No Favourites Found

The trademarks REALTOR®, REALTORS®, and the REALTOR® logo are controlled by The Canadian Real Estate Association (CREA) and identify real estate professionals who are members of CREA. The trademarks MLS®, Multiple Listing Service® and the associated logos are owned by The Canadian Real Estate Association (CREA) and identify the quality of services provided by real estate professionals who are members of CREA. The trademark DDF® is owned by The Canadian Real Estate Association (CREA) and identifies CREA's Data Distribution Facility (DDF®)
September 06 2025 12:57:49
Muskoka Haliburton Orillia – The Lakelands Association of REALTORS®
Keller Williams Home Group Realty

