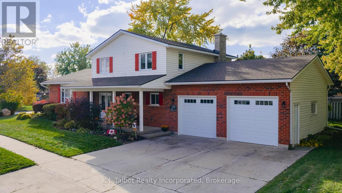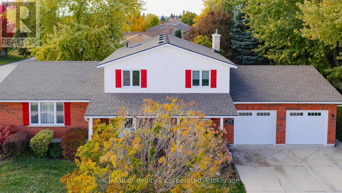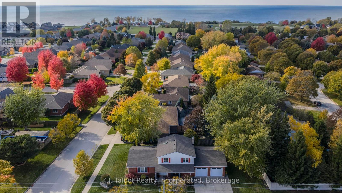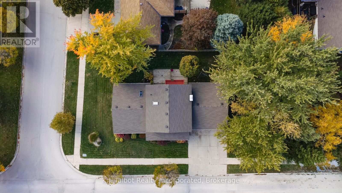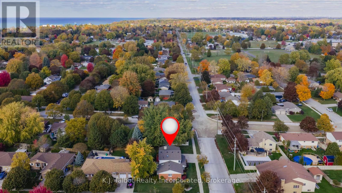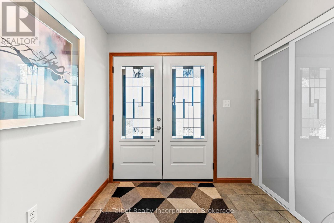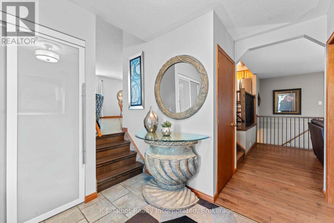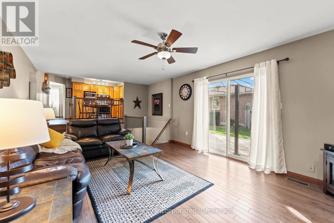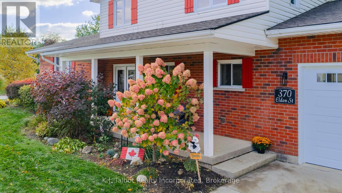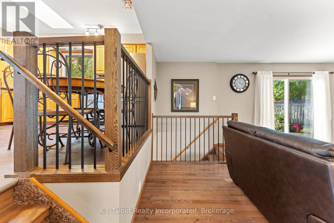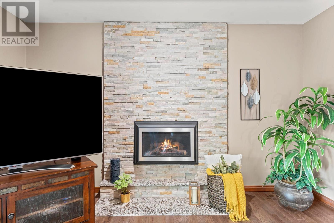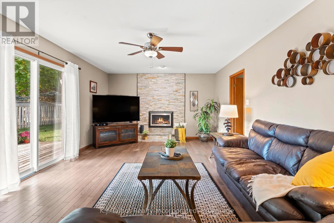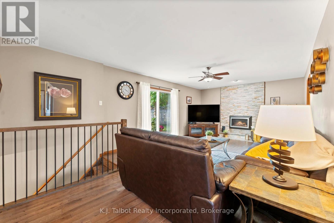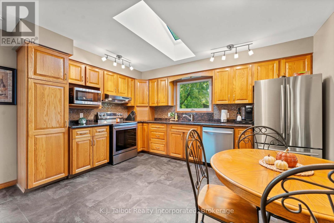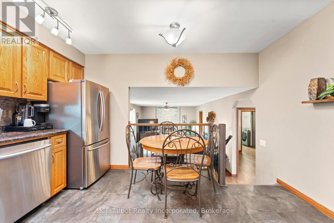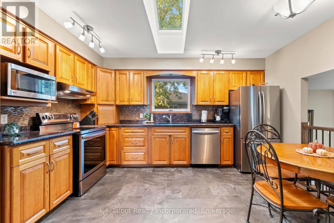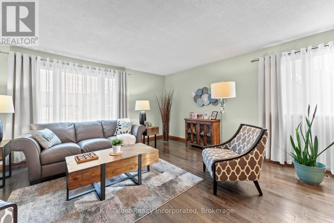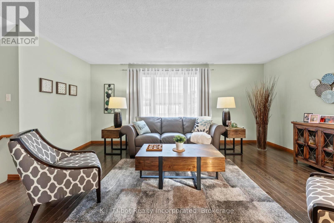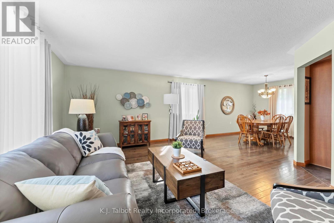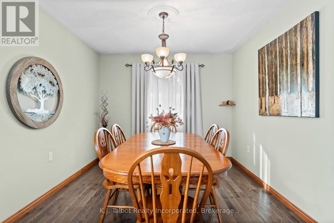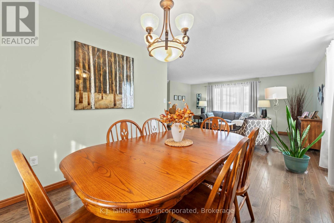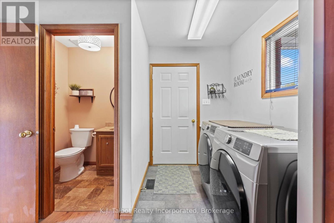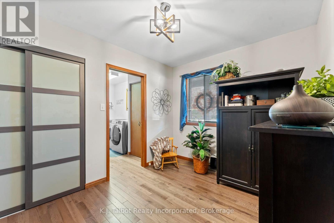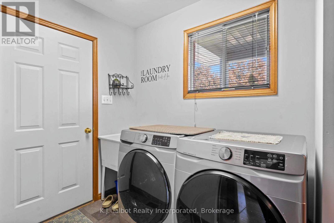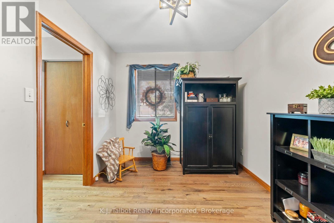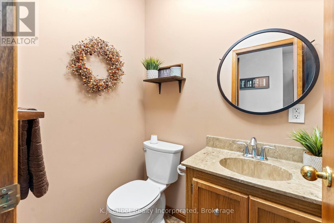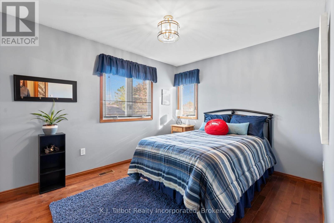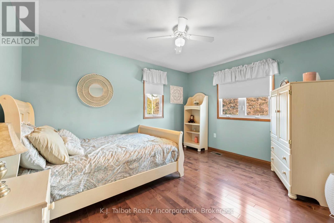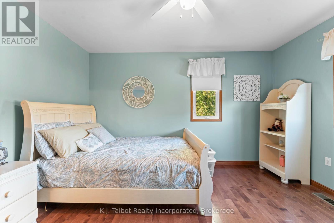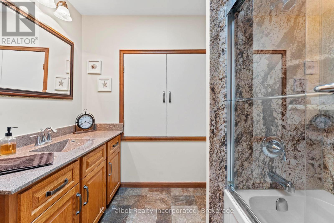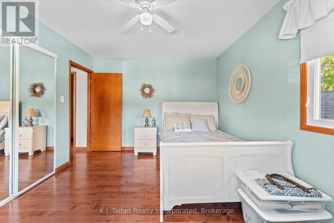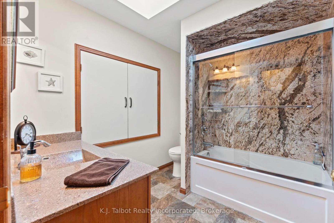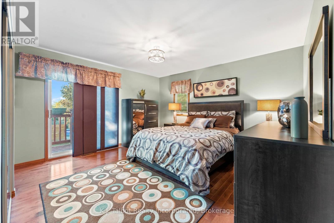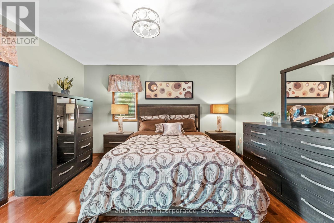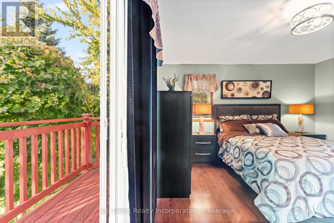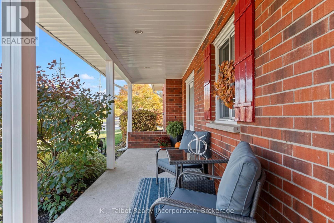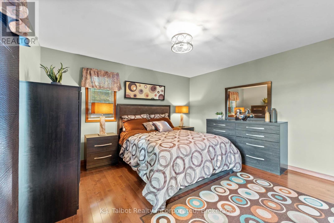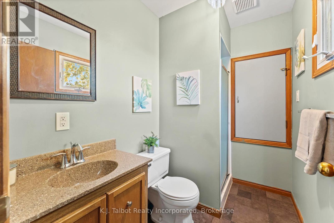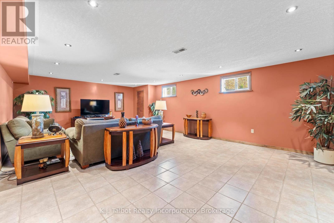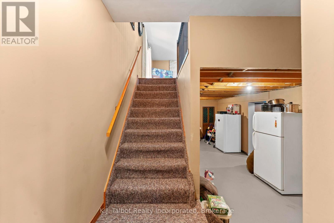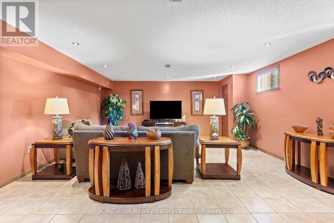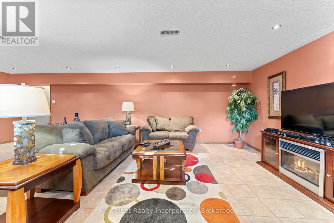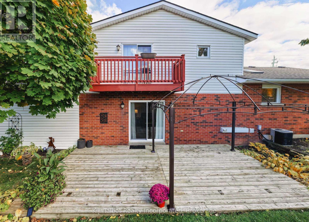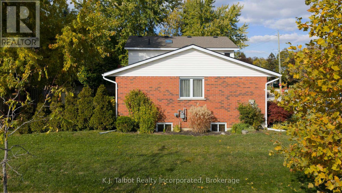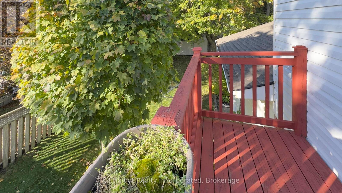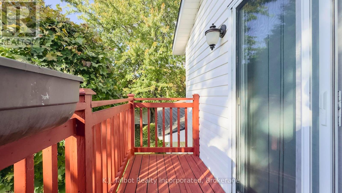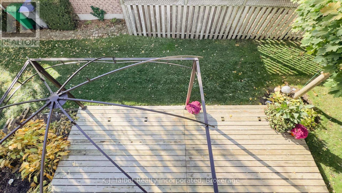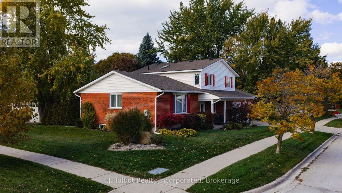LOADING
$939,000
Discover an exceptional two-story residence, characterized by its refined style and distinctive charm. This home reflects meticulous upkeep and evident pride of ownership, both in its interior and exterior. It boasts a unique and impressive design, providing generous proportions and abundant space throughout. The main level features a sizable foyer entrance, a versatile office or potential bedroom, a convenient powder room, and a family room with patio access to the rear deck. This level also includes a new stone fireplace with a gas insert. The kitchen is appointed with ample oak cabinetry and a pantry, complemented by a new skylight that enhances natural lighting, alongside a formal dining room and living room. The upper level comprises three bedrooms, including a primary bedroom with a three-piece ensuite and patio door access to the upper balcony, as well as a four-piece bathroom with a new skylight. The expansive lower level offers a spacious recreation room, ideal for entertaining, extensive storage, a large cold cellar, and a basement walk-up leading to the two-car attached garage. This home has numerous updates that truly warrant a personal viewing. Should you be seeking a turnkey residence in a prime location, we encourage you to schedule your private showing today. (id:13139)
Property Details
| MLS® Number | X12488820 |
| Property Type | Single Family |
| Community Name | Goderich (Town) |
| EquipmentType | Water Heater |
| Features | Sump Pump |
| ParkingSpaceTotal | 4 |
| RentalEquipmentType | Water Heater |
Building
| BathroomTotal | 3 |
| BedroomsAboveGround | 3 |
| BedroomsTotal | 3 |
| Appliances | Garage Door Opener Remote(s), Water Heater, Dishwasher, Dryer, Hood Fan, Stove, Washer, Refrigerator |
| BasementDevelopment | Finished |
| BasementType | N/a (finished) |
| ConstructionStyleAttachment | Detached |
| CoolingType | Central Air Conditioning |
| ExteriorFinish | Brick |
| FireplacePresent | Yes |
| FoundationType | Poured Concrete |
| HalfBathTotal | 1 |
| HeatingFuel | Natural Gas |
| HeatingType | Forced Air |
| StoriesTotal | 2 |
| SizeInterior | 1500 - 2000 Sqft |
| Type | House |
| UtilityWater | Municipal Water |
Parking
| Attached Garage | |
| Garage |
Land
| Acreage | No |
| Sewer | Sanitary Sewer |
| SizeDepth | 68 Ft |
| SizeFrontage | 124 Ft ,8 In |
| SizeIrregular | 124.7 X 68 Ft |
| SizeTotalText | 124.7 X 68 Ft |
| ZoningDescription | R1 |
Rooms
| Level | Type | Length | Width | Dimensions |
|---|---|---|---|---|
| Second Level | Bedroom | 3.25 m | 3.98 m | 3.25 m x 3.98 m |
| Second Level | Bedroom 2 | 3.64 m | 2.95 m | 3.64 m x 2.95 m |
| Second Level | Primary Bedroom | 4.63 m | 4.12 m | 4.63 m x 4.12 m |
| Lower Level | Cold Room | 7.61 m | 1.77 m | 7.61 m x 1.77 m |
| Lower Level | Other | 8.16 m | 3.93 m | 8.16 m x 3.93 m |
| Lower Level | Other | 5.18 m | 3.28 m | 5.18 m x 3.28 m |
| Lower Level | Other | 3.51 m | 3.26 m | 3.51 m x 3.26 m |
| Lower Level | Recreational, Games Room | 5.24 m | 7.89 m | 5.24 m x 7.89 m |
| Main Level | Family Room | 8.15 m | 4 m | 8.15 m x 4 m |
| Main Level | Dining Room | 3.04 m | 3.32 m | 3.04 m x 3.32 m |
| Main Level | Kitchen | 4.12 m | 4.01 m | 4.12 m x 4.01 m |
| Main Level | Laundry Room | 3.11 m | 3.37 m | 3.11 m x 3.37 m |
| Main Level | Living Room | 5.51 m | 4.79 m | 5.51 m x 4.79 m |
| Main Level | Office | 2.59 m | 3.37 m | 2.59 m x 3.37 m |
https://www.realtor.ca/real-estate/29045659/370-eldon-street-s-goderich-goderich-town-goderich-town
Interested?
Contact us for more information
No Favourites Found

The trademarks REALTOR®, REALTORS®, and the REALTOR® logo are controlled by The Canadian Real Estate Association (CREA) and identify real estate professionals who are members of CREA. The trademarks MLS®, Multiple Listing Service® and the associated logos are owned by The Canadian Real Estate Association (CREA) and identify the quality of services provided by real estate professionals who are members of CREA. The trademark DDF® is owned by The Canadian Real Estate Association (CREA) and identifies CREA's Data Distribution Facility (DDF®)
October 30 2025 12:32:38
Muskoka Haliburton Orillia – The Lakelands Association of REALTORS®
K.j. Talbot Realty Incorporated

