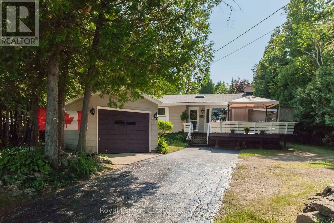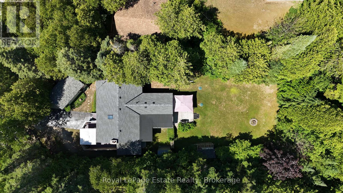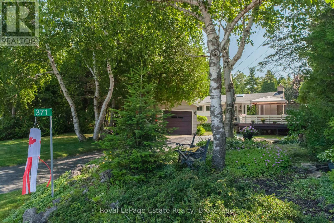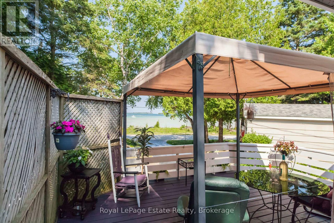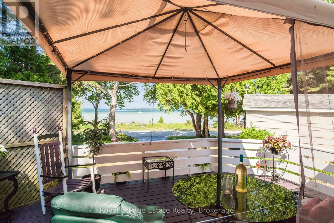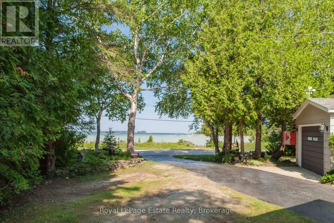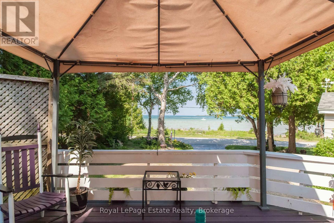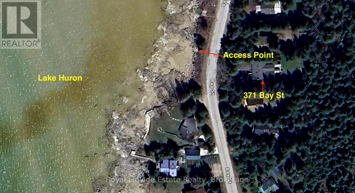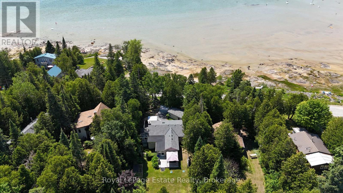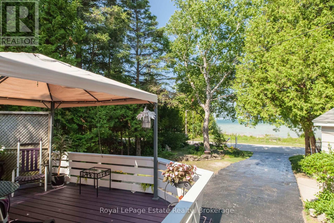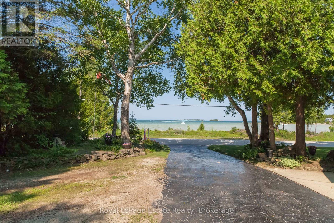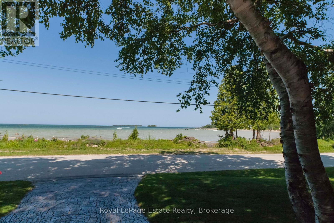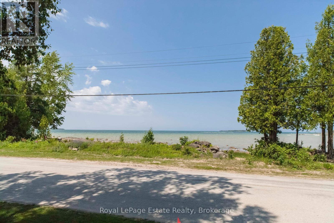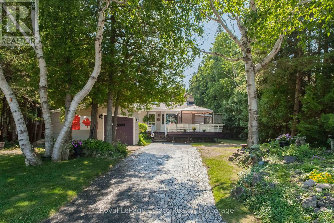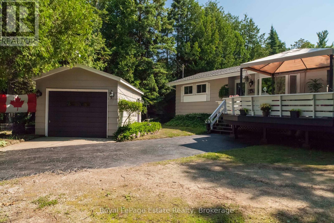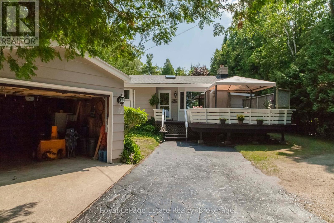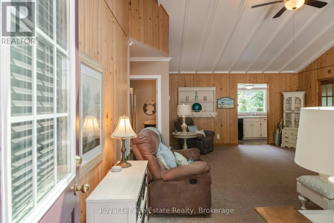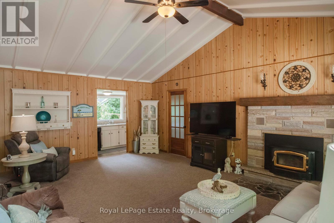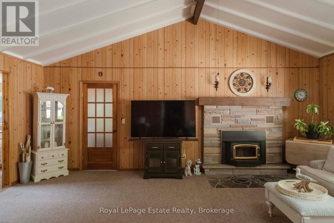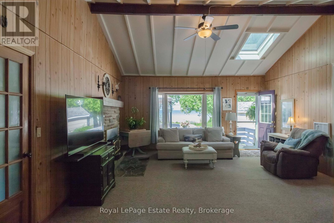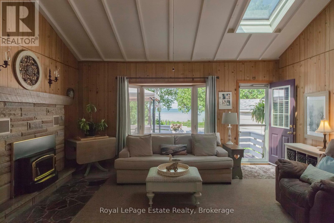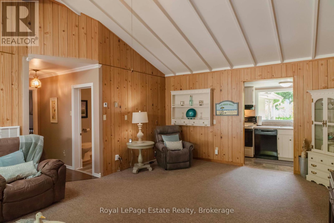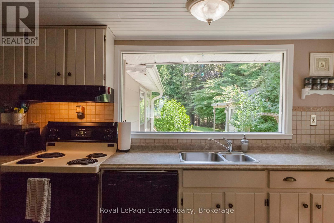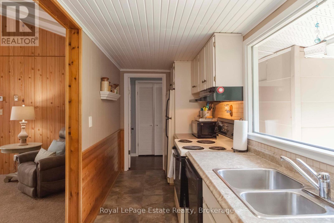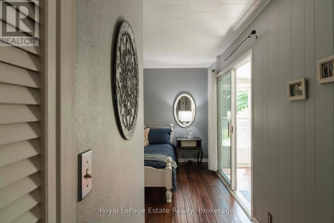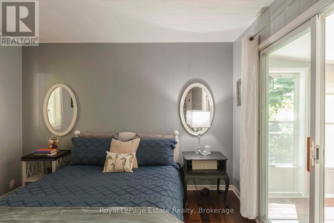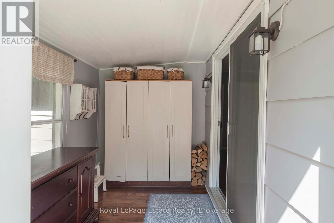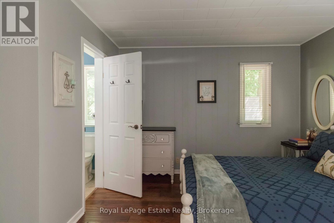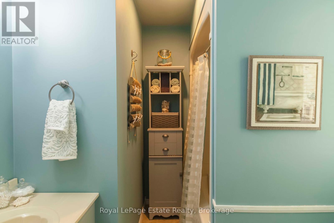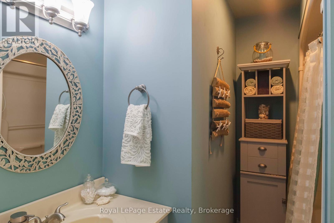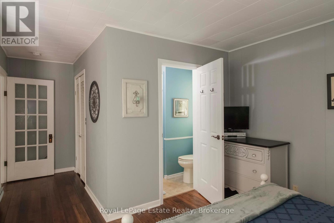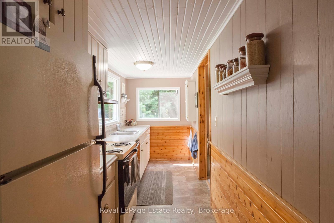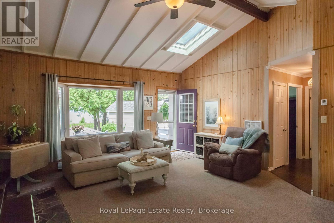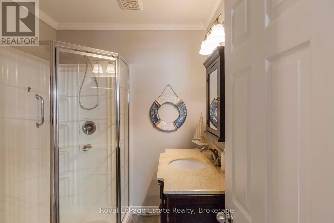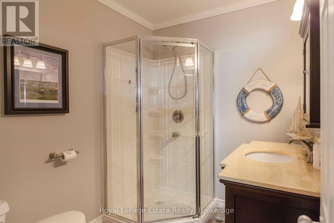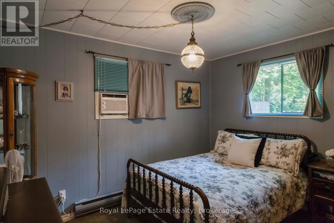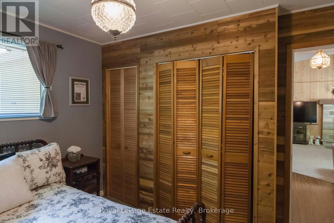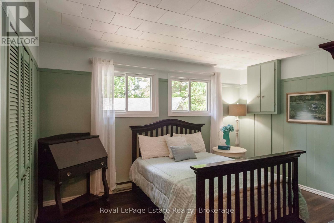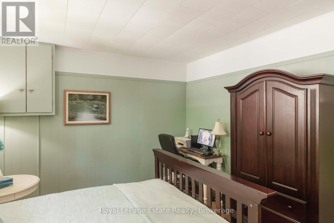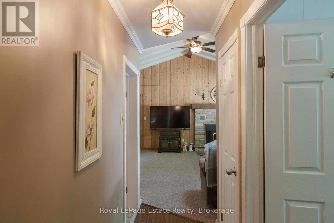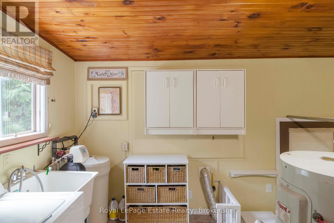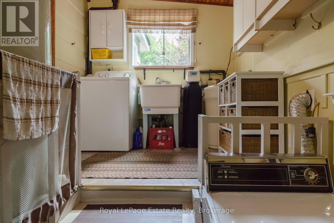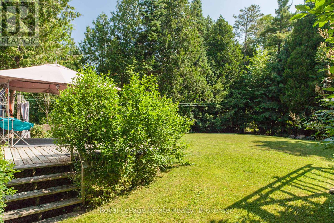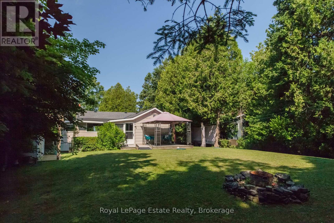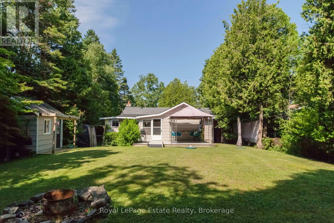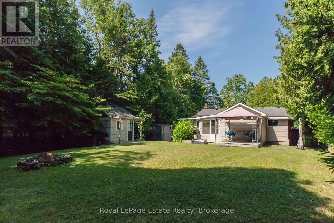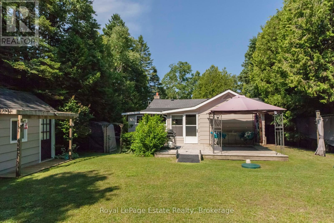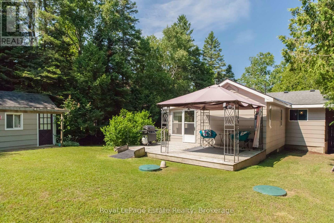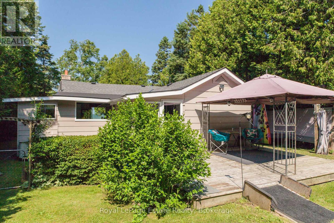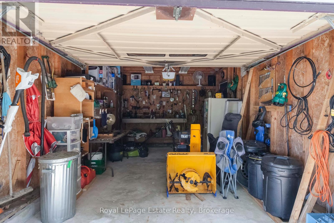LOADING
$679,900
BAY STREET BEAUTY WITH INCREDIBLE UNOBSTRUCTED LAKE VIEWS!!. This 3-bedroom, 2-bath Home or Cottage on desirable Bay Street in Oliphant offers Breathtaking Views of Lake Huron right across the road. Step out your front door and enjoy immediate access to the shallow, clear waters perfect for swimming, paddling, kiteboarding, or mooring a boat in the bay or the nearby marina. And when the day winds down, the sunsets from your front deck are simply unforgettable. Inside, you'll find a comfortable layout with vaulted ceilings in the living area that frame the lake beautifully. A wood-burning fireplace adds a cozy touch, and the primary with an ensuite includes a walkout to the private, fully fenced back yard ideal for pets, relaxing or entertaining. The yard features front and back decks, lovely gardens, and a versatile shed or potential Bunkie for guests or storage. The detached garage is perfect for Lake toys. Blending cottage charm with the ease of home, this is a rare opportunity to enjoy Oliphant's waterfront lifestyle just 10 minutes from Sauble Beach and Sauble Falls, but with a quieter, more laid-back vibe. Grab your coffee or your kayak and start the day by the lake! (id:13139)
Property Details
| MLS® Number | X12261246 |
| Property Type | Single Family |
| Community Name | South Bruce Peninsula |
| AmenitiesNearBy | Beach |
| Easement | Unknown, None |
| Features | Wooded Area, Level, Gazebo |
| ParkingSpaceTotal | 5 |
| Structure | Deck, Shed |
| ViewType | View, Lake View, Direct Water View, Unobstructed Water View |
| WaterFrontType | Waterfront |
Building
| BathroomTotal | 2 |
| BedroomsAboveGround | 3 |
| BedroomsTotal | 3 |
| Amenities | Fireplace(s) |
| Appliances | Water Heater, Garage Door Opener Remote(s), Water Softener, Dishwasher, Dryer, Freezer, Microwave, Stove, Washer, Window Coverings, Refrigerator |
| ArchitecturalStyle | Bungalow |
| BasementType | Crawl Space |
| ConstructionStyleAttachment | Detached |
| CoolingType | Window Air Conditioner |
| ExteriorFinish | Hardboard |
| FireplacePresent | Yes |
| FireplaceTotal | 1 |
| FoundationType | Block |
| HeatingFuel | Electric |
| HeatingType | Baseboard Heaters |
| StoriesTotal | 1 |
| SizeInterior | 1100 - 1500 Sqft |
| Type | House |
| UtilityWater | Drilled Well |
Parking
| Detached Garage | |
| Garage |
Land
| AccessType | Year-round Access |
| Acreage | No |
| FenceType | Fully Fenced, Fenced Yard |
| LandAmenities | Beach |
| LandscapeFeatures | Landscaped |
| SizeDepth | 165 Ft |
| SizeFrontage | 66 Ft |
| SizeIrregular | 66 X 165 Ft |
| SizeTotalText | 66 X 165 Ft |
| ZoningDescription | R2 |
Rooms
| Level | Type | Length | Width | Dimensions |
|---|---|---|---|---|
| Main Level | Living Room | 6.52 m | 4.43 m | 6.52 m x 4.43 m |
| Main Level | Kitchen | 4.85 m | 1.69 m | 4.85 m x 1.69 m |
| Main Level | Primary Bedroom | 3.47 m | 3.41 m | 3.47 m x 3.41 m |
| Main Level | Bathroom | Measurements not available | ||
| Main Level | Bedroom 2 | 4.14 m | 3.48 m | 4.14 m x 3.48 m |
| Main Level | Bedroom | 3.51 m | 2.74 m | 3.51 m x 2.74 m |
| Main Level | Laundry Room | 3.78 m | 2.34 m | 3.78 m x 2.34 m |
| Main Level | Bathroom | Measurements not available | ||
| Main Level | Mud Room | 3.47 m | 2.07 m | 3.47 m x 2.07 m |
Utilities
| Cable | Available |
| Electricity | Installed |
Interested?
Contact us for more information
No Favourites Found

The trademarks REALTOR®, REALTORS®, and the REALTOR® logo are controlled by The Canadian Real Estate Association (CREA) and identify real estate professionals who are members of CREA. The trademarks MLS®, Multiple Listing Service® and the associated logos are owned by The Canadian Real Estate Association (CREA) and identify the quality of services provided by real estate professionals who are members of CREA. The trademark DDF® is owned by The Canadian Real Estate Association (CREA) and identifies CREA's Data Distribution Facility (DDF®)
July 09 2025 09:44:55
Muskoka Haliburton Orillia – The Lakelands Association of REALTORS®
Royal LePage Estate Realty

