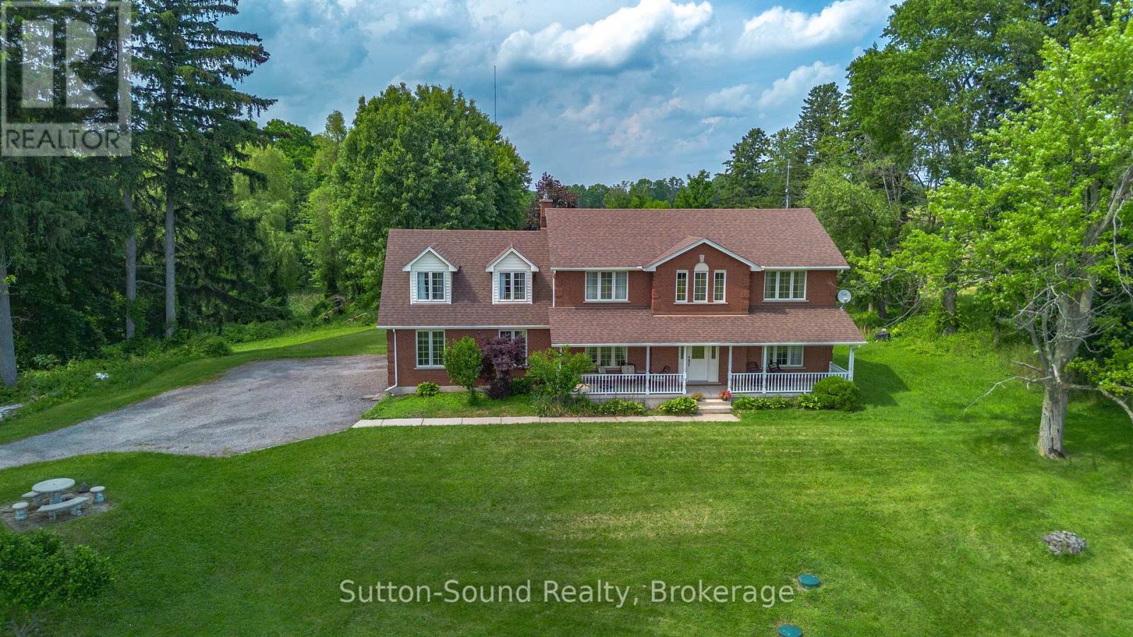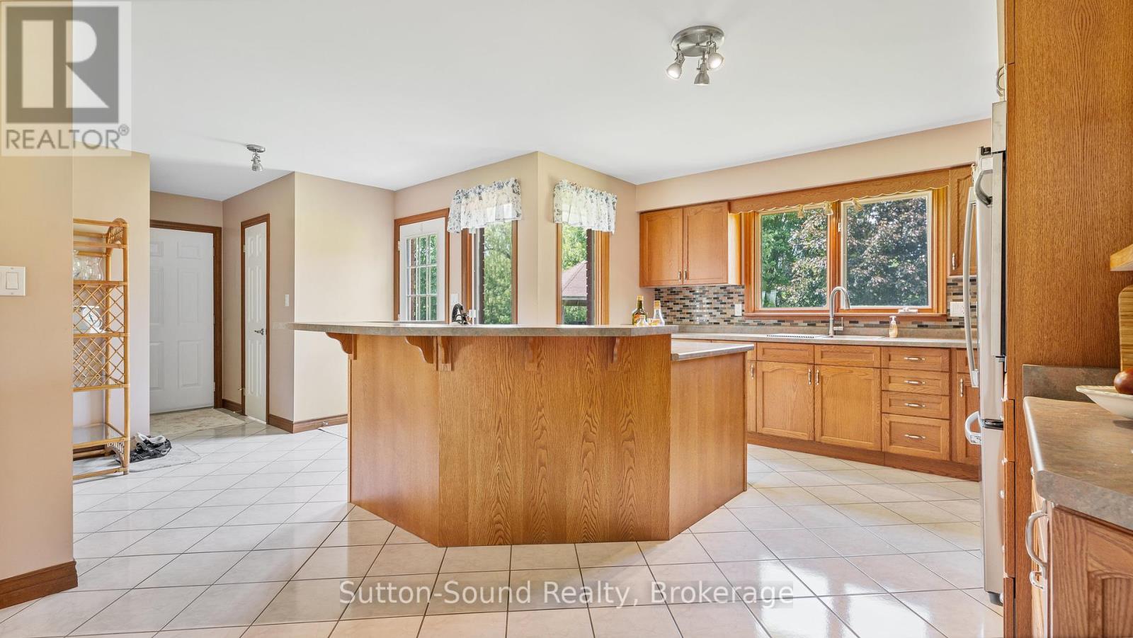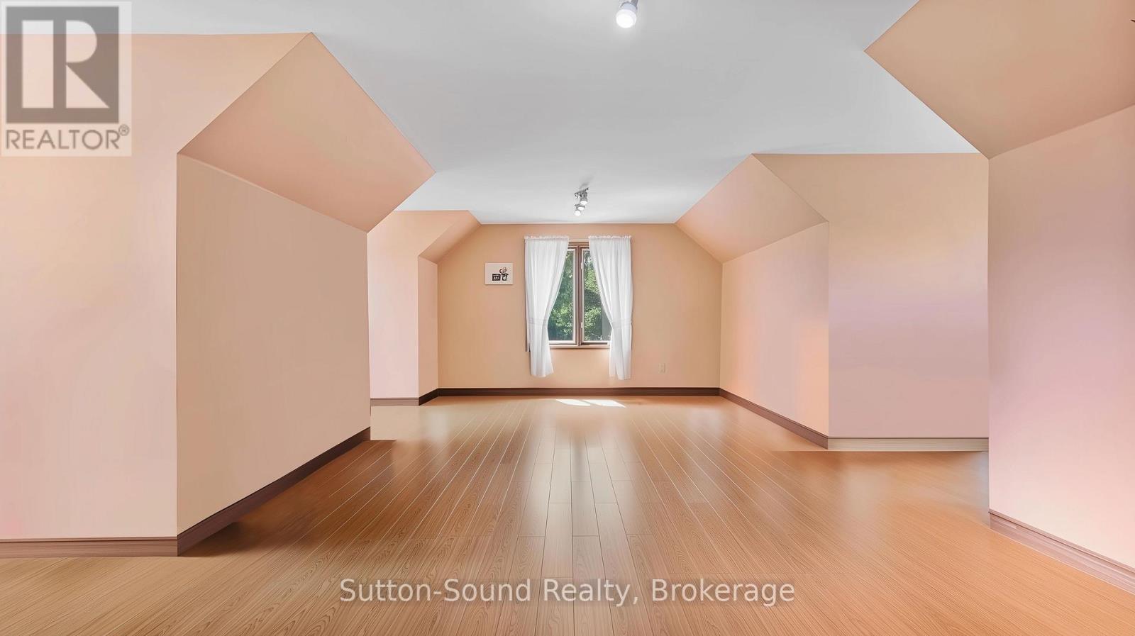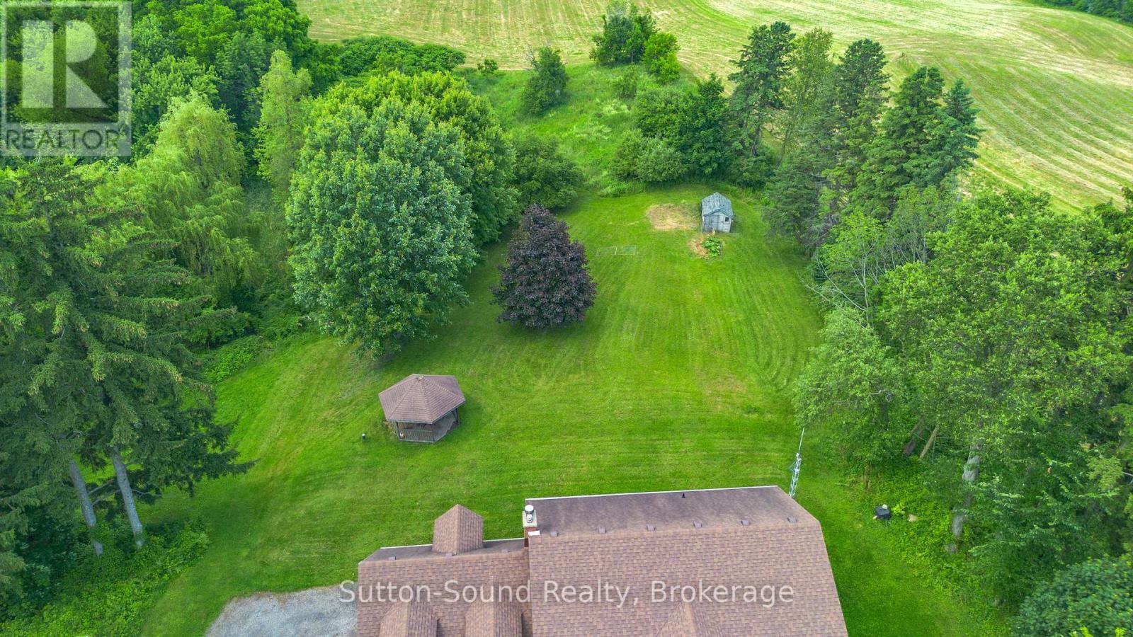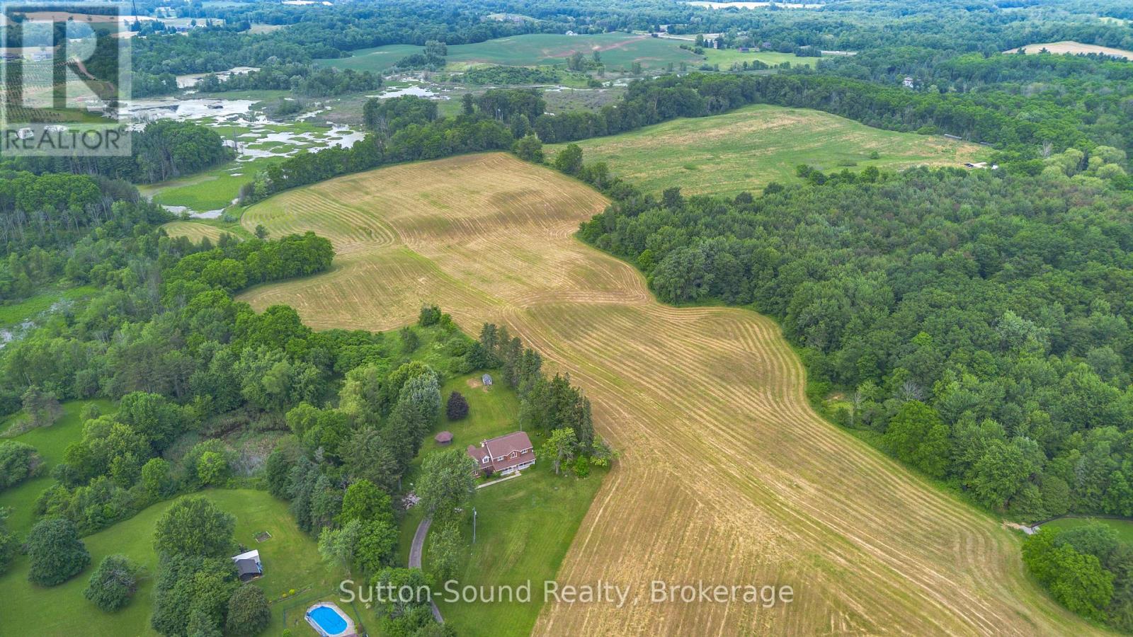LOADING
$2,499,900
Escape to your dream retreat at 373 Scenic Drive, nestled in the heart of Brant County's breathtaking country side. This magnificent property offers a tranquil haven from the chaos of city life, perfect for families,nature enthusiasts, and those seeking serenity and privacy. Indulge in the breathtaking views, peaceful pond,lush forests, and rolling hills, creating a picturesque setting for outdoor adventures and relaxation. This stunning two-story home features: 4 spacious bedrooms and 3 bathrooms, A charming covered front porch with pond views and swans, A thoughtfully designed floor plan with ample space, A kitchen with built-inappliances and scenic views, A cozy wood fireplace and elegant dining room. With over 59 acres of land, this property offers endless possibilities for: hiking, bird watching, horseback riding, explore the great outdoor sand connect with nature. What a perfect place for your family to grow and explore! This peaceful retreat offers the perfect setting to unwind, connect with nature, and create lifelong memories. Built for comfort and energy efficiency with premium insulation, this exceptional property is a rare find in an exclusive area. Don't miss out on this incredible opportunity to own a piece of paradise. Schedule a viewing today and make your dreams a reality! (id:13139)
Property Details
| MLS® Number | X12034212 |
| Property Type | Agriculture |
| Community Name | South Dumfries |
| Easement | None |
| EquipmentType | None |
| FarmType | Farm |
| Features | Wooded Area, Irregular Lot Size, Rolling, Partially Cleared, Wetlands, Gazebo |
| ParkingSpaceTotal | 7 |
| RentalEquipmentType | None |
| Structure | Porch, Shed |
| ViewType | View Of Water |
| WaterFrontType | Waterfront |
Building
| BathroomTotal | 3 |
| BedroomsAboveGround | 4 |
| BedroomsTotal | 4 |
| Age | 16 To 30 Years |
| Amenities | Fireplace(s) |
| Appliances | Water Heater, Oven - Built-in, Range, Water Softener, Stove, Washer, Refrigerator |
| BasementDevelopment | Unfinished |
| BasementType | Full (unfinished) |
| CoolingType | Central Air Conditioning, Ventilation System |
| ExteriorFinish | Brick, Vinyl Siding |
| FireplacePresent | Yes |
| FireplaceTotal | 1 |
| FoundationType | Poured Concrete |
| HalfBathTotal | 1 |
| HeatingFuel | Natural Gas |
| HeatingType | Forced Air |
| StoriesTotal | 2 |
| SizeInterior | 2500 - 3000 Sqft |
| UtilityWater | Bored Well |
Parking
| Attached Garage | |
| Garage |
Land
| AccessType | Public Road |
| Acreage | Yes |
| Sewer | Septic System |
| SizeDepth | 2387 Ft ,6 In |
| SizeFrontage | 210 Ft |
| SizeIrregular | 210 X 2387.5 Ft |
| SizeTotalText | 210 X 2387.5 Ft|50 - 100 Acres |
| SoilType | Sand, Loam |
| SurfaceWater | Pond Or Stream |
| ZoningDescription | A-hl |
Rooms
| Level | Type | Length | Width | Dimensions |
|---|---|---|---|---|
| Second Level | Bathroom | 230 m | 256 m | 230 m x 256 m |
| Second Level | Laundry Room | 3.56 m | 1.88 m | 3.56 m x 1.88 m |
| Second Level | Primary Bedroom | 3.99 m | 5.54 m | 3.99 m x 5.54 m |
| Second Level | Bedroom 2 | 3.99 m | 3.28 m | 3.99 m x 3.28 m |
| Second Level | Bedroom 3 | 3.99 m | 3.28 m | 3.99 m x 3.28 m |
| Second Level | Bedroom 4 | 7.16 m | 3.35 m | 7.16 m x 3.35 m |
| Second Level | Bathroom | 236 m | 223 m | 236 m x 223 m |
| Main Level | Family Room | 3.94 m | 4.88 m | 3.94 m x 4.88 m |
| Main Level | Living Room | 3.94 m | 3.66 m | 3.94 m x 3.66 m |
| Main Level | Dining Room | 3.94 m | 3.96 m | 3.94 m x 3.96 m |
| Main Level | Kitchen | 4.01 m | 4.65 m | 4.01 m x 4.65 m |
| Main Level | Bathroom | 0.9 m | 1.87 m | 0.9 m x 1.87 m |
Utilities
| Cable | Available |
| Electricity | Installed |
https://www.realtor.ca/real-estate/28057566/373-scenic-drive-brant-south-dumfries-south-dumfries
Interested?
Contact us for more information
No Favourites Found

The trademarks REALTOR®, REALTORS®, and the REALTOR® logo are controlled by The Canadian Real Estate Association (CREA) and identify real estate professionals who are members of CREA. The trademarks MLS®, Multiple Listing Service® and the associated logos are owned by The Canadian Real Estate Association (CREA) and identify the quality of services provided by real estate professionals who are members of CREA. The trademark DDF® is owned by The Canadian Real Estate Association (CREA) and identifies CREA's Data Distribution Facility (DDF®)
May 29 2025 09:40:48
Muskoka Haliburton Orillia – The Lakelands Association of REALTORS®
Sutton-Sound Realty

