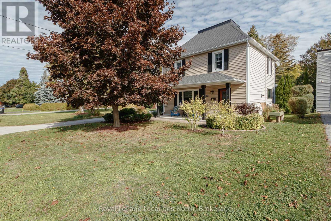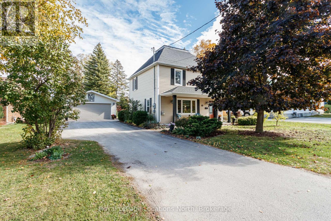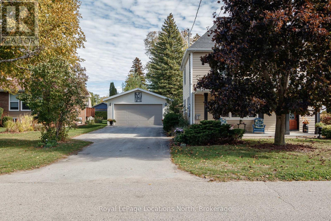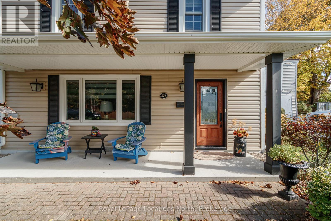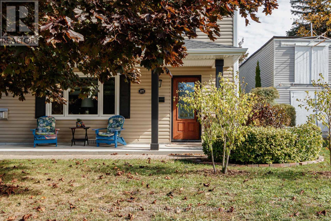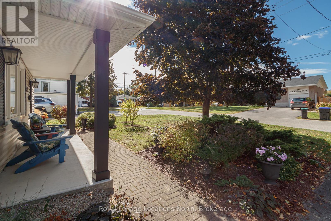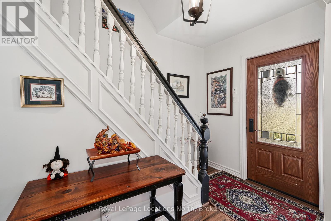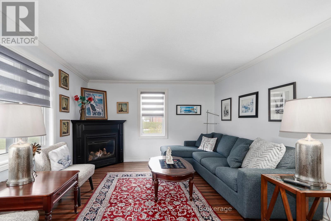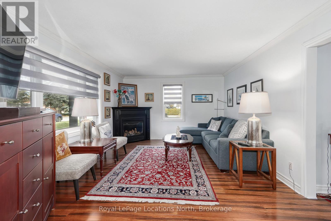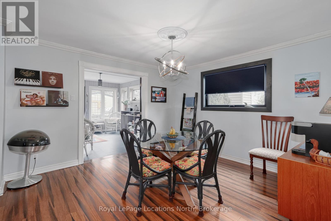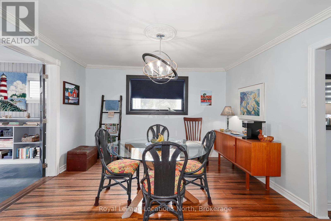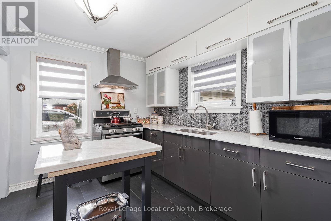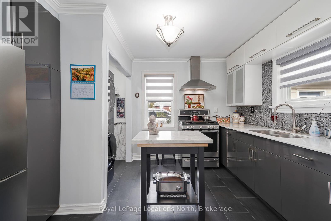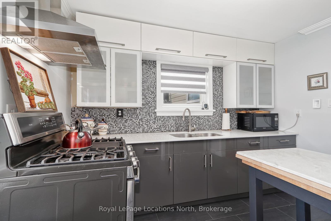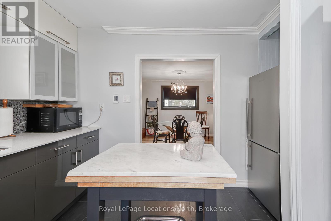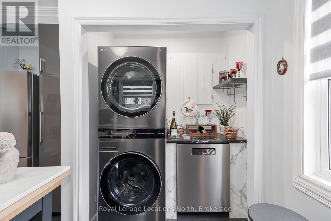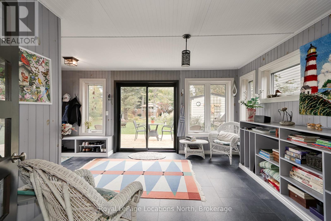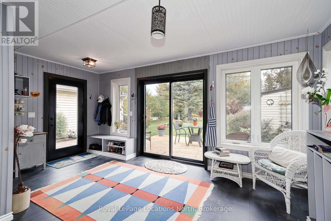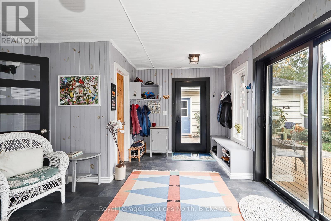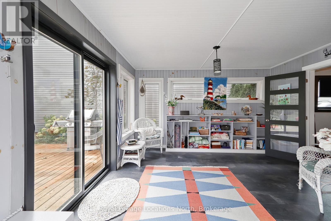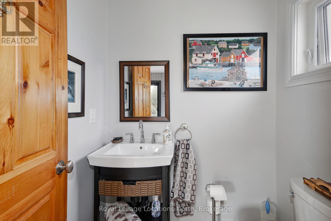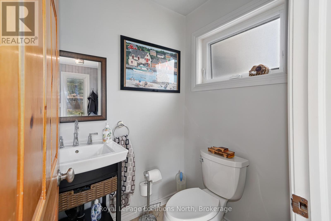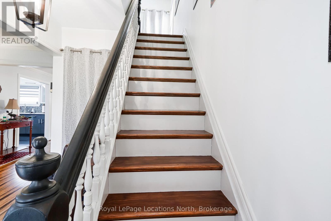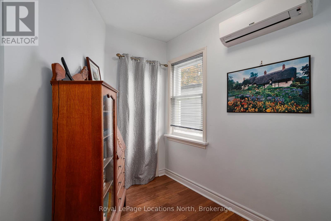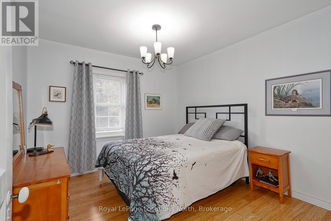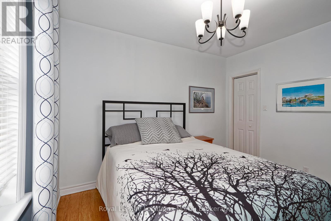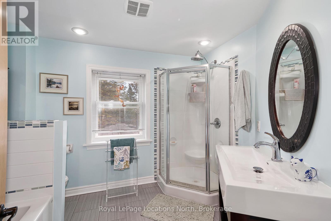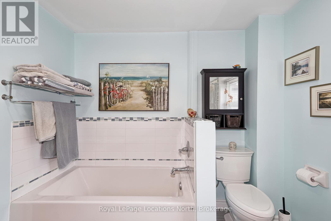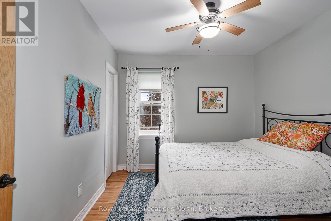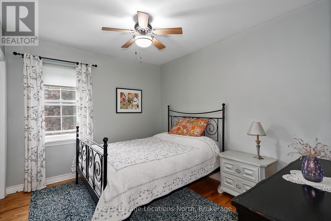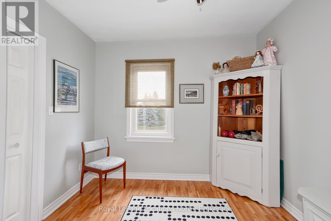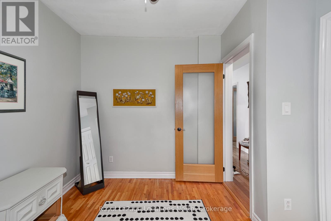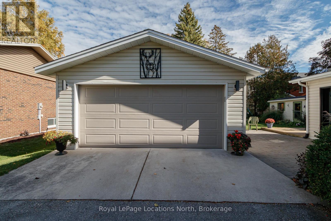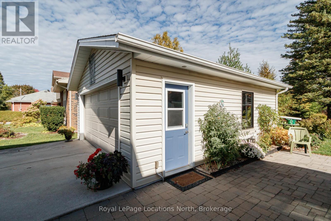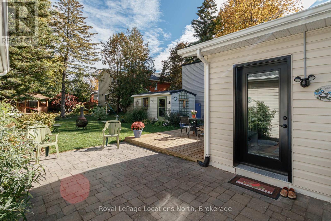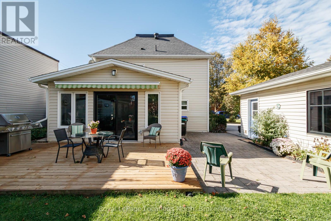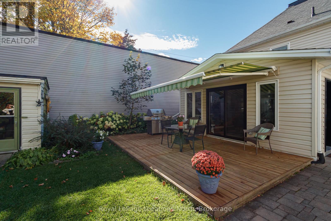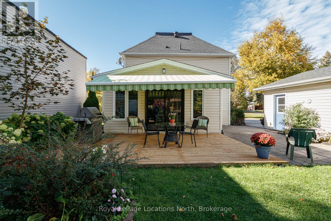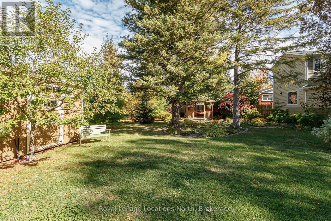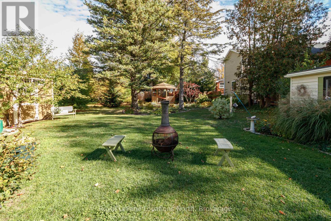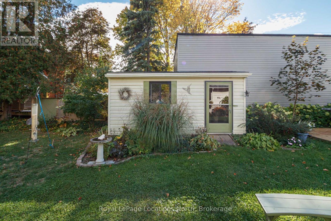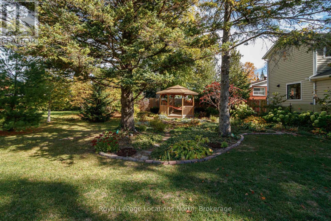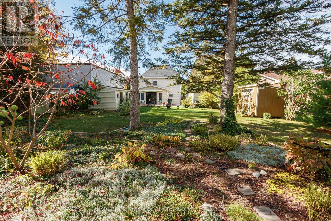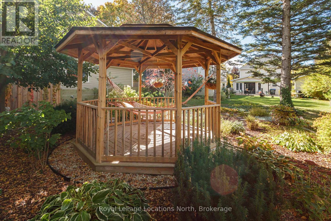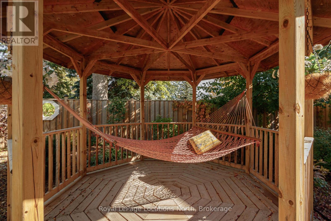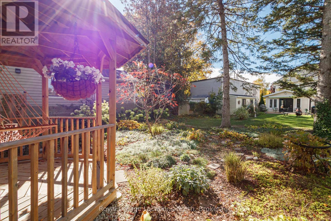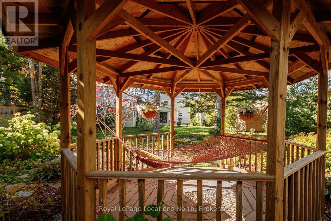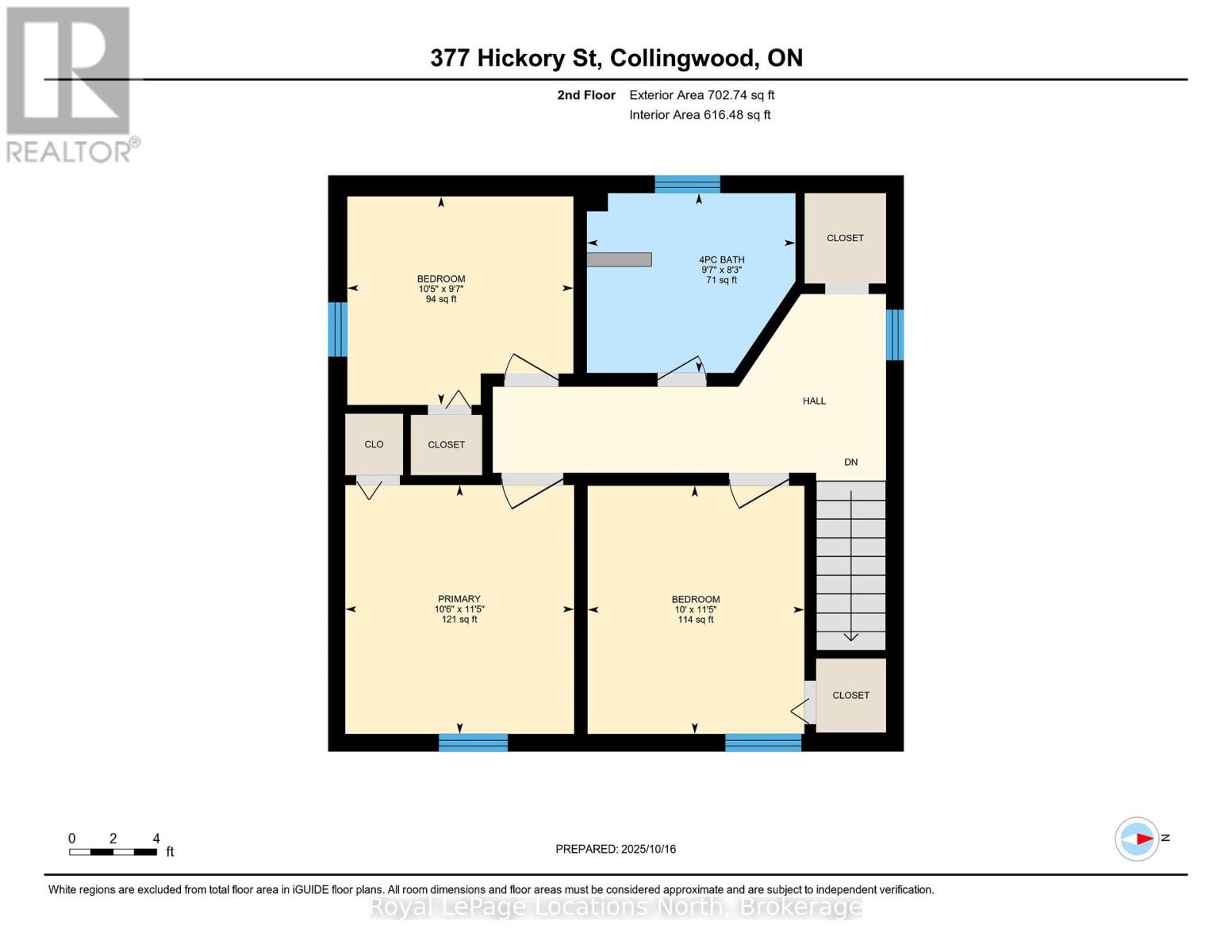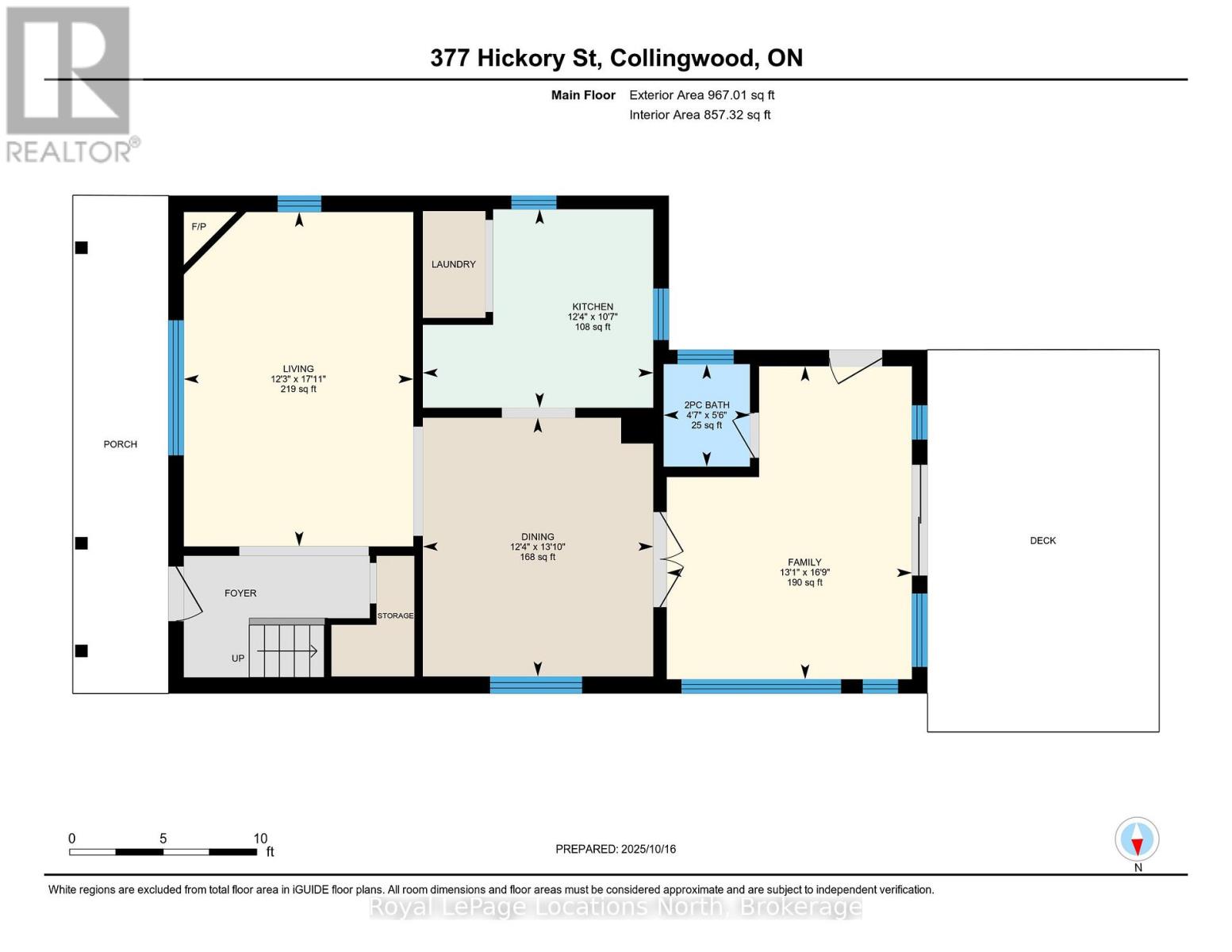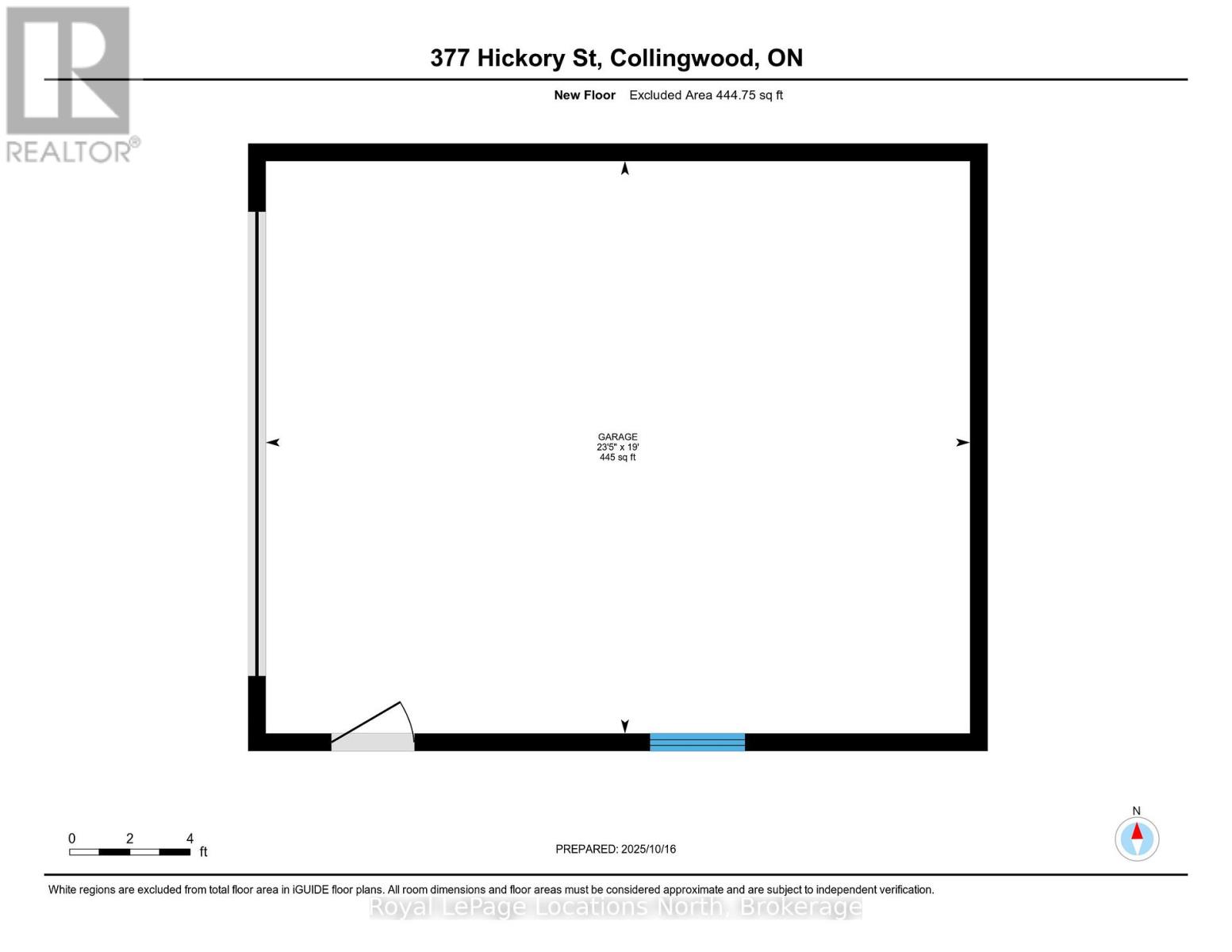LOADING
$839,000
Welcome to this fantastic family home, where a charming covered front porch invites you inside. The thoughtfully designed layout features a cozy family room centred around a natural gas fireplace, flowing seamlessly into the dining room and a beautifully designed kitchen with heated floors. A spacious, fully insulated four-season sunroom across the back of the home offers versatile living space with in-floor heating, a mudroom, and a convenient powder room, and opens onto a deck with a remote awning perfect for outdoor entertaining. Upstairs, you will find three well-sized bedrooms and a large bathroom complete with a soaker tub, shower, and vanity. Set on a beautiful full town lot with mature trees, perennial gardens, and wonderful privacy, this property also includes a detached two-car garage and is just minutes from downtown Collingwood. (id:13139)
Property Details
| MLS® Number | S12466029 |
| Property Type | Single Family |
| Community Name | Collingwood |
| Features | Gazebo |
| ParkingSpaceTotal | 6 |
| Structure | Shed |
Building
| BathroomTotal | 2 |
| BedroomsAboveGround | 3 |
| BedroomsTotal | 3 |
| Amenities | Fireplace(s) |
| Appliances | Garage Door Opener Remote(s), Water Heater - Tankless, Dishwasher, Dryer, Garage Door Opener, Hot Water Instant, Stove, Washer, Window Coverings, Refrigerator |
| BasementType | Crawl Space |
| ConstructionStyleAttachment | Detached |
| CoolingType | Wall Unit |
| ExteriorFinish | Vinyl Siding |
| FireplacePresent | Yes |
| FoundationType | Block |
| HalfBathTotal | 1 |
| HeatingFuel | Natural Gas |
| HeatingType | Heat Pump |
| StoriesTotal | 2 |
| SizeInterior | 1500 - 2000 Sqft |
| Type | House |
| UtilityWater | Municipal Water |
Parking
| Detached Garage | |
| Garage |
Land
| Acreage | No |
| Sewer | Sanitary Sewer |
| SizeDepth | 167 Ft ,8 In |
| SizeFrontage | 65 Ft ,7 In |
| SizeIrregular | 65.6 X 167.7 Ft |
| SizeTotalText | 65.6 X 167.7 Ft |
| ZoningDescription | R1 |
Rooms
| Level | Type | Length | Width | Dimensions |
|---|---|---|---|---|
| Second Level | Bedroom | 3.17 m | 2.93 m | 3.17 m x 2.93 m |
| Second Level | Primary Bedroom | 3.21 m | 3.49 m | 3.21 m x 3.49 m |
| Second Level | Bedroom 2 | 3.04 m | 3.48 m | 3.04 m x 3.48 m |
| Main Level | Living Room | 5.45 m | 3.74 m | 5.45 m x 3.74 m |
| Main Level | Dining Room | 4.22 m | 3.76 m | 4.22 m x 3.76 m |
| Main Level | Kitchen | 3.24 m | 3.76 m | 3.24 m x 3.76 m |
| Main Level | Sunroom | 5.1 m | 4 m | 5.1 m x 4 m |
https://www.realtor.ca/real-estate/28997367/377-hickory-street-collingwood-collingwood
Interested?
Contact us for more information
No Favourites Found

The trademarks REALTOR®, REALTORS®, and the REALTOR® logo are controlled by The Canadian Real Estate Association (CREA) and identify real estate professionals who are members of CREA. The trademarks MLS®, Multiple Listing Service® and the associated logos are owned by The Canadian Real Estate Association (CREA) and identify the quality of services provided by real estate professionals who are members of CREA. The trademark DDF® is owned by The Canadian Real Estate Association (CREA) and identifies CREA's Data Distribution Facility (DDF®)
October 16 2025 06:01:55
Muskoka Haliburton Orillia – The Lakelands Association of REALTORS®
Royal LePage Locations North

