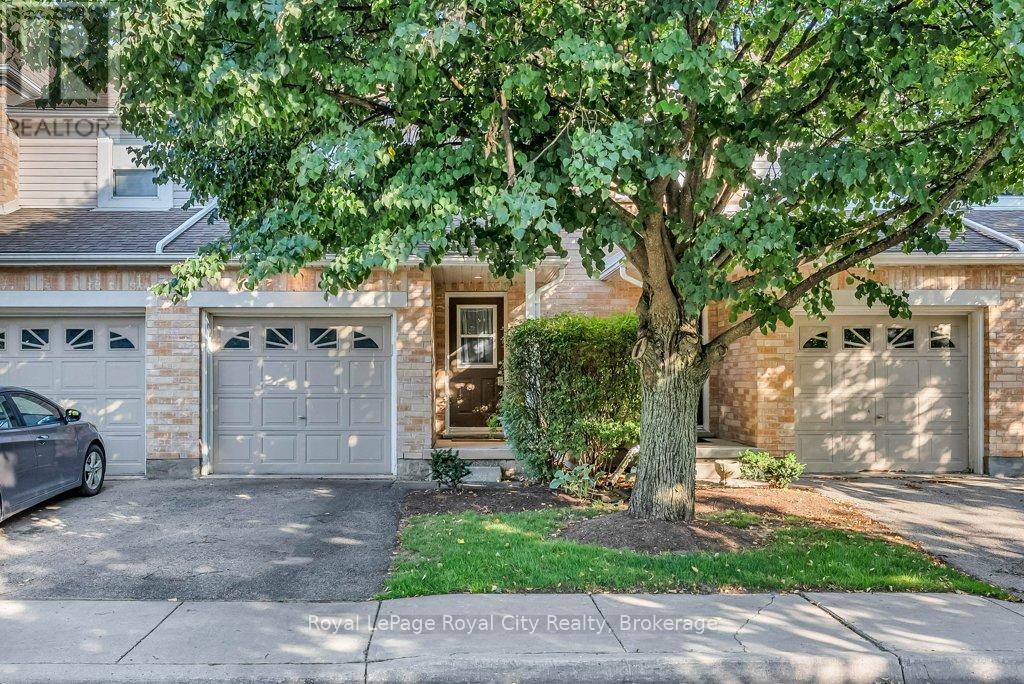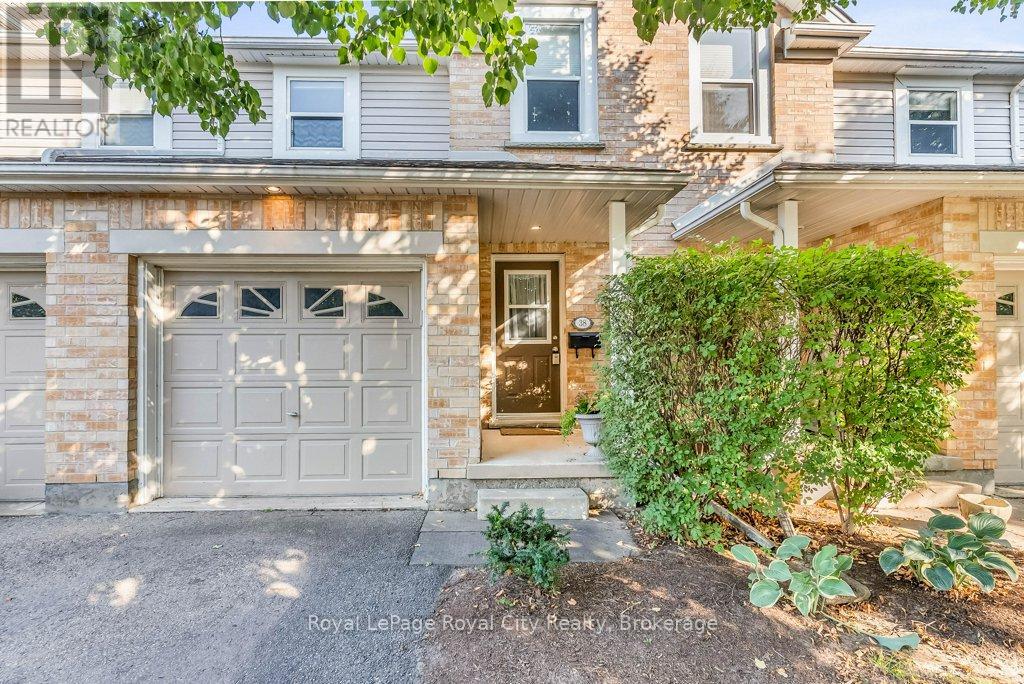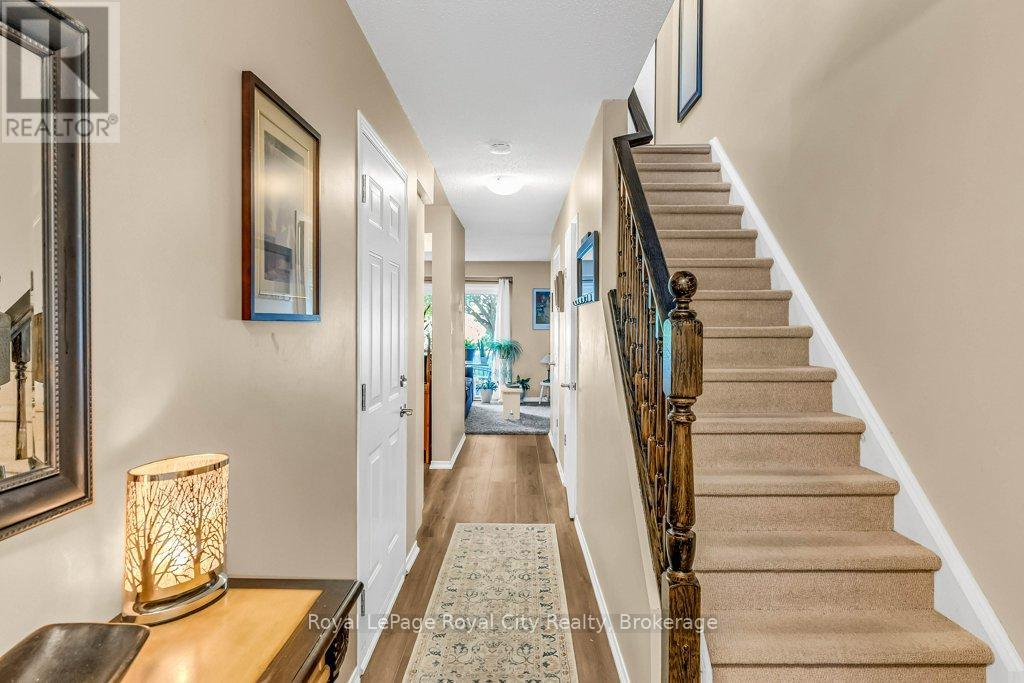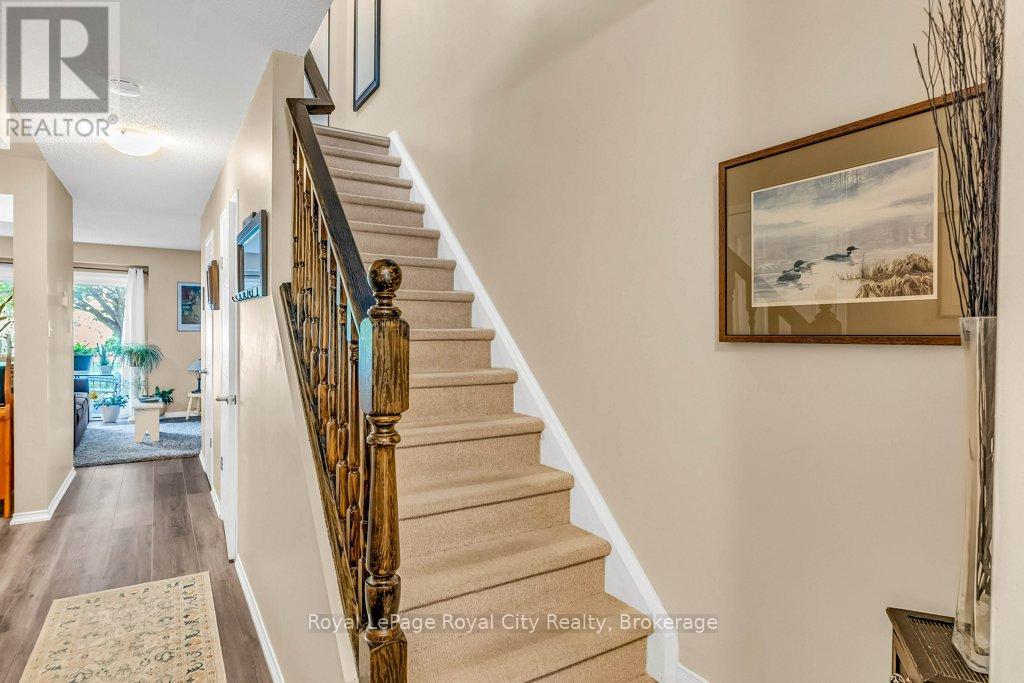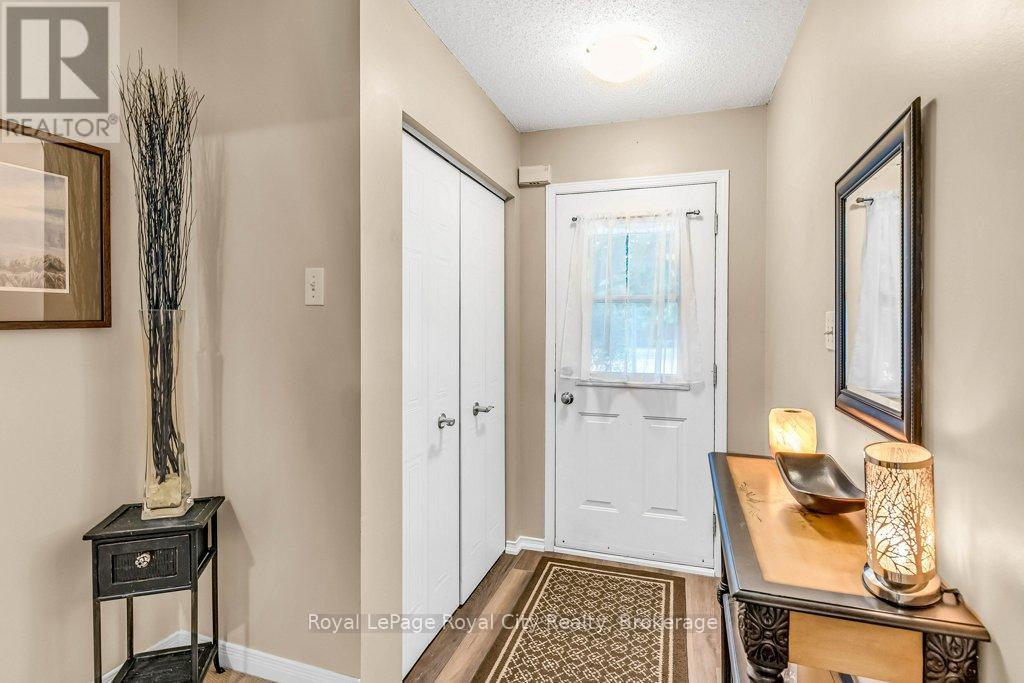LOADING
$634,900Maintenance, Common Area Maintenance, Insurance, Parking
$359 Monthly
Maintenance, Common Area Maintenance, Insurance, Parking
$359 MonthlyYour Dream Townhome Awaits! Discover the perfect blend of convenience and comfort in this fantastic 3-bedroom, 3-bathroom townhome, ideally situated within walking distance to Downtown, Exhibition Park, and a vibrant, walkable neighbourhood. Step inside and be greeted by brand new flooring on the main level, leading to a bright and inviting living space. The well-appointed kitchen comes complete with stainless steel fridge, stove & dishwasher, making meal prep a breeze. A private, fenced backyard offers a serene oasis with no rear neighbors perfect for enjoying your morning coffee or evening gatherings. The finished basement provides an excellent recreation room, along with a dedicated utility room and laundry area, which includes the washer and dryer. Enjoy year-round comfort with gas heat and central air. Plus, you'll have ample parking with a single attached garage and driveway for a second car. Don't miss out on this exceptional opportunity to own a home in a prime location! (id:13139)
Property Details
| MLS® Number | X12316643 |
| Property Type | Single Family |
| Community Name | Downtown |
| AmenitiesNearBy | Public Transit |
| CommunityFeatures | Pet Restrictions |
| EquipmentType | Water Heater |
| Features | In Suite Laundry |
| ParkingSpaceTotal | 2 |
| RentalEquipmentType | Water Heater |
Building
| BathroomTotal | 3 |
| BedroomsAboveGround | 3 |
| BedroomsTotal | 3 |
| Age | 16 To 30 Years |
| Amenities | Visitor Parking |
| Appliances | Garage Door Opener Remote(s), Water Heater, Water Softener, Water Meter, Dishwasher, Dryer, Garage Door Opener, Stove, Washer, Window Coverings, Refrigerator |
| BasementDevelopment | Finished |
| BasementType | Full (finished) |
| CoolingType | Central Air Conditioning |
| ExteriorFinish | Brick, Vinyl Siding |
| HalfBathTotal | 1 |
| HeatingFuel | Natural Gas |
| HeatingType | Forced Air |
| StoriesTotal | 2 |
| SizeInterior | 1200 - 1399 Sqft |
| Type | Row / Townhouse |
Parking
| Attached Garage | |
| Garage |
Land
| Acreage | No |
| FenceType | Fenced Yard |
| LandAmenities | Public Transit |
| ZoningDescription | R3 |
Rooms
| Level | Type | Length | Width | Dimensions |
|---|---|---|---|---|
| Second Level | Primary Bedroom | 5.22 m | 5.22 m | 5.22 m x 5.22 m |
| Second Level | Bedroom | 4.57 m | 2.51 m | 4.57 m x 2.51 m |
| Second Level | Bedroom | 3.44 m | 2.62 m | 3.44 m x 2.62 m |
| Second Level | Bathroom | 2.6 m | 1.65 m | 2.6 m x 1.65 m |
| Basement | Recreational, Games Room | 4.99 m | 3.47 m | 4.99 m x 3.47 m |
| Basement | Utility Room | 3.25 m | 3.26 m | 3.25 m x 3.26 m |
| Basement | Bathroom | 1.3 m | 1.3 m | 1.3 m x 1.3 m |
| Main Level | Foyer | 4 m | 1.3 m | 4 m x 1.3 m |
| Main Level | Kitchen | 3.16 m | 3.29 m | 3.16 m x 3.29 m |
| Main Level | Dining Room | 3.77 m | 1.79 m | 3.77 m x 1.79 m |
| Main Level | Living Room | 3.71 m | 3.45 m | 3.71 m x 3.45 m |
| Main Level | Bathroom | 1 m | 1.7 m | 1 m x 1.7 m |
https://www.realtor.ca/real-estate/28673356/38-240-london-road-w-guelph-downtown-downtown
Interested?
Contact us for more information
No Favourites Found

The trademarks REALTOR®, REALTORS®, and the REALTOR® logo are controlled by The Canadian Real Estate Association (CREA) and identify real estate professionals who are members of CREA. The trademarks MLS®, Multiple Listing Service® and the associated logos are owned by The Canadian Real Estate Association (CREA) and identify the quality of services provided by real estate professionals who are members of CREA. The trademark DDF® is owned by The Canadian Real Estate Association (CREA) and identifies CREA's Data Distribution Facility (DDF®)
July 31 2025 04:01:55
Muskoka Haliburton Orillia – The Lakelands Association of REALTORS®
Royal LePage Royal City Realty

