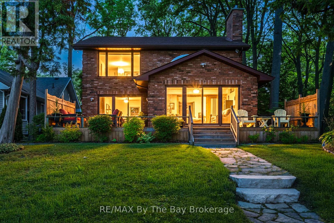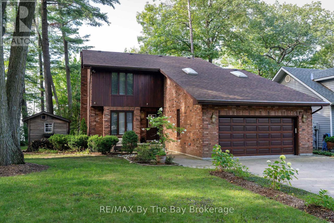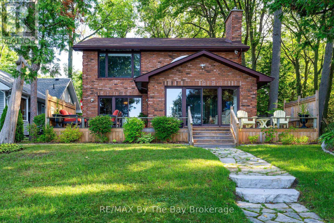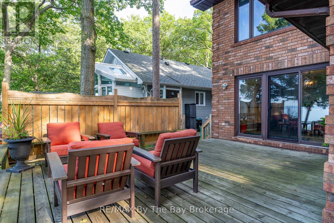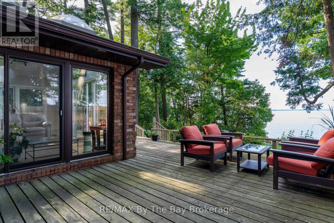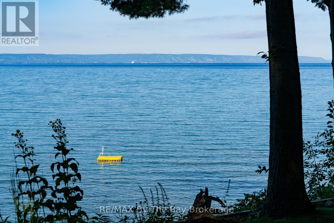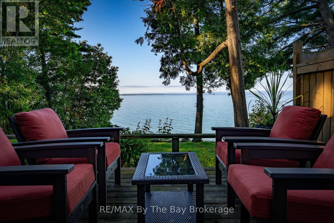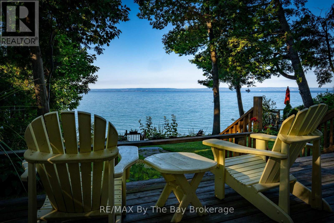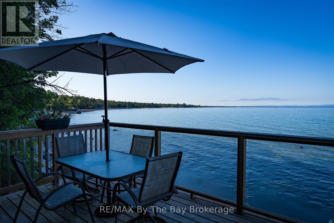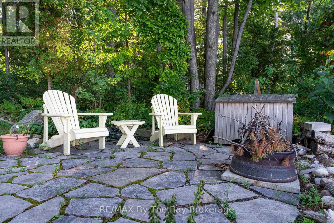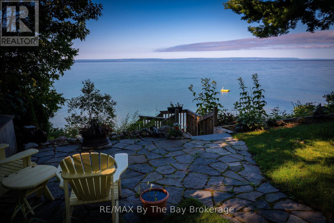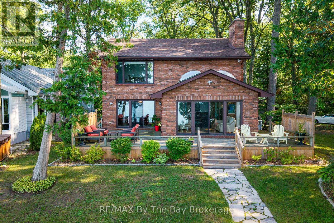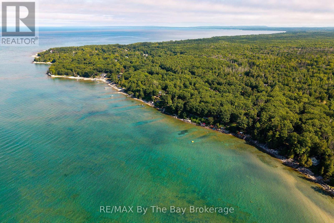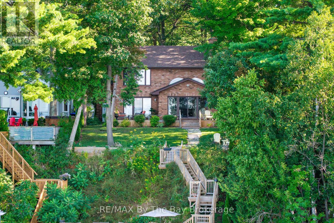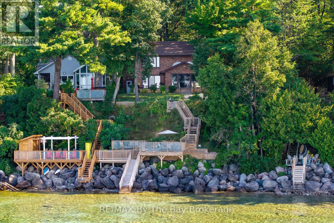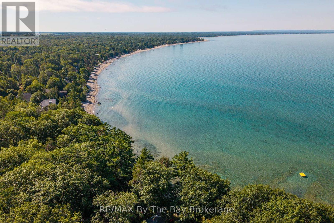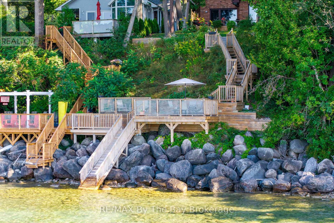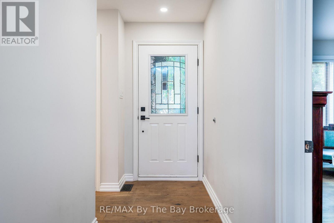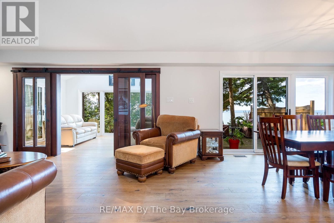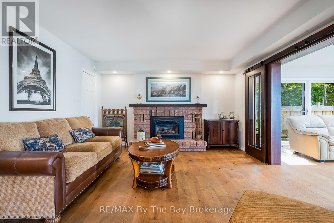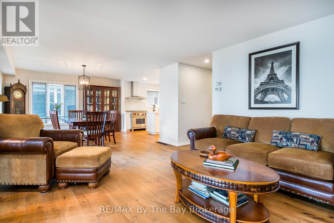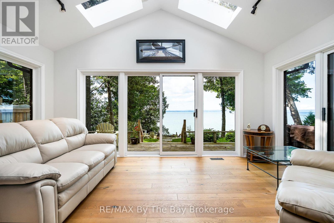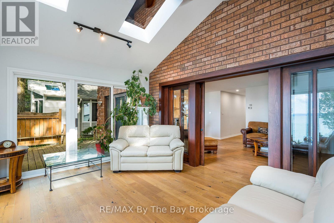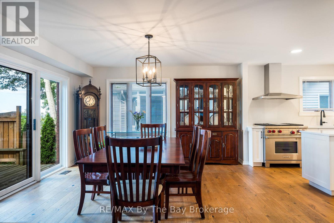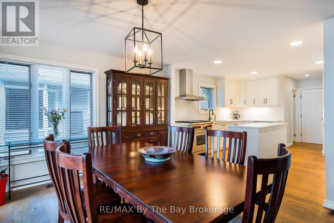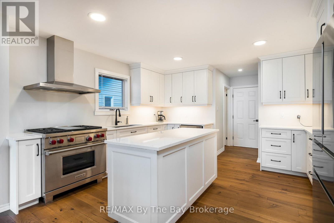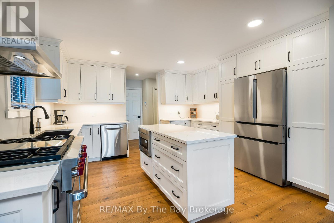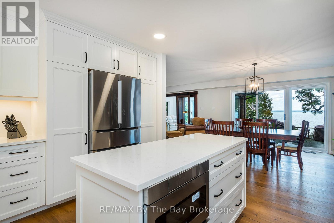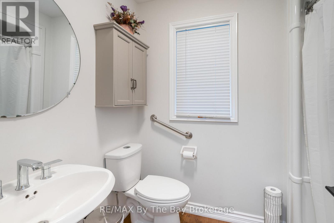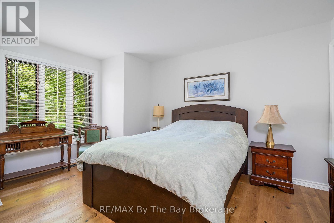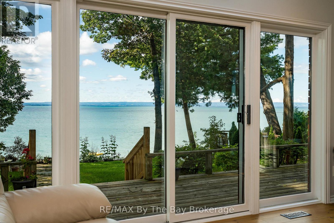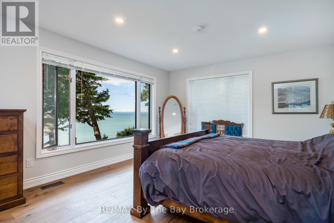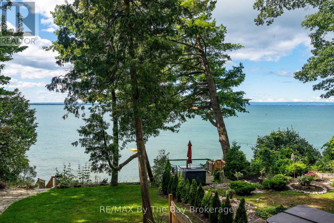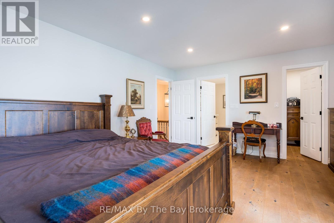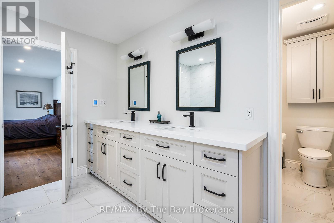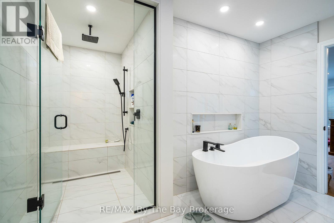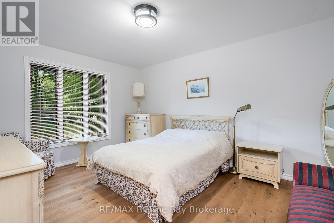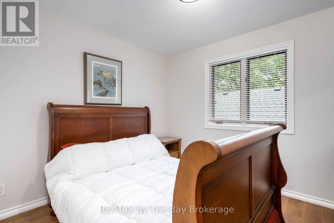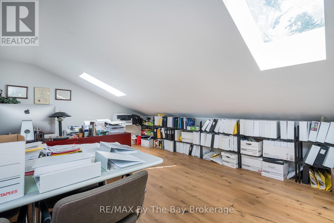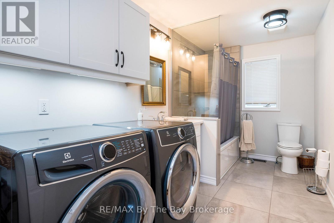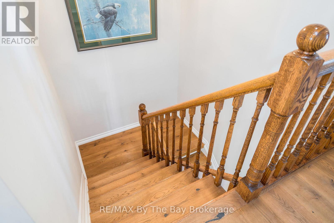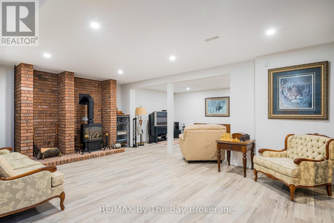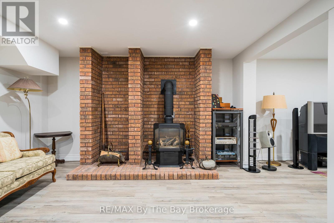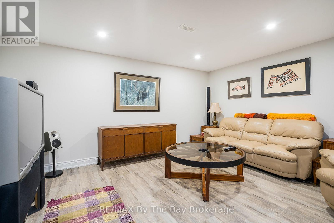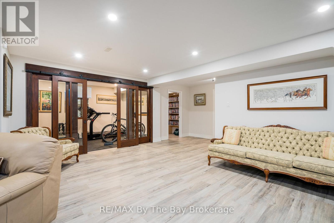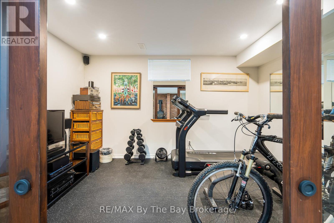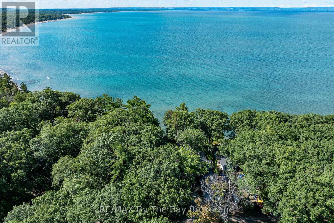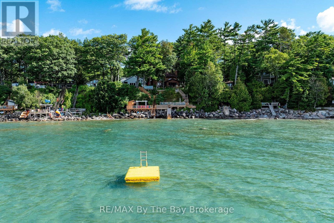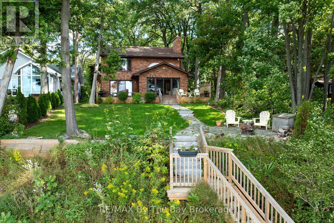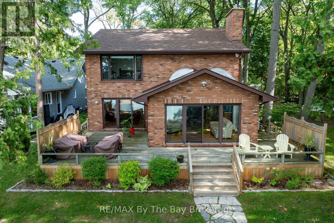LOADING
$2,999,999
Perched majestically on the stunning shores of Georgian Bay this unique 4+ bedroom custom built All Brick home is calling your name. The charming rocky rustic landscape of this special lifestyle property returns the beauty with muskoka-like crystal clear waters, panoramic views across the bay to Blue Mountain and breathtaking sunsets that will mesmerize you from the moment you visit. The cascading multiple decking with direct water access makes this home different than all others and takes you to a playful place of boating, swimming or outdoor entertaining with friends and family meanwhile as you transcend to inside the home it equally matches with its 3,400 sq ft of luxury modern living. The well-designed open concept main floor includes many quality features such as wide-plank oak flooring throughout, main floor bedroom, new upgraded bathroom, expansive panoramic windows from every angle and a stunning chefs kitchen with beautiful custom cabinetry, quartz counter tops, large eat up island for entertaining and an impressive Wolfe range with 4 burners and griddle. Enjoy the dining and living room space with gorgeous views of the blue waters of Georgian Bay along with the bright 4 season sunroom. The quality continues to the second floor with the large primary suite with large windows overlooking the bay with a stunning upgraded 4pc spa-like bath with heated floors and large walk in closet. Additional guest bedrooms and unique space for office/den or art studio. Fully finished lower level adds extra living space for so many options including workshop, gym area and family room. Additional highlights include oversized 2 car garage with inside entry, new garden shed and professionally landscaped grounds. Whether it be year-round living or a dream vacation home this property blends modern luxury with natural beauty and is still within close proximity to all amenities of both Wasaga Beach and Tiny Township. (id:13139)
Property Details
| MLS® Number | S12371840 |
| Property Type | Single Family |
| Community Name | Rural Tiny |
| AmenitiesNearBy | Golf Nearby, Hospital, Schools, Ski Area |
| CommunityFeatures | Fishing |
| Easement | None |
| EquipmentType | Water Heater |
| Features | Wooded Area, Irregular Lot Size, Sloping, Level, Carpet Free |
| ParkingSpaceTotal | 8 |
| RentalEquipmentType | Water Heater |
| Structure | Deck, Patio(s), Shed |
| ViewType | View Of Water, Direct Water View, Unobstructed Water View |
| WaterFrontType | Waterfront |
Building
| BathroomTotal | 3 |
| BedroomsAboveGround | 4 |
| BedroomsTotal | 4 |
| Age | 31 To 50 Years |
| Amenities | Fireplace(s) |
| Appliances | Garage Door Opener Remote(s), Central Vacuum, Water Heater, Dishwasher, Dryer, Microwave, Range, Stove, Washer, Window Coverings, Refrigerator |
| BasementDevelopment | Finished |
| BasementType | Full (finished) |
| ConstructionStyleAttachment | Detached |
| CoolingType | Central Air Conditioning |
| ExteriorFinish | Brick |
| FireProtection | Alarm System, Smoke Detectors |
| FireplacePresent | Yes |
| FireplaceTotal | 2 |
| FlooringType | Hardwood |
| FoundationType | Block |
| HeatingFuel | Natural Gas |
| HeatingType | Forced Air |
| StoriesTotal | 2 |
| SizeInterior | 2000 - 2500 Sqft |
| Type | House |
| UtilityWater | Drilled Well |
Parking
| Attached Garage | |
| Garage |
Land
| AccessType | Year-round Access |
| Acreage | No |
| LandAmenities | Golf Nearby, Hospital, Schools, Ski Area |
| LandscapeFeatures | Landscaped |
| Sewer | Septic System |
| SizeDepth | 214 Ft ,10 In |
| SizeFrontage | 80 Ft ,3 In |
| SizeIrregular | 80.3 X 214.9 Ft |
| SizeTotalText | 80.3 X 214.9 Ft |
| ZoningDescription | Sr |
Rooms
| Level | Type | Length | Width | Dimensions |
|---|---|---|---|---|
| Second Level | Primary Bedroom | 5.63 m | 4.07 m | 5.63 m x 4.07 m |
| Second Level | Bedroom 3 | 3.53 m | 4.36 m | 3.53 m x 4.36 m |
| Second Level | Bedroom 4 | 2.93 m | 3.39 m | 2.93 m x 3.39 m |
| Second Level | Office | 6.22 m | 4.28 m | 6.22 m x 4.28 m |
| Basement | Exercise Room | 2.88 m | 4.07 m | 2.88 m x 4.07 m |
| Basement | Workshop | 5.53 m | 3.39 m | 5.53 m x 3.39 m |
| Basement | Utility Room | 3.53 m | 5.36 m | 3.53 m x 5.36 m |
| Basement | Family Room | 6.18 m | 7.68 m | 6.18 m x 7.68 m |
| Main Level | Kitchen | 4.11 m | 3.9 m | 4.11 m x 3.9 m |
| Main Level | Dining Room | 4.1 m | 4.07 m | 4.1 m x 4.07 m |
| Main Level | Living Room | 4.83 m | 4.07 m | 4.83 m x 4.07 m |
| Main Level | Sunroom | 4.9 m | 3.51 m | 4.9 m x 3.51 m |
| Main Level | Bedroom 2 | 3.53 m | 4.35 m | 3.53 m x 4.35 m |
Utilities
| Cable | Available |
| Electricity | Installed |
| Natural Gas Available | Available |
| Telephone | Nearby |
https://www.realtor.ca/real-estate/28794076/38-willow-drive-tiny-rural-tiny
Interested?
Contact us for more information
No Favourites Found

The trademarks REALTOR®, REALTORS®, and the REALTOR® logo are controlled by The Canadian Real Estate Association (CREA) and identify real estate professionals who are members of CREA. The trademarks MLS®, Multiple Listing Service® and the associated logos are owned by The Canadian Real Estate Association (CREA) and identify the quality of services provided by real estate professionals who are members of CREA. The trademark DDF® is owned by The Canadian Real Estate Association (CREA) and identifies CREA's Data Distribution Facility (DDF®)
October 28 2025 12:30:15
Muskoka Haliburton Orillia – The Lakelands Association of REALTORS®
RE/MAX By The Bay Brokerage

