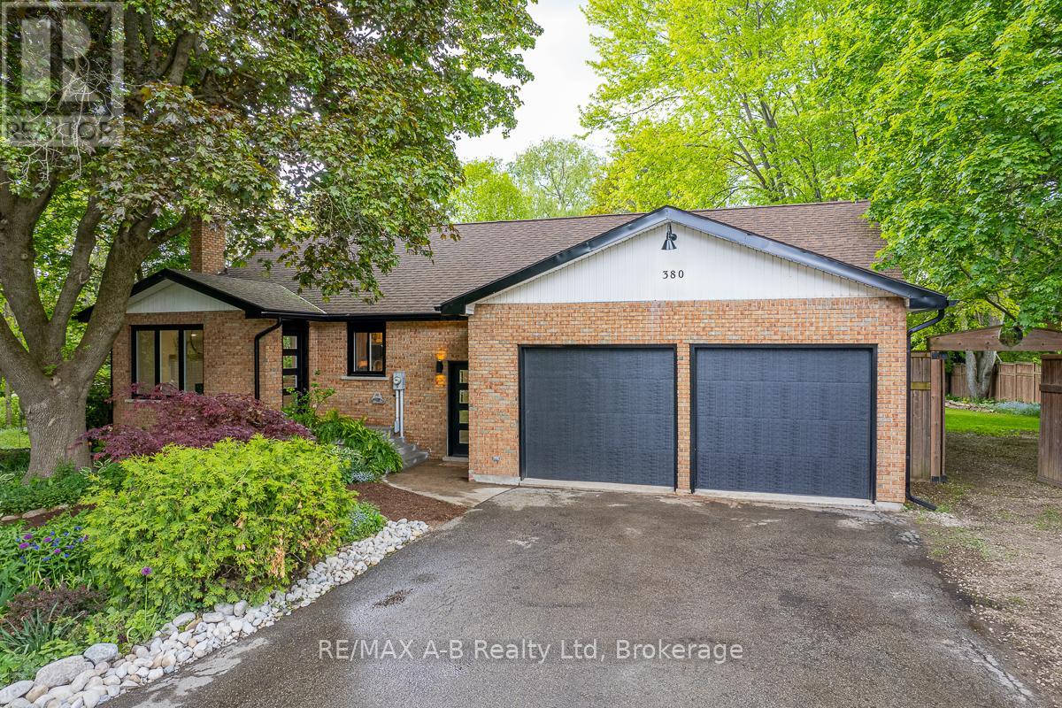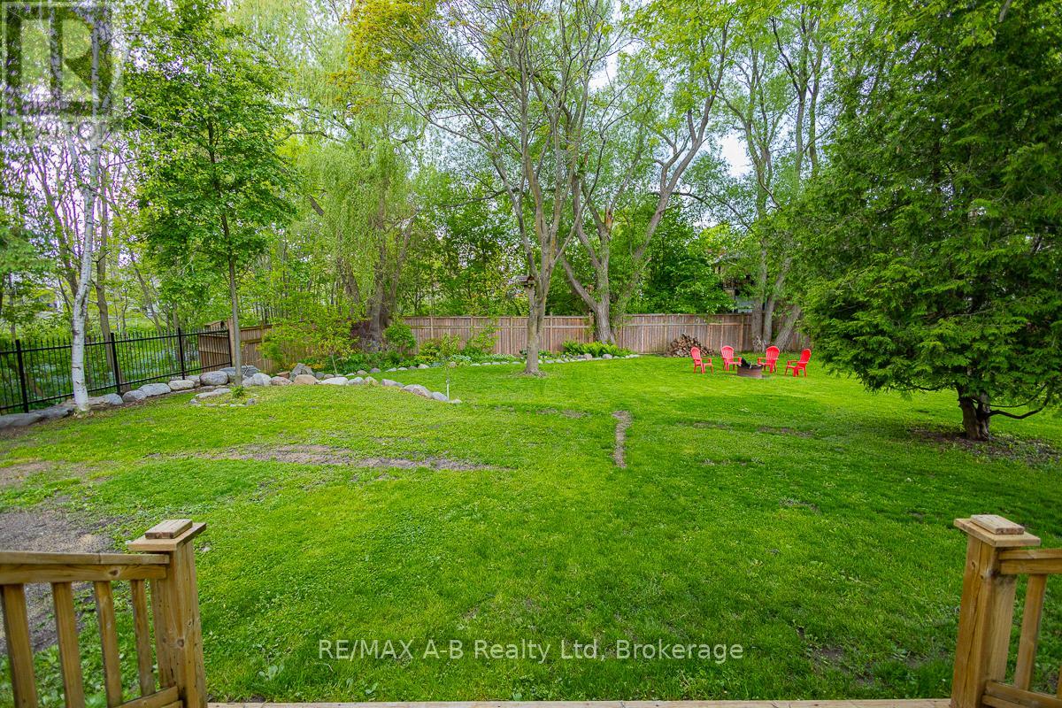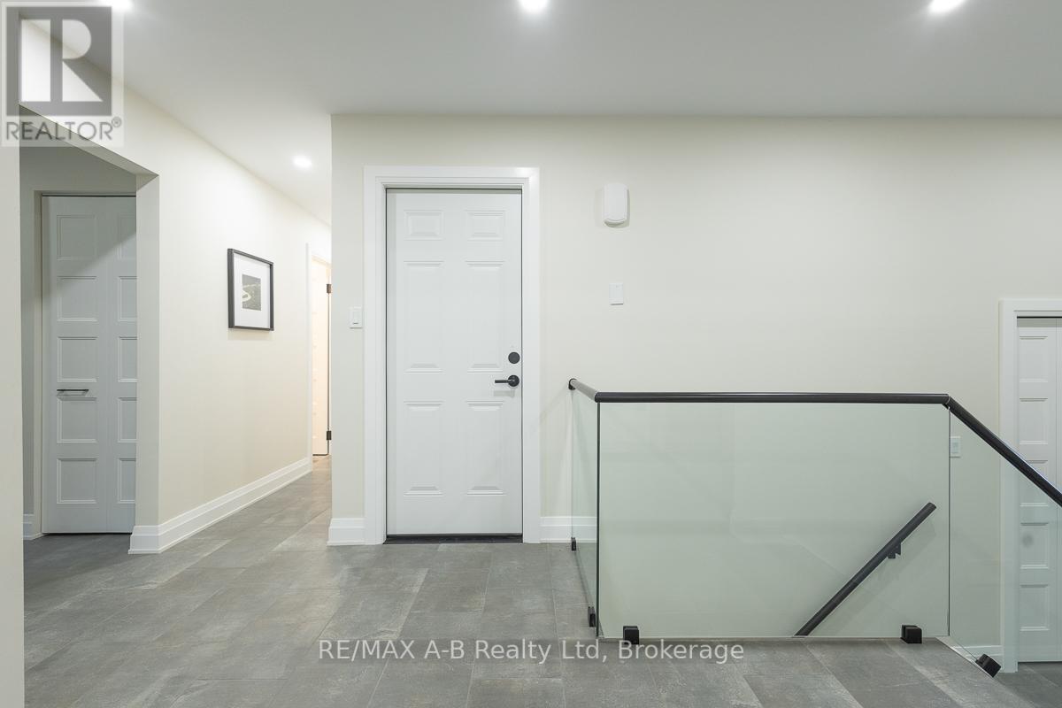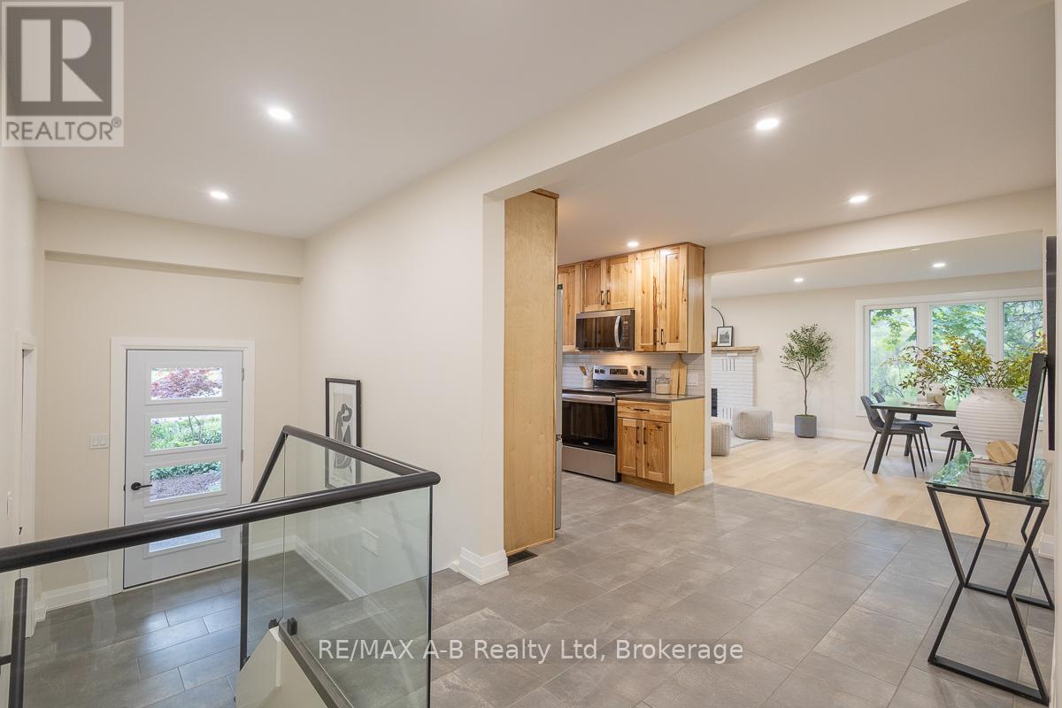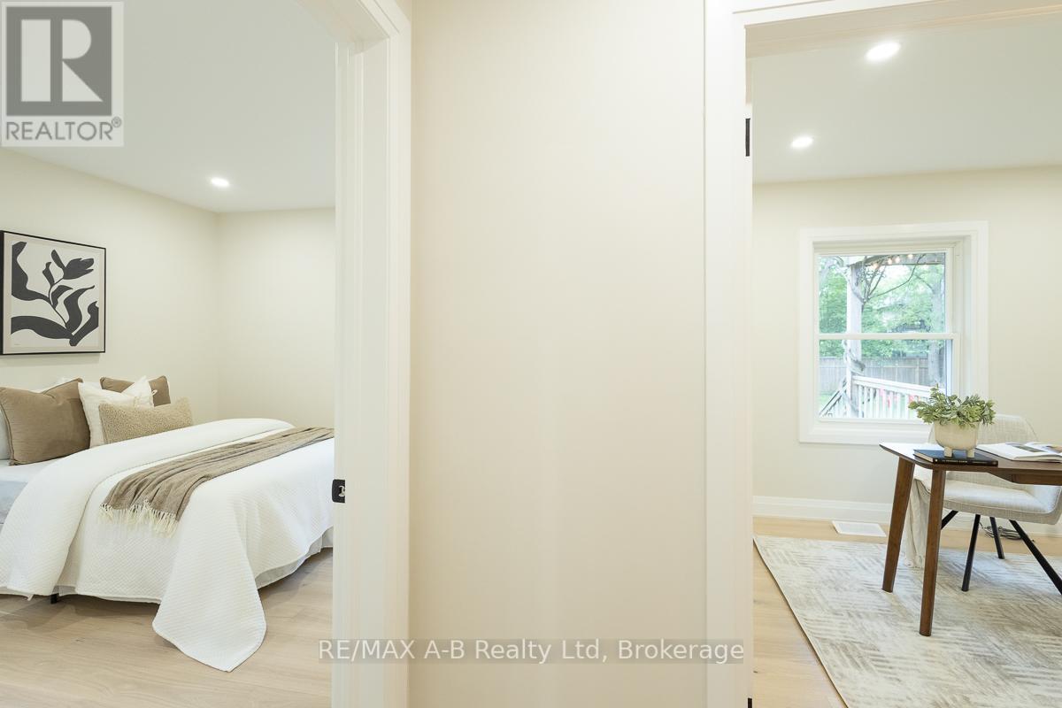LOADING
$1,149,000
A rare half acre property in the city, backing onto ravine space, in sought after Bedford Ward. This fully renovated 3 bedroom, 3 bath is a 5 minute walk from the river, 10 minutes to Tom Patterson Theatre and just a 15 minute walk to downtown Stratford shops and restaurants. Surrounded by century old trees and eclectic gardens, you can enjoy entertaining in your fully fenced back yard or watch the sunset from the large back deck. Privacy abounds, yet light filters in through oversized windows, capturing sun throughout the day. Enjoy the convenience of main floor laundry, with a private bed and bath nestled in one wing. A second main floor four piece bath and 2 bedrooms allows plenty of opportunity to host guests. The spacious kitchen and living room are centrally located, making the primary living space flow from end to end fully loaded with brand new appliances. The lower level is completely renovated and offers another 3 piece bath, walk-in closet and wet bar. The home is approximately 2100+ sqft of open living space, ideal for accommodating long term guests, multigenerational, and entertainment needs. To top it off, the house has an attached double garage with storage loft, double driveway, parking for 8+ cars. This is a one of kind home within city limits. Call your Realtor today, this once in a generation opportunity won't last long. (id:13139)
Open House
This property has open houses!
10:30 am
Ends at:12:00 pm
Property Details
| MLS® Number | X12183029 |
| Property Type | Single Family |
| Community Name | Stratford |
| AmenitiesNearBy | Park, Public Transit |
| CommunityFeatures | Community Centre |
| Features | Wooded Area, Open Space, Flat Site, Sump Pump |
| ParkingSpaceTotal | 8 |
Building
| BathroomTotal | 3 |
| BedroomsAboveGround | 3 |
| BedroomsTotal | 3 |
| Age | 0 To 5 Years |
| Amenities | Fireplace(s) |
| Appliances | Water Heater, Water Softener, Water Meter, Dishwasher, Dryer, Microwave, Range, Stove, Washer, Refrigerator |
| ArchitecturalStyle | Bungalow |
| BasementType | Partial |
| ConstructionStyleAttachment | Detached |
| CoolingType | Central Air Conditioning |
| ExteriorFinish | Brick Facing, Vinyl Siding |
| FireplacePresent | Yes |
| FireplaceTotal | 1 |
| FoundationType | Concrete |
| HeatingFuel | Natural Gas |
| HeatingType | Forced Air |
| StoriesTotal | 1 |
| SizeInterior | 1100 - 1500 Sqft |
| Type | House |
| UtilityWater | Municipal Water |
Parking
| Attached Garage | |
| No Garage |
Land
| Acreage | No |
| LandAmenities | Park, Public Transit |
| Sewer | Sanitary Sewer |
| SizeDepth | 210 Ft |
| SizeFrontage | 105 Ft |
| SizeIrregular | 105 X 210 Ft |
| SizeTotalText | 105 X 210 Ft|1/2 - 1.99 Acres |
| SoilType | Mixed Soil |
| ZoningDescription | R1 |
Rooms
| Level | Type | Length | Width | Dimensions |
|---|---|---|---|---|
| Basement | Recreational, Games Room | 3.27 m | 3.89 m | 3.27 m x 3.89 m |
| Basement | Family Room | 3.26 m | 6 m | 3.26 m x 6 m |
| Basement | Recreational, Games Room | 3.26 m | 1.87 m | 3.26 m x 1.87 m |
| Basement | Bathroom | 2.33 m | 1.93 m | 2.33 m x 1.93 m |
| Basement | Utility Room | 3.14 m | 3.86 m | 3.14 m x 3.86 m |
| Basement | Other | 2.74 m | 1.31 m | 2.74 m x 1.31 m |
| Main Level | Living Room | 4.01 m | 4.62 m | 4.01 m x 4.62 m |
| Main Level | Laundry Room | 2.87 m | 3.13 m | 2.87 m x 3.13 m |
| Main Level | Dining Room | 4.01 m | 2.94 m | 4.01 m x 2.94 m |
| Main Level | Other | 4.92 m | 2.43 m | 4.92 m x 2.43 m |
| Main Level | Kitchen | 2.94 m | 3.14 m | 2.94 m x 3.14 m |
| Main Level | Foyer | 1.87 m | 2.16 m | 1.87 m x 2.16 m |
| Main Level | Primary Bedroom | 4.38 m | 4.17 m | 4.38 m x 4.17 m |
| Main Level | Bedroom | 2.89 m | 3.54 m | 2.89 m x 3.54 m |
| Main Level | Bedroom 2 | 3.22 m | 2.57 m | 3.22 m x 2.57 m |
| Main Level | Bathroom | 2.17 m | 1.51 m | 2.17 m x 1.51 m |
| Main Level | Bathroom | 2.17 m | 1.51 m | 2.17 m x 1.51 m |
https://www.realtor.ca/real-estate/28387857/380-mornington-street-stratford-stratford
Interested?
Contact us for more information
No Favourites Found

The trademarks REALTOR®, REALTORS®, and the REALTOR® logo are controlled by The Canadian Real Estate Association (CREA) and identify real estate professionals who are members of CREA. The trademarks MLS®, Multiple Listing Service® and the associated logos are owned by The Canadian Real Estate Association (CREA) and identify the quality of services provided by real estate professionals who are members of CREA. The trademark DDF® is owned by The Canadian Real Estate Association (CREA) and identifies CREA's Data Distribution Facility (DDF®)
June 04 2025 08:01:06
Muskoka Haliburton Orillia – The Lakelands Association of REALTORS®
RE/MAX A-B Realty Ltd

