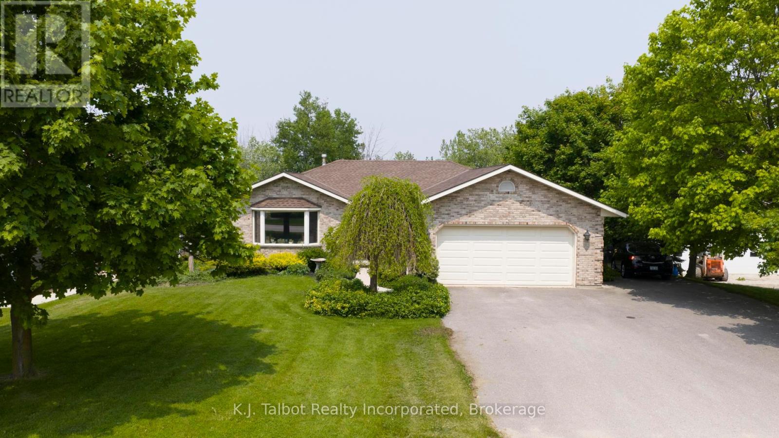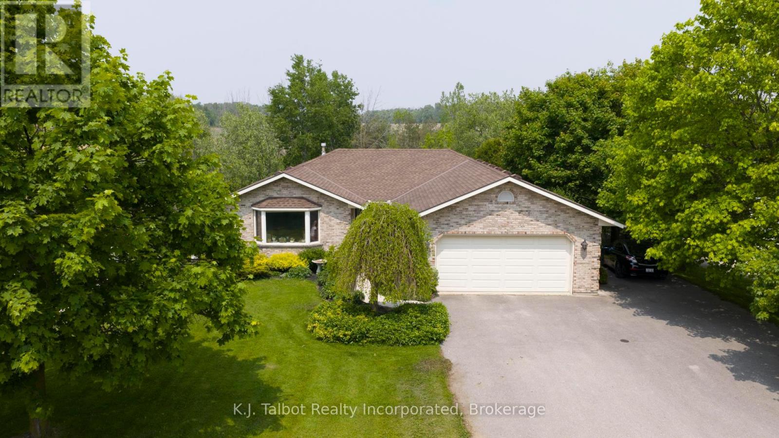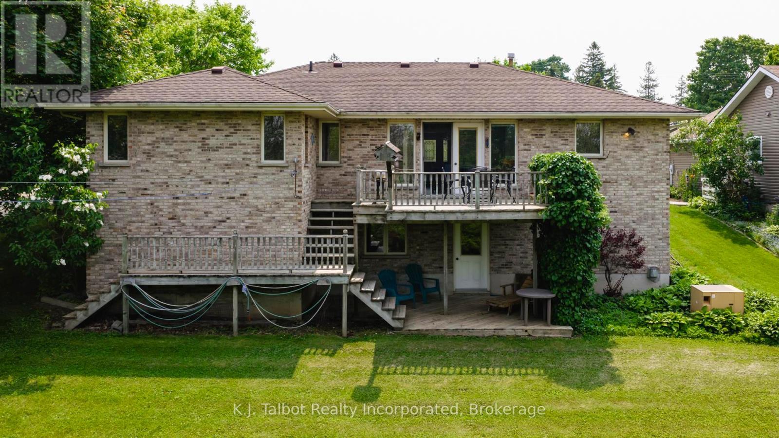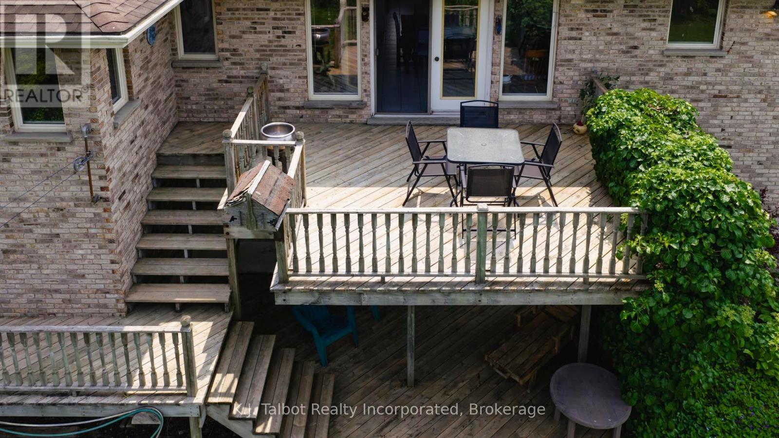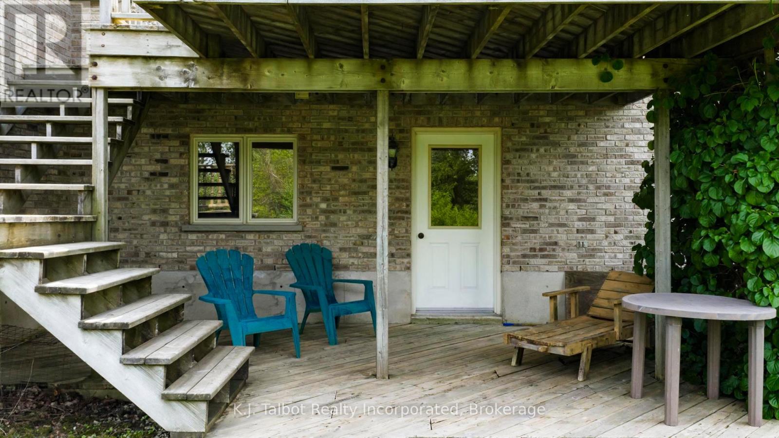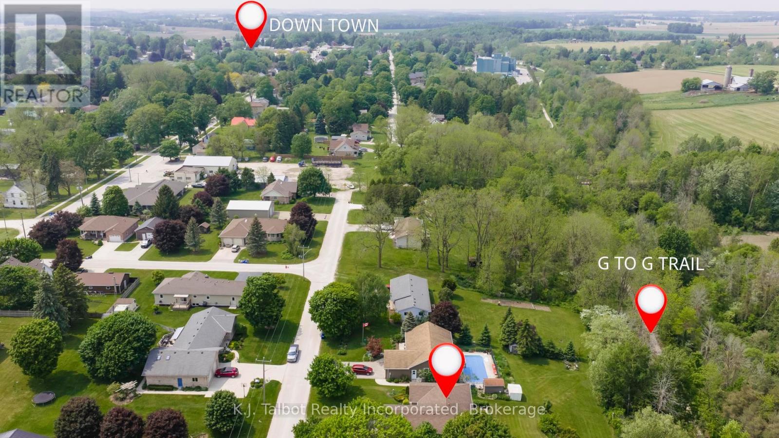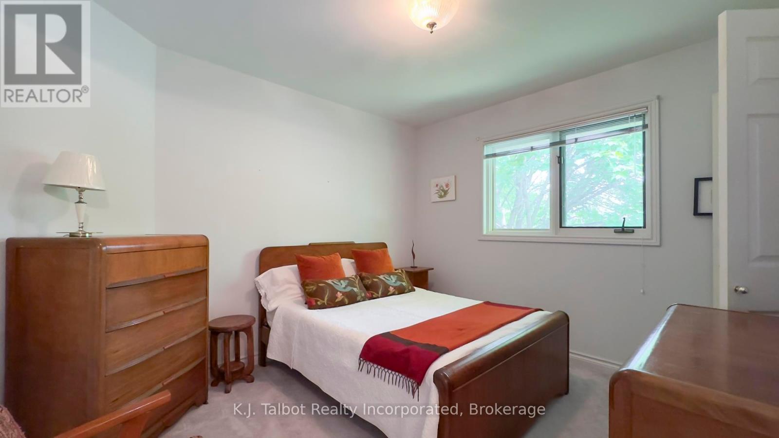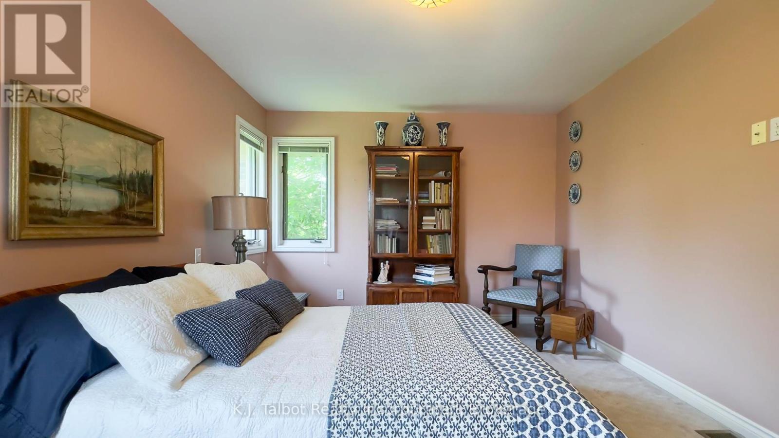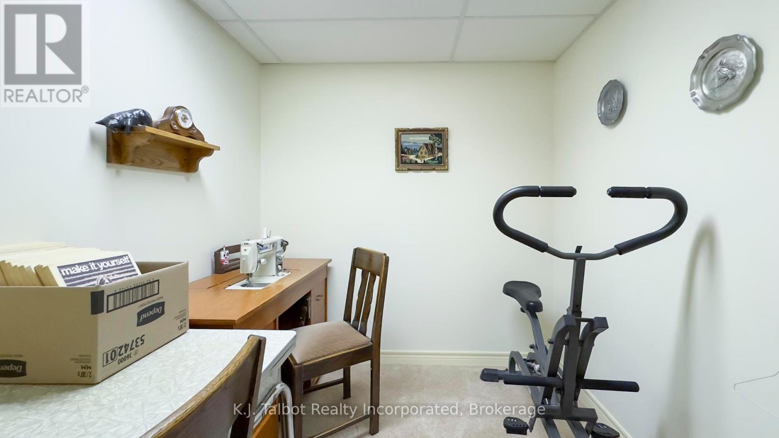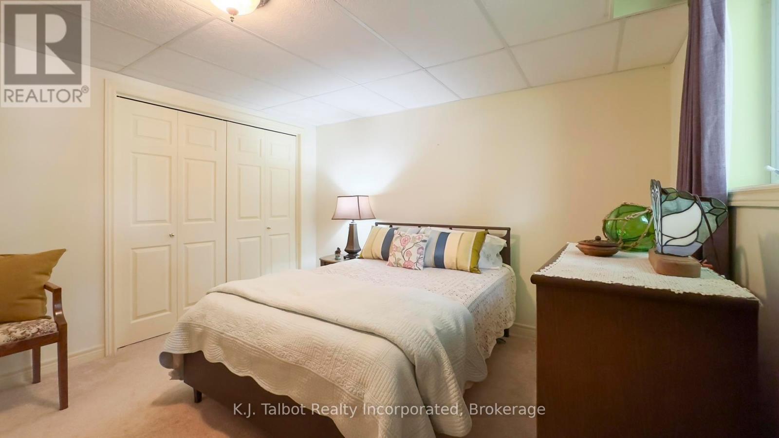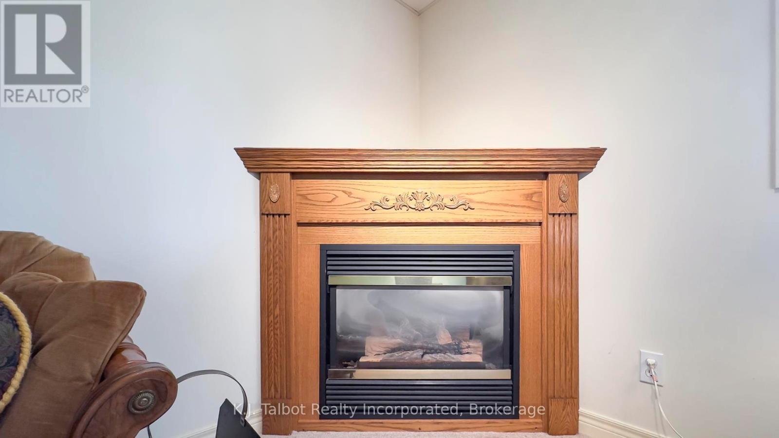LOADING
$595,000
Pride of ownership show in every corner of this well maintained and much loved home. Built to the highest of standards in 1991 it has aged like fine wine! When you open the front door you can see right out the expansive wall of window and enjoy mother natures bounty in full bloom. Attention to all mechanical and especially visual details have kept this home in it's prime. Large windows let the natural light fill the rooms with a sunny warmth and make the dullest of days seem bright. Pristine tile floors through the spacious foyer dining room, kitchen that leads to a private deck overlooking the lovely yard, hall & laundry room have shown their durability and have many years of service left to give. The main floor bedroom & living room and rich textured carpet to massage your tired feet. An oversized pantry is a delight to those who like to see their dry goods and cooking appliances without rooting in corners. The primary bedroom includes a large walk-in closet and & 3 pc ensuite. The laundry room doubles as a mudroom and leads to a 2 car garage with second access to the ground level. The 4pc main bath and an office complete the main. The ground level is a fabulous space boasting many large windows and and access to the well landscaped yard and deck An expansive family room that offers several configurations for socializing and relaxing are a delightful surprise. A large spacious bedroom, 2 pc powder room and den/sewing room double the living space. The real surprise if for the Handy or crafty person - just beyond the utility room is a a workshop extraordinaire! It has a venting system and is great for the woodworker or any other creative outlet you may have. All of this is set upon a well landscaped lot backing onto a quiet natural park. Your new home awaits you and the start of your next chapter. The house is heated by a forced air gas furnace, it has air-conditioning and a back up generator for any outages that may occur. (id:13139)
Property Details
| MLS® Number | X12212253 |
| Property Type | Single Family |
| Community Name | Blyth |
| AmenitiesNearBy | Park |
| CommunityFeatures | School Bus, Community Centre |
| EquipmentType | Water Heater |
| Features | Cul-de-sac, Sloping, Backs On Greenbelt, Dry |
| ParkingSpaceTotal | 8 |
| RentalEquipmentType | Water Heater |
| Structure | Deck, Porch |
Building
| BathroomTotal | 3 |
| BedroomsAboveGround | 3 |
| BedroomsTotal | 3 |
| Age | 31 To 50 Years |
| Amenities | Fireplace(s) |
| Appliances | Garage Door Opener Remote(s), Oven - Built-in, Central Vacuum, Range, Dishwasher, Dryer, Oven, Washer, Window Coverings, Refrigerator |
| ArchitecturalStyle | Bungalow |
| BasementDevelopment | Finished |
| BasementFeatures | Walk Out |
| BasementType | N/a (finished), N/a |
| ConstructionStyleAttachment | Detached |
| CoolingType | Central Air Conditioning, Air Exchanger |
| ExteriorFinish | Brick Veneer |
| FireplacePresent | Yes |
| FireplaceTotal | 1 |
| FlooringType | Tile, Carpeted |
| FoundationType | Poured Concrete |
| HalfBathTotal | 1 |
| HeatingFuel | Natural Gas |
| HeatingType | Forced Air |
| StoriesTotal | 1 |
| SizeInterior | 1500 - 2000 Sqft |
| Type | House |
| UtilityPower | Generator |
| UtilityWater | Municipal Water |
Parking
| Attached Garage | |
| Garage |
Land
| Acreage | No |
| LandAmenities | Park |
| LandscapeFeatures | Landscaped |
| Sewer | Septic System |
| SizeDepth | 132 Ft |
| SizeFrontage | 82 Ft ,6 In |
| SizeIrregular | 82.5 X 132 Ft |
| SizeTotalText | 82.5 X 132 Ft |
| ZoningDescription | R1 |
Rooms
| Level | Type | Length | Width | Dimensions |
|---|---|---|---|---|
| Main Level | Living Room | 5.06 m | 4.87 m | 5.06 m x 4.87 m |
| Main Level | Kitchen | 3.65 m | 2.99 m | 3.65 m x 2.99 m |
| Main Level | Pantry | 3.63 m | 1.83 m | 3.63 m x 1.83 m |
| Main Level | Foyer | 3.2 m | 1.83 m | 3.2 m x 1.83 m |
| Main Level | Primary Bedroom | 4.54 m | 4.11 m | 4.54 m x 4.11 m |
| Main Level | Bedroom 2 | 2.89 m | 3.35 m | 2.89 m x 3.35 m |
| Main Level | Office | 2.74 m | 1.64 m | 2.74 m x 1.64 m |
| Main Level | Dining Room | 3.84 m | 4.27 m | 3.84 m x 4.27 m |
| Main Level | Laundry Room | 2.89 m | 1.64 m | 2.89 m x 1.64 m |
| Ground Level | Utility Room | 4.08 m | 2.74 m | 4.08 m x 2.74 m |
| Ground Level | Workshop | 5.79 m | 4.75 m | 5.79 m x 4.75 m |
| Ground Level | Den | 2.43 m | 2.19 m | 2.43 m x 2.19 m |
| Ground Level | Bedroom | 4.14 m | 3.56 m | 4.14 m x 3.56 m |
| Ground Level | Sitting Room | 3.96 m | 3.52 m | 3.96 m x 3.52 m |
| Ground Level | Family Room | 8.23 m | 3.96 m | 8.23 m x 3.96 m |
https://www.realtor.ca/real-estate/28450457/386-templeton-street-north-huron-blyth-blyth
Interested?
Contact us for more information
No Favourites Found

The trademarks REALTOR®, REALTORS®, and the REALTOR® logo are controlled by The Canadian Real Estate Association (CREA) and identify real estate professionals who are members of CREA. The trademarks MLS®, Multiple Listing Service® and the associated logos are owned by The Canadian Real Estate Association (CREA) and identify the quality of services provided by real estate professionals who are members of CREA. The trademark DDF® is owned by The Canadian Real Estate Association (CREA) and identifies CREA's Data Distribution Facility (DDF®)
October 23 2025 12:40:43
Muskoka Haliburton Orillia – The Lakelands Association of REALTORS®
K.j. Talbot Realty Incorporated

