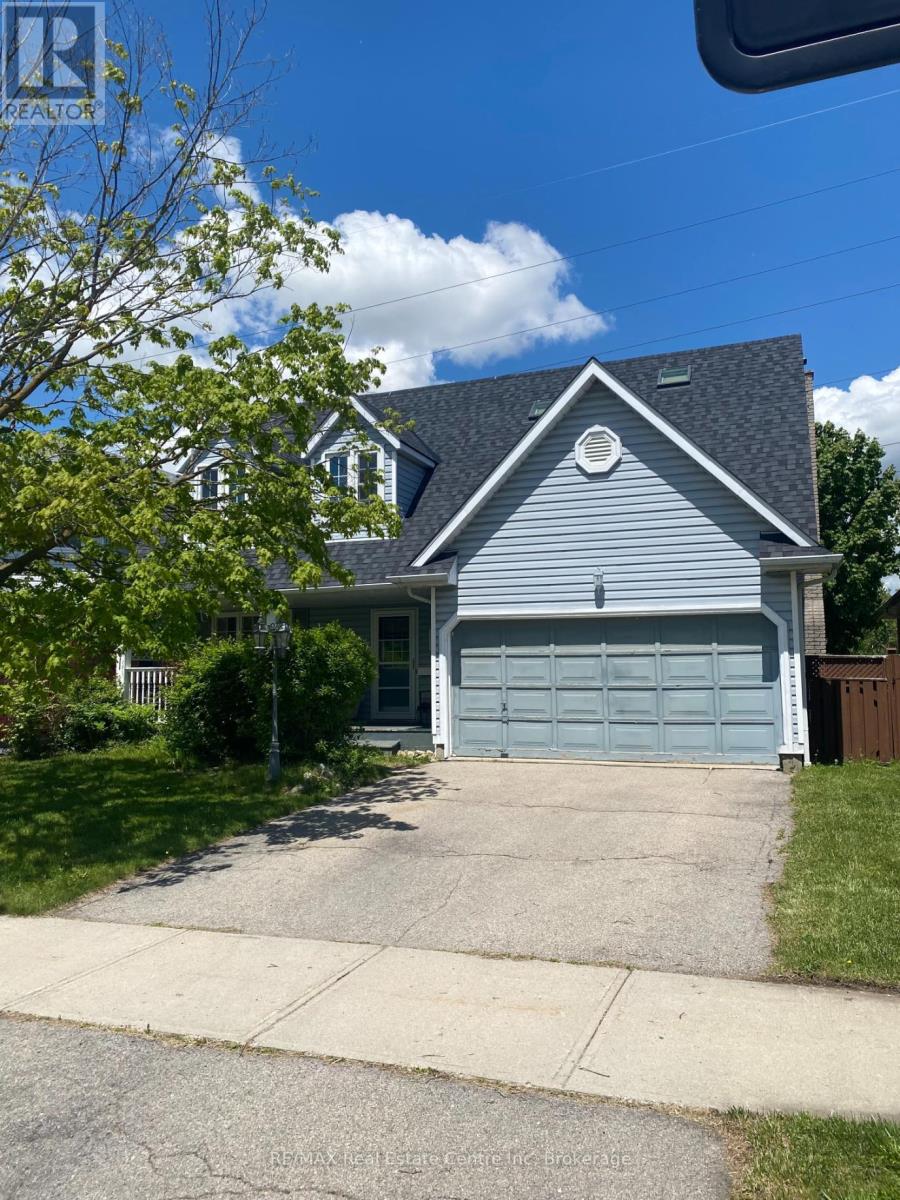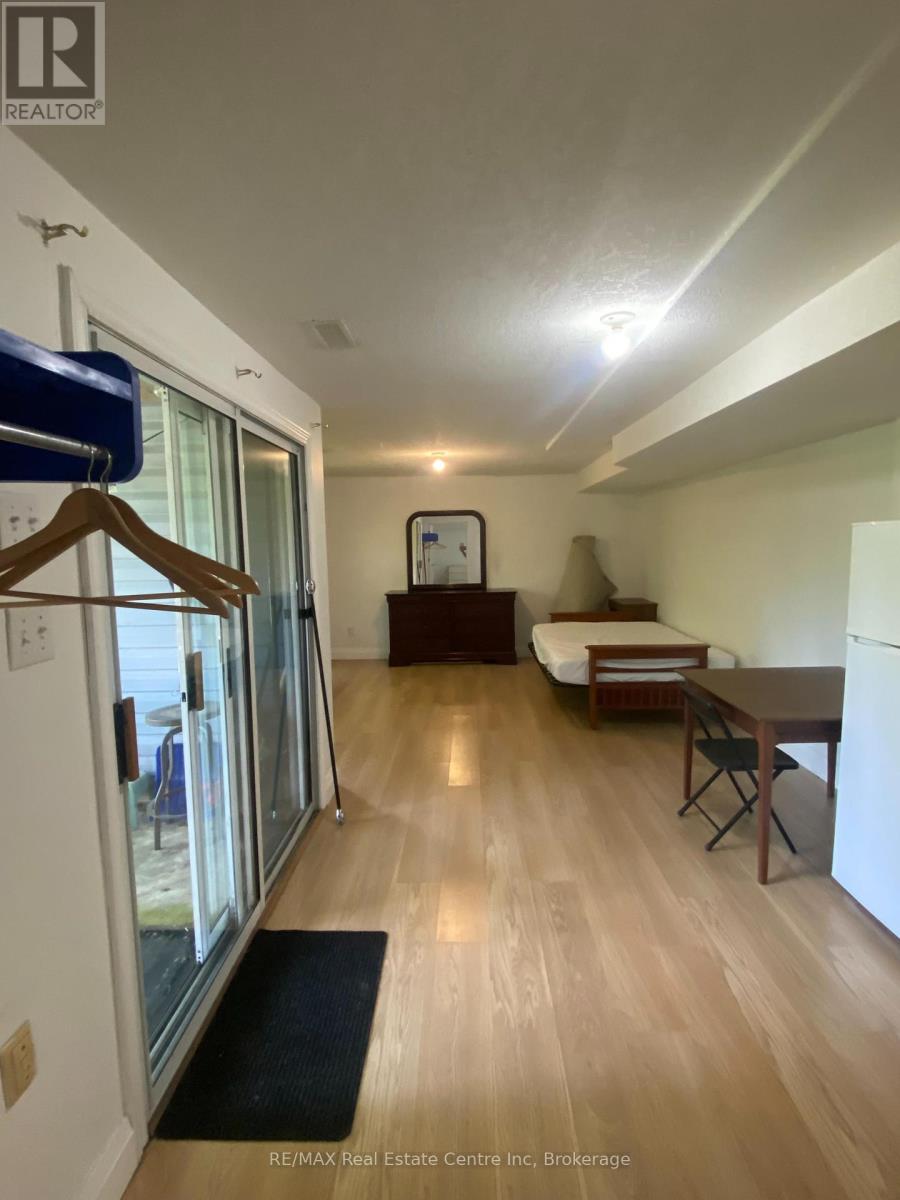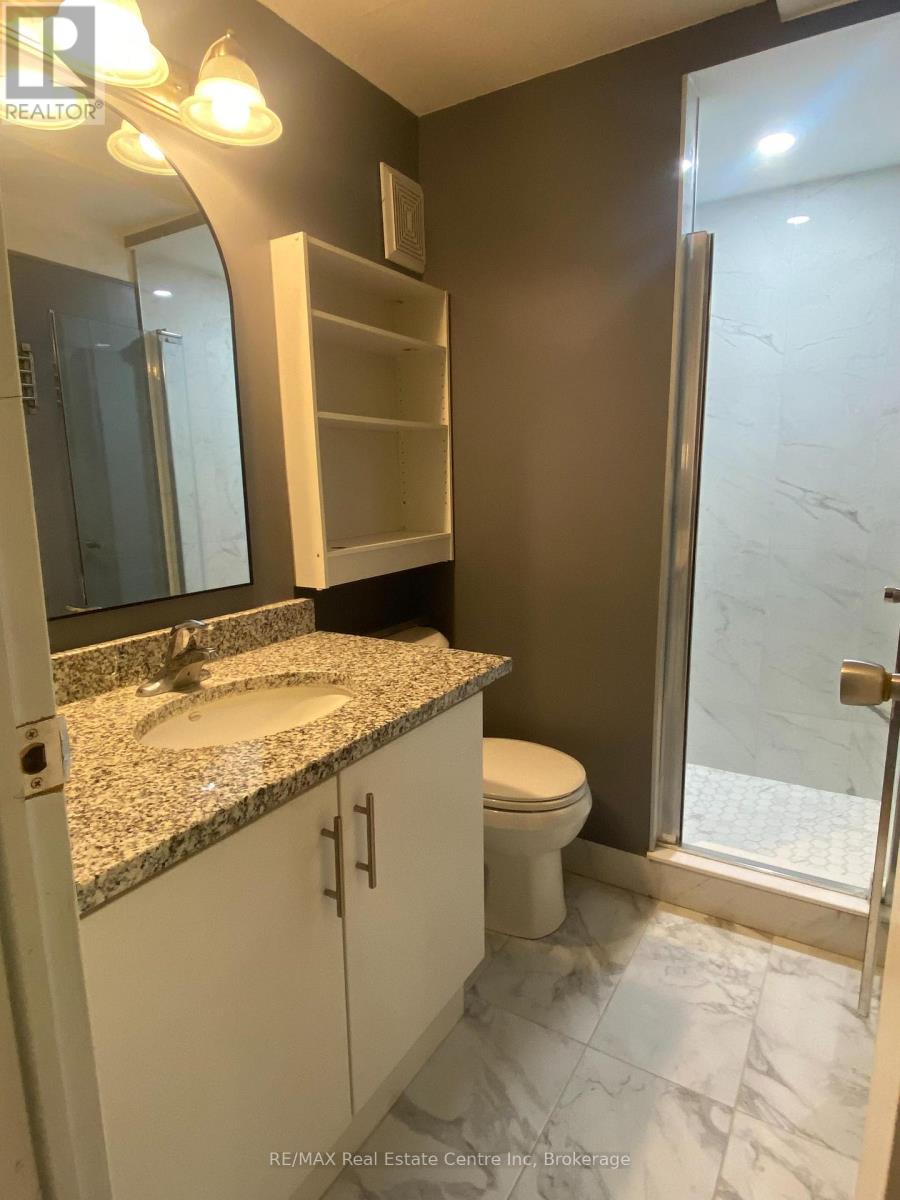LOADING
39 Pacific (Bsmt Only) Place Guelph (Dovercliffe Park/old University), Ontario N1G 4R5
$1,750 Monthly
Now available - this bright and spacious 1-bedroom basement apartment at 39 Pacific Place offers unbeatable value at $1,750/month inclusive of all utilities! Step inside to a modern open-concept layout featuring stylish laminate flooring throughout the large living and dining area. The full kitchen is equipped with ample cabinetry and counter space-perfect for everyday cooking and convenient storage. The newly renovated bathroom is a true highlight, complete with a sleek quartz countertop, updated vanity and a walk-in shower surrounded by elegant marble-inspired tile. The bedroom is generously sized and filled with natural light, offering a peaceful and private retreat. Located in a quiet, family-friendly neighbourhood, you're just minutes from shopping, parks, trails, transit and the University of Guelph! (id:13139)
Property Details
| MLS® Number | X12174337 |
| Property Type | Single Family |
| Community Name | Dovercliffe Park/Old University |
| AmenitiesNearBy | Park, Public Transit, Schools |
| CommunityFeatures | Community Centre |
| EquipmentType | Water Heater |
| Features | Conservation/green Belt, In Suite Laundry |
| ParkingSpaceTotal | 1 |
| RentalEquipmentType | Water Heater |
Building
| BathroomTotal | 1 |
| BedroomsAboveGround | 1 |
| BedroomsTotal | 1 |
| Age | 31 To 50 Years |
| Appliances | Dryer, Stove, Washer, Refrigerator |
| BasementFeatures | Walk Out |
| BasementType | Full |
| ConstructionStyleAttachment | Detached |
| CoolingType | Central Air Conditioning |
| ExteriorFinish | Vinyl Siding |
| FoundationType | Poured Concrete |
| HeatingFuel | Natural Gas |
| HeatingType | Forced Air |
| StoriesTotal | 2 |
| SizeInterior | 0 - 699 Sqft |
| Type | House |
| UtilityWater | Municipal Water |
Parking
| Attached Garage | |
| Garage |
Land
| Acreage | No |
| LandAmenities | Park, Public Transit, Schools |
| Sewer | Sanitary Sewer |
| SizeDepth | 111 Ft ,7 In |
| SizeFrontage | 47 Ft ,7 In |
| SizeIrregular | 47.6 X 111.6 Ft |
| SizeTotalText | 47.6 X 111.6 Ft|under 1/2 Acre |
Rooms
| Level | Type | Length | Width | Dimensions |
|---|---|---|---|---|
| Basement | Bedroom | 4.09 m | 3.1 m | 4.09 m x 3.1 m |
| Basement | Living Room | 4.34 m | 3.71 m | 4.34 m x 3.71 m |
| Basement | Dining Room | 3.4 m | 2.9 m | 3.4 m x 2.9 m |
| Basement | Kitchen | 3.38 m | 1.88 m | 3.38 m x 1.88 m |
| Basement | Bathroom | Measurements not available |
Interested?
Contact us for more information
No Favourites Found

The trademarks REALTOR®, REALTORS®, and the REALTOR® logo are controlled by The Canadian Real Estate Association (CREA) and identify real estate professionals who are members of CREA. The trademarks MLS®, Multiple Listing Service® and the associated logos are owned by The Canadian Real Estate Association (CREA) and identify the quality of services provided by real estate professionals who are members of CREA. The trademark DDF® is owned by The Canadian Real Estate Association (CREA) and identifies CREA's Data Distribution Facility (DDF®)
August 13 2025 01:45:23
Muskoka Haliburton Orillia – The Lakelands Association of REALTORS®
RE/MAX Real Estate Centre Inc












