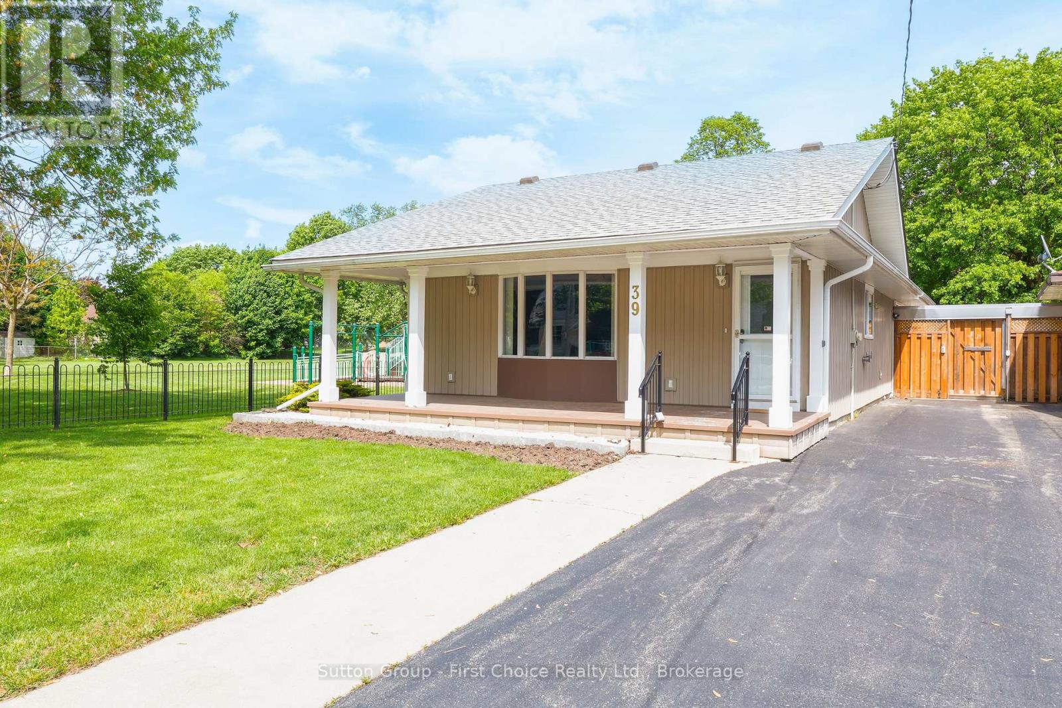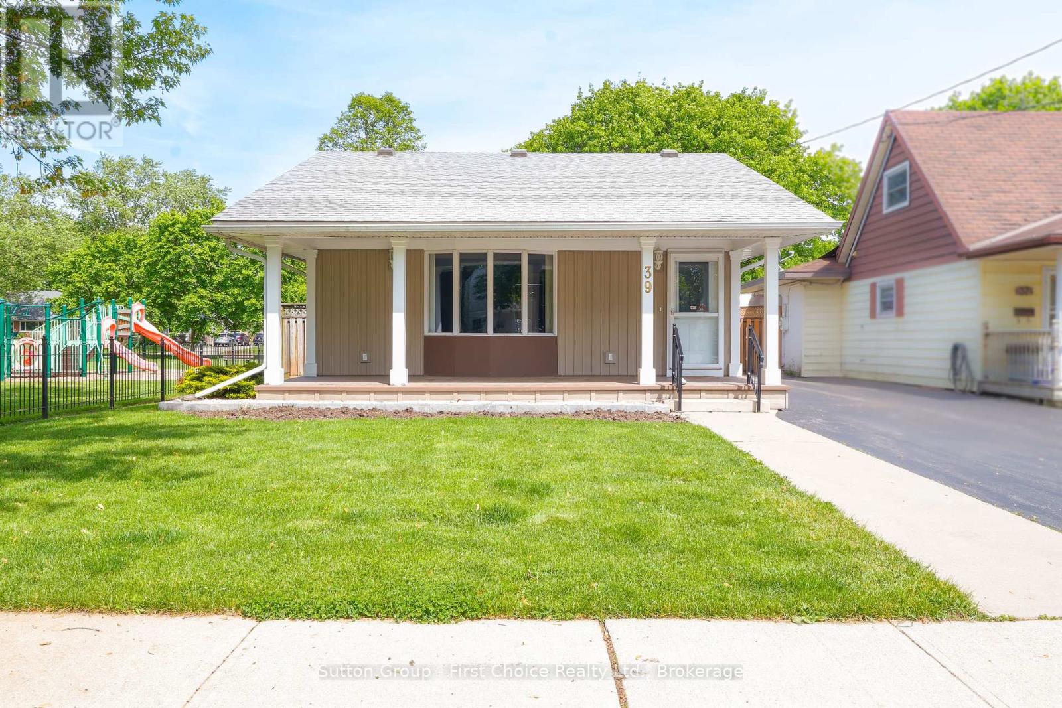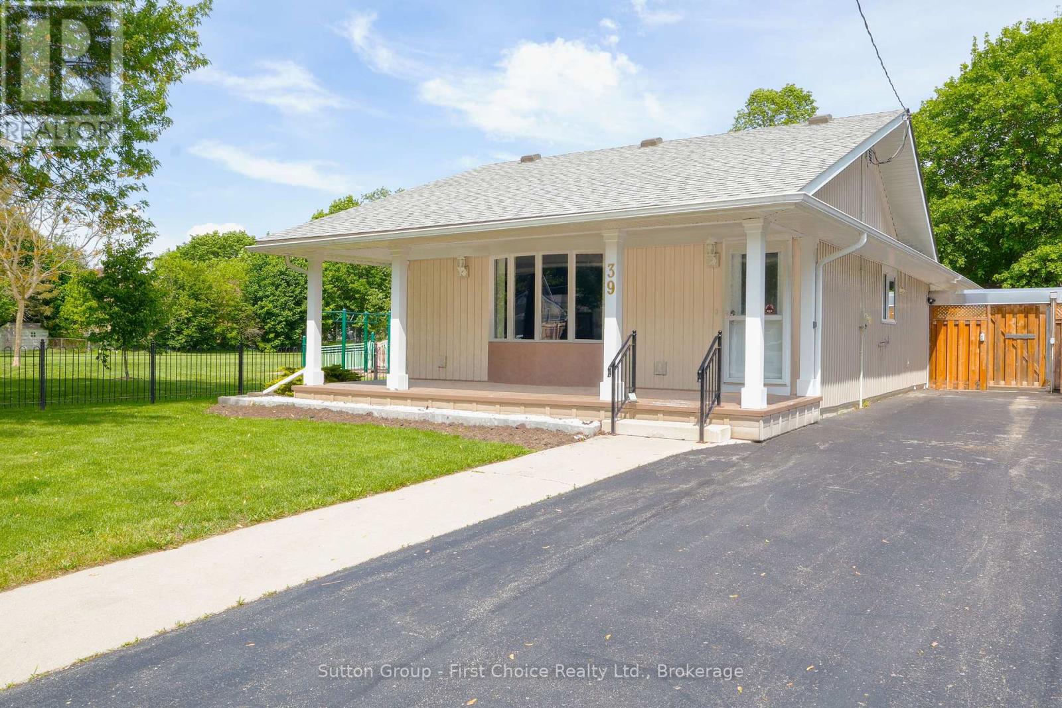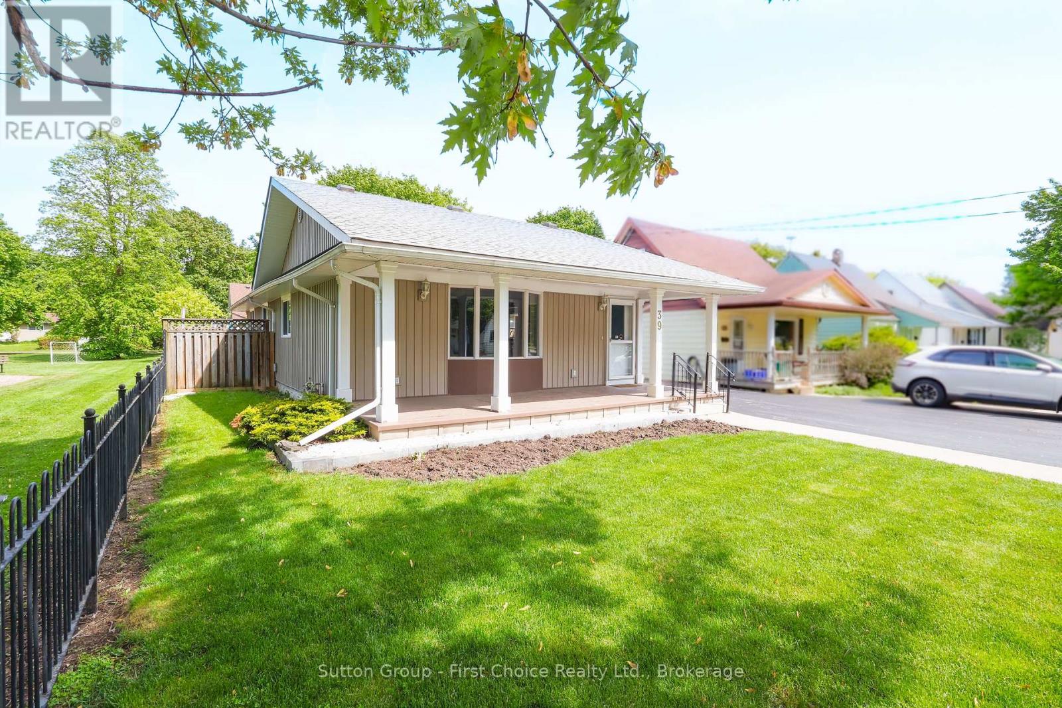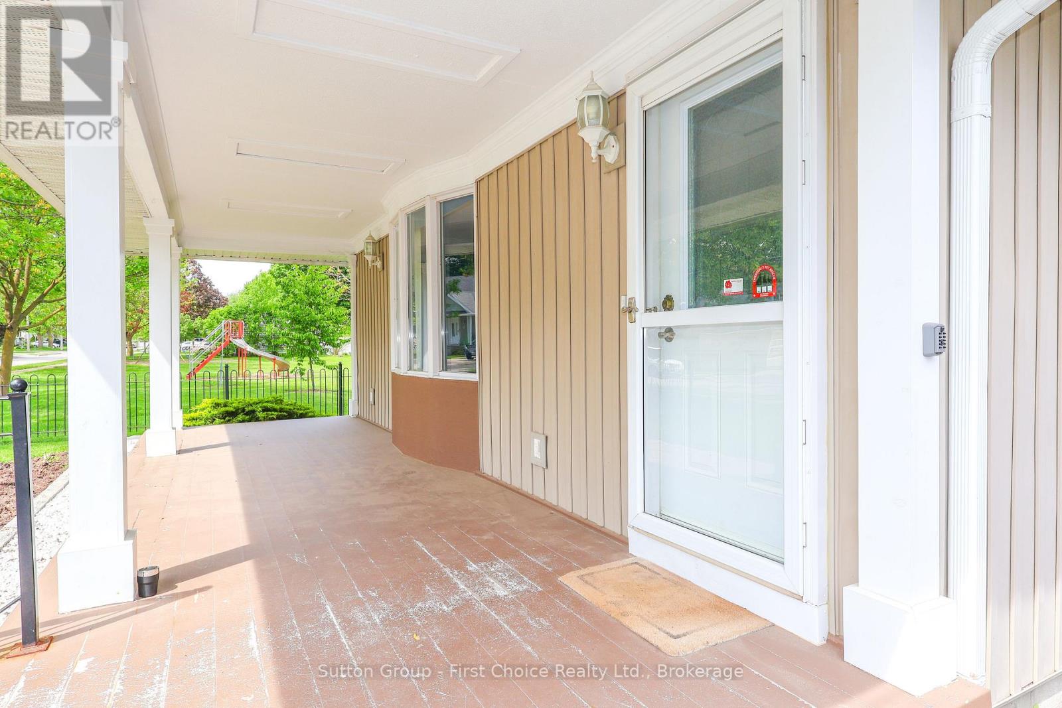LOADING
$549,900
Welcome to this cozy and accessible bungalow located right next to a beautiful park. This well-maintained home offers 2 comfortable bedrooms, an updated kitchen with modern finishes, a convenient laundry closet for added functionality, a bright 3-season sunroom, and a convenient 3-piece bath. Ideal for those seeking one-level living, it features a wheelchair ramp for easy access and an electric-controlled gate. The fully fenced yard includes a handy storage shed and plenty of space for gardening or relaxing. With no basement to worry about, this home is low-maintenance and move-in ready. Don't miss this rare opportunity to enjoy peaceful living in a prime location! (id:13139)
Property Details
| MLS® Number | X12246443 |
| Property Type | Single Family |
| Community Name | Stratford |
| AmenitiesNearBy | Park |
| EquipmentType | None |
| ParkingSpaceTotal | 3 |
| RentalEquipmentType | None |
| Structure | Shed |
Building
| BathroomTotal | 1 |
| BedroomsAboveGround | 2 |
| BedroomsTotal | 2 |
| Appliances | Water Heater - Tankless, Water Softener, Water Heater, Dryer, Stove, Washer, Refrigerator |
| ArchitecturalStyle | Bungalow |
| BasementType | Crawl Space |
| ConstructionStyleAttachment | Detached |
| CoolingType | Central Air Conditioning |
| ExteriorFinish | Vinyl Siding |
| FoundationType | Concrete, Slab |
| HeatingFuel | Natural Gas |
| HeatingType | Forced Air |
| StoriesTotal | 1 |
| SizeInterior | 700 - 1100 Sqft |
| Type | House |
| UtilityWater | Municipal Water, Artesian Well |
Parking
| No Garage |
Land
| Acreage | No |
| FenceType | Fully Fenced |
| LandAmenities | Park |
| Sewer | Sanitary Sewer |
| SizeDepth | 105 Ft |
| SizeFrontage | 41 Ft ,6 In |
| SizeIrregular | 41.5 X 105 Ft |
| SizeTotalText | 41.5 X 105 Ft |
| SoilType | Clay |
| ZoningDescription | R2 |
Rooms
| Level | Type | Length | Width | Dimensions |
|---|---|---|---|---|
| Main Level | Living Room | 3.48 m | 7.26 m | 3.48 m x 7.26 m |
| Main Level | Kitchen | 3.31 m | 2.54 m | 3.31 m x 2.54 m |
| Main Level | Bathroom | 2.45 m | 1.41 m | 2.45 m x 1.41 m |
| Main Level | Primary Bedroom | 3.56 m | 3.09 m | 3.56 m x 3.09 m |
| Main Level | Dining Room | 3.79 m | 3.03 m | 3.79 m x 3.03 m |
| Main Level | Bedroom 2 | 4.05 m | 4.14 m | 4.05 m x 4.14 m |
| Main Level | Den | 4.72 m | 4.15 m | 4.72 m x 4.15 m |
| Main Level | Laundry Room | 1.31 m | 1.14 m | 1.31 m x 1.14 m |
| Main Level | Sunroom | 4.72 m | 3.01 m | 4.72 m x 3.01 m |
Utilities
| Cable | Installed |
| Electricity | Installed |
| Sewer | Installed |
https://www.realtor.ca/real-estate/28523395/39-portia-boulevard-stratford-stratford
Interested?
Contact us for more information
No Favourites Found

The trademarks REALTOR®, REALTORS®, and the REALTOR® logo are controlled by The Canadian Real Estate Association (CREA) and identify real estate professionals who are members of CREA. The trademarks MLS®, Multiple Listing Service® and the associated logos are owned by The Canadian Real Estate Association (CREA) and identify the quality of services provided by real estate professionals who are members of CREA. The trademark DDF® is owned by The Canadian Real Estate Association (CREA) and identifies CREA's Data Distribution Facility (DDF®)
July 14 2025 05:24:52
Muskoka Haliburton Orillia – The Lakelands Association of REALTORS®
Sutton Group - First Choice Realty Ltd.

