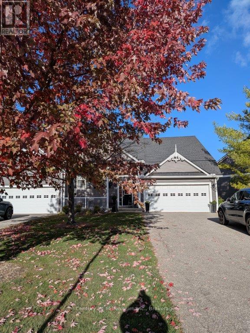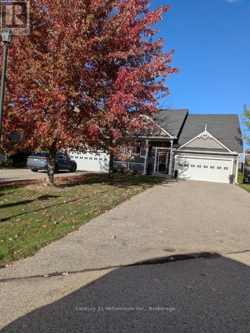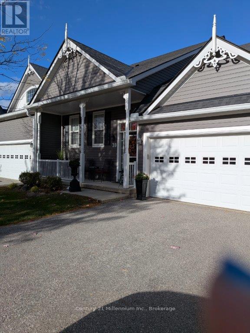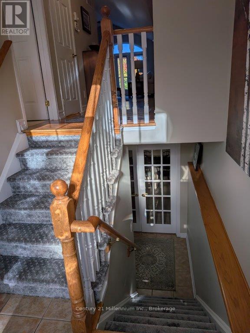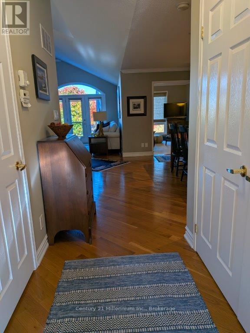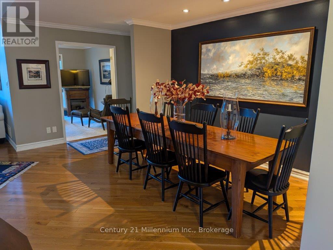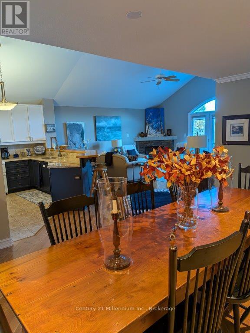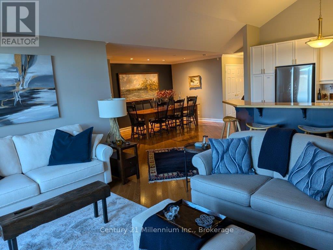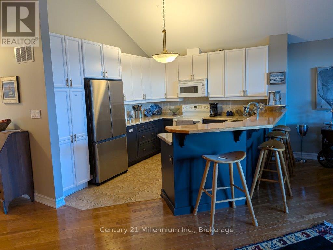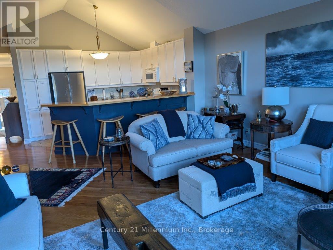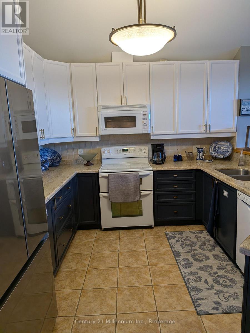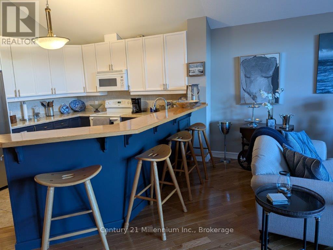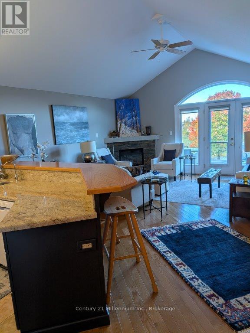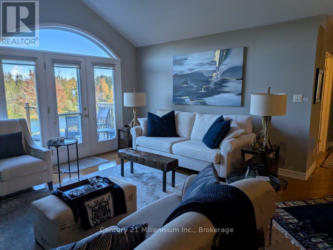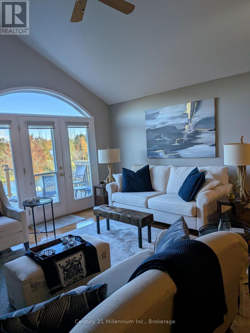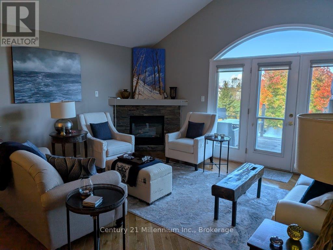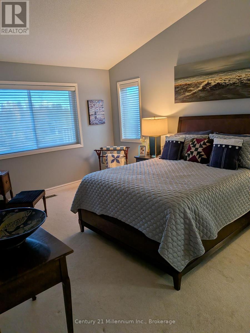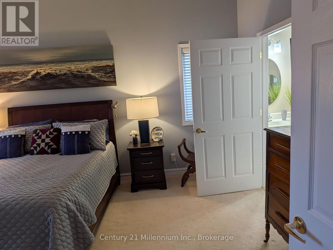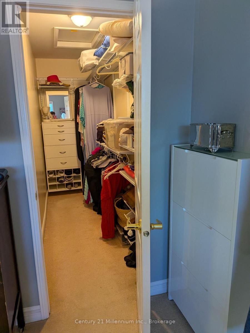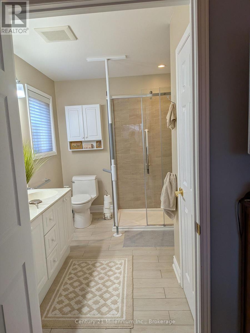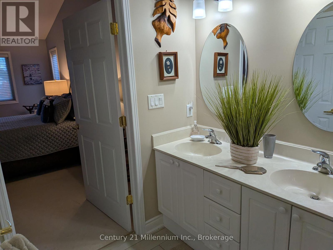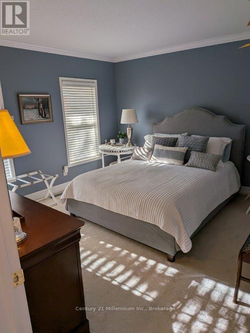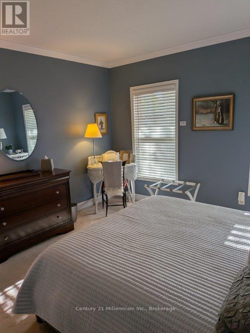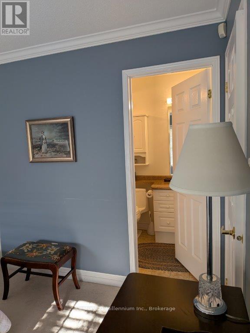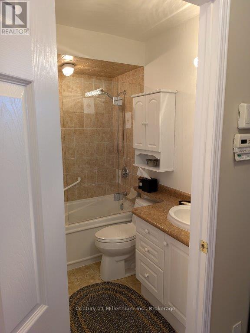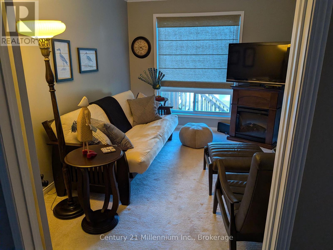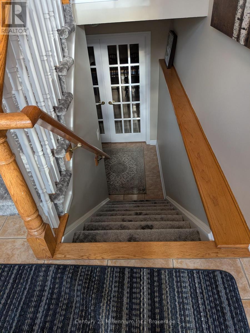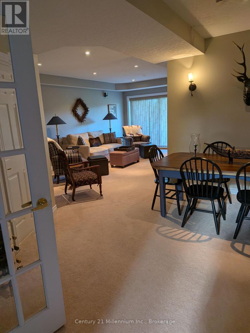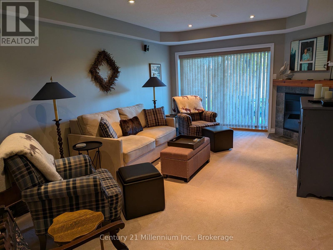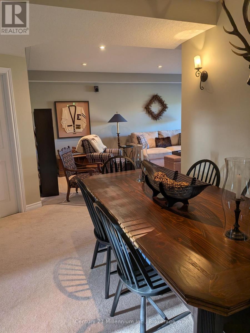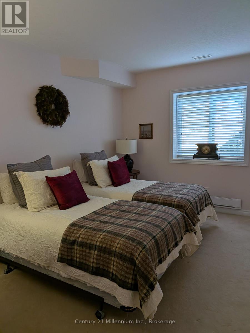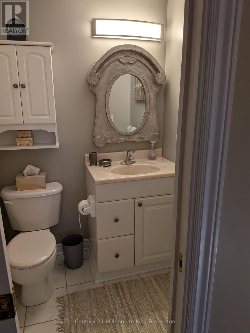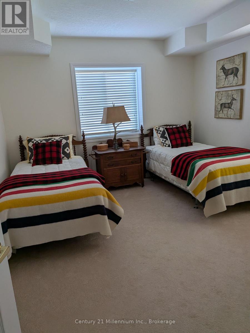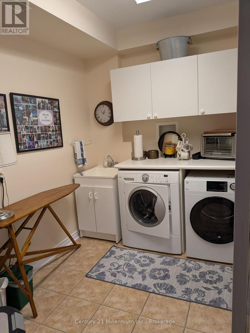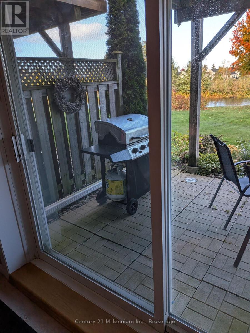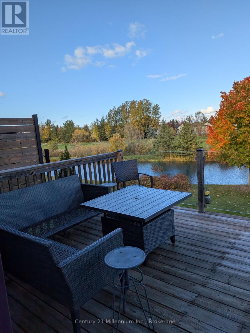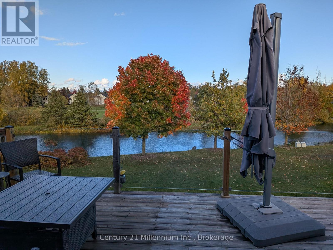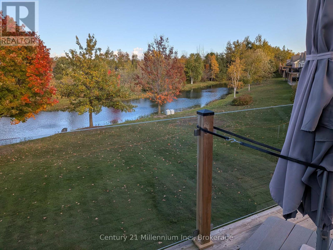LOADING
$12,000 Unknown
EXECUTIVE SKI/WINTER RENTAL in beautiful Briarwood available from DECEMBER 1ST with dates flexible. $12,000 is for 3 months (Flexible occupancy dates, price to reflect term). This beautifully appointed and meticulously maintained 2+2 bedroom home features 3 full bathrooms. Located conveniently between Collingwood and The Blue Mountains affording easy access to shopping, entertainment and the ski hills and situated on beautiful Cranberry Golf Course backing to a stream. Sit in your living room and enjoy the tranquil view of the lovely stream in your backyard. Spectacular setting only 8 minutes drive to the ski hills. The large, open concept main floor features a spacious fully equipped kitchen, dining room with large table that seats up to 8 people. The living room features a vaulted ceiling and walk-out to back deck plus gas fireplace. Main floor includes a primary bedroom with ensuite, a second bedroom with ensuite "privileges" and a den. Fully finished basement with 2 bedrooms, bathroom and family room. Spend your winter in style and comfort! Utilities in addition to rent. No pets and no smoking/vaping of any kind in this home. (id:13139)
Property Details
| MLS® Number | S12476687 |
| Property Type | Single Family |
| Community Name | Collingwood |
| ParkingSpaceTotal | 8 |
| PoolType | Inground Pool |
Building
| BathroomTotal | 3 |
| BedroomsAboveGround | 2 |
| BedroomsBelowGround | 2 |
| BedroomsTotal | 4 |
| Amenities | Fireplace(s) |
| Appliances | Garage Door Opener Remote(s) |
| ArchitecturalStyle | Bungalow |
| BasementDevelopment | Finished |
| BasementFeatures | Walk Out |
| BasementType | N/a (finished) |
| ConstructionStyleAttachment | Semi-detached |
| CoolingType | Central Air Conditioning |
| ExteriorFinish | Vinyl Siding |
| FireplacePresent | Yes |
| FireplaceTotal | 2 |
| FlooringType | Tile, Carpeted |
| FoundationType | Concrete |
| HeatingFuel | Natural Gas |
| HeatingType | Forced Air |
| StoriesTotal | 1 |
| SizeInterior | 1100 - 1500 Sqft |
| Type | House |
| UtilityWater | Municipal Water |
Parking
| Attached Garage | |
| Garage |
Land
| Acreage | No |
| Sewer | Sanitary Sewer |
Rooms
| Level | Type | Length | Width | Dimensions |
|---|---|---|---|---|
| Lower Level | Family Room | 6.33 m | 3.84 m | 6.33 m x 3.84 m |
| Lower Level | Bedroom 3 | 4.45 m | 2.77 m | 4.45 m x 2.77 m |
| Lower Level | Bedroom 4 | 4.3 m | 3.77 m | 4.3 m x 3.77 m |
| Main Level | Kitchen | 3.9 m | 3.05 m | 3.9 m x 3.05 m |
| Main Level | Living Room | 4.93 m | 5.18 m | 4.93 m x 5.18 m |
| Main Level | Dining Room | 2.43 m | 3.38 m | 2.43 m x 3.38 m |
| Main Level | Primary Bedroom | 3.38 m | 5.66 m | 3.38 m x 5.66 m |
| Main Level | Bedroom 2 | 3.6 m | 3.59 m | 3.6 m x 3.59 m |
| Main Level | Den | 3.38 m | 2.86 m | 3.38 m x 2.86 m |
https://www.realtor.ca/real-estate/29020539/39-westwind-drive-collingwood-collingwood
Interested?
Contact us for more information
No Favourites Found

The trademarks REALTOR®, REALTORS®, and the REALTOR® logo are controlled by The Canadian Real Estate Association (CREA) and identify real estate professionals who are members of CREA. The trademarks MLS®, Multiple Listing Service® and the associated logos are owned by The Canadian Real Estate Association (CREA) and identify the quality of services provided by real estate professionals who are members of CREA. The trademark DDF® is owned by The Canadian Real Estate Association (CREA) and identifies CREA's Data Distribution Facility (DDF®)
October 23 2025 04:50:24
Muskoka Haliburton Orillia – The Lakelands Association of REALTORS®
Century 21 Millennium Inc.

