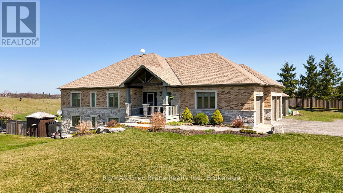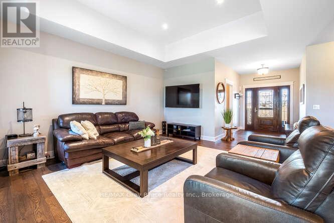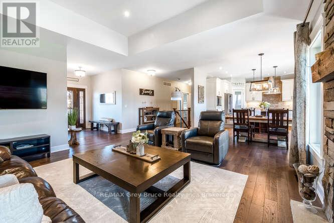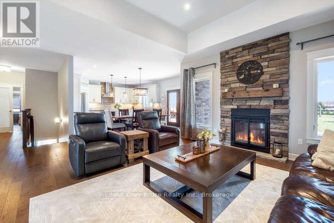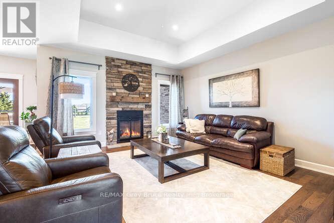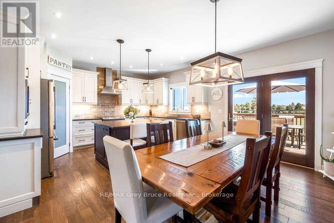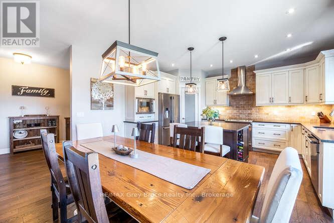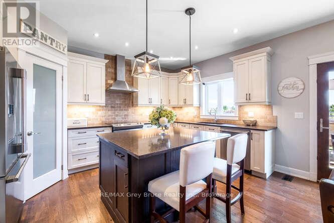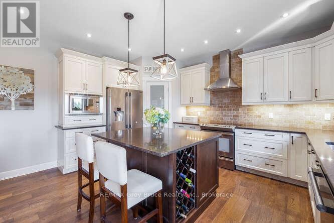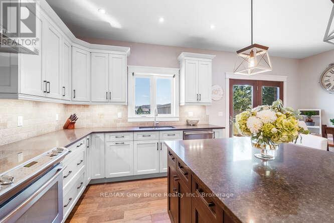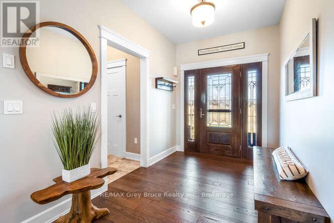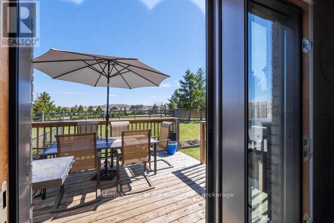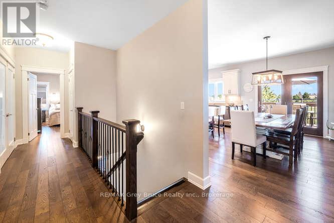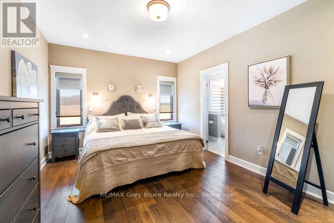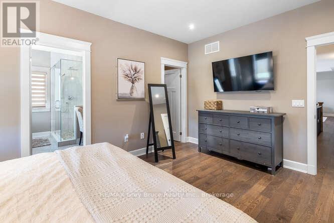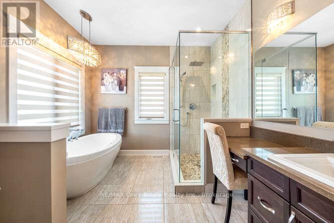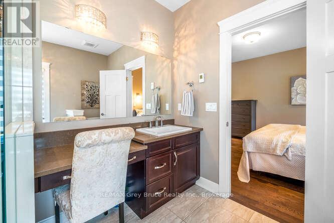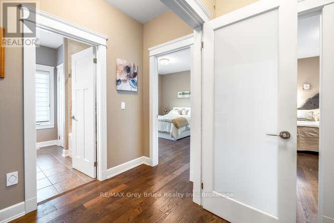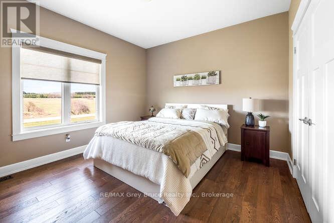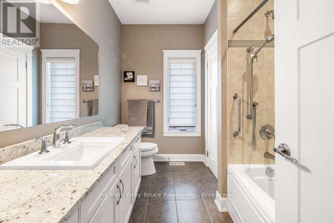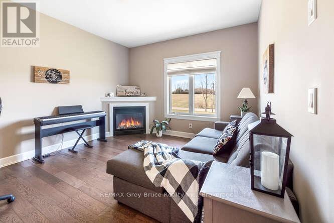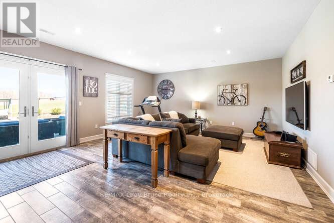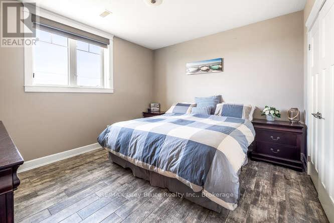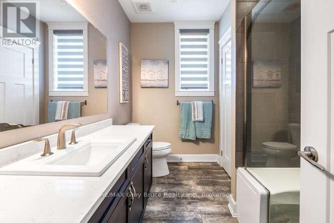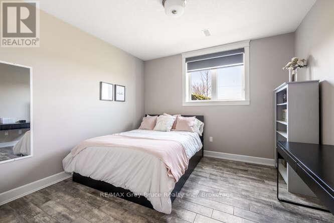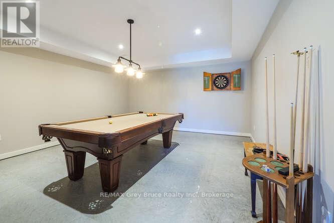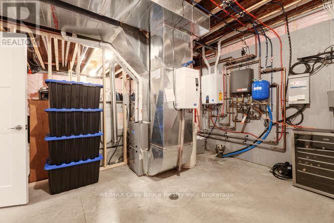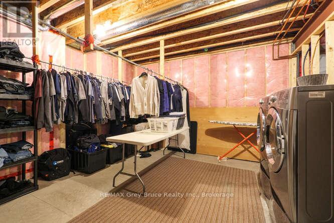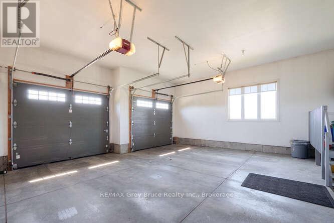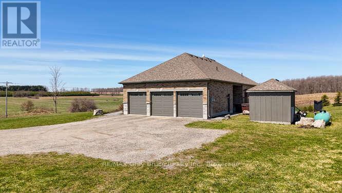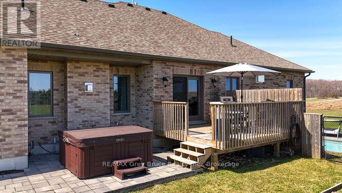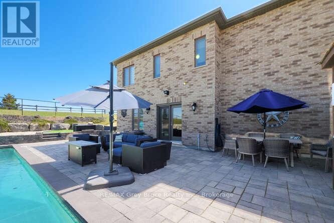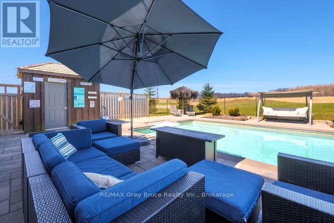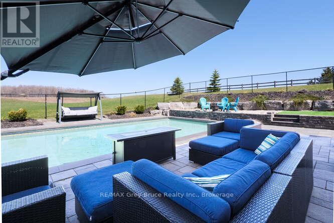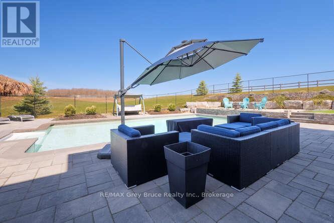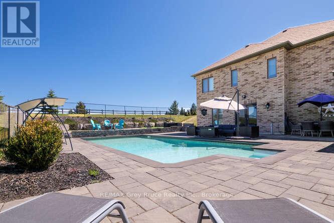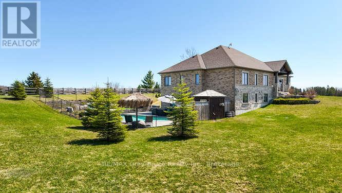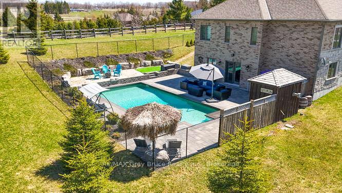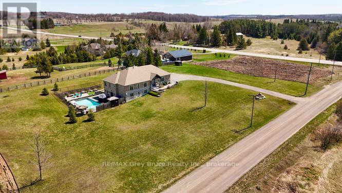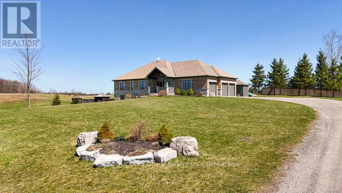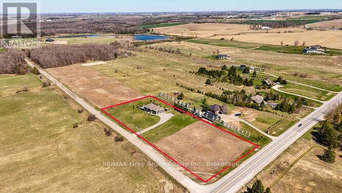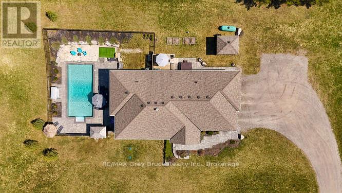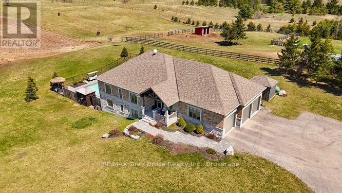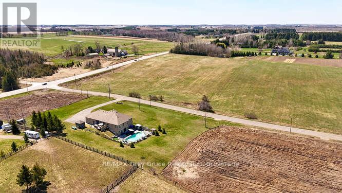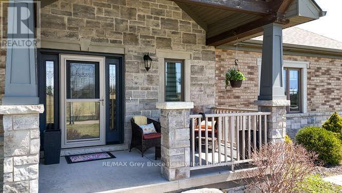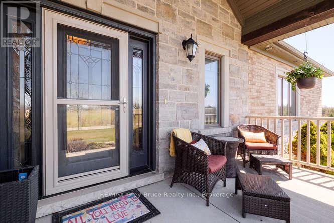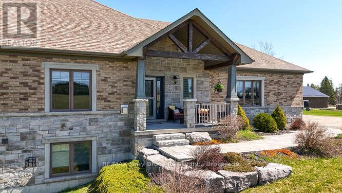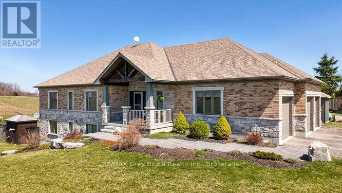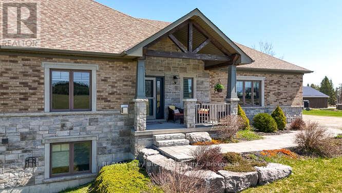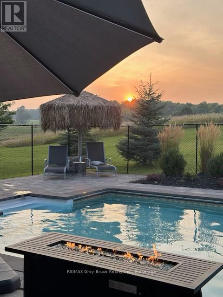LOADING
$2,100,000
This magnificent custom built Bungalow with attached 3 car garage sits on over 2 acres. This impressive stone & brick home is showcasing exceptional attention to detail & quality finishes throughout. The heart of the home is Bright & Spacious with open concept living room with fireplace, dining room & kitchen with lots of cabinetry, a large island & walk in pantry. The patio doors from the dining room lead out to the deck. The main floor has 3 large bedrooms. The primary bedroom features a walk in closet & the ensuite is a sanctuary of luxury with heated floors a walk in shower & soaker tub. The other 2 bedrooms could be used as a in law suite or teenager private space with 1 bedroom, full bath with heated floors and living room with fireplace. The basement boasts 9' ceilings, in floor heat, 2 bedrooms, a 3 piece bath, laundry room, utility room, recreation room & Bright family room with walk out to your own private oasis with a heated inground pool, patio & hot tub for lounging and entertaining. Whether you're hosting gatherings or enjoying peaceful moments this outdoor space will surely please. Despite the serene setting, this property is only 5 minutes away from essential conveniences. Your dream home awaits! (id:13139)
Property Details
| MLS® Number | X12114644 |
| Property Type | Single Family |
| Community Name | Rural East Garafraxa |
| EquipmentType | Propane Tank |
| ParkingSpaceTotal | 8 |
| PoolType | Inground Pool |
| RentalEquipmentType | Propane Tank |
| Structure | Shed |
Building
| BathroomTotal | 4 |
| BedroomsAboveGround | 3 |
| BedroomsBelowGround | 2 |
| BedroomsTotal | 5 |
| Age | 6 To 15 Years |
| Amenities | Fireplace(s) |
| Appliances | Water Treatment, Water Heater, All, Central Vacuum, Dishwasher, Dryer, Microwave, Stove, Washer, Refrigerator |
| ArchitecturalStyle | Bungalow |
| BasementDevelopment | Partially Finished |
| BasementFeatures | Walk Out |
| BasementType | N/a (partially Finished) |
| ConstructionStyleAttachment | Detached |
| CoolingType | Central Air Conditioning |
| ExteriorFinish | Brick, Stone |
| FireplacePresent | Yes |
| FireplaceTotal | 2 |
| FoundationType | Poured Concrete |
| HalfBathTotal | 1 |
| HeatingFuel | Propane |
| HeatingType | Forced Air |
| StoriesTotal | 1 |
| SizeInterior | 1500 - 2000 Sqft |
| Type | House |
Parking
| Attached Garage | |
| Garage |
Land
| Acreage | Yes |
| Sewer | Septic System |
| SizeDepth | 170 Ft |
| SizeFrontage | 541 Ft |
| SizeIrregular | 541 X 170 Ft |
| SizeTotalText | 541 X 170 Ft|2 - 4.99 Acres |
Rooms
| Level | Type | Length | Width | Dimensions |
|---|---|---|---|---|
| Basement | Bedroom 4 | 3.995 m | 3.87 m | 3.995 m x 3.87 m |
| Basement | Bedroom 5 | 3.627 m | 3.627 m | 3.627 m x 3.627 m |
| Basement | Family Room | 5.181 m | 6.918 m | 5.181 m x 6.918 m |
| Basement | Recreational, Games Room | 5.608 m | 4.572 m | 5.608 m x 4.572 m |
| Basement | Laundry Room | 4.358 m | 4 m | 4.358 m x 4 m |
| Basement | Bathroom | 2.83 m | 2 m | 2.83 m x 2 m |
| Basement | Utility Room | 4.328 m | 3.87 m | 4.328 m x 3.87 m |
| Main Level | Living Room | 4.953 m | 4.3 m | 4.953 m x 4.3 m |
| Main Level | Bathroom | 3.352 m | 3.017 m | 3.352 m x 3.017 m |
| Main Level | Dining Room | 4.693 m | 2.773 m | 4.693 m x 2.773 m |
| Main Level | Kitchen | 4.693 m | 3.139 m | 4.693 m x 3.139 m |
| Main Level | Bedroom | 3.386 m | 4.78 m | 3.386 m x 4.78 m |
| Main Level | Bedroom 2 | 3.688 m | 3.9959 m | 3.688 m x 3.9959 m |
| Main Level | Bedroom 3 | 3.9959 m | 3.87 m | 3.9959 m x 3.87 m |
| Main Level | Foyer | 3.078 m | 2.164 m | 3.078 m x 2.164 m |
| Main Level | Mud Room | 1.859 m | 1.46 m | 1.859 m x 1.46 m |
| Main Level | Bathroom | 2.804 m | 2.346 m | 2.804 m x 2.346 m |
| Main Level | Bathroom | 1.676 m | 0.914 m | 1.676 m x 0.914 m |
https://www.realtor.ca/real-estate/28239602/391323-18th-line-east-garafraxa-rural-east-garafraxa
Interested?
Contact us for more information
No Favourites Found

The trademarks REALTOR®, REALTORS®, and the REALTOR® logo are controlled by The Canadian Real Estate Association (CREA) and identify real estate professionals who are members of CREA. The trademarks MLS®, Multiple Listing Service® and the associated logos are owned by The Canadian Real Estate Association (CREA) and identify the quality of services provided by real estate professionals who are members of CREA. The trademark DDF® is owned by The Canadian Real Estate Association (CREA) and identifies CREA's Data Distribution Facility (DDF®)
May 25 2025 11:39:54
Muskoka Haliburton Orillia – The Lakelands Association of REALTORS®
RE/MAX Grey Bruce Realty Inc.

