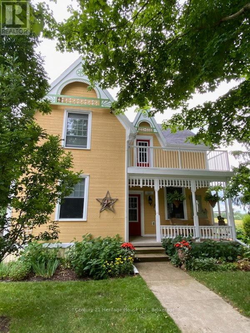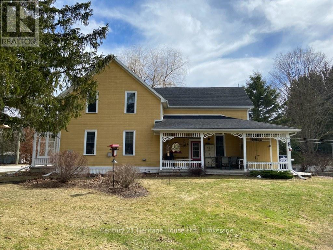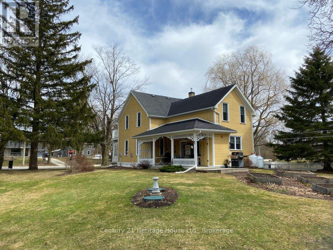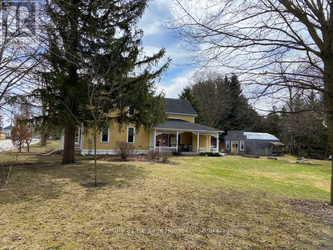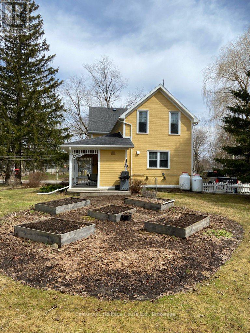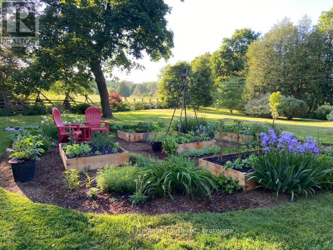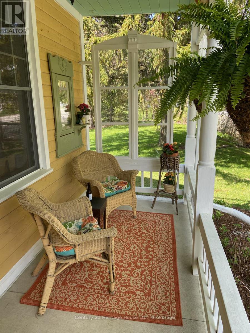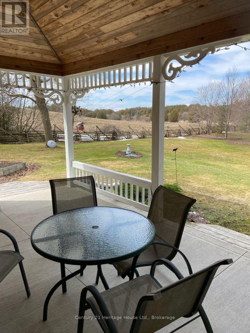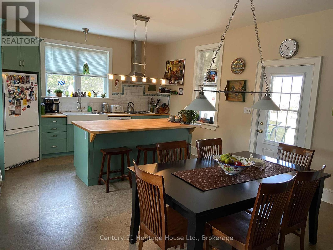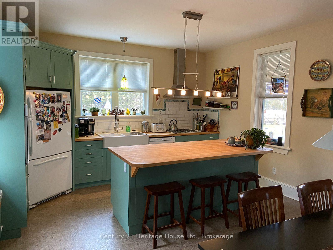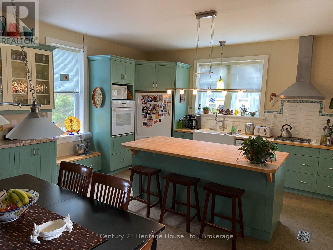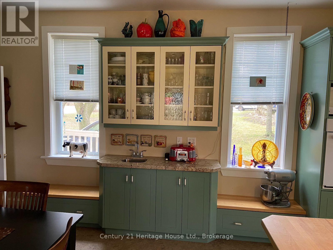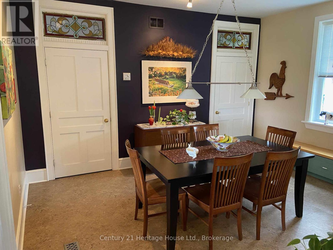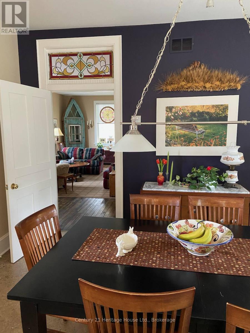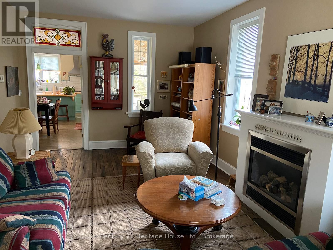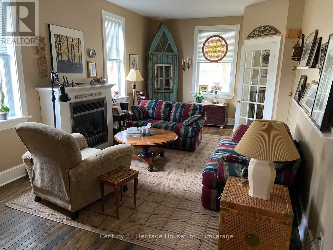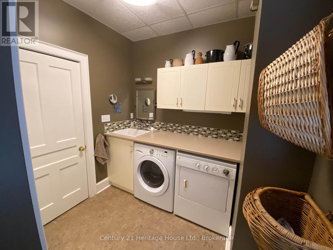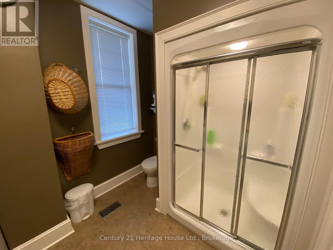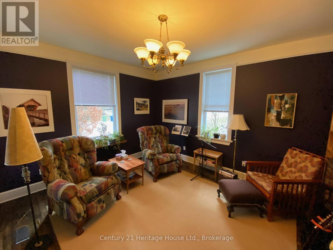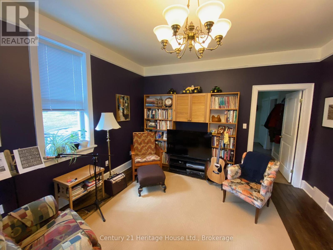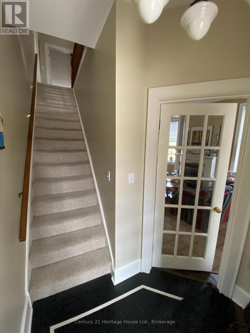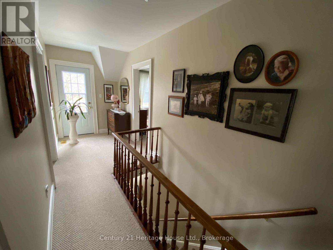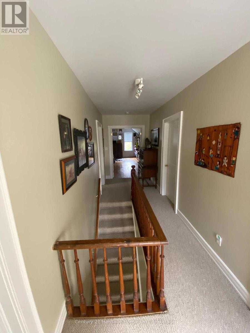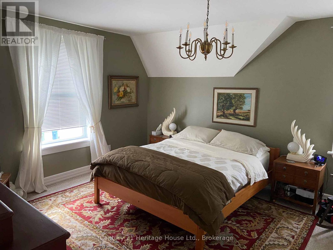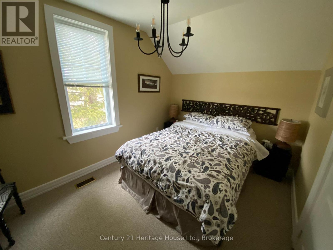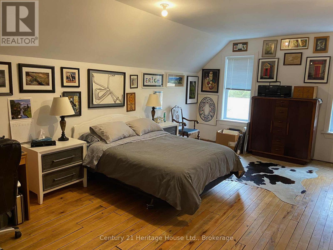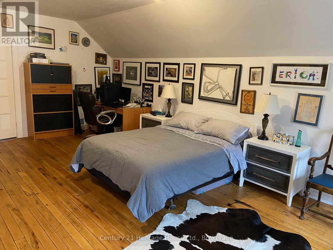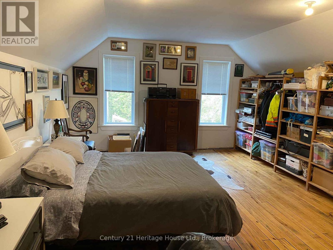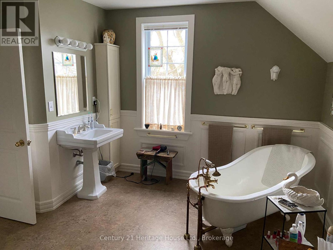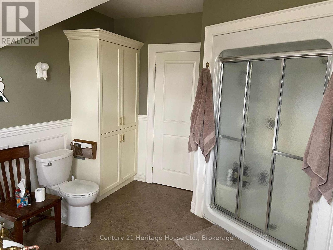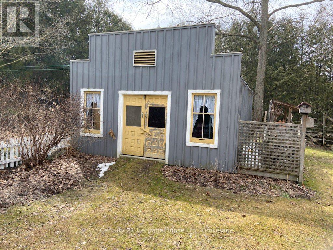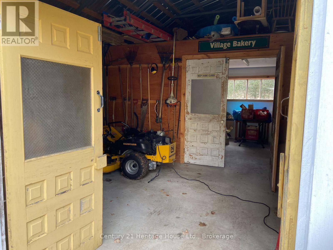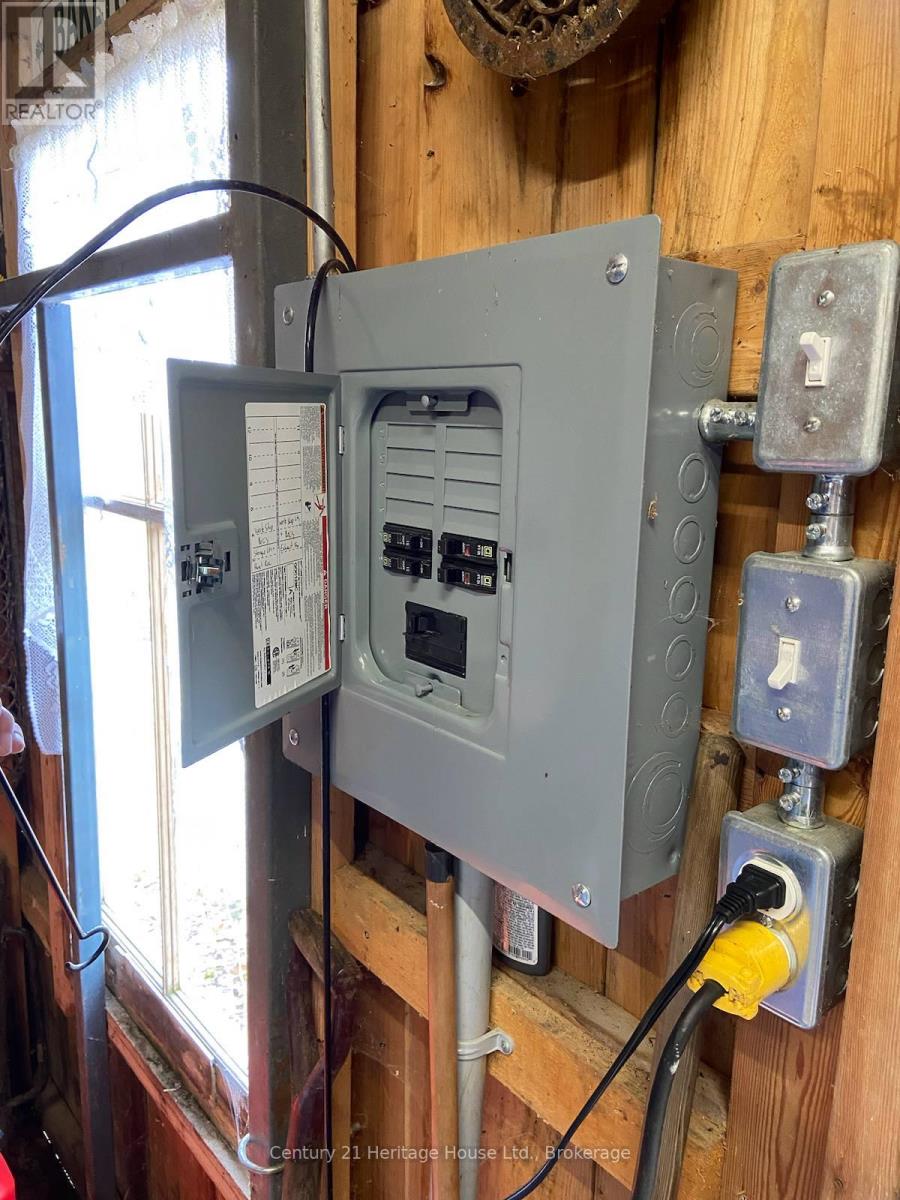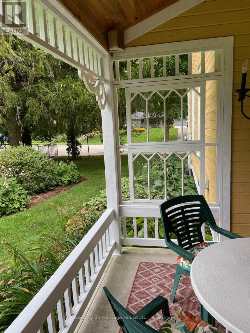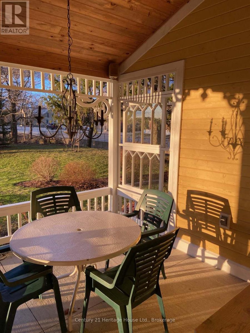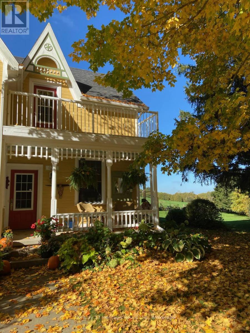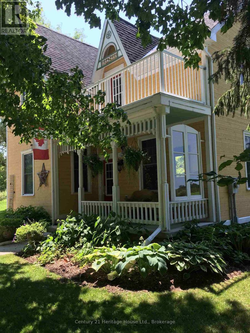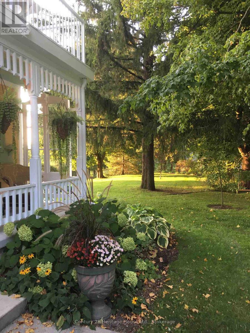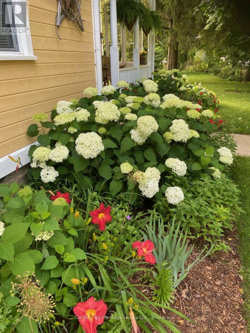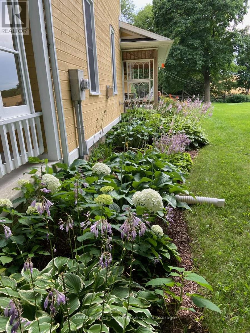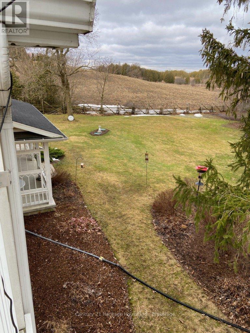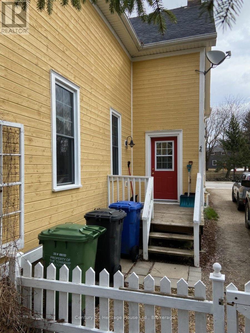LOADING
$599,900
Remarkably restored piece of history in the heart of Southgate township, downtown Holstein. This comfortable 4 bed, 2 bath home offers a large eat in kitchen, separate living room and sitting room with two verandas and a great view. Gardening and craftsmanship are both made possible in the beautiful gardens and small shed / potential workshop. (id:13139)
Property Details
| MLS® Number | X12084412 |
| Property Type | Single Family |
| Community Name | Southgate |
| AmenitiesNearBy | Schools, Park |
| EquipmentType | None |
| ParkingSpaceTotal | 3 |
| RentalEquipmentType | None |
| Structure | Shed, Workshop |
Building
| BathroomTotal | 2 |
| BedroomsAboveGround | 4 |
| BedroomsTotal | 4 |
| Amenities | Fireplace(s) |
| Appliances | Water Purifier, Water Softener, Water Heater, Cooktop, Dishwasher, Oven, Washer, Refrigerator |
| BasementDevelopment | Unfinished |
| BasementType | Full (unfinished) |
| ConstructionStyleAttachment | Detached |
| ExteriorFinish | Wood |
| FireplacePresent | Yes |
| FireplaceTotal | 1 |
| FoundationType | Stone |
| HeatingFuel | Propane |
| HeatingType | Forced Air |
| StoriesTotal | 2 |
| SizeInterior | 2000 - 2500 Sqft |
| Type | House |
Parking
| No Garage | |
| Tandem |
Land
| Acreage | No |
| LandAmenities | Schools, Park |
| Sewer | Septic System |
| SizeDepth | 143 Ft ,10 In |
| SizeFrontage | 174 Ft ,2 In |
| SizeIrregular | 174.2 X 143.9 Ft |
| SizeTotalText | 174.2 X 143.9 Ft |
Rooms
| Level | Type | Length | Width | Dimensions |
|---|---|---|---|---|
| Second Level | Bedroom | 2.7 m | 3 m | 2.7 m x 3 m |
| Second Level | Bedroom 2 | 2.7 m | 3.8 m | 2.7 m x 3.8 m |
| Second Level | Bedroom 3 | 4.5 m | 6.5 m | 4.5 m x 6.5 m |
| Second Level | Primary Bedroom | 4 m | 4.9 m | 4 m x 4.9 m |
| Second Level | Bathroom | 4 m | 3.7 m | 4 m x 3.7 m |
| Main Level | Kitchen | 4.57 m | 6.5 m | 4.57 m x 6.5 m |
| Main Level | Living Room | 12.6 m | 7 m | 12.6 m x 7 m |
| Main Level | Foyer | 1 m | 1.7 m | 1 m x 1.7 m |
| Main Level | Family Room | 3.9 m | 4.4 m | 3.9 m x 4.4 m |
| Main Level | Bathroom | 2.3 m | 1.1 m | 2.3 m x 1.1 m |
https://www.realtor.ca/real-estate/28170877/392034-grey-road-109-road-southgate-southgate
Interested?
Contact us for more information
No Favourites Found

The trademarks REALTOR®, REALTORS®, and the REALTOR® logo are controlled by The Canadian Real Estate Association (CREA) and identify real estate professionals who are members of CREA. The trademarks MLS®, Multiple Listing Service® and the associated logos are owned by The Canadian Real Estate Association (CREA) and identify the quality of services provided by real estate professionals who are members of CREA. The trademark DDF® is owned by The Canadian Real Estate Association (CREA) and identifies CREA's Data Distribution Facility (DDF®)
April 30 2025 01:29:43
Muskoka Haliburton Orillia – The Lakelands Association of REALTORS®
Century 21 Heritage House Ltd.

