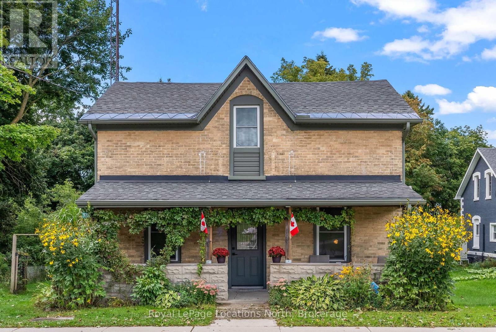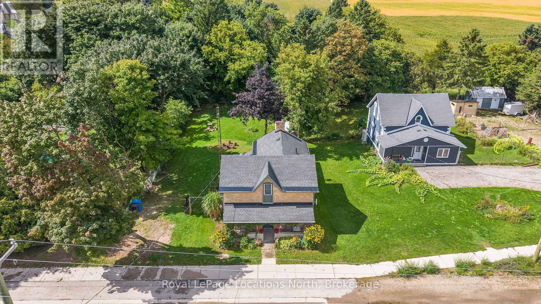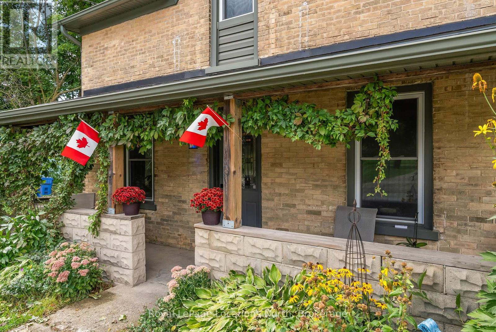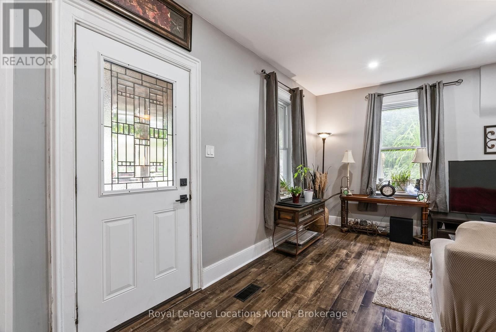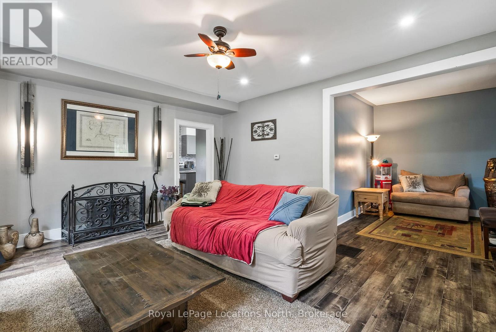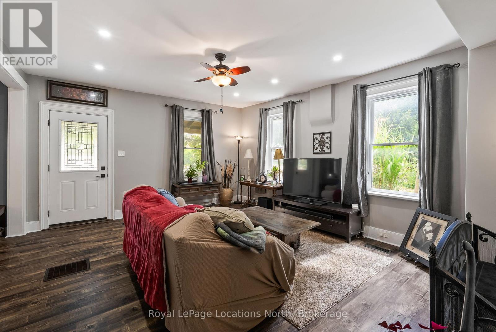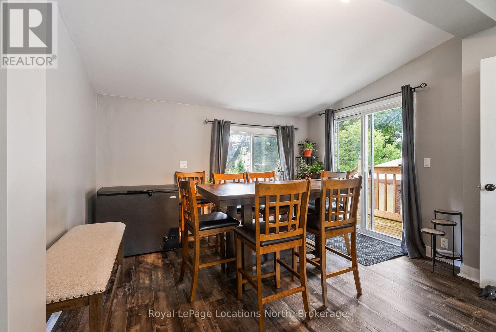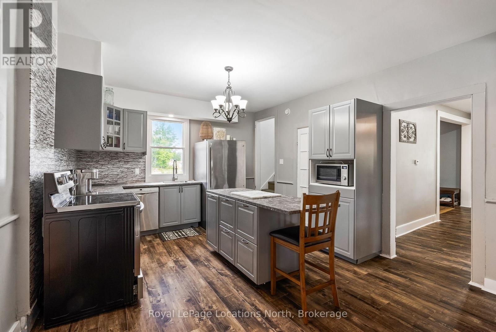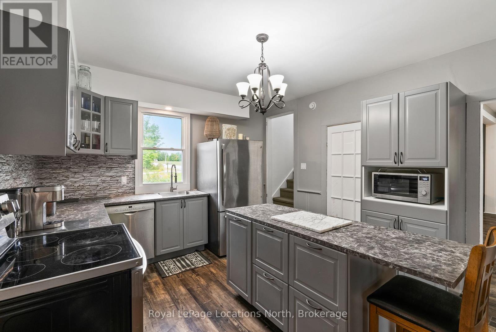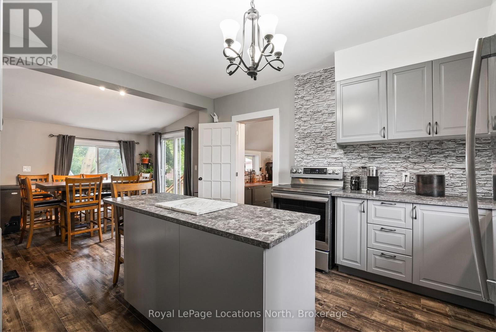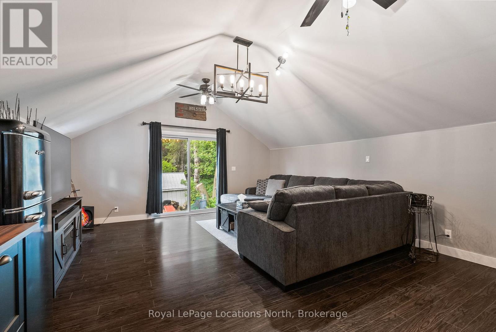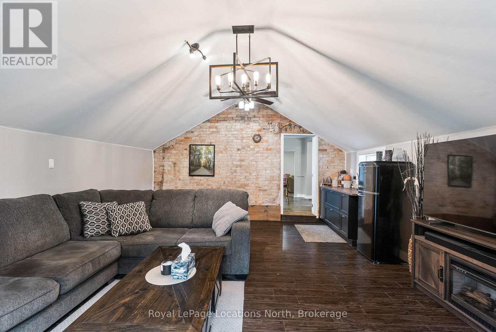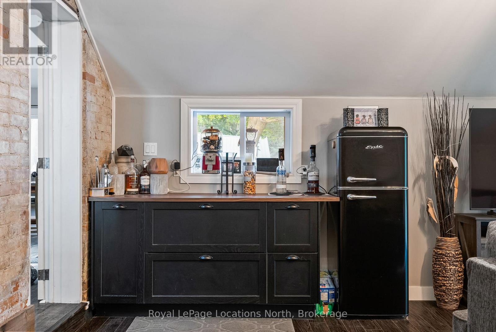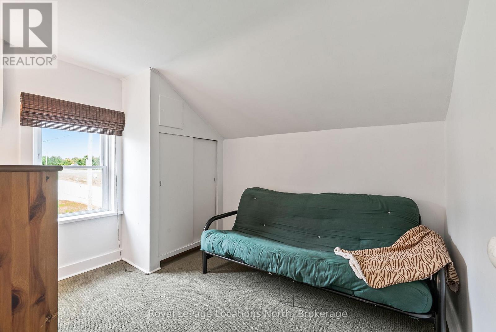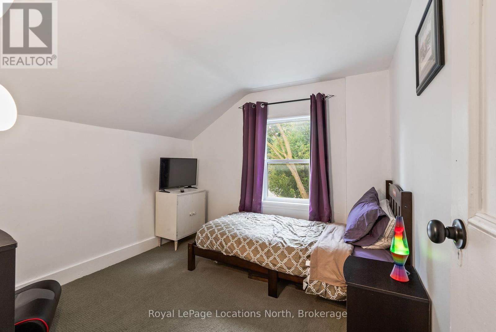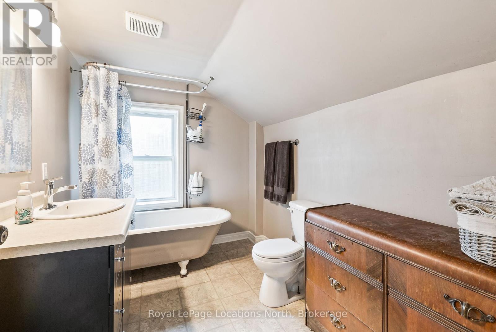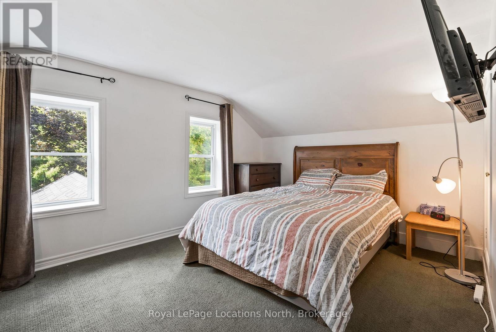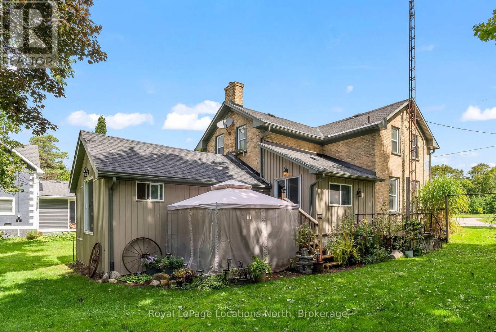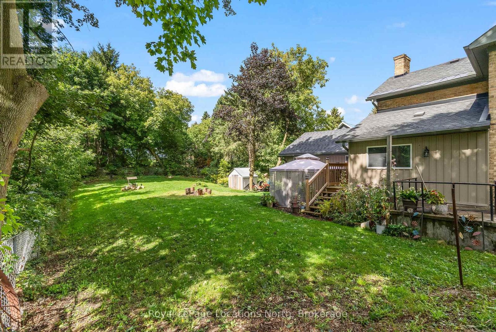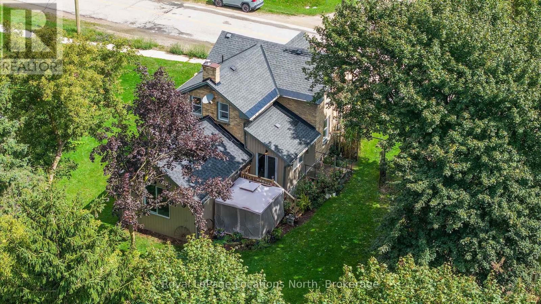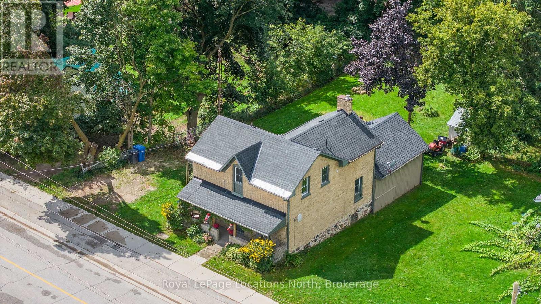LOADING
$499,000
Nestled in the peaceful village of Holstein, step inside this charming Yellow Brick Century Home. Inside, you'll find spacious living areas, updated kitchen and new flooring throughout the main floor. Upstairs there are 3 bedrooms, laundry and a full bathroom. The exterior showcases a welcoming front porch, and a large backyard ideal for gardening, kids, or simply relaxing in the fresh country air. Enjoy the charm of a quiet rural setting. Whether you are looking for your first home, a family home or your very own country retreat - this could be it! New Propane furnace installed September 2025! (id:13139)
Property Details
| MLS® Number | X12393501 |
| Property Type | Single Family |
| Community Name | Southgate |
| EquipmentType | Propane Tank |
| ParkingSpaceTotal | 3 |
| RentalEquipmentType | Propane Tank |
Building
| BathroomTotal | 2 |
| BedroomsAboveGround | 3 |
| BedroomsTotal | 3 |
| Age | 100+ Years |
| Appliances | Dishwasher, Dryer, Microwave, Stove, Washer, Window Coverings, Refrigerator |
| BasementDevelopment | Unfinished |
| BasementType | Crawl Space (unfinished) |
| ConstructionStyleAttachment | Detached |
| ExteriorFinish | Brick |
| FoundationType | Concrete, Stone |
| HalfBathTotal | 1 |
| HeatingFuel | Propane |
| HeatingType | Forced Air |
| StoriesTotal | 2 |
| SizeInterior | 1500 - 2000 Sqft |
| Type | House |
Parking
| No Garage |
Land
| Acreage | No |
| Sewer | Septic System |
| SizeDepth | 128 Ft |
| SizeFrontage | 56 Ft ,4 In |
| SizeIrregular | 56.4 X 128 Ft |
| SizeTotalText | 56.4 X 128 Ft |
Rooms
| Level | Type | Length | Width | Dimensions |
|---|---|---|---|---|
| Second Level | Laundry Room | 2.51 m | 1.95 m | 2.51 m x 1.95 m |
| Second Level | Bedroom | 4.4 m | 4.05 m | 4.4 m x 4.05 m |
| Second Level | Bedroom 2 | 3.31 m | 2.85 m | 3.31 m x 2.85 m |
| Second Level | Bedroom 3 | 2.92 m | 2.64 m | 2.92 m x 2.64 m |
| Second Level | Bathroom | 3.31 m | 2.11 m | 3.31 m x 2.11 m |
| Main Level | Family Room | 4.59 m | 5.83 m | 4.59 m x 5.83 m |
| Main Level | Dining Room | 2.51 m | 3.81 m | 2.51 m x 3.81 m |
| Main Level | Kitchen | 4.58 m | 3.81 m | 4.58 m x 3.81 m |
| Main Level | Living Room | 4.39 m | 5.3 m | 4.39 m x 5.3 m |
| Main Level | Sitting Room | 2.92 m | 2.64 m | 2.92 m x 2.64 m |
| Main Level | Bathroom | 1.35 m | 2.37 m | 1.35 m x 2.37 m |
Utilities
| Electricity | Installed |
https://www.realtor.ca/real-estate/28840794/392082-grey-road-109-southgate-southgate
Interested?
Contact us for more information
No Favourites Found

The trademarks REALTOR®, REALTORS®, and the REALTOR® logo are controlled by The Canadian Real Estate Association (CREA) and identify real estate professionals who are members of CREA. The trademarks MLS®, Multiple Listing Service® and the associated logos are owned by The Canadian Real Estate Association (CREA) and identify the quality of services provided by real estate professionals who are members of CREA. The trademark DDF® is owned by The Canadian Real Estate Association (CREA) and identifies CREA's Data Distribution Facility (DDF®)
October 15 2025 02:24:37
Muskoka Haliburton Orillia – The Lakelands Association of REALTORS®
Royal LePage Locations North

