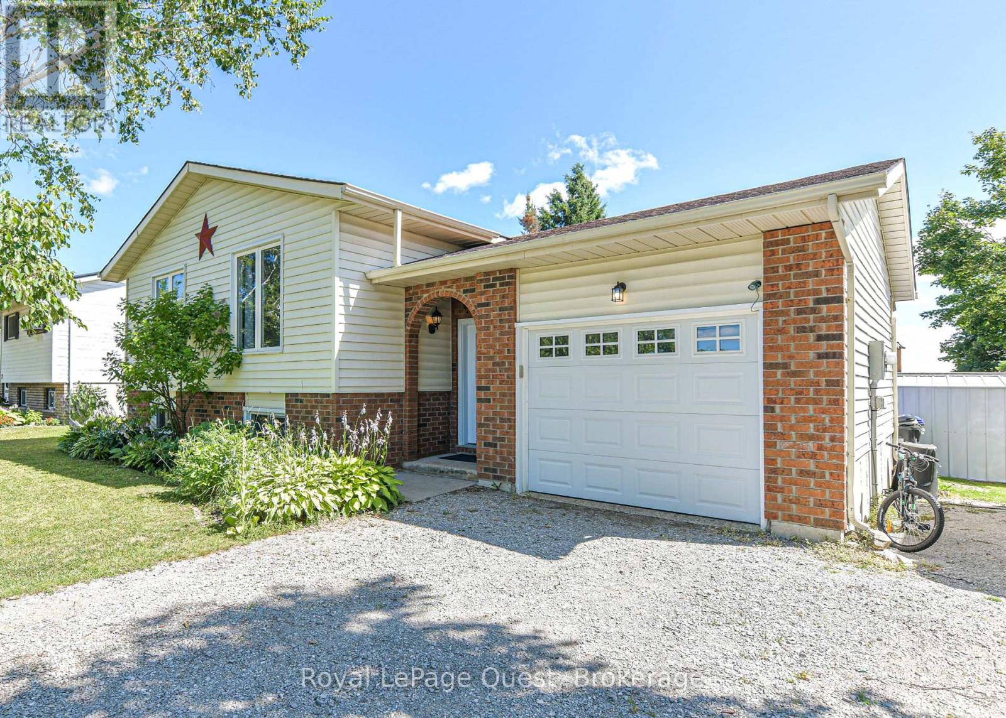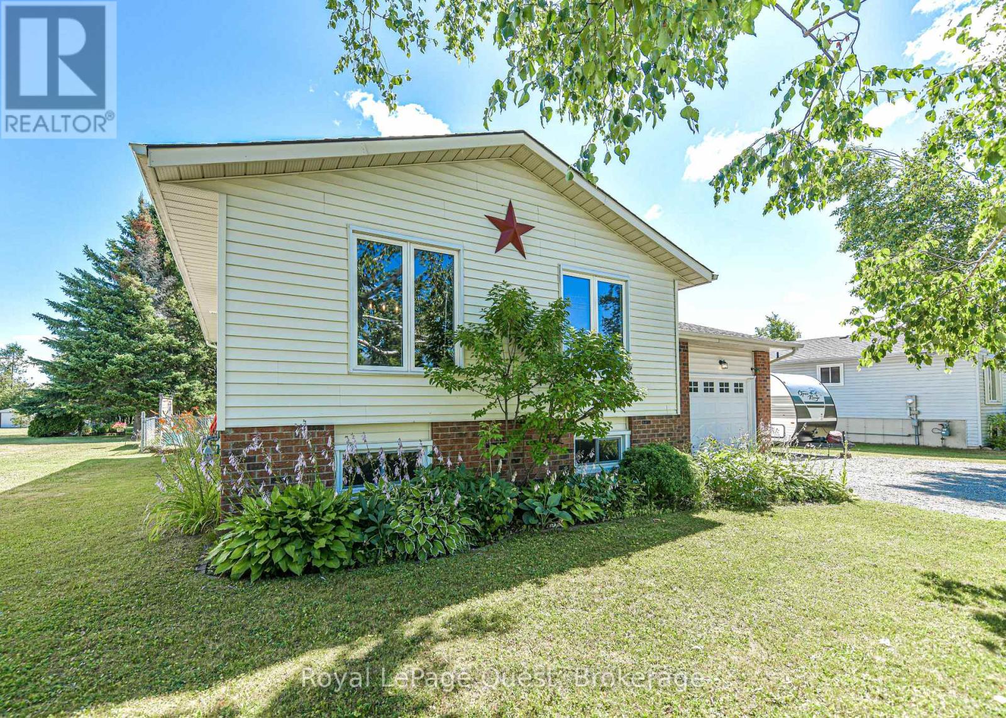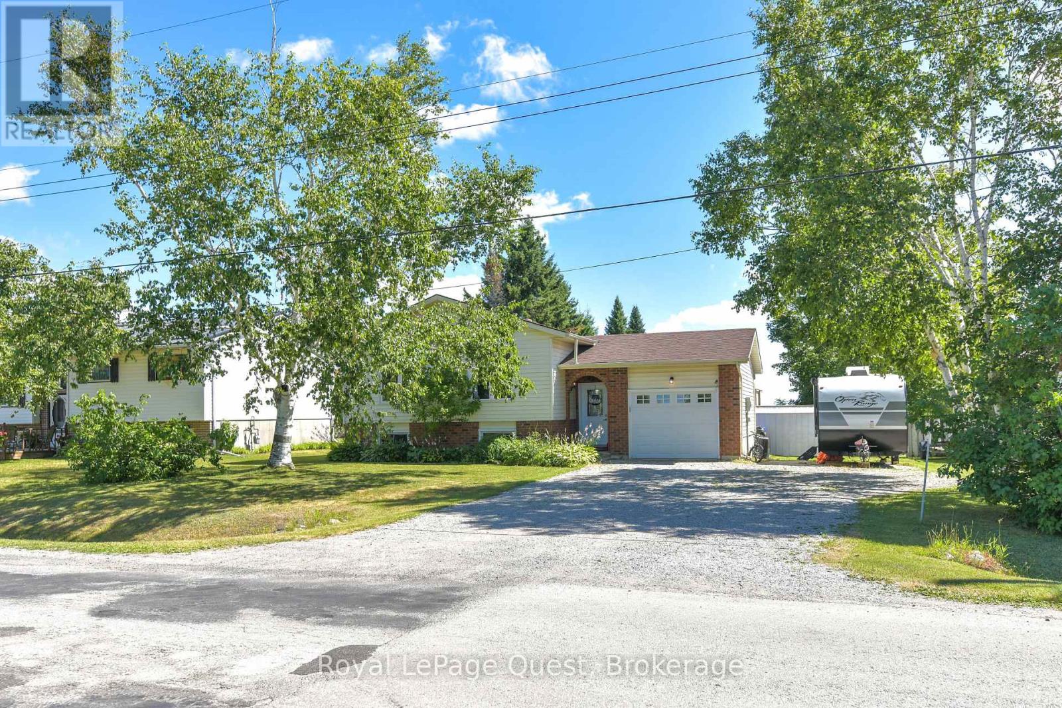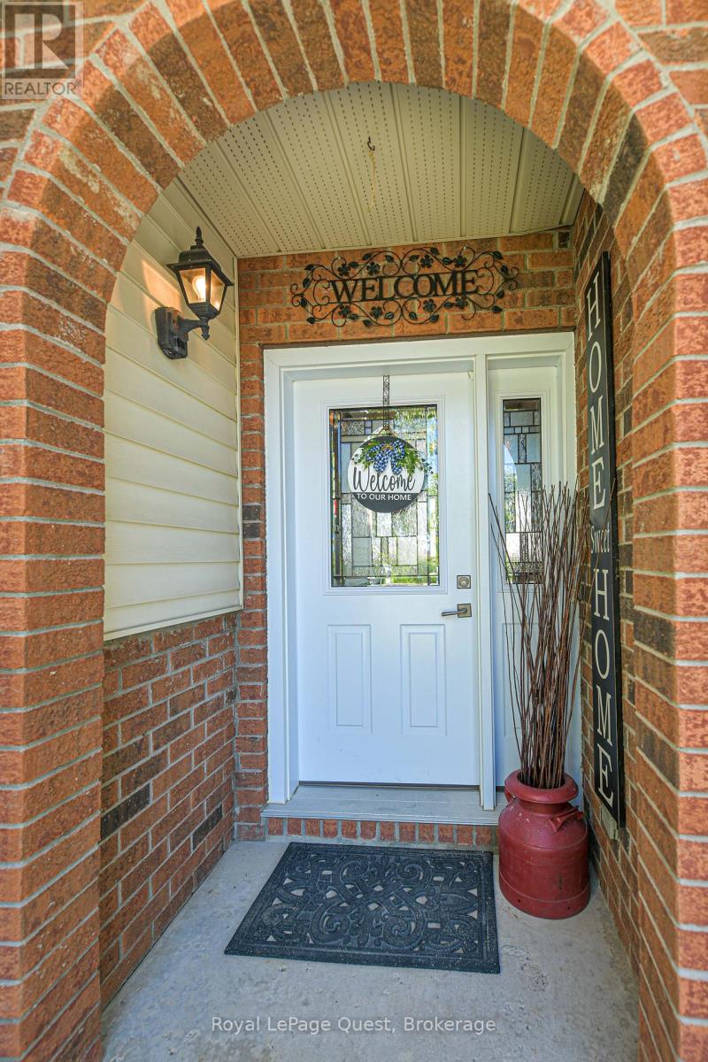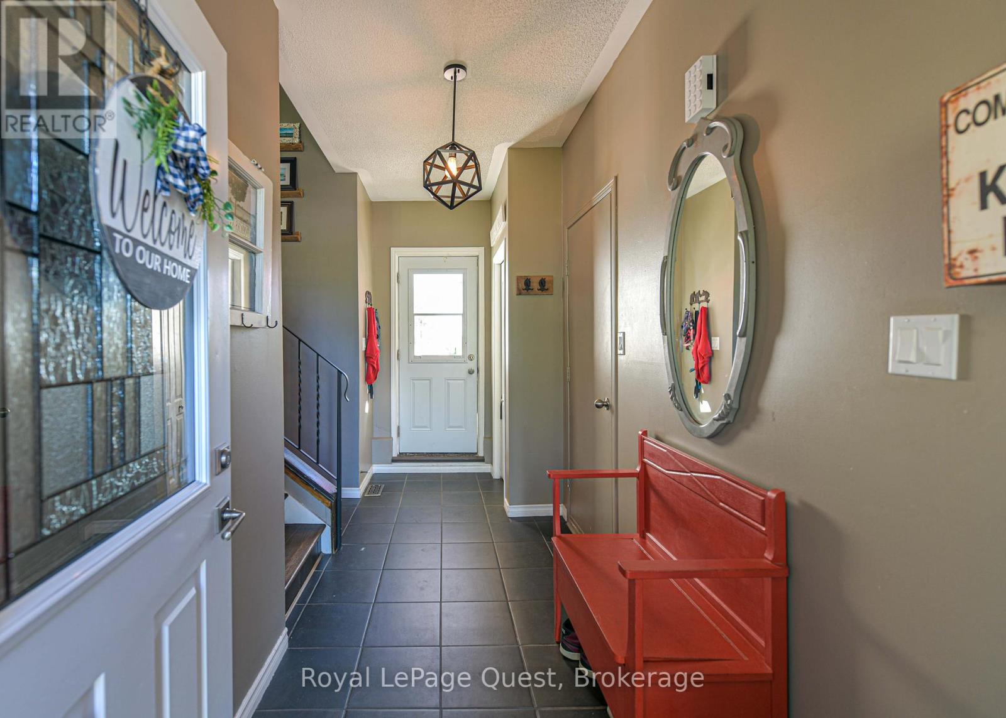LOADING
$764,900
Just a 5 minute walk to the top notch elementary school and 10 minute drive into town (Orillia). This welcoming & comfy Warminster 3+2 bedroom family home comes with an inside-entry garage, a ton of parking and a fully fenced, large 80' x 200' lot. Updated lower level with gas fireplace, 2 piece bath and 2 more bedrooms (brand new flooring). Open main living space with a newer refrigerator and dishwasher as well a renovated main bath. Central air, natural gas forced air heat/gas fireplace/gas range. Reverse osmosis water system, newer deck, 4 person hot tub and awning. 10X18 drive-in shed and new metal shed. Book your showing today! (id:13139)
Property Details
| MLS® Number | S12300980 |
| Property Type | Single Family |
| Community Name | Warminister |
| EquipmentType | Water Heater |
| Features | Flat Site |
| ParkingSpaceTotal | 7 |
| RentalEquipmentType | Water Heater |
| Structure | Deck, Shed |
Building
| BathroomTotal | 2 |
| BedroomsAboveGround | 3 |
| BedroomsBelowGround | 2 |
| BedroomsTotal | 5 |
| Amenities | Fireplace(s) |
| Appliances | Hot Tub, Water Treatment, Water Meter, Dishwasher, Dryer, Microwave, Stove, Washer, Window Coverings, Refrigerator |
| BasementDevelopment | Finished |
| BasementType | Full (finished) |
| ConstructionStyleAttachment | Detached |
| ConstructionStyleSplitLevel | Sidesplit |
| CoolingType | Central Air Conditioning |
| ExteriorFinish | Brick, Vinyl Siding |
| FireplacePresent | Yes |
| FireplaceTotal | 1 |
| FoundationType | Poured Concrete |
| HalfBathTotal | 1 |
| HeatingFuel | Natural Gas |
| HeatingType | Forced Air |
| SizeInterior | 1100 - 1500 Sqft |
| Type | House |
| UtilityWater | Municipal Water |
Parking
| Attached Garage | |
| Garage | |
| Inside Entry |
Land
| Acreage | No |
| FenceType | Fully Fenced |
| Sewer | Septic System |
| SizeDepth | 247 Ft |
| SizeFrontage | 80 Ft |
| SizeIrregular | 80 X 247 Ft |
| SizeTotalText | 80 X 247 Ft |
| ZoningDescription | R1 |
Rooms
| Level | Type | Length | Width | Dimensions |
|---|---|---|---|---|
| Lower Level | Bathroom | 2.3 m | 1.9 m | 2.3 m x 1.9 m |
| Lower Level | Bedroom 4 | 3.61 m | 2.51 m | 3.61 m x 2.51 m |
| Lower Level | Bedroom 5 | 5.61 m | 5.38 m | 5.61 m x 5.38 m |
| Lower Level | Family Room | 6.71 m | 4.4 m | 6.71 m x 4.4 m |
| Upper Level | Primary Bedroom | 3.78 m | 3.51 m | 3.78 m x 3.51 m |
| Upper Level | Bedroom 2 | 3.38 m | 2.29 m | 3.38 m x 2.29 m |
| Upper Level | Bedroom 3 | 3.1 m | 2.31 m | 3.1 m x 2.31 m |
| Upper Level | Bathroom | 2.3 m | 1.9 m | 2.3 m x 1.9 m |
| Upper Level | Kitchen | 3.48 m | 3.2 m | 3.48 m x 3.2 m |
| Upper Level | Dining Room | 3.12 m | 2.67 m | 3.12 m x 2.67 m |
| Upper Level | Living Room | 4.17 m | 3.71 m | 4.17 m x 3.71 m |
Utilities
| Cable | Installed |
| Electricity | Installed |
https://www.realtor.ca/real-estate/28639905/3945-line-13-line-n-oro-medonte-warminister-warminister
Interested?
Contact us for more information
No Favourites Found

The trademarks REALTOR®, REALTORS®, and the REALTOR® logo are controlled by The Canadian Real Estate Association (CREA) and identify real estate professionals who are members of CREA. The trademarks MLS®, Multiple Listing Service® and the associated logos are owned by The Canadian Real Estate Association (CREA) and identify the quality of services provided by real estate professionals who are members of CREA. The trademark DDF® is owned by The Canadian Real Estate Association (CREA) and identifies CREA's Data Distribution Facility (DDF®)
July 27 2025 11:38:22
Muskoka Haliburton Orillia – The Lakelands Association of REALTORS®
Royal LePage Quest

